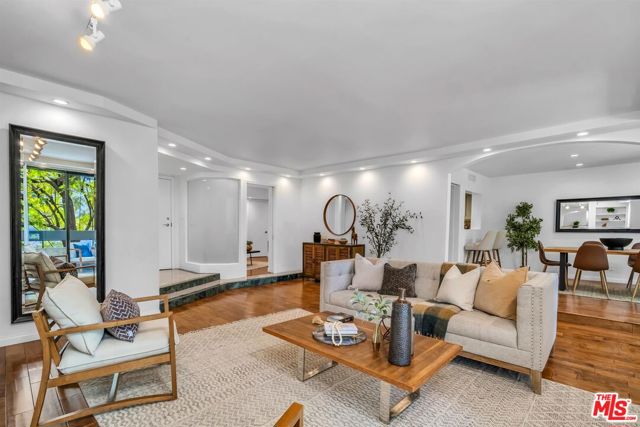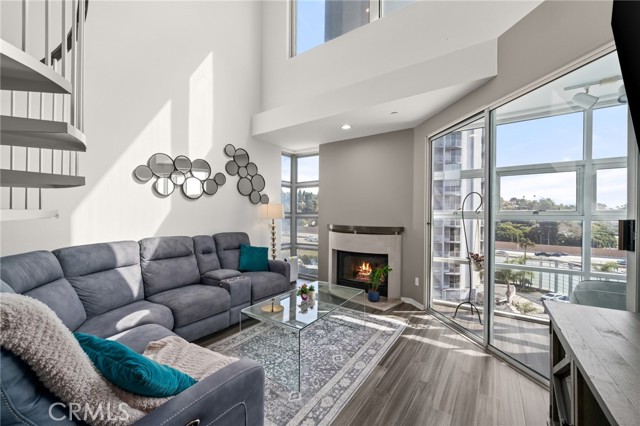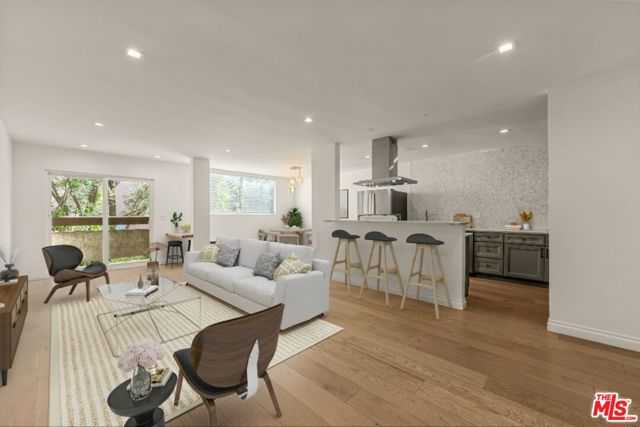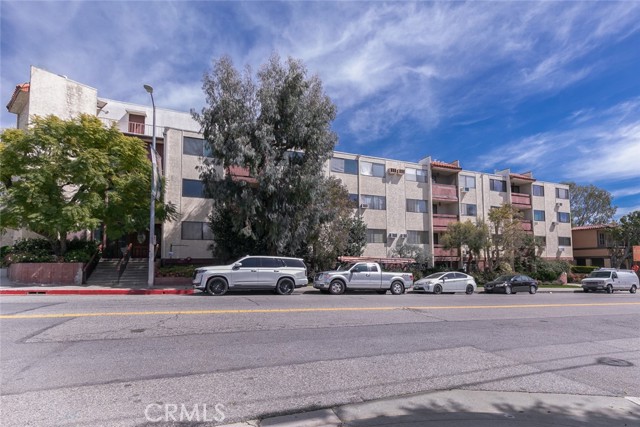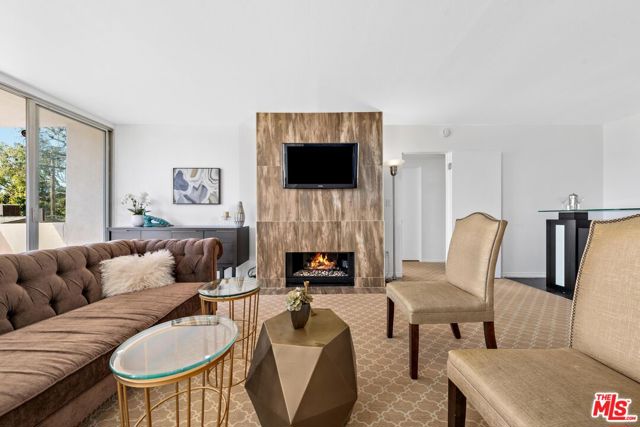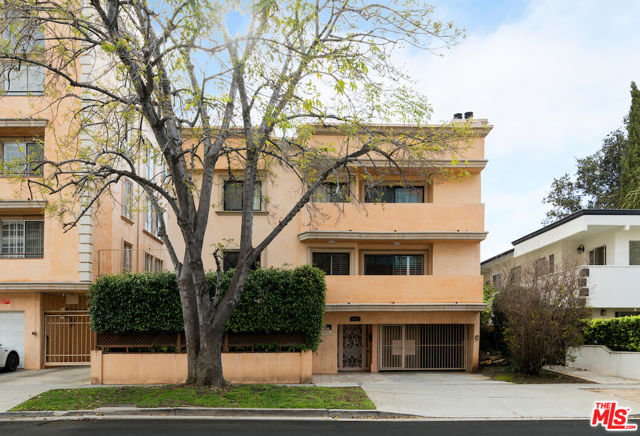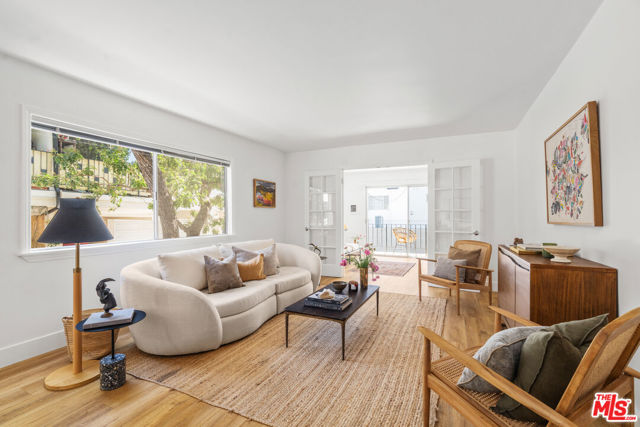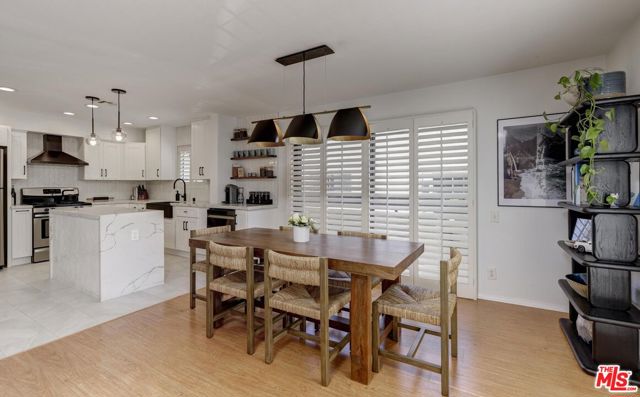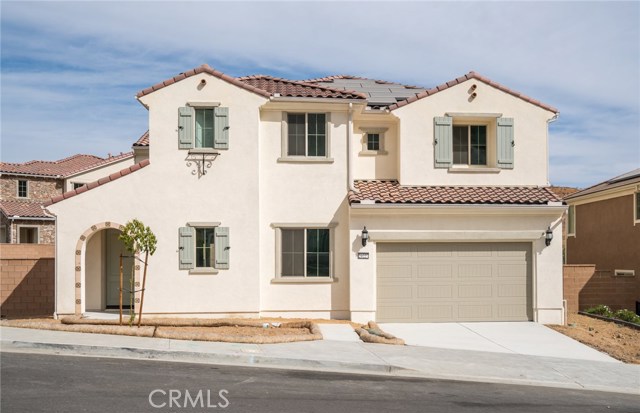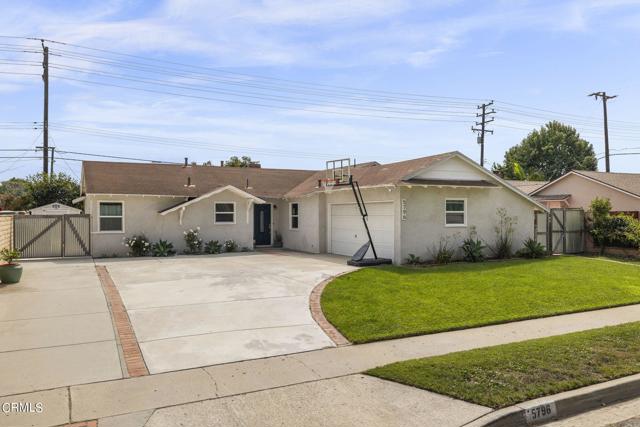
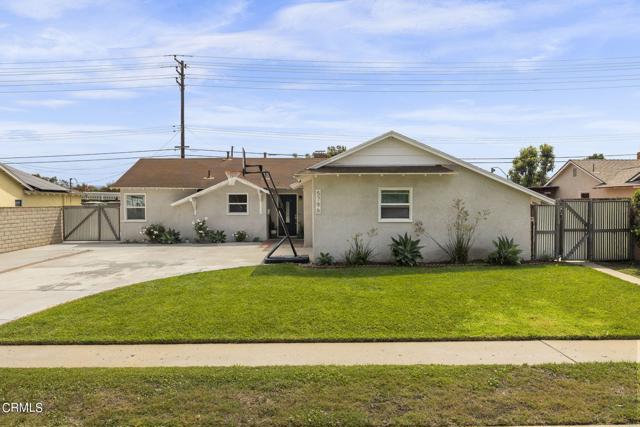
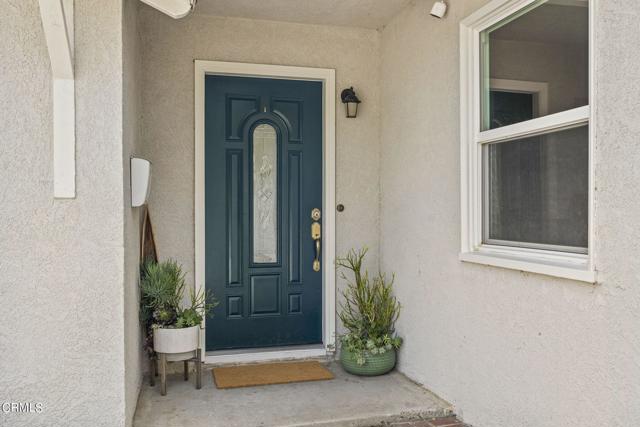
View Photos
5796 Hunter St Ventura, CA 93003
$885,000
Sold Price as of 10/24/2023
- 4 Beds
- 2 Baths
- 1,386 Sq.Ft.
Sold
Property Overview: 5796 Hunter St Ventura, CA has 4 bedrooms, 2 bathrooms, 1,386 living square feet and 7,097 square feet lot size. Call an Ardent Real Estate Group agent with any questions you may have.
Listed by Melody O'Leary | BRE #01299611 | Berkshire Hathaway HomeServices California Properties
Co-listed by Kaitlin Miller | BRE #02031394 | Berkshire Hathaway HomeServices California Properties
Co-listed by Kaitlin Miller | BRE #02031394 | Berkshire Hathaway HomeServices California Properties
Last checked: 6 minutes ago |
Last updated: October 25th, 2023 |
Source CRMLS |
DOM: 29
Home details
- Lot Sq. Ft
- 7,097
- HOA Dues
- $0/mo
- Year built
- 1957
- Garage
- 2 Car
- Property Type:
- Single Family Home
- Status
- Sold
- MLS#
- V1-20095
- City
- Ventura
- County
- Ventura
- Time on Site
- 216 days
Show More
Property Details for 5796 Hunter St
Local Ventura Agent
Loading...
Sale History for 5796 Hunter St
Last sold for $885,000 on October 24th, 2023
-
October, 2023
-
Oct 24, 2023
Date
Sold
CRMLS: V1-20095
$885,000
Price
-
Sep 25, 2023
Date
Active
CRMLS: V1-20095
$875,000
Price
-
April, 2021
-
Apr 10, 2021
Date
Expired
CRMLS: V1-2397
$739,000
Price
-
Jan 20, 2021
Date
Withdrawn
CRMLS: V1-2397
$739,000
Price
-
Jan 15, 2021
Date
Hold
CRMLS: V1-2397
$739,000
Price
-
Jan 12, 2021
Date
Active
CRMLS: V1-2397
$739,000
Price
-
Dec 8, 2020
Date
Active Under Contract
CRMLS: V1-2397
$739,000
Price
-
Nov 23, 2020
Date
Withdrawn
CRMLS: V1-2397
$739,000
Price
-
Nov 9, 2020
Date
Active
CRMLS: V1-2397
$739,000
Price
-
Nov 6, 2020
Date
Coming Soon
CRMLS: V1-2397
$739,000
Price
-
Listing provided courtesy of CRMLS
-
November, 2017
-
Nov 8, 2017
Date
Sold
CRMLS: V0-217006850
$585,000
Price
-
Oct 26, 2017
Date
Pending
CRMLS: V0-217006850
$599,000
Price
-
Oct 8, 2017
Date
Active Under Contract
CRMLS: V0-217006850
$599,000
Price
-
Sep 6, 2017
Date
Price Change
CRMLS: V0-217006850
$599,000
Price
-
Jul 12, 2017
Date
Price Change
CRMLS: V0-217006850
$619,000
Price
-
Jun 8, 2017
Date
Active
CRMLS: V0-217006850
$629,000
Price
-
Listing provided courtesy of CRMLS
-
November, 2017
-
Nov 7, 2017
Date
Sold (Public Records)
Public Records
$585,000
Price
-
September, 2016
-
Sep 23, 2016
Date
Sold
CRMLS: V0-216009314
$545,000
Price
-
Sep 21, 2016
Date
Pending
CRMLS: V0-216009314
$549,500
Price
-
Jul 22, 2016
Date
Price Change
CRMLS: V0-216009314
$549,500
Price
-
Jul 1, 2016
Date
Price Change
CRMLS: V0-216009314
$569,500
Price
-
Listing provided courtesy of CRMLS
-
September, 2016
-
Sep 23, 2016
Date
Sold (Public Records)
Public Records
$545,000
Price
Show More
Tax History for 5796 Hunter St
Assessed Value (2020):
$608,633
| Year | Land Value | Improved Value | Assessed Value |
|---|---|---|---|
| 2020 | $395,872 | $212,761 | $608,633 |
Home Value Compared to the Market
This property vs the competition
About 5796 Hunter St
Detailed summary of property
Public Facts for 5796 Hunter St
Public county record property details
- Beds
- 4
- Baths
- 2
- Year built
- 1957
- Sq. Ft.
- 1,386
- Lot Size
- 7,097
- Stories
- 1
- Type
- Single Family Residential
- Pool
- No
- Spa
- No
- County
- Ventura
- Lot#
- 6
- APN
- 082-0-154-075
The source for these homes facts are from public records.
93003 Real Estate Sale History (Last 30 days)
Last 30 days of sale history and trends
Median List Price
$899,000
Median List Price/Sq.Ft.
$576
Median Sold Price
$825,000
Median Sold Price/Sq.Ft.
$602
Total Inventory
66
Median Sale to List Price %
105.1%
Avg Days on Market
17
Loan Type
Conventional (39.13%), FHA (4.35%), VA (4.35%), Cash (34.78%), Other (17.39%)
Thinking of Selling?
Is this your property?
Thinking of Selling?
Call, Text or Message
Thinking of Selling?
Call, Text or Message
Homes for Sale Near 5796 Hunter St
Nearby Homes for Sale
Recently Sold Homes Near 5796 Hunter St
Related Resources to 5796 Hunter St
New Listings in 93003
Popular Zip Codes
Popular Cities
- Anaheim Hills Homes for Sale
- Brea Homes for Sale
- Corona Homes for Sale
- Fullerton Homes for Sale
- Huntington Beach Homes for Sale
- Irvine Homes for Sale
- La Habra Homes for Sale
- Long Beach Homes for Sale
- Los Angeles Homes for Sale
- Ontario Homes for Sale
- Placentia Homes for Sale
- Riverside Homes for Sale
- San Bernardino Homes for Sale
- Whittier Homes for Sale
- Yorba Linda Homes for Sale
- More Cities
Other Ventura Resources
- Ventura Homes for Sale
- Ventura Townhomes for Sale
- Ventura Condos for Sale
- Ventura 1 Bedroom Homes for Sale
- Ventura 2 Bedroom Homes for Sale
- Ventura 3 Bedroom Homes for Sale
- Ventura 4 Bedroom Homes for Sale
- Ventura 5 Bedroom Homes for Sale
- Ventura Single Story Homes for Sale
- Ventura Homes for Sale with Pools
- Ventura Homes for Sale with 3 Car Garages
- Ventura New Homes for Sale
- Ventura Homes for Sale with Large Lots
- Ventura Cheapest Homes for Sale
- Ventura Luxury Homes for Sale
- Ventura Newest Listings for Sale
- Ventura Homes Pending Sale
- Ventura Recently Sold Homes
Based on information from California Regional Multiple Listing Service, Inc. as of 2019. This information is for your personal, non-commercial use and may not be used for any purpose other than to identify prospective properties you may be interested in purchasing. Display of MLS data is usually deemed reliable but is NOT guaranteed accurate by the MLS. Buyers are responsible for verifying the accuracy of all information and should investigate the data themselves or retain appropriate professionals. Information from sources other than the Listing Agent may have been included in the MLS data. Unless otherwise specified in writing, Broker/Agent has not and will not verify any information obtained from other sources. The Broker/Agent providing the information contained herein may or may not have been the Listing and/or Selling Agent.


