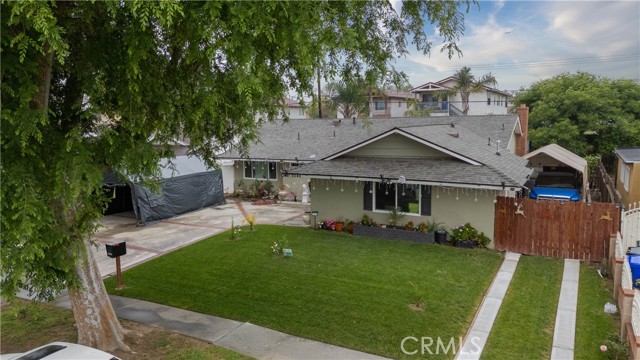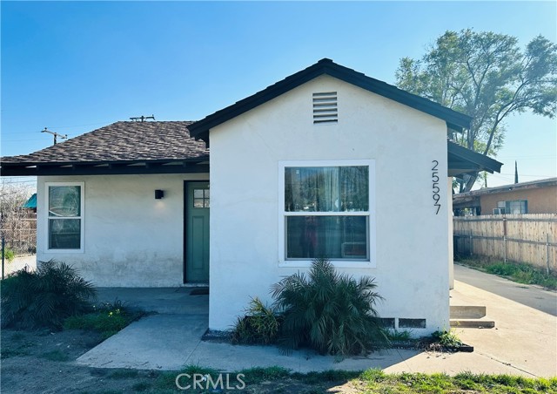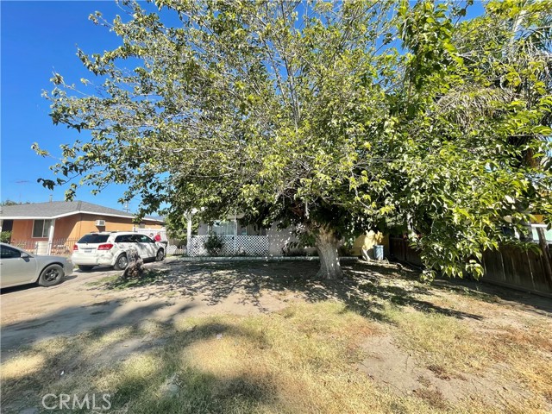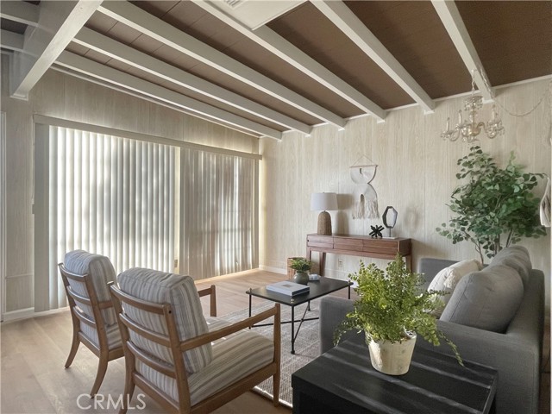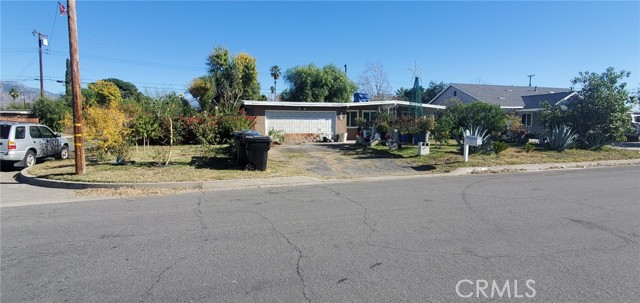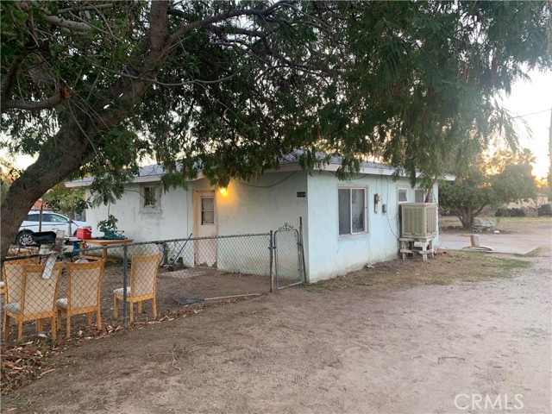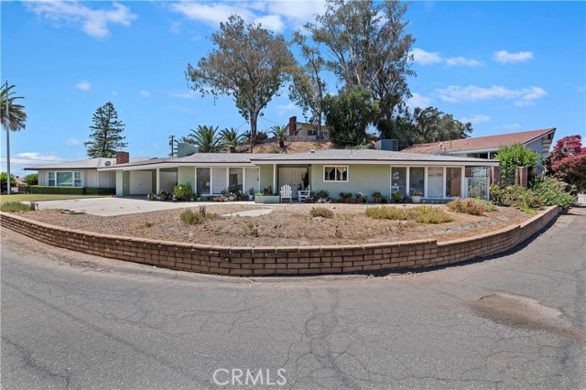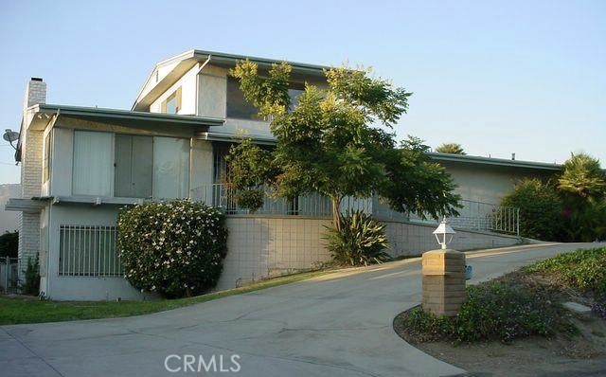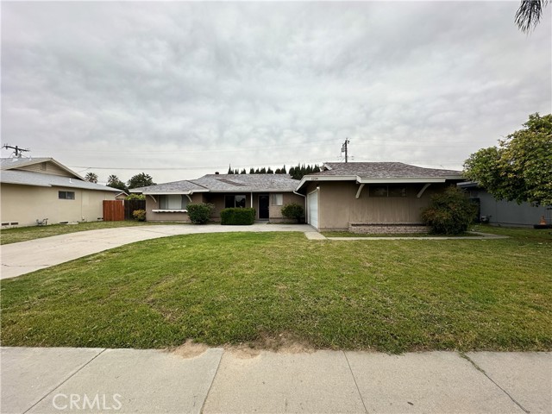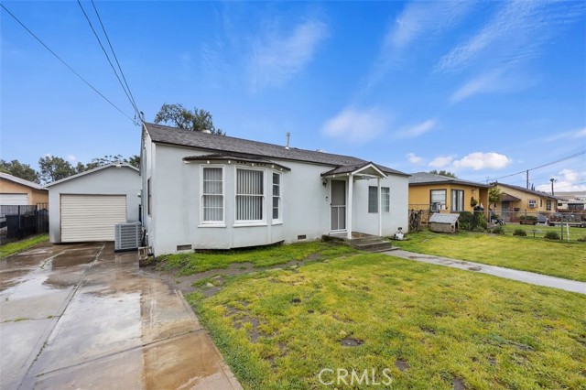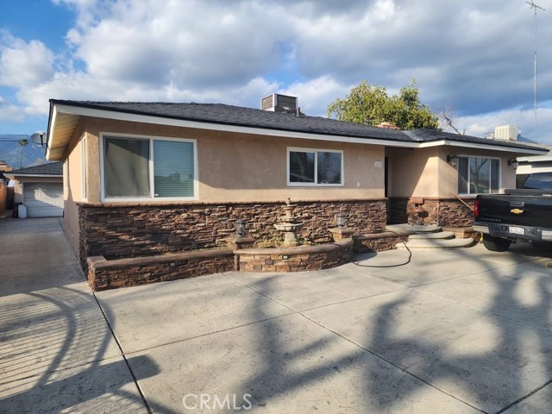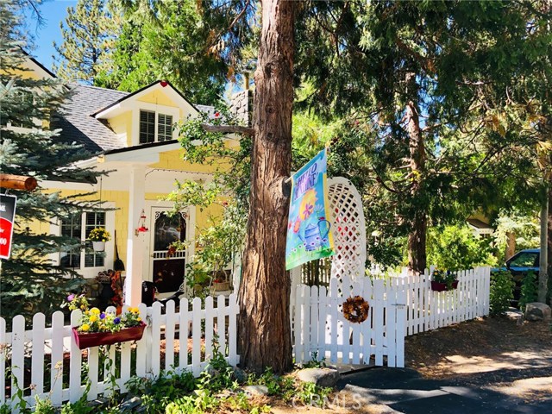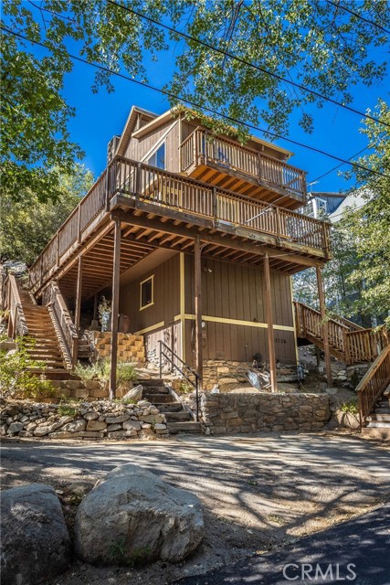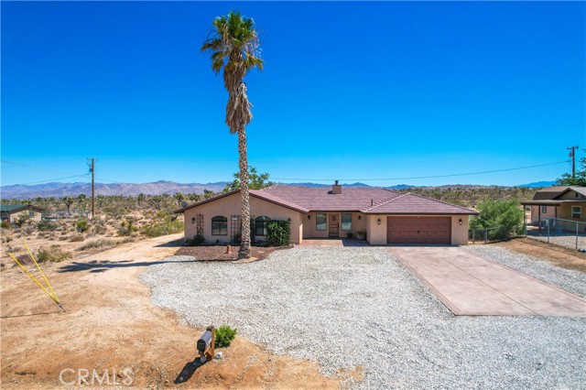
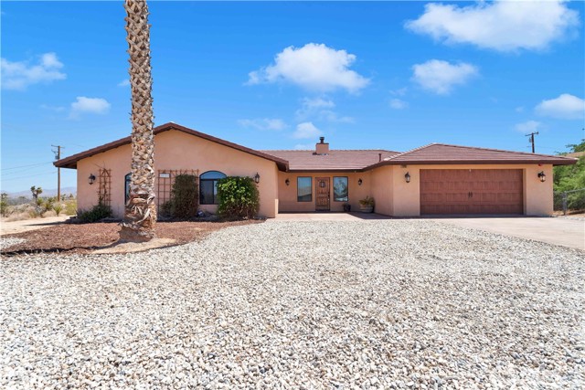
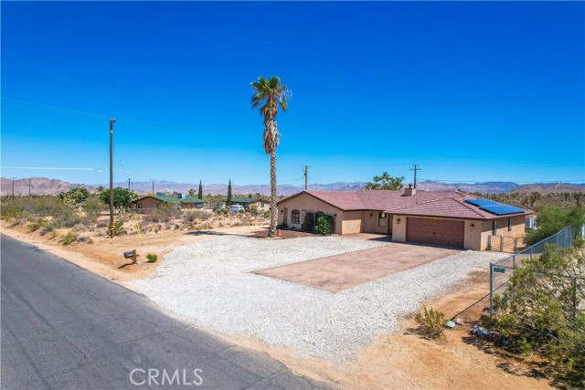
View Photos
58183 Canterbury St Yucca Valley, CA 92284
$469,000
Sold Price as of 09/28/2022
- 4 Beds
- 3 Baths
- 2,351 Sq.Ft.
Sold
Property Overview: 58183 Canterbury St Yucca Valley, CA has 4 bedrooms, 3 bathrooms, 2,351 living square feet and 20,000 square feet lot size. Call an Ardent Real Estate Group agent with any questions you may have.
Listed by Sean Dittmer | BRE #02038631 | BHG Desert Lifestyle Properties
Co-listed by Cameron Wortman | BRE #01980003 | BHG Desert Lifestyle Properties
Co-listed by Cameron Wortman | BRE #01980003 | BHG Desert Lifestyle Properties
Last checked: 9 minutes ago |
Last updated: September 28th, 2022 |
Source CRMLS |
DOM: 55
Home details
- Lot Sq. Ft
- 20,000
- HOA Dues
- $0/mo
- Year built
- 2010
- Garage
- 2 Car
- Property Type:
- Single Family Home
- Status
- Sold
- MLS#
- JT22099917
- City
- Yucca Valley
- County
- San Bernardino
- Time on Site
- 679 days
Show More
Virtual Tour
Use the following link to view this property's virtual tour:
Property Details for 58183 Canterbury St
Local Yucca Valley Agent
Loading...
Sale History for 58183 Canterbury St
Last sold for $469,000 on September 28th, 2022
-
September, 2022
-
Sep 28, 2022
Date
Sold
CRMLS: JT22099917
$469,000
Price
-
Jun 15, 2022
Date
Active
CRMLS: JT22099917
$499,000
Price
-
October, 2018
-
Oct 11, 2018
Date
Sold
CRMLS: CV18201917
$275,000
Price
-
Sep 10, 2018
Date
Pending
CRMLS: CV18201917
$279,900
Price
-
Aug 30, 2018
Date
Price Change
CRMLS: CV18201917
$279,900
Price
-
Aug 18, 2018
Date
Active
CRMLS: CV18201917
$299,900
Price
-
Listing provided courtesy of CRMLS
-
October, 2018
-
Oct 10, 2018
Date
Sold (Public Records)
Public Records
$275,000
Price
-
August, 2018
-
Aug 6, 2018
Date
Expired
CRMLS: OC18103438
$312,900
Price
-
Jun 19, 2018
Date
Price Change
CRMLS: OC18103438
$312,900
Price
-
May 4, 2018
Date
Active
CRMLS: OC18103438
$337,900
Price
-
Listing provided courtesy of CRMLS
-
October, 1995
-
Oct 23, 1995
Date
Sold (Public Records)
Public Records
$62,000
Price
Show More
Tax History for 58183 Canterbury St
Assessed Value (2020):
$280,500
| Year | Land Value | Improved Value | Assessed Value |
|---|---|---|---|
| 2020 | $56,100 | $224,400 | $280,500 |
Home Value Compared to the Market
This property vs the competition
About 58183 Canterbury St
Detailed summary of property
Public Facts for 58183 Canterbury St
Public county record property details
- Beds
- 4
- Baths
- 2
- Year built
- 2010
- Sq. Ft.
- 2,351
- Lot Size
- 20,000
- Stories
- 1
- Type
- Single Family Residential
- Pool
- No
- Spa
- No
- County
- San Bernardino
- Lot#
- 37
- APN
- 0598-444-07-0000
The source for these homes facts are from public records.
92284 Real Estate Sale History (Last 30 days)
Last 30 days of sale history and trends
Median List Price
$450,000
Median List Price/Sq.Ft.
$298
Median Sold Price
$390,000
Median Sold Price/Sq.Ft.
$270
Total Inventory
272
Median Sale to List Price %
90.72%
Avg Days on Market
48
Loan Type
Conventional (45.16%), FHA (12.9%), VA (6.45%), Cash (19.35%), Other (12.9%)
Thinking of Selling?
Is this your property?
Thinking of Selling?
Call, Text or Message
Thinking of Selling?
Call, Text or Message
Homes for Sale Near 58183 Canterbury St
Nearby Homes for Sale
Recently Sold Homes Near 58183 Canterbury St
Related Resources to 58183 Canterbury St
New Listings in 92284
Popular Zip Codes
Popular Cities
- Anaheim Hills Homes for Sale
- Brea Homes for Sale
- Corona Homes for Sale
- Fullerton Homes for Sale
- Huntington Beach Homes for Sale
- Irvine Homes for Sale
- La Habra Homes for Sale
- Long Beach Homes for Sale
- Los Angeles Homes for Sale
- Ontario Homes for Sale
- Placentia Homes for Sale
- Riverside Homes for Sale
- San Bernardino Homes for Sale
- Whittier Homes for Sale
- Yorba Linda Homes for Sale
- More Cities
Other Yucca Valley Resources
- Yucca Valley Homes for Sale
- Yucca Valley Condos for Sale
- Yucca Valley 1 Bedroom Homes for Sale
- Yucca Valley 2 Bedroom Homes for Sale
- Yucca Valley 3 Bedroom Homes for Sale
- Yucca Valley 4 Bedroom Homes for Sale
- Yucca Valley 5 Bedroom Homes for Sale
- Yucca Valley Single Story Homes for Sale
- Yucca Valley Homes for Sale with Pools
- Yucca Valley Homes for Sale with 3 Car Garages
- Yucca Valley New Homes for Sale
- Yucca Valley Homes for Sale with Large Lots
- Yucca Valley Cheapest Homes for Sale
- Yucca Valley Luxury Homes for Sale
- Yucca Valley Newest Listings for Sale
- Yucca Valley Homes Pending Sale
- Yucca Valley Recently Sold Homes
Based on information from California Regional Multiple Listing Service, Inc. as of 2019. This information is for your personal, non-commercial use and may not be used for any purpose other than to identify prospective properties you may be interested in purchasing. Display of MLS data is usually deemed reliable but is NOT guaranteed accurate by the MLS. Buyers are responsible for verifying the accuracy of all information and should investigate the data themselves or retain appropriate professionals. Information from sources other than the Listing Agent may have been included in the MLS data. Unless otherwise specified in writing, Broker/Agent has not and will not verify any information obtained from other sources. The Broker/Agent providing the information contained herein may or may not have been the Listing and/or Selling Agent.
