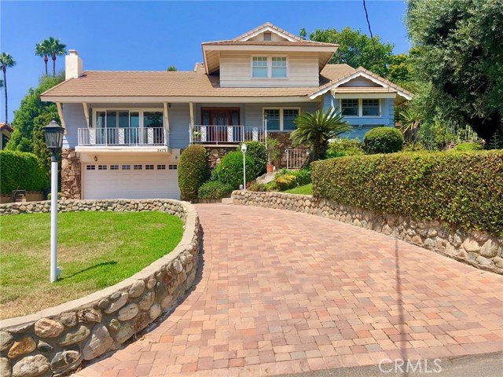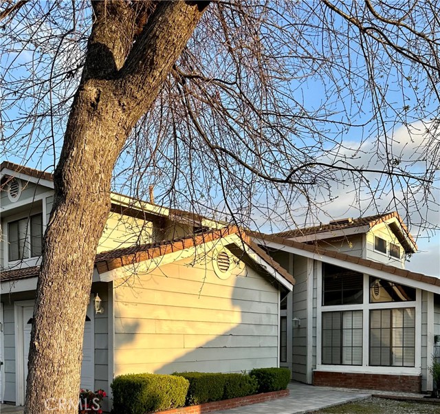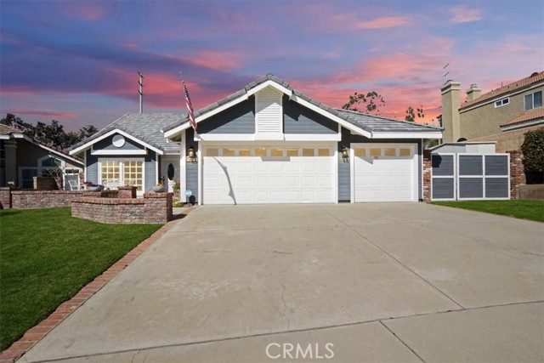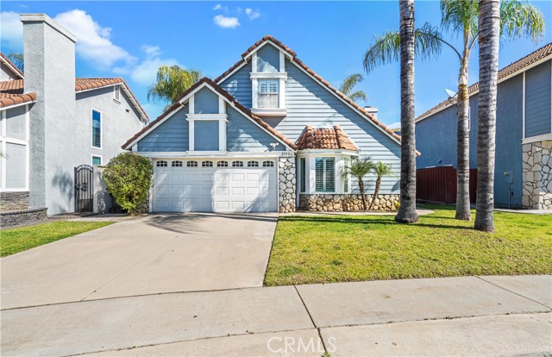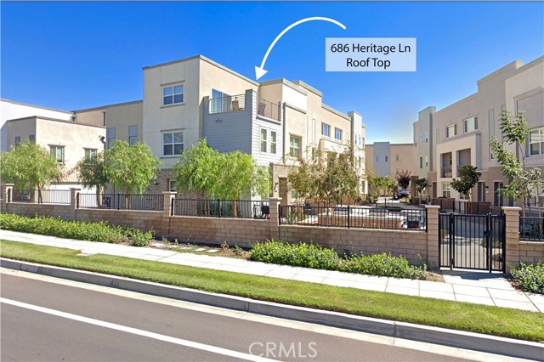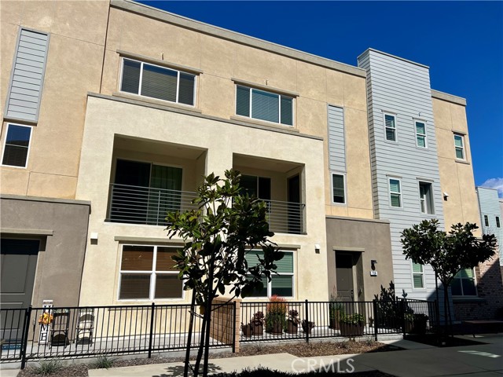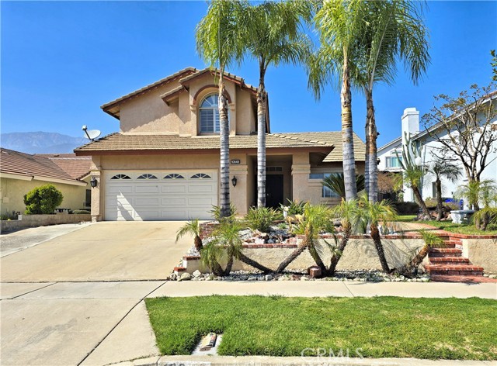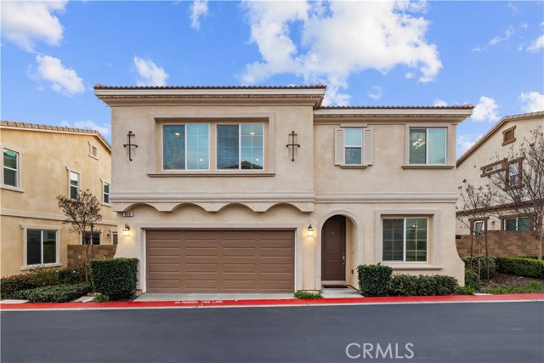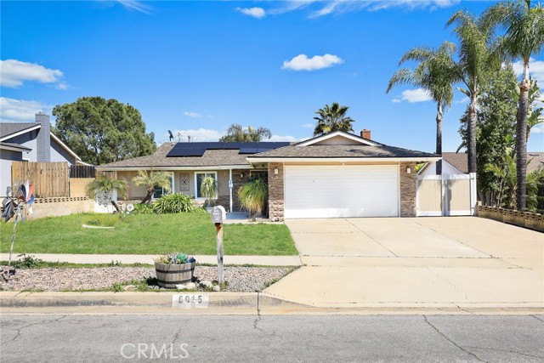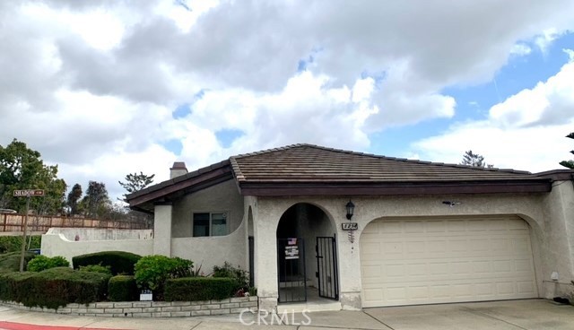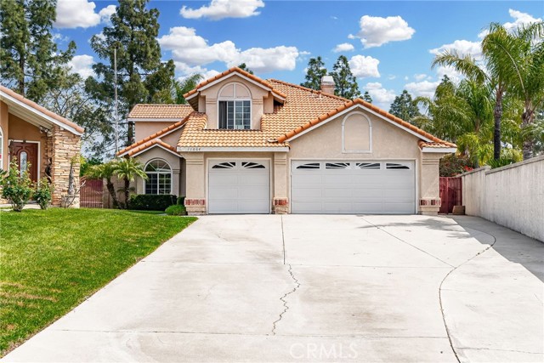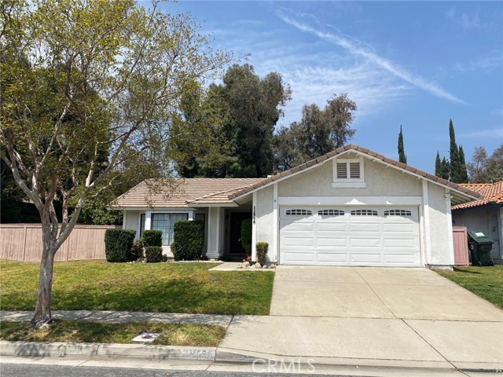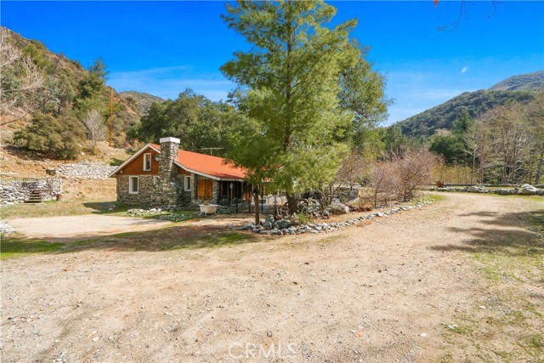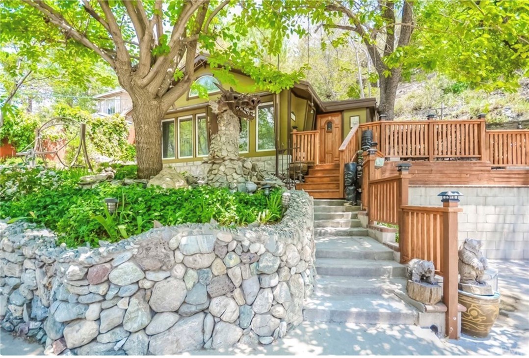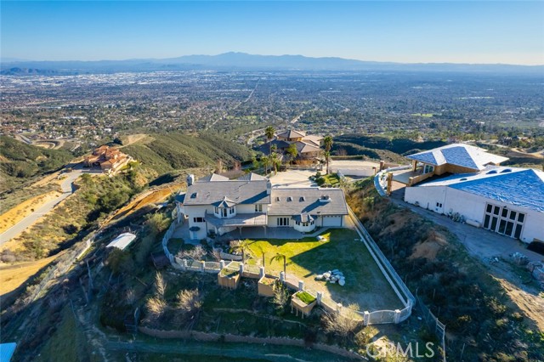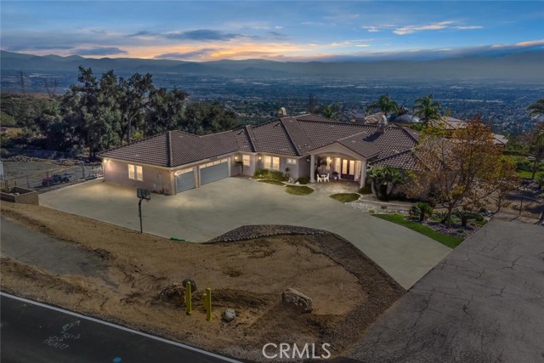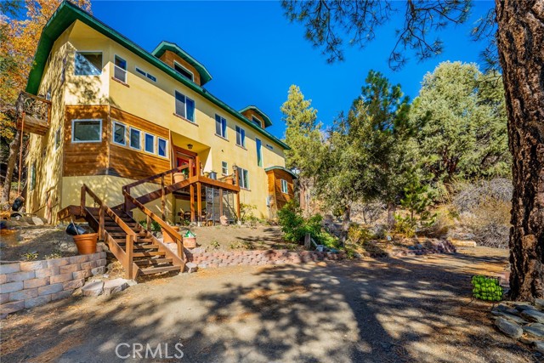
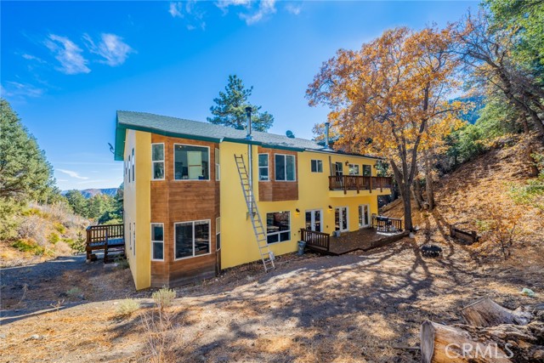
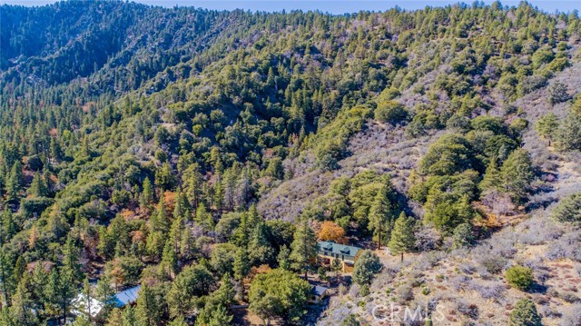
View Photos
5826 Acorn Dr Wrightwood, CA 92397
$784,999
Sold Price as of 03/28/2022
- 5 Beds
- 3.5 Baths
- 3,543 Sq.Ft.
Sold
Property Overview: 5826 Acorn Dr Wrightwood, CA has 5 bedrooms, 3.5 bathrooms, 3,543 living square feet and 831,996 square feet lot size. Call an Ardent Real Estate Group agent with any questions you may have.
Listed by PAUL WILLIAMS | BRE #02067723 | CENTURY 21 CITRUS REALTY INC
Last checked: 15 minutes ago |
Last updated: March 31st, 2022 |
Source CRMLS |
DOM: 62
Home details
- Lot Sq. Ft
- 831,996
- HOA Dues
- $0/mo
- Year built
- 2009
- Garage
- 2 Car
- Property Type:
- Single Family Home
- Status
- Sold
- MLS#
- CV21245069
- City
- Wrightwood
- County
- San Bernardino
- Time on Site
- 897 days
Show More
Property Details for 5826 Acorn Dr
Local Wrightwood Agent
Loading...
Sale History for 5826 Acorn Dr
Last sold for $784,999 on March 28th, 2022
-
February, 2022
-
Feb 4, 2022
Date
Price Change
CRMLS: CV21245069
$699,998
Price
-
Dec 27, 2021
Date
Hold
CRMLS: CV21245069
$860,000
Price
-
Dec 7, 2021
Date
Price Change
CRMLS: CV21245069
$860,000
Price
-
Nov 9, 2021
Date
Active
CRMLS: CV21245069
$885,000
Price
-
September, 2021
-
Sep 12, 2021
Date
Withdrawn
CRMLS: IV21079323
$919,000
Price
-
Jul 26, 2021
Date
Active
CRMLS: IV21079323
$919,000
Price
-
Jul 25, 2021
Date
Price Change
CRMLS: IV21079323
$919,000
Price
-
Jul 23, 2021
Date
Hold
CRMLS: IV21079323
$729,000
Price
-
May 6, 2021
Date
Active
CRMLS: IV21079323
$729,000
Price
-
Apr 15, 2021
Date
Coming Soon
CRMLS: IV21079323
$729,000
Price
-
Listing provided courtesy of CRMLS
-
April, 2021
-
Apr 16, 2021
Date
Expired
CRMLS: 456933
$799,000
Price
-
Oct 31, 2018
Date
Withdrawn
CRMLS: 456933
$799,000
Price
-
Listing provided courtesy of CRMLS
-
November, 2018
-
Nov 2, 2018
Date
Canceled
CRMLS: 498811
--
Price
-
Listing provided courtesy of CRMLS
-
October, 2018
-
Oct 31, 2018
Date
Expired
CRMLS: 452974
--
Price
-
Listing provided courtesy of CRMLS
-
August, 2018
-
Aug 29, 2018
Date
Canceled
CRMLS: IV18097402
$569,000
Price
-
Aug 14, 2018
Date
Price Change
CRMLS: IV18097402
$569,000
Price
-
Jun 27, 2018
Date
Price Change
CRMLS: IV18097402
$625,000
Price
-
Apr 27, 2018
Date
Active
CRMLS: IV18097402
$619,000
Price
-
Listing provided courtesy of CRMLS
-
April, 2018
-
Apr 14, 2018
Date
Canceled
CRMLS: 17286430
$720,000
Price
-
Mar 1, 2018
Date
Withdrawn
CRMLS: 17286430
$720,000
Price
-
Dec 11, 2017
Date
Price Change
CRMLS: 17286430
$720,000
Price
-
Nov 3, 2017
Date
Active
CRMLS: 17286430
$799,000
Price
-
Listing provided courtesy of CRMLS
-
February, 2006
-
Feb 8, 2006
Date
Sold (Public Records)
Public Records
$212,500
Price
Show More
Tax History for 5826 Acorn Dr
Assessed Value (2020):
$607,010
| Year | Land Value | Improved Value | Assessed Value |
|---|---|---|---|
| 2020 | $265,534 | $341,476 | $607,010 |
Home Value Compared to the Market
This property vs the competition
About 5826 Acorn Dr
Detailed summary of property
Public Facts for 5826 Acorn Dr
Public county record property details
- Beds
- 4
- Baths
- 3
- Year built
- 2009
- Sq. Ft.
- 3,543
- Lot Size
- 831,996
- Stories
- 2
- Type
- Single Family Residential
- Pool
- No
- Spa
- No
- County
- San Bernardino
- Lot#
- --
- APN
- 0355-012-06-0000
The source for these homes facts are from public records.
92397 Real Estate Sale History (Last 30 days)
Last 30 days of sale history and trends
Median List Price
$478,000
Median List Price/Sq.Ft.
$314
Median Sold Price
$425,000
Median Sold Price/Sq.Ft.
$366
Total Inventory
45
Median Sale to List Price %
100%
Avg Days on Market
74
Loan Type
Conventional (14.29%), FHA (57.14%), VA (0%), Cash (14.29%), Other (14.29%)
Thinking of Selling?
Is this your property?
Thinking of Selling?
Call, Text or Message
Thinking of Selling?
Call, Text or Message
Homes for Sale Near 5826 Acorn Dr
Nearby Homes for Sale
Recently Sold Homes Near 5826 Acorn Dr
Related Resources to 5826 Acorn Dr
New Listings in 92397
Popular Zip Codes
Popular Cities
- Anaheim Hills Homes for Sale
- Brea Homes for Sale
- Corona Homes for Sale
- Fullerton Homes for Sale
- Huntington Beach Homes for Sale
- Irvine Homes for Sale
- La Habra Homes for Sale
- Long Beach Homes for Sale
- Los Angeles Homes for Sale
- Ontario Homes for Sale
- Placentia Homes for Sale
- Riverside Homes for Sale
- San Bernardino Homes for Sale
- Whittier Homes for Sale
- Yorba Linda Homes for Sale
- More Cities
Other Wrightwood Resources
- Wrightwood Homes for Sale
- Wrightwood 1 Bedroom Homes for Sale
- Wrightwood 2 Bedroom Homes for Sale
- Wrightwood 3 Bedroom Homes for Sale
- Wrightwood 4 Bedroom Homes for Sale
- Wrightwood 5 Bedroom Homes for Sale
- Wrightwood Single Story Homes for Sale
- Wrightwood Homes for Sale with 3 Car Garages
- Wrightwood New Homes for Sale
- Wrightwood Homes for Sale with Large Lots
- Wrightwood Cheapest Homes for Sale
- Wrightwood Luxury Homes for Sale
- Wrightwood Newest Listings for Sale
- Wrightwood Homes Pending Sale
- Wrightwood Recently Sold Homes
Based on information from California Regional Multiple Listing Service, Inc. as of 2019. This information is for your personal, non-commercial use and may not be used for any purpose other than to identify prospective properties you may be interested in purchasing. Display of MLS data is usually deemed reliable but is NOT guaranteed accurate by the MLS. Buyers are responsible for verifying the accuracy of all information and should investigate the data themselves or retain appropriate professionals. Information from sources other than the Listing Agent may have been included in the MLS data. Unless otherwise specified in writing, Broker/Agent has not and will not verify any information obtained from other sources. The Broker/Agent providing the information contained herein may or may not have been the Listing and/or Selling Agent.
