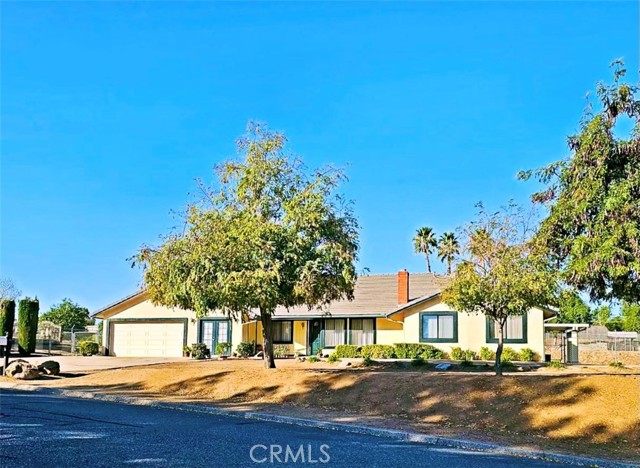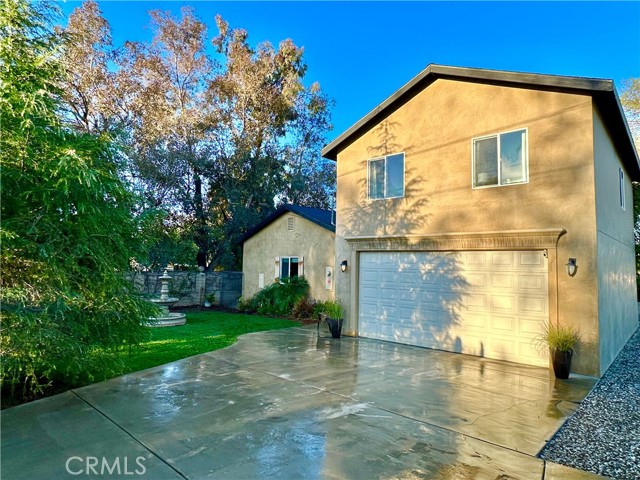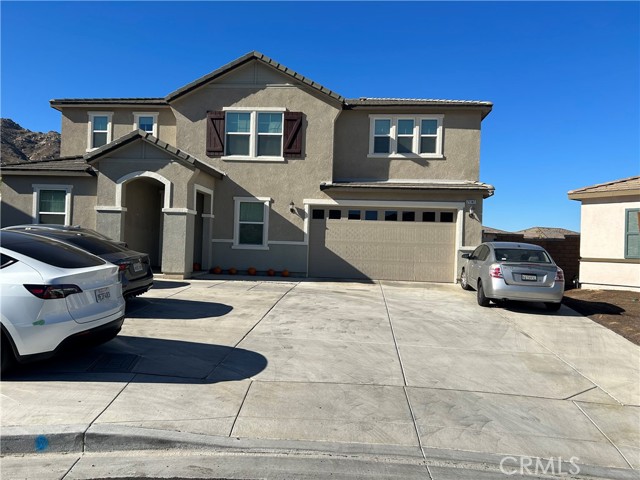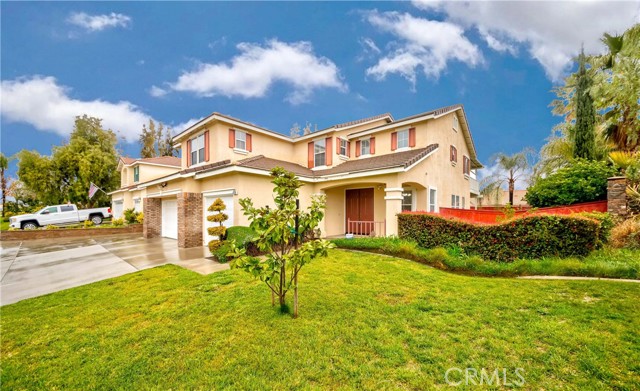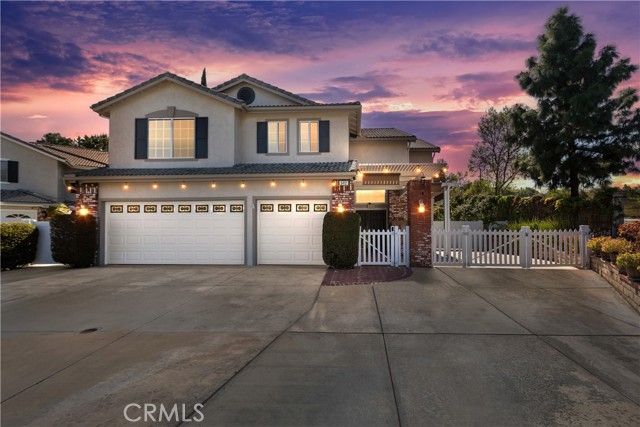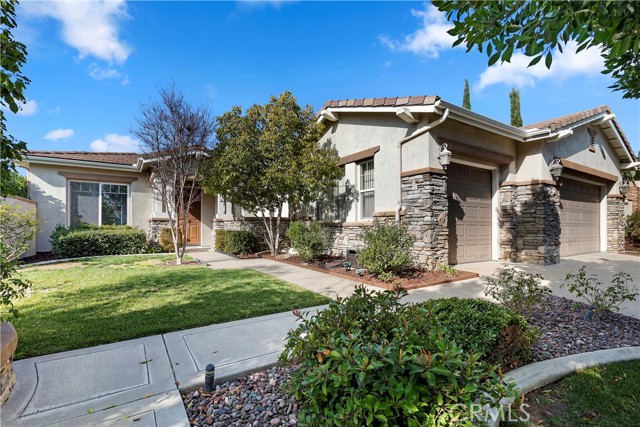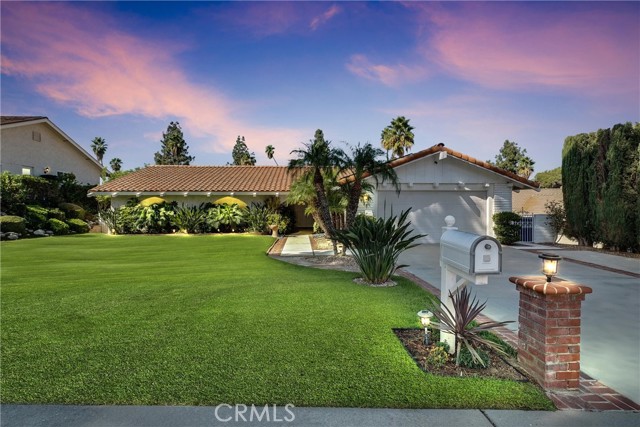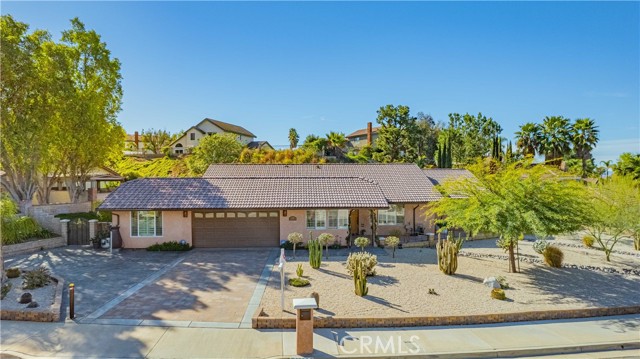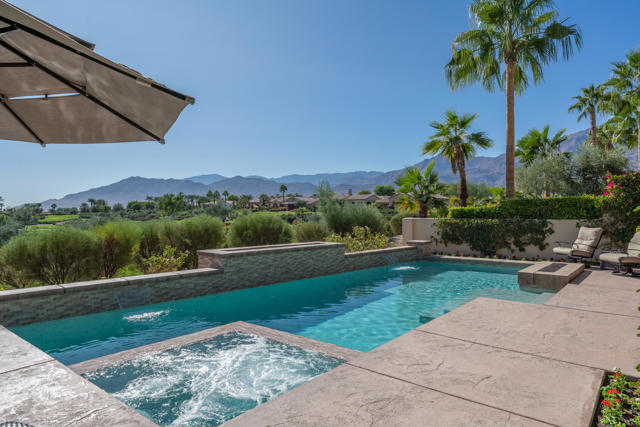
View Photos
58266 Aracena La Quinta, CA 92253
$1,125,000
Sold Price as of 01/19/2021
- 3 Beds
- 3.5 Baths
- 3,029 Sq.Ft.
Sold
Property Overview: 58266 Aracena La Quinta, CA has 3 bedrooms, 3.5 bathrooms, 3,029 living square feet and 10,890 square feet lot size. Call an Ardent Real Estate Group agent with any questions you may have.
Listed by Carla Lehman | BRE #01465554 | Premier Properties
Last checked: 11 minutes ago |
Last updated: October 9th, 2022 |
Source CRMLS |
DOM: 26
Home details
- Lot Sq. Ft
- 10,890
- HOA Dues
- $846/mo
- Year built
- 2006
- Garage
- 3 Car
- Property Type:
- Single Family Home
- Status
- Sold
- MLS#
- 219053307DA
- City
- La Quinta
- County
- Riverside
- Time on Site
- 1190 days
Show More
Virtual Tour
Use the following link to view this property's virtual tour:
Property Details for 58266 Aracena
Local La Quinta Agent
Loading...
Sale History for 58266 Aracena
Last sold for $1,125,000 on January 19th, 2021
-
January, 2021
-
Jan 20, 2021
Date
Sold
CRMLS: 219053307DA
$1,125,000
Price
-
Dec 15, 2020
Date
Pending
CRMLS: 219053307DA
$1,180,000
Price
-
Nov 21, 2020
Date
Active Under Contract
CRMLS: 219053307DA
$1,180,000
Price
-
Nov 18, 2020
Date
Active
CRMLS: 219053307DA
$1,180,000
Price
-
January, 2021
-
Jan 19, 2021
Date
Sold (Public Records)
Public Records
$1,125,000
Price
-
April, 2017
-
Apr 4, 2017
Date
Sold
CRMLS: 216033472DA
$975,000
Price
-
Mar 22, 2017
Date
Pending
CRMLS: 216033472DA
$995,000
Price
-
Feb 26, 2017
Date
Active Under Contract
CRMLS: 216033472DA
$995,000
Price
-
Jan 2, 2017
Date
Price Change
CRMLS: 216033472DA
$995,000
Price
-
Nov 11, 2016
Date
Active
CRMLS: 216033472DA
$1,099,000
Price
-
Listing provided courtesy of CRMLS
-
April, 2017
-
Apr 3, 2017
Date
Sold (Public Records)
Public Records
$875,000
Price
-
November, 2014
-
Nov 24, 2014
Date
Price Change
CRMLS: 213008392DA
$985,000
Price
-
Listing provided courtesy of CRMLS
Show More
Tax History for 58266 Aracena
Assessed Value (2020):
$981,616
| Year | Land Value | Improved Value | Assessed Value |
|---|---|---|---|
| 2020 | $344,892 | $636,724 | $981,616 |
Home Value Compared to the Market
This property vs the competition
About 58266 Aracena
Detailed summary of property
Public Facts for 58266 Aracena
Public county record property details
- Beds
- 3
- Baths
- 3
- Year built
- 2006
- Sq. Ft.
- 3,029
- Lot Size
- 10,890
- Stories
- 1
- Type
- Single Family Residential
- Pool
- Yes
- Spa
- No
- County
- Riverside
- Lot#
- 33
- APN
- 764-610-033
The source for these homes facts are from public records.
92253 Real Estate Sale History (Last 30 days)
Last 30 days of sale history and trends
Median List Price
$799,990
Median List Price/Sq.Ft.
$409
Median Sold Price
$835,000
Median Sold Price/Sq.Ft.
$397
Total Inventory
569
Median Sale to List Price %
97.66%
Avg Days on Market
58
Loan Type
Conventional (25.23%), FHA (1.8%), VA (0.9%), Cash (49.55%), Other (11.71%)
Thinking of Selling?
Is this your property?
Thinking of Selling?
Call, Text or Message
Thinking of Selling?
Call, Text or Message
Homes for Sale Near 58266 Aracena
Nearby Homes for Sale
Recently Sold Homes Near 58266 Aracena
Related Resources to 58266 Aracena
New Listings in 92253
Popular Zip Codes
Popular Cities
- Anaheim Hills Homes for Sale
- Brea Homes for Sale
- Corona Homes for Sale
- Fullerton Homes for Sale
- Huntington Beach Homes for Sale
- Irvine Homes for Sale
- La Habra Homes for Sale
- Long Beach Homes for Sale
- Los Angeles Homes for Sale
- Ontario Homes for Sale
- Placentia Homes for Sale
- Riverside Homes for Sale
- San Bernardino Homes for Sale
- Whittier Homes for Sale
- Yorba Linda Homes for Sale
- More Cities
Other La Quinta Resources
- La Quinta Homes for Sale
- La Quinta Townhomes for Sale
- La Quinta Condos for Sale
- La Quinta 1 Bedroom Homes for Sale
- La Quinta 2 Bedroom Homes for Sale
- La Quinta 3 Bedroom Homes for Sale
- La Quinta 4 Bedroom Homes for Sale
- La Quinta 5 Bedroom Homes for Sale
- La Quinta Single Story Homes for Sale
- La Quinta Homes for Sale with Pools
- La Quinta Homes for Sale with 3 Car Garages
- La Quinta New Homes for Sale
- La Quinta Homes for Sale with Large Lots
- La Quinta Cheapest Homes for Sale
- La Quinta Luxury Homes for Sale
- La Quinta Newest Listings for Sale
- La Quinta Homes Pending Sale
- La Quinta Recently Sold Homes
Based on information from California Regional Multiple Listing Service, Inc. as of 2019. This information is for your personal, non-commercial use and may not be used for any purpose other than to identify prospective properties you may be interested in purchasing. Display of MLS data is usually deemed reliable but is NOT guaranteed accurate by the MLS. Buyers are responsible for verifying the accuracy of all information and should investigate the data themselves or retain appropriate professionals. Information from sources other than the Listing Agent may have been included in the MLS data. Unless otherwise specified in writing, Broker/Agent has not and will not verify any information obtained from other sources. The Broker/Agent providing the information contained herein may or may not have been the Listing and/or Selling Agent.
