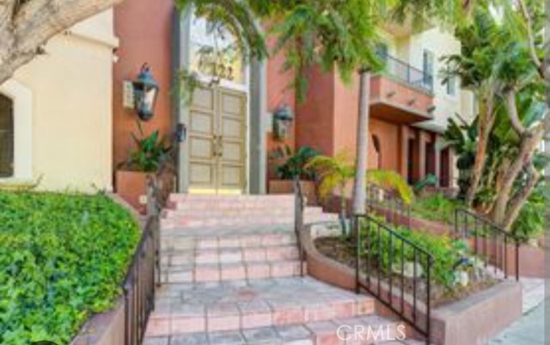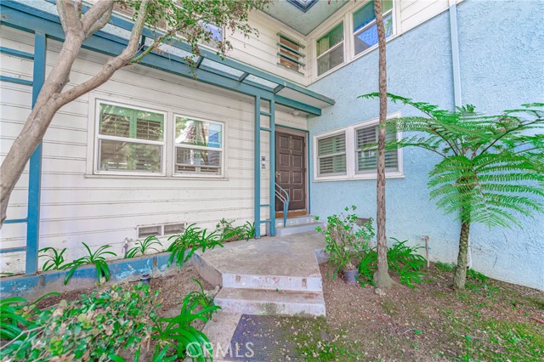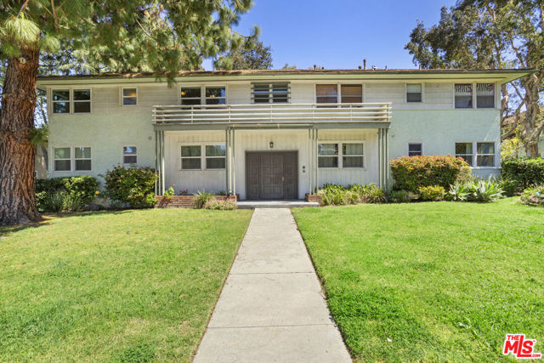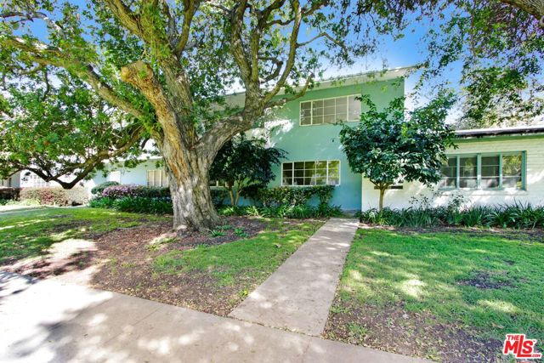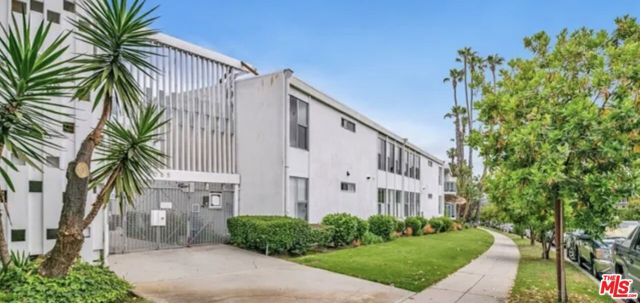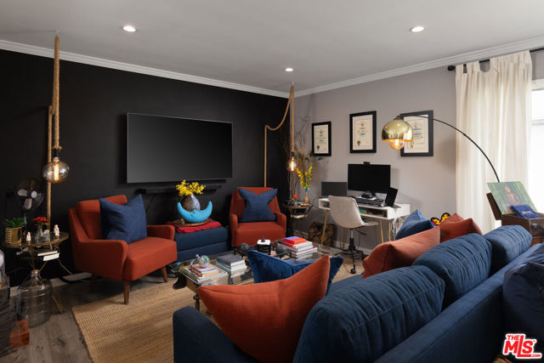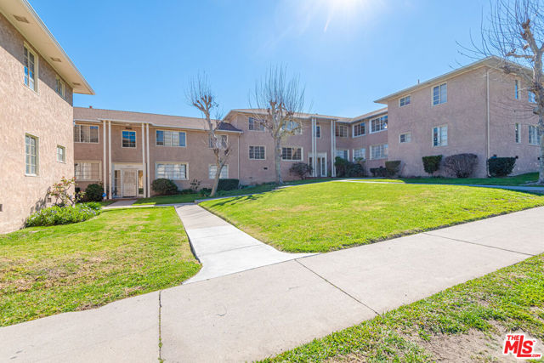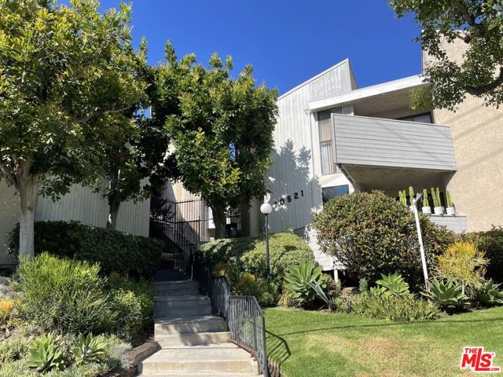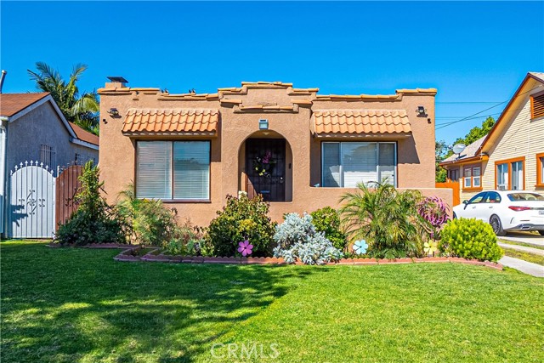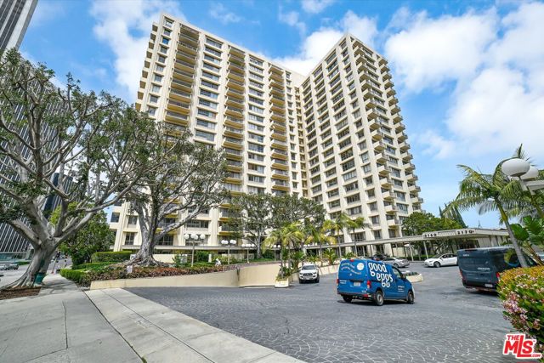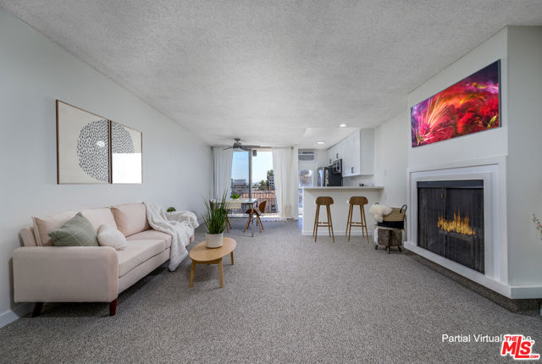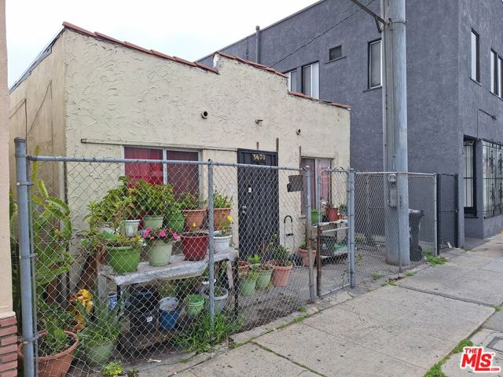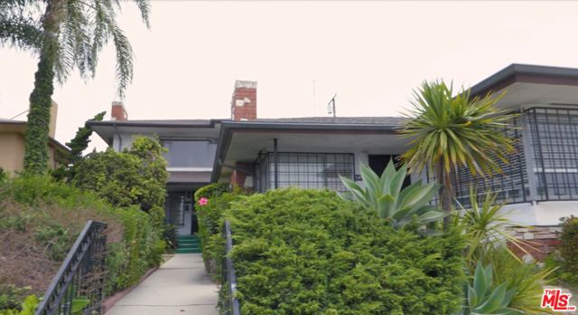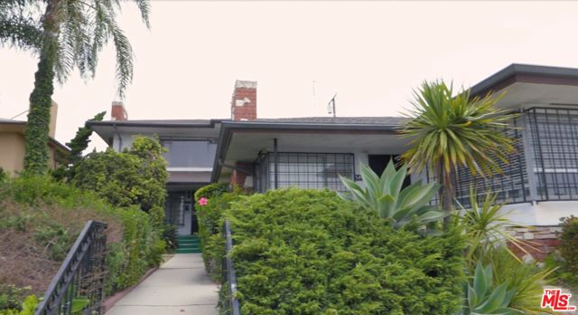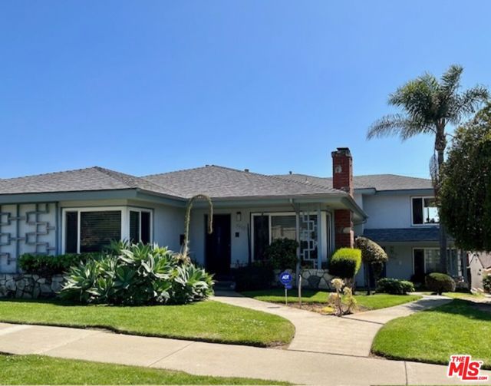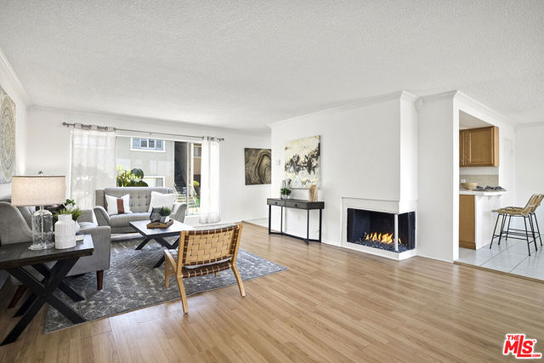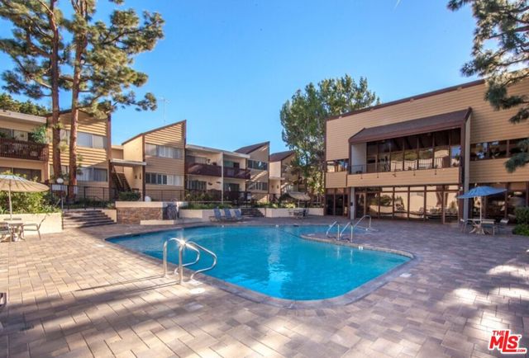
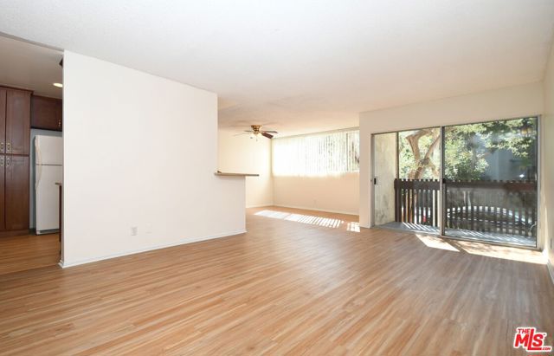
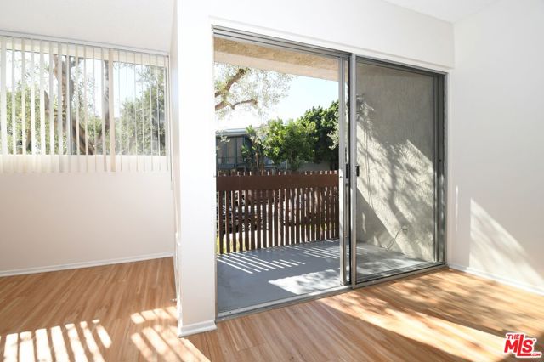
View Photos
5900 Canterbury Dr #A110 Culver City, CA 90230
$460,000
Sold Price as of 10/12/2022
- 1 Beds
- 1 Baths
- 785 Sq.Ft.
Sold
Property Overview: 5900 Canterbury Dr #A110 Culver City, CA has 1 bedrooms, 1 bathrooms, 785 living square feet and 90,111 square feet lot size. Call an Ardent Real Estate Group agent with any questions you may have.
Listed by Brian Christie | BRE #01416791 | RE/MAX ESTATE PROPERTIES
Last checked: 11 minutes ago |
Last updated: December 19th, 2022 |
Source CRMLS |
DOM: 76
Home details
- Lot Sq. Ft
- 90,111
- HOA Dues
- $470/mo
- Year built
- 1971
- Garage
- --
- Property Type:
- Condominium
- Status
- Sold
- MLS#
- 22172735
- City
- Culver City
- County
- Los Angeles
- Time on Site
- 667 days
Show More
Virtual Tour
Use the following link to view this property's virtual tour:
Property Details for 5900 Canterbury Dr #A110
Local Culver City Agent
Loading...
Sale History for 5900 Canterbury Dr #A110
Last sold for $460,000 on October 12th, 2022
-
October, 2022
-
Oct 12, 2022
Date
Sold
CRMLS: 22172735
$460,000
Price
-
Jun 27, 2022
Date
Active
CRMLS: 22172735
$469,000
Price
-
October, 2020
-
Oct 12, 2020
Date
Leased
CRMLS: 20621286
$2,125
Price
-
Oct 9, 2020
Date
Pending
CRMLS: 20621286
$2,125
Price
-
Sep 15, 2020
Date
Price Change
CRMLS: 20621286
$2,125
Price
-
Aug 26, 2020
Date
Active
CRMLS: 20621286
$2,175
Price
-
Listing provided courtesy of CRMLS
-
December, 2013
-
Dec 4, 2013
Date
Sold (Public Records)
Public Records
$285,000
Price
-
October, 2013
-
Oct 18, 2013
Date
Price Change
CRMLS: 213000191
$285,000
Price
-
Listing provided courtesy of CRMLS
-
June, 2002
-
Jun 6, 2002
Date
Sold (Public Records)
Public Records
$139,000
Price
Show More
Tax History for 5900 Canterbury Dr #A110
Assessed Value (2020):
$319,451
| Year | Land Value | Improved Value | Assessed Value |
|---|---|---|---|
| 2020 | $216,555 | $102,896 | $319,451 |
Home Value Compared to the Market
This property vs the competition
About 5900 Canterbury Dr #A110
Detailed summary of property
Public Facts for 5900 Canterbury Dr #A110
Public county record property details
- Beds
- 1
- Baths
- 1
- Year built
- 1971
- Sq. Ft.
- 785
- Lot Size
- 90,125
- Stories
- --
- Type
- Condominium Unit (Residential)
- Pool
- No
- Spa
- No
- County
- Los Angeles
- Lot#
- 4
- APN
- 4134-012-010
The source for these homes facts are from public records.
90230 Real Estate Sale History (Last 30 days)
Last 30 days of sale history and trends
Median List Price
$779,000
Median List Price/Sq.Ft.
$742
Median Sold Price
$875,000
Median Sold Price/Sq.Ft.
$715
Total Inventory
80
Median Sale to List Price %
97.33%
Avg Days on Market
24
Loan Type
Conventional (11.54%), FHA (0%), VA (3.85%), Cash (7.69%), Other (15.38%)
Thinking of Selling?
Is this your property?
Thinking of Selling?
Call, Text or Message
Thinking of Selling?
Call, Text or Message
Homes for Sale Near 5900 Canterbury Dr #A110
Nearby Homes for Sale
Recently Sold Homes Near 5900 Canterbury Dr #A110
Related Resources to 5900 Canterbury Dr #A110
New Listings in 90230
Popular Zip Codes
Popular Cities
- Anaheim Hills Homes for Sale
- Brea Homes for Sale
- Corona Homes for Sale
- Fullerton Homes for Sale
- Huntington Beach Homes for Sale
- Irvine Homes for Sale
- La Habra Homes for Sale
- Long Beach Homes for Sale
- Los Angeles Homes for Sale
- Ontario Homes for Sale
- Placentia Homes for Sale
- Riverside Homes for Sale
- San Bernardino Homes for Sale
- Whittier Homes for Sale
- Yorba Linda Homes for Sale
- More Cities
Other Culver City Resources
- Culver City Homes for Sale
- Culver City Townhomes for Sale
- Culver City Condos for Sale
- Culver City 1 Bedroom Homes for Sale
- Culver City 2 Bedroom Homes for Sale
- Culver City 3 Bedroom Homes for Sale
- Culver City 4 Bedroom Homes for Sale
- Culver City 5 Bedroom Homes for Sale
- Culver City Single Story Homes for Sale
- Culver City Homes for Sale with Pools
- Culver City New Homes for Sale
- Culver City Homes for Sale with Large Lots
- Culver City Cheapest Homes for Sale
- Culver City Luxury Homes for Sale
- Culver City Newest Listings for Sale
- Culver City Homes Pending Sale
- Culver City Recently Sold Homes
Based on information from California Regional Multiple Listing Service, Inc. as of 2019. This information is for your personal, non-commercial use and may not be used for any purpose other than to identify prospective properties you may be interested in purchasing. Display of MLS data is usually deemed reliable but is NOT guaranteed accurate by the MLS. Buyers are responsible for verifying the accuracy of all information and should investigate the data themselves or retain appropriate professionals. Information from sources other than the Listing Agent may have been included in the MLS data. Unless otherwise specified in writing, Broker/Agent has not and will not verify any information obtained from other sources. The Broker/Agent providing the information contained herein may or may not have been the Listing and/or Selling Agent.
