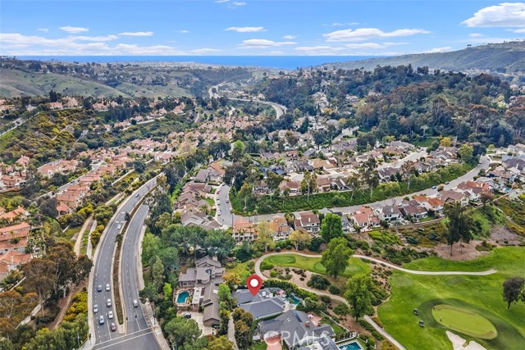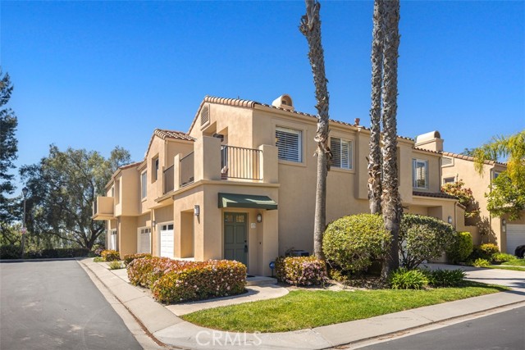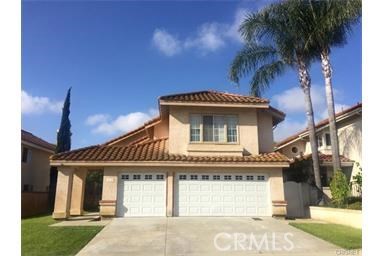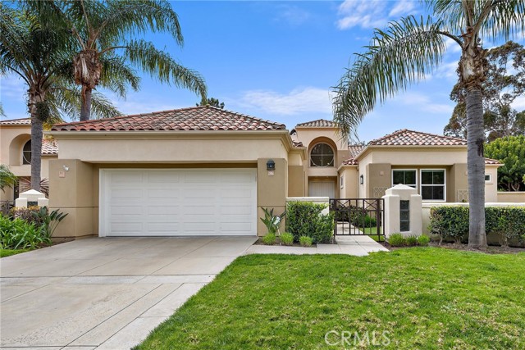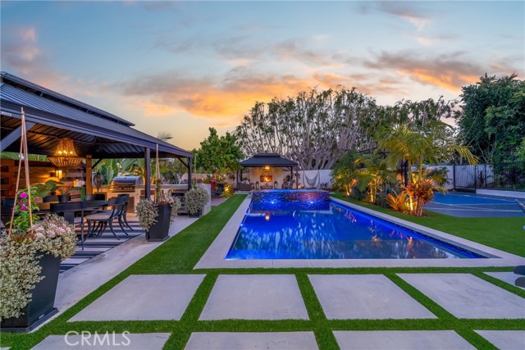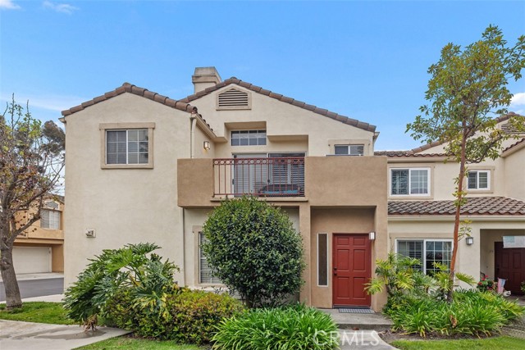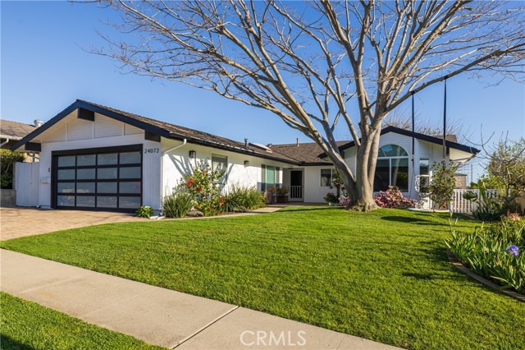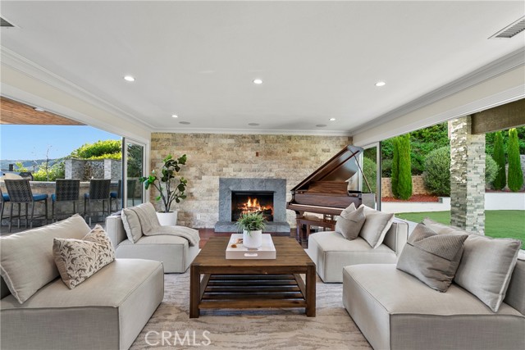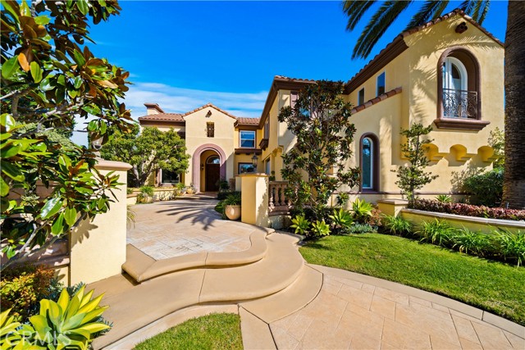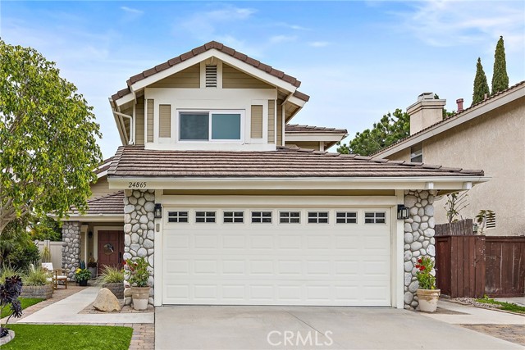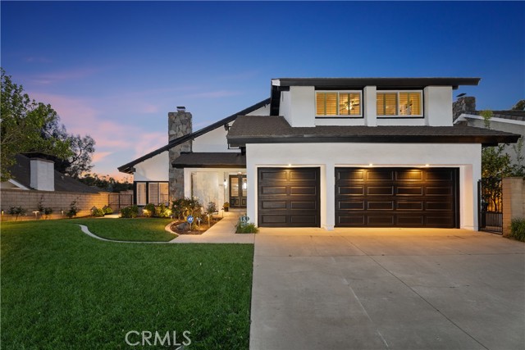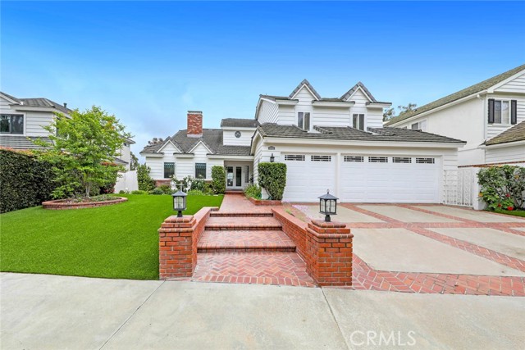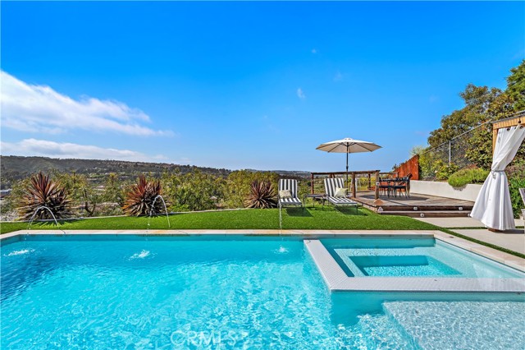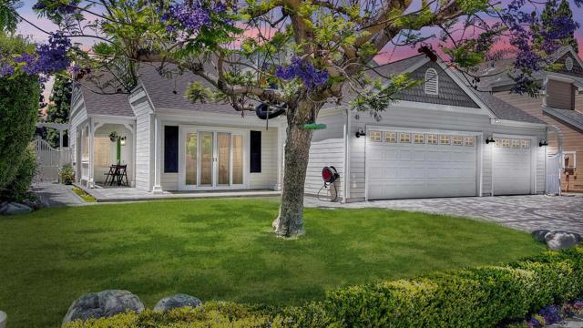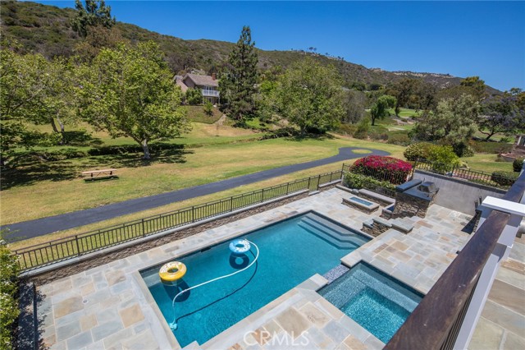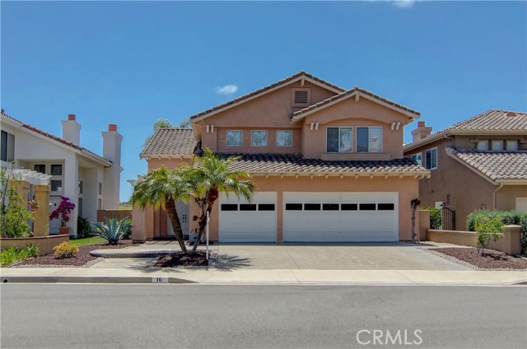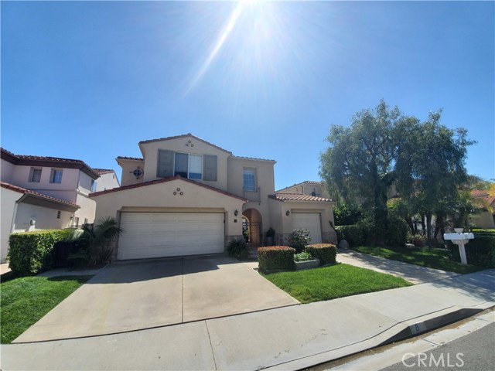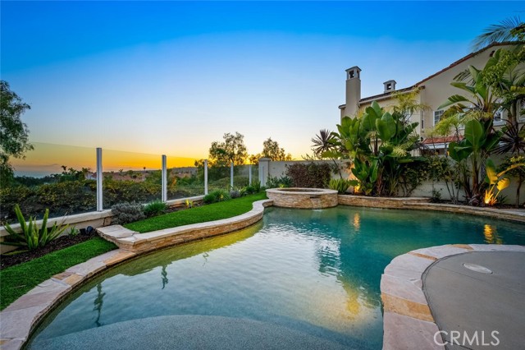
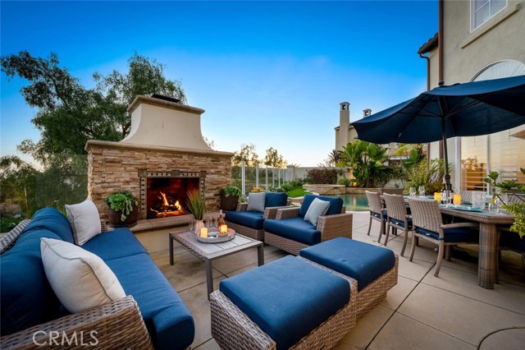
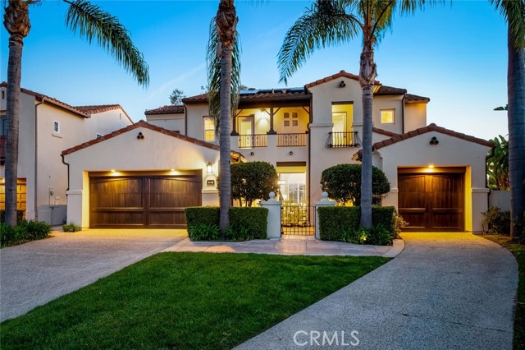
View Photos
6 Phaedra Laguna Niguel, CA 92677
$12,500
- 4 Beds
- 4.5 Baths
- 3,015 Sq.Ft.
For Lease
Property Overview: 6 Phaedra Laguna Niguel, CA has 4 bedrooms, 4.5 bathrooms, 3,015 living square feet and 18,000 square feet lot size. Call an Ardent Real Estate Group agent to verify current availability of this home or with any questions you may have.
Listed by Linda Fong | BRE #01896981 | Coldwell Banker Realty
Last checked: 3 minutes ago |
Last updated: April 10th, 2024 |
Source CRMLS |
DOM: 38
Home details
- Lot Sq. Ft
- 18,000
- HOA Dues
- $0/mo
- Year built
- 1995
- Garage
- 2 Car
- Property Type:
- Single Family Home
- Status
- Active
- MLS#
- OC24017475
- City
- Laguna Niguel
- County
- Orange
- Time on Site
- 41 days
Show More
Open Houses for 6 Phaedra
No upcoming open houses
Schedule Tour
Loading...
Virtual Tour
Use the following link to view this property's virtual tour:
Property Details for 6 Phaedra
Local Laguna Niguel Agent
Loading...
Sale History for 6 Phaedra
Last leased for $11,000 on May 1st, 2023
-
March, 2024
-
Mar 8, 2024
Date
Active
CRMLS: OC24017475
$13,000
Price
-
May, 2023
-
May 1, 2023
Date
Leased
CRMLS: OC23023409
$11,000
Price
-
Feb 16, 2023
Date
Active
CRMLS: OC23023409
$14,000
Price
-
Listing provided courtesy of CRMLS
-
June, 2022
-
Jun 30, 2022
Date
Leased
CRMLS: OC22104110
$20,000
Price
-
May 25, 2022
Date
Active
CRMLS: OC22104110
$14,000
Price
-
Listing provided courtesy of CRMLS
-
May, 2022
-
May 16, 2022
Date
Sold
CRMLS: LG22073503
$2,731,000
Price
-
Apr 12, 2022
Date
Active
CRMLS: LG22073503
$2,495,000
Price
-
Listing provided courtesy of CRMLS
-
March, 2019
-
Mar 5, 2019
Date
Sold
CRMLS: LG19019415
$1,650,000
Price
-
Jan 31, 2019
Date
Pending
CRMLS: LG19019415
$1,650,000
Price
-
Jan 30, 2019
Date
Active
CRMLS: LG19019415
$1,650,000
Price
-
Listing provided courtesy of CRMLS
-
March, 2019
-
Mar 4, 2019
Date
Sold (Public Records)
Public Records
$1,650,000
Price
-
December, 2015
-
Dec 21, 2015
Date
Sold (Public Records)
Public Records
$1,545,000
Price
Show More
Tax History for 6 Phaedra
Assessed Value (2020):
$1,683,000
| Year | Land Value | Improved Value | Assessed Value |
|---|---|---|---|
| 2020 | $1,192,405 | $490,595 | $1,683,000 |
Home Value Compared to the Market
This property vs the competition
About 6 Phaedra
Detailed summary of property
Public Facts for 6 Phaedra
Public county record property details
- Beds
- 4
- Baths
- 4
- Year built
- 1995
- Sq. Ft.
- 3,015
- Lot Size
- 18,000
- Stories
- --
- Type
- Single Family Residential
- Pool
- Yes
- Spa
- Yes
- County
- Orange
- Lot#
- 36
- APN
- 653-511-36
The source for these homes facts are from public records.
92677 Real Estate Sale History (Last 30 days)
Last 30 days of sale history and trends
Median List Price
$1,480,000
Median List Price/Sq.Ft.
$752
Median Sold Price
$1,350,000
Median Sold Price/Sq.Ft.
$697
Total Inventory
145
Median Sale to List Price %
97.19%
Avg Days on Market
26
Loan Type
Conventional (40.35%), FHA (0%), VA (0%), Cash (24.56%), Other (33.33%)
Homes for Sale Near 6 Phaedra
Nearby Homes for Sale
Homes for Lease Near 6 Phaedra
Nearby Homes for Lease
Recently Leased Homes Near 6 Phaedra
Related Resources to 6 Phaedra
New Listings in 92677
Popular Zip Codes
Popular Cities
- Anaheim Hills Homes for Sale
- Brea Homes for Sale
- Corona Homes for Sale
- Fullerton Homes for Sale
- Huntington Beach Homes for Sale
- Irvine Homes for Sale
- La Habra Homes for Sale
- Long Beach Homes for Sale
- Los Angeles Homes for Sale
- Ontario Homes for Sale
- Placentia Homes for Sale
- Riverside Homes for Sale
- San Bernardino Homes for Sale
- Whittier Homes for Sale
- Yorba Linda Homes for Sale
- More Cities
Other Laguna Niguel Resources
- Laguna Niguel Homes for Sale
- Laguna Niguel Townhomes for Sale
- Laguna Niguel Condos for Sale
- Laguna Niguel 1 Bedroom Homes for Sale
- Laguna Niguel 2 Bedroom Homes for Sale
- Laguna Niguel 3 Bedroom Homes for Sale
- Laguna Niguel 4 Bedroom Homes for Sale
- Laguna Niguel 5 Bedroom Homes for Sale
- Laguna Niguel Single Story Homes for Sale
- Laguna Niguel Homes for Sale with Pools
- Laguna Niguel Homes for Sale with 3 Car Garages
- Laguna Niguel New Homes for Sale
- Laguna Niguel Homes for Sale with Large Lots
- Laguna Niguel Cheapest Homes for Sale
- Laguna Niguel Luxury Homes for Sale
- Laguna Niguel Newest Listings for Sale
- Laguna Niguel Homes Pending Sale
- Laguna Niguel Recently Sold Homes
Based on information from California Regional Multiple Listing Service, Inc. as of 2019. This information is for your personal, non-commercial use and may not be used for any purpose other than to identify prospective properties you may be interested in purchasing. Display of MLS data is usually deemed reliable but is NOT guaranteed accurate by the MLS. Buyers are responsible for verifying the accuracy of all information and should investigate the data themselves or retain appropriate professionals. Information from sources other than the Listing Agent may have been included in the MLS data. Unless otherwise specified in writing, Broker/Agent has not and will not verify any information obtained from other sources. The Broker/Agent providing the information contained herein may or may not have been the Listing and/or Selling Agent.
