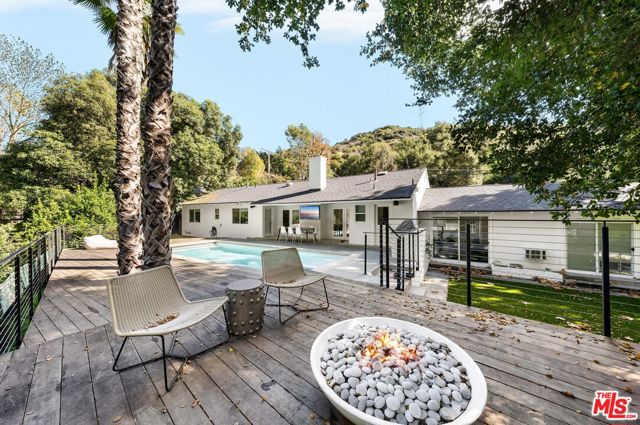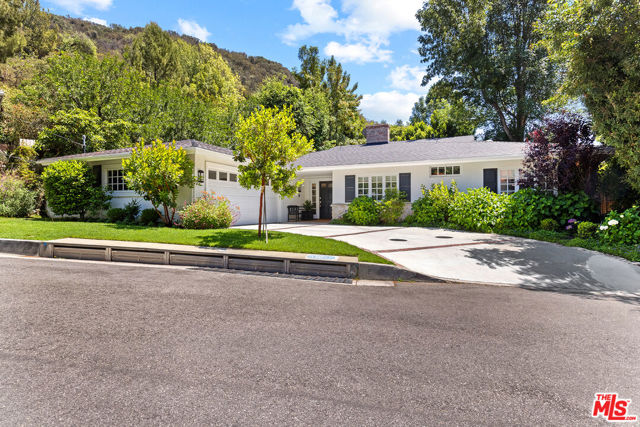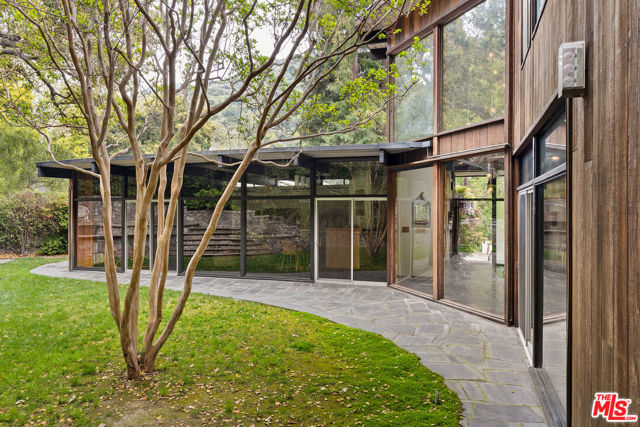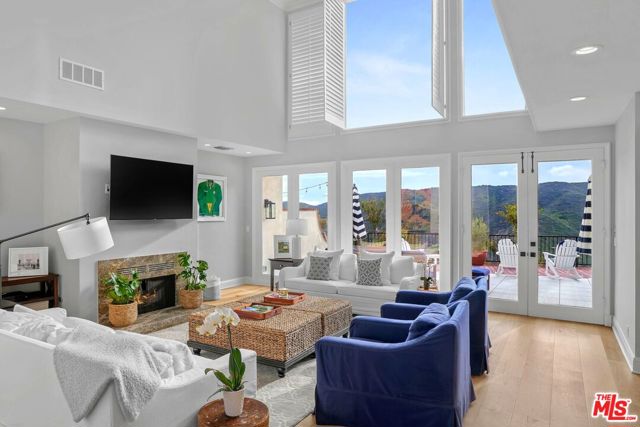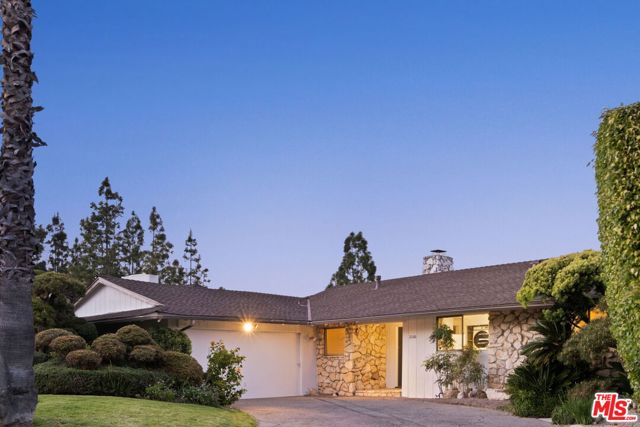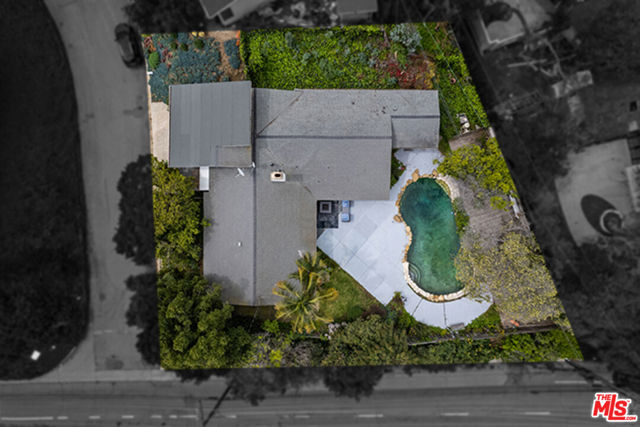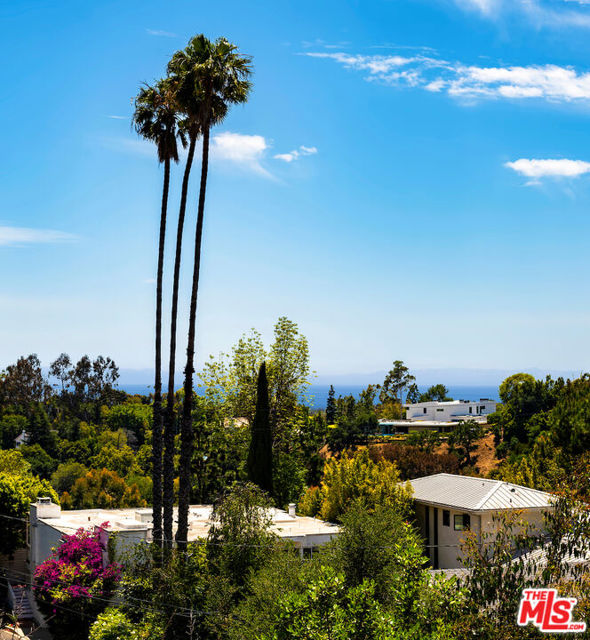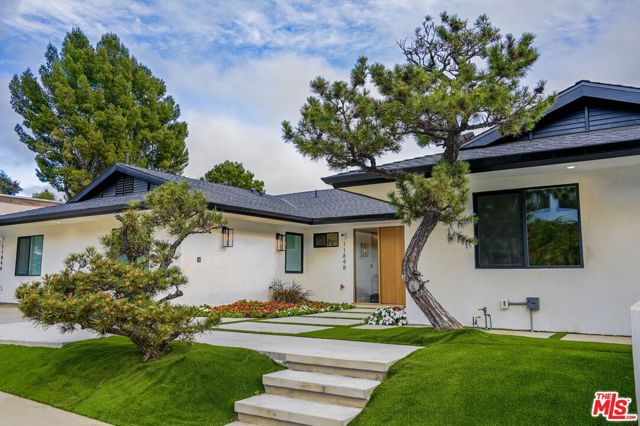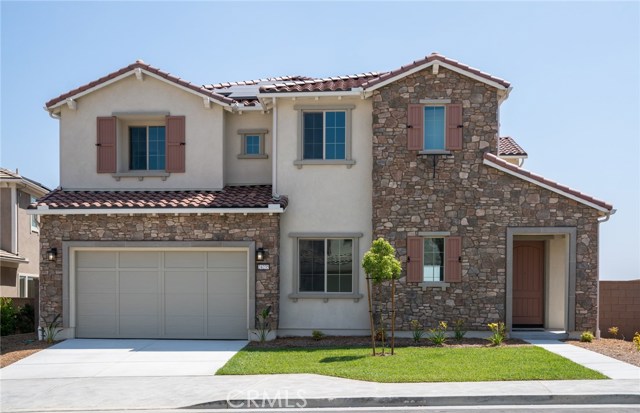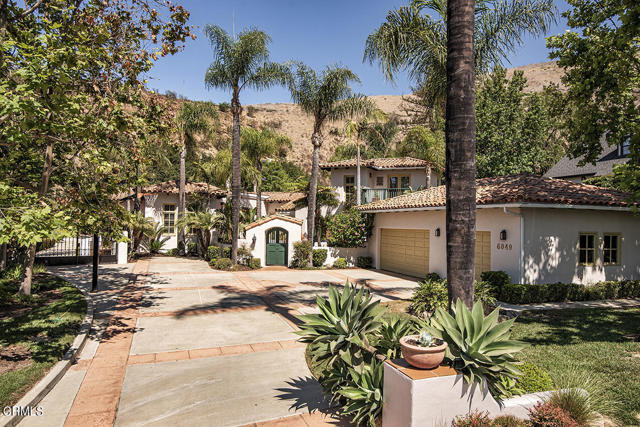
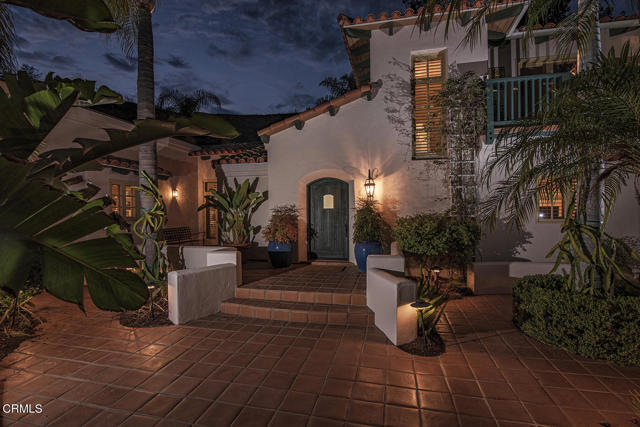
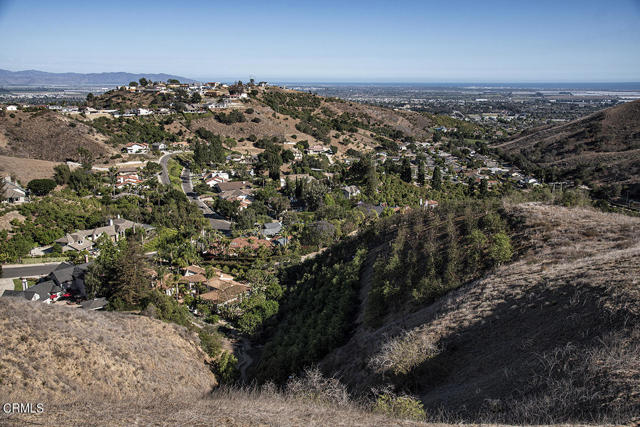
View Photos
6049 Bridgeview Dr Ventura, CA 93003
$2,525,833
Sold Price as of 12/17/2021
- 5 Beds
- 3.5 Baths
- 5,166 Sq.Ft.
Sold
Property Overview: 6049 Bridgeview Dr Ventura, CA has 5 bedrooms, 3.5 bathrooms, 5,166 living square feet and 98,010 square feet lot size. Call an Ardent Real Estate Group agent with any questions you may have.
Listed by Philip Ranger | BRE #01005144 | LIV Sotheby's International Realty
Last checked: 3 minutes ago |
Last updated: December 6th, 2022 |
Source CRMLS |
DOM: 92
Home details
- Lot Sq. Ft
- 98,010
- HOA Dues
- $0/mo
- Year built
- 1990
- Garage
- 3 Car
- Property Type:
- Single Family Home
- Status
- Sold
- MLS#
- V1-7399
- City
- Ventura
- County
- Ventura
- Time on Site
- 1001 days
Show More
Virtual Tour
Use the following link to view this property's virtual tour:
Property Details for 6049 Bridgeview Dr
Local Ventura Agent
Loading...
Sale History for 6049 Bridgeview Dr
Last sold on July 31st, 2009
-
July, 2009
-
Jul 31, 2009
Date
Sold (Public Records)
Public Records
--
Price
Tax History for 6049 Bridgeview Dr
Assessed Value (2020):
$1,053,034
| Year | Land Value | Improved Value | Assessed Value |
|---|---|---|---|
| 2020 | $376,285 | $676,749 | $1,053,034 |
Home Value Compared to the Market
This property vs the competition
About 6049 Bridgeview Dr
Detailed summary of property
Public Facts for 6049 Bridgeview Dr
Public county record property details
- Beds
- 5
- Baths
- 4
- Year built
- 1990
- Sq. Ft.
- 5,166
- Lot Size
- 97,138
- Stories
- 2
- Type
- Single Family Residential
- Pool
- No
- Spa
- No
- County
- Ventura
- Lot#
- 5
- APN
- 066-0-031-095
The source for these homes facts are from public records.
93003 Real Estate Sale History (Last 30 days)
Last 30 days of sale history and trends
Median List Price
$899,000
Median List Price/Sq.Ft.
$576
Median Sold Price
$825,000
Median Sold Price/Sq.Ft.
$602
Total Inventory
66
Median Sale to List Price %
105.1%
Avg Days on Market
17
Loan Type
Conventional (39.13%), FHA (4.35%), VA (4.35%), Cash (34.78%), Other (17.39%)
Thinking of Selling?
Is this your property?
Thinking of Selling?
Call, Text or Message
Thinking of Selling?
Call, Text or Message
Homes for Sale Near 6049 Bridgeview Dr
Nearby Homes for Sale
Recently Sold Homes Near 6049 Bridgeview Dr
Related Resources to 6049 Bridgeview Dr
New Listings in 93003
Popular Zip Codes
Popular Cities
- Anaheim Hills Homes for Sale
- Brea Homes for Sale
- Corona Homes for Sale
- Fullerton Homes for Sale
- Huntington Beach Homes for Sale
- Irvine Homes for Sale
- La Habra Homes for Sale
- Long Beach Homes for Sale
- Los Angeles Homes for Sale
- Ontario Homes for Sale
- Placentia Homes for Sale
- Riverside Homes for Sale
- San Bernardino Homes for Sale
- Whittier Homes for Sale
- Yorba Linda Homes for Sale
- More Cities
Other Ventura Resources
- Ventura Homes for Sale
- Ventura Townhomes for Sale
- Ventura Condos for Sale
- Ventura 1 Bedroom Homes for Sale
- Ventura 2 Bedroom Homes for Sale
- Ventura 3 Bedroom Homes for Sale
- Ventura 4 Bedroom Homes for Sale
- Ventura 5 Bedroom Homes for Sale
- Ventura Single Story Homes for Sale
- Ventura Homes for Sale with Pools
- Ventura Homes for Sale with 3 Car Garages
- Ventura New Homes for Sale
- Ventura Homes for Sale with Large Lots
- Ventura Cheapest Homes for Sale
- Ventura Luxury Homes for Sale
- Ventura Newest Listings for Sale
- Ventura Homes Pending Sale
- Ventura Recently Sold Homes
Based on information from California Regional Multiple Listing Service, Inc. as of 2019. This information is for your personal, non-commercial use and may not be used for any purpose other than to identify prospective properties you may be interested in purchasing. Display of MLS data is usually deemed reliable but is NOT guaranteed accurate by the MLS. Buyers are responsible for verifying the accuracy of all information and should investigate the data themselves or retain appropriate professionals. Information from sources other than the Listing Agent may have been included in the MLS data. Unless otherwise specified in writing, Broker/Agent has not and will not verify any information obtained from other sources. The Broker/Agent providing the information contained herein may or may not have been the Listing and/or Selling Agent.
