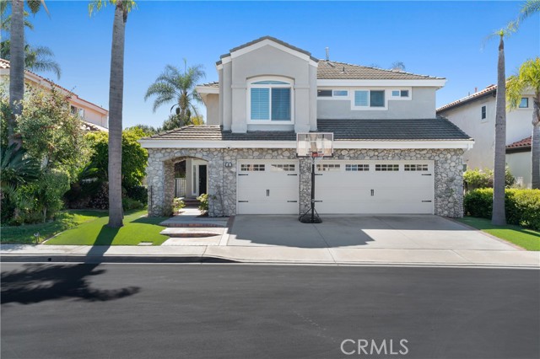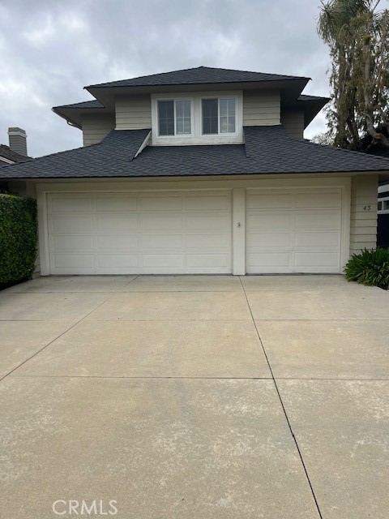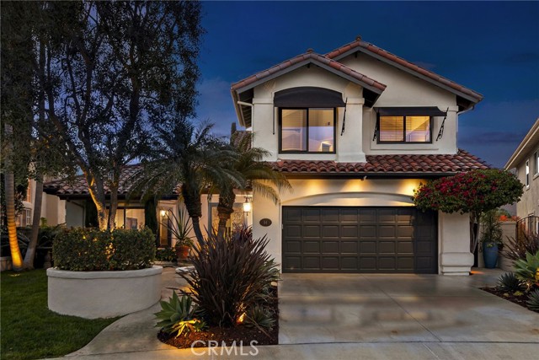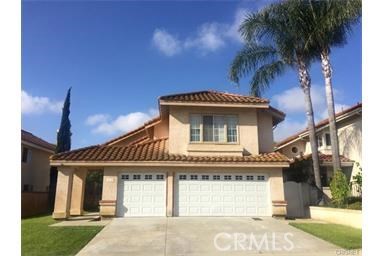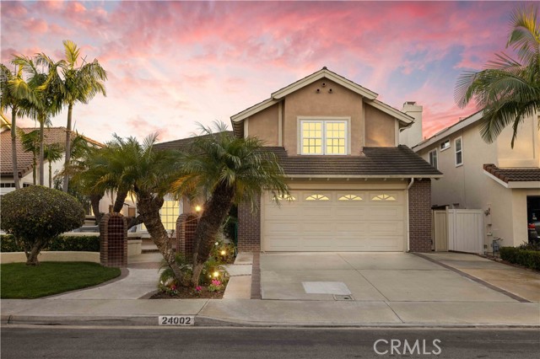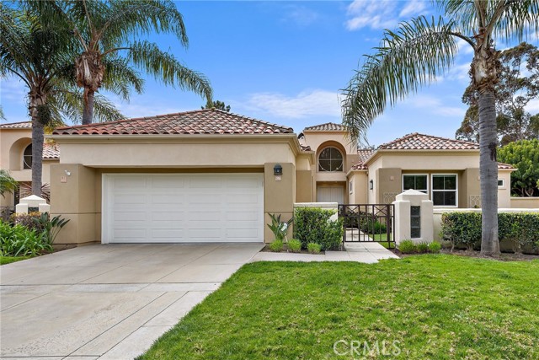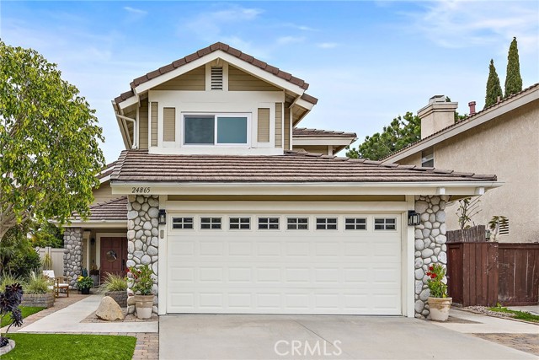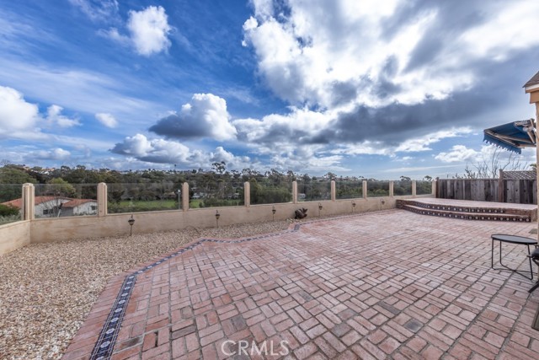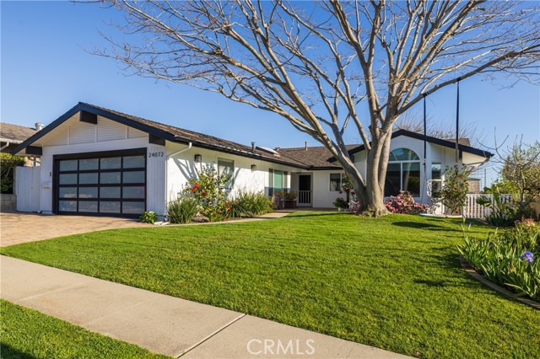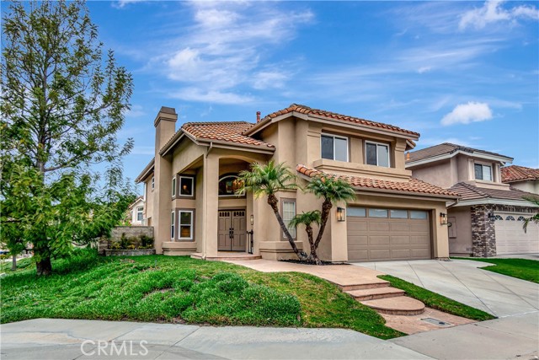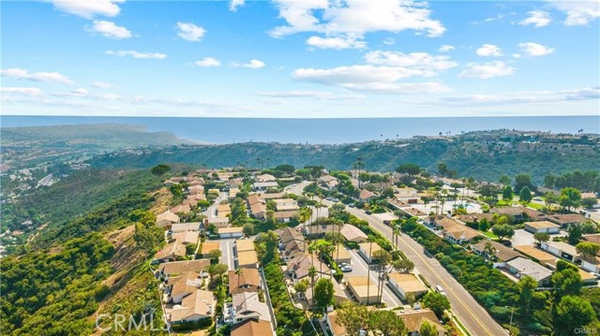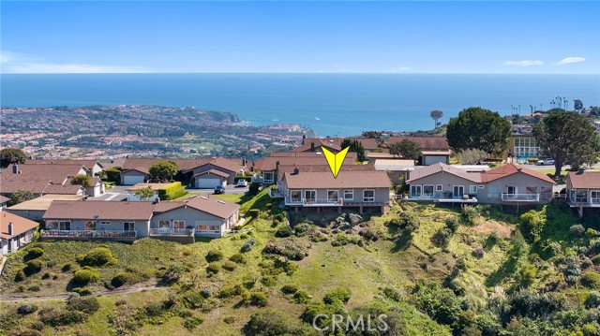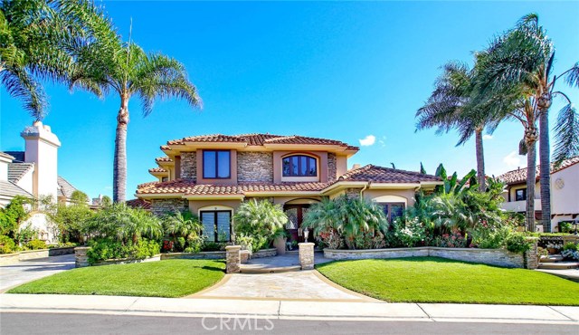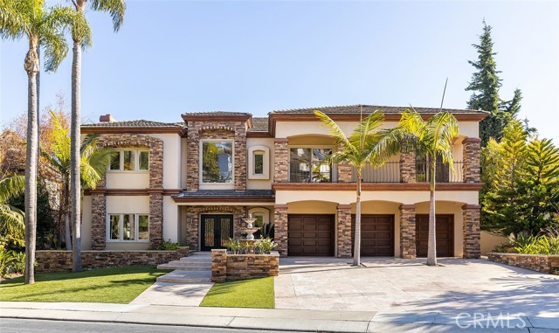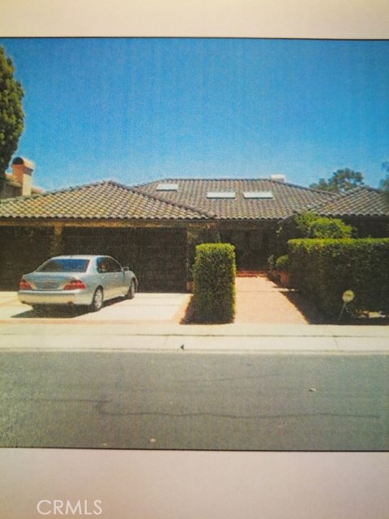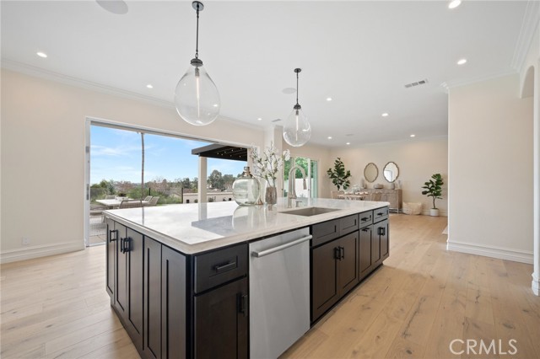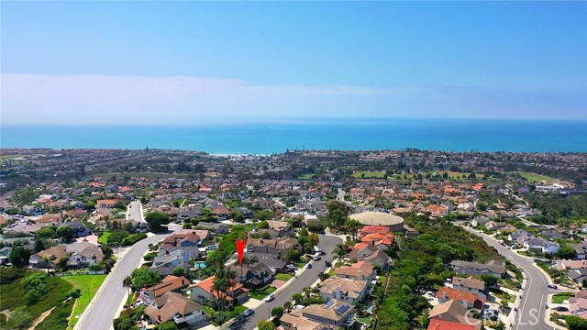
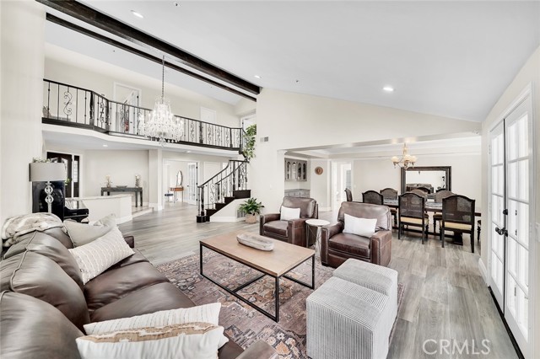
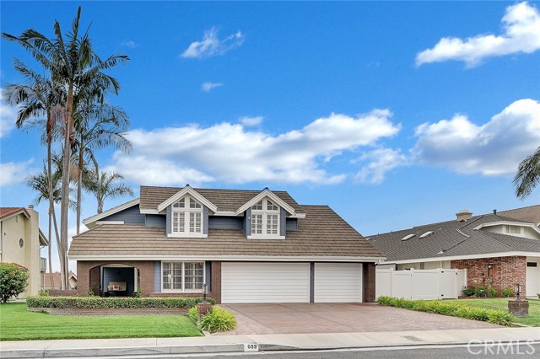
View Photos
609 Calle Reata San Clemente, CA 92673
$1,940,000
Sold Price as of 10/27/2021
- 5 Beds
- 2 Baths
- 4,400 Sq.Ft.
Sold
Property Overview: 609 Calle Reata San Clemente, CA has 5 bedrooms, 2 bathrooms, 4,400 living square feet and 7,350 square feet lot size. Call an Ardent Real Estate Group agent with any questions you may have.
Listed by Craig Delahooke | BRE #01942024 | Berkshire Hathaway HomeServices
Last checked: 4 minutes ago |
Last updated: November 30th, 2021 |
Source CRMLS |
DOM: 15
Home details
- Lot Sq. Ft
- 7,350
- HOA Dues
- $136/mo
- Year built
- 1981
- Garage
- 3 Car
- Property Type:
- Single Family Home
- Status
- Sold
- MLS#
- LG21206308
- City
- San Clemente
- County
- Orange
- Time on Site
- 941 days
Show More
Virtual Tour
Use the following link to view this property's virtual tour:
Property Details for 609 Calle Reata
Local San Clemente Agent
Loading...
Sale History for 609 Calle Reata
Last leased for $7,200 on November 29th, 2021
-
November, 2021
-
Nov 29, 2021
Date
Leased
CRMLS: OC21234798
$7,200
Price
-
Oct 24, 2021
Date
Active
CRMLS: OC21234798
$7,200
Price
-
Listing provided courtesy of CRMLS
-
October, 2021
-
Oct 27, 2021
Date
Sold
CRMLS: LG21206308
$1,940,000
Price
-
Sep 23, 2021
Date
Active
CRMLS: LG21206308
$1,998,000
Price
-
May, 2018
-
May 1, 2018
Date
Sold
CRMLS: OC18054663
$1,250,000
Price
-
Mar 14, 2018
Date
Active Under Contract
CRMLS: OC18054663
$1,250,000
Price
-
Mar 9, 2018
Date
Active
CRMLS: OC18054663
$1,250,000
Price
-
Listing provided courtesy of CRMLS
-
April, 2018
-
Apr 30, 2018
Date
Sold (Public Records)
Public Records
$1,250,000
Price
-
December, 2017
-
Dec 1, 2017
Date
Canceled
CRMLS: OC17131065
$1,250,000
Price
-
Nov 16, 2017
Date
Hold
CRMLS: OC17131065
$1,250,000
Price
-
Nov 7, 2017
Date
Price Change
CRMLS: OC17131065
$1,250,000
Price
-
Sep 6, 2017
Date
Price Change
CRMLS: OC17131065
$1,280,000
Price
-
Sep 1, 2017
Date
Price Change
CRMLS: OC17131065
$1,320,000
Price
-
Jul 2, 2017
Date
Active
CRMLS: OC17131065
$1,370,000
Price
-
Jun 29, 2017
Date
Hold
CRMLS: OC17131065
$1,370,000
Price
-
Jun 10, 2017
Date
Active
CRMLS: OC17131065
$1,370,000
Price
-
Listing provided courtesy of CRMLS
-
March, 2006
-
Mar 20, 2006
Date
Sold (Public Records)
Public Records
$1,320,000
Price
Show More
Tax History for 609 Calle Reata
Assessed Value (2020):
$1,300,500
| Year | Land Value | Improved Value | Assessed Value |
|---|---|---|---|
| 2020 | $869,812 | $430,688 | $1,300,500 |
Home Value Compared to the Market
This property vs the competition
About 609 Calle Reata
Detailed summary of property
Public Facts for 609 Calle Reata
Public county record property details
- Beds
- 3
- Baths
- 3
- Year built
- 1981
- Sq. Ft.
- 4,400
- Lot Size
- 7,350
- Stories
- 2
- Type
- Single Family Residential
- Pool
- No
- Spa
- No
- County
- Orange
- Lot#
- 54
- APN
- 680-161-20
The source for these homes facts are from public records.
92673 Real Estate Sale History (Last 30 days)
Last 30 days of sale history and trends
Median List Price
$1,995,000
Median List Price/Sq.Ft.
$690
Median Sold Price
$1,725,000
Median Sold Price/Sq.Ft.
$723
Total Inventory
69
Median Sale to List Price %
98.57%
Avg Days on Market
20
Loan Type
Conventional (40%), FHA (0%), VA (0%), Cash (48%), Other (12%)
Thinking of Selling?
Is this your property?
Thinking of Selling?
Call, Text or Message
Thinking of Selling?
Call, Text or Message
Homes for Sale Near 609 Calle Reata
Nearby Homes for Sale
Recently Sold Homes Near 609 Calle Reata
Related Resources to 609 Calle Reata
New Listings in 92673
Popular Zip Codes
Popular Cities
- Anaheim Hills Homes for Sale
- Brea Homes for Sale
- Corona Homes for Sale
- Fullerton Homes for Sale
- Huntington Beach Homes for Sale
- Irvine Homes for Sale
- La Habra Homes for Sale
- Long Beach Homes for Sale
- Los Angeles Homes for Sale
- Ontario Homes for Sale
- Placentia Homes for Sale
- Riverside Homes for Sale
- San Bernardino Homes for Sale
- Whittier Homes for Sale
- Yorba Linda Homes for Sale
- More Cities
Other San Clemente Resources
- San Clemente Homes for Sale
- San Clemente Townhomes for Sale
- San Clemente Condos for Sale
- San Clemente 1 Bedroom Homes for Sale
- San Clemente 2 Bedroom Homes for Sale
- San Clemente 3 Bedroom Homes for Sale
- San Clemente 4 Bedroom Homes for Sale
- San Clemente 5 Bedroom Homes for Sale
- San Clemente Single Story Homes for Sale
- San Clemente Homes for Sale with Pools
- San Clemente Homes for Sale with 3 Car Garages
- San Clemente New Homes for Sale
- San Clemente Homes for Sale with Large Lots
- San Clemente Cheapest Homes for Sale
- San Clemente Luxury Homes for Sale
- San Clemente Newest Listings for Sale
- San Clemente Homes Pending Sale
- San Clemente Recently Sold Homes
Based on information from California Regional Multiple Listing Service, Inc. as of 2019. This information is for your personal, non-commercial use and may not be used for any purpose other than to identify prospective properties you may be interested in purchasing. Display of MLS data is usually deemed reliable but is NOT guaranteed accurate by the MLS. Buyers are responsible for verifying the accuracy of all information and should investigate the data themselves or retain appropriate professionals. Information from sources other than the Listing Agent may have been included in the MLS data. Unless otherwise specified in writing, Broker/Agent has not and will not verify any information obtained from other sources. The Broker/Agent providing the information contained herein may or may not have been the Listing and/or Selling Agent.
