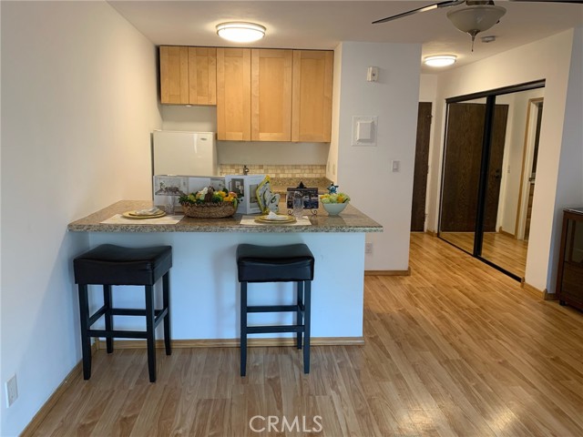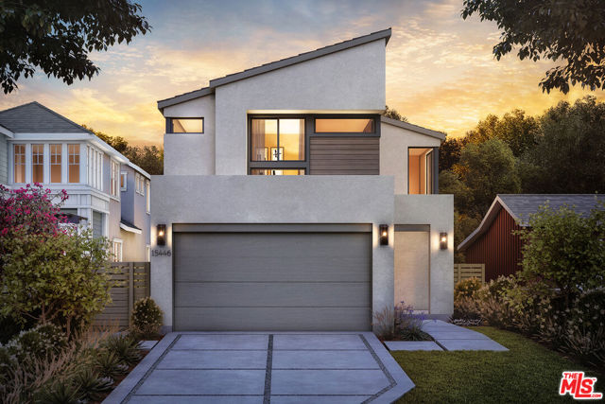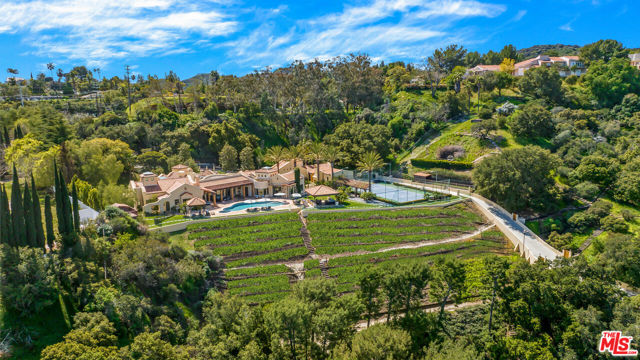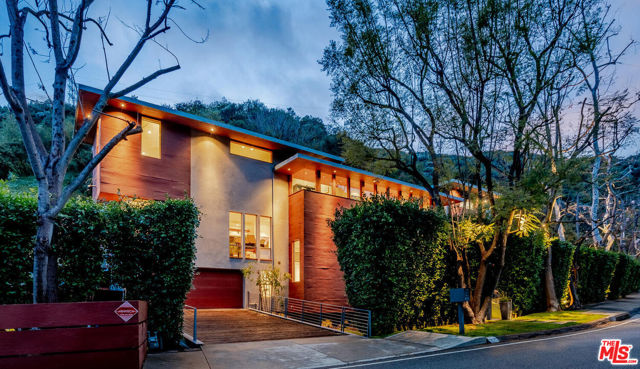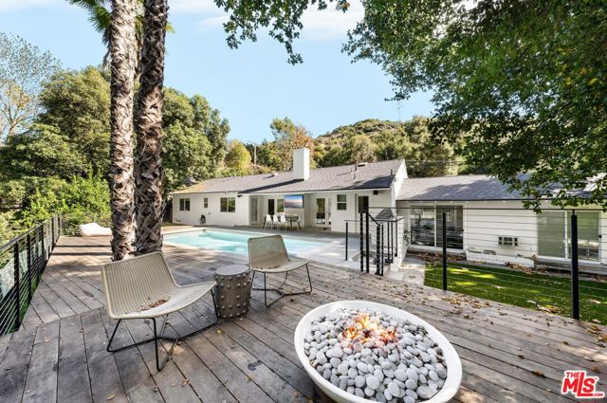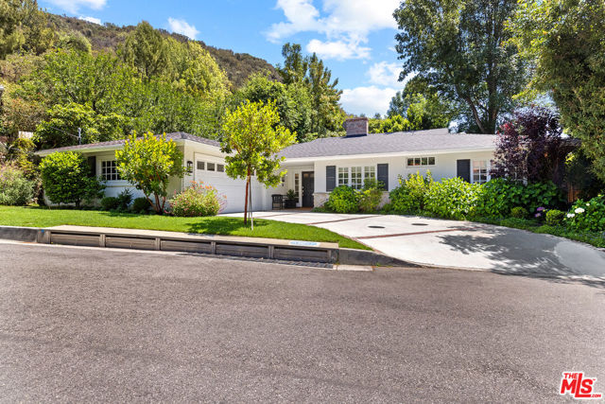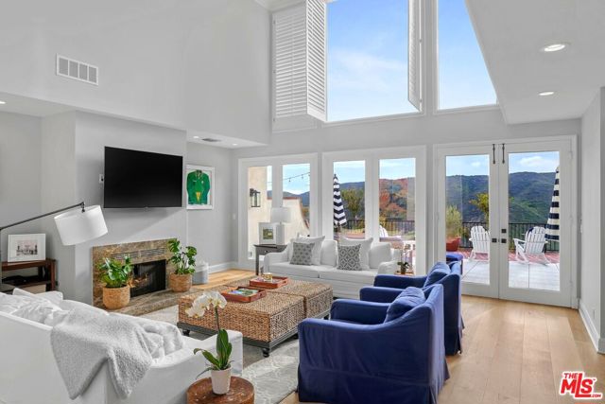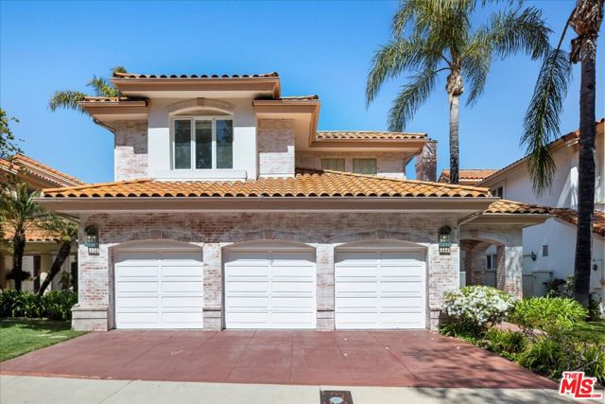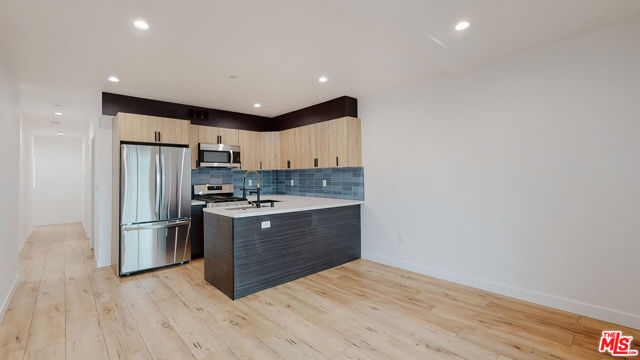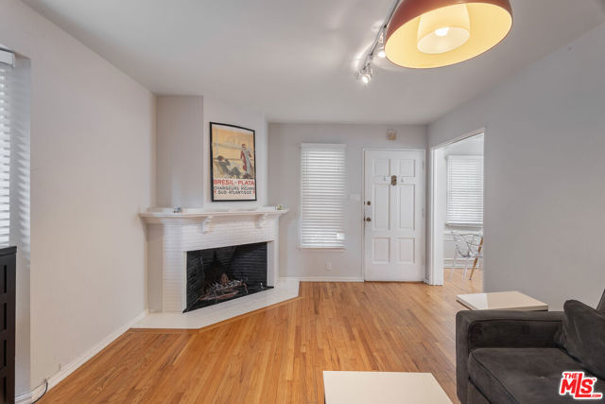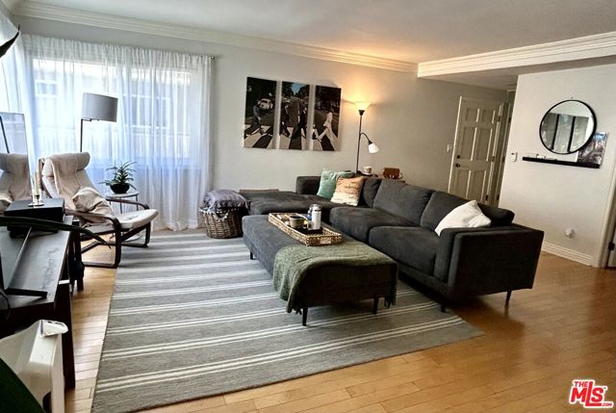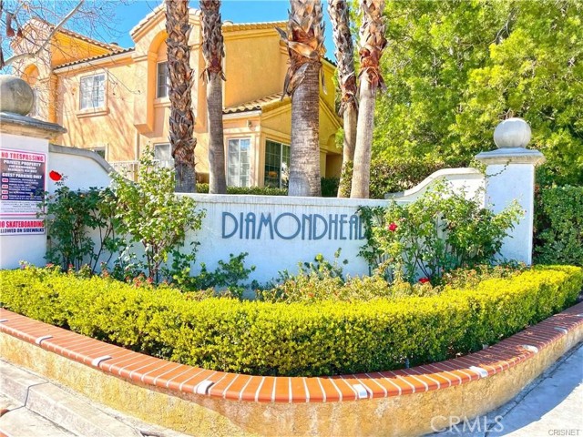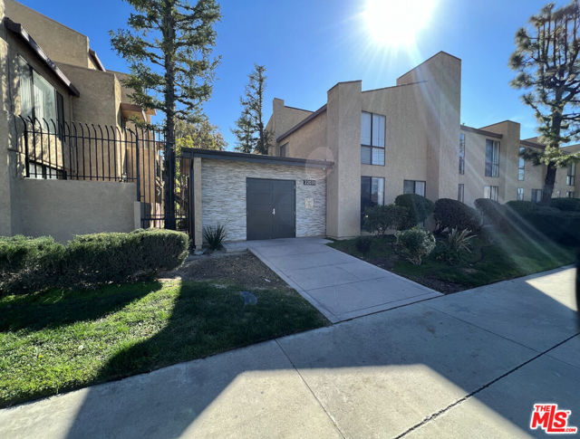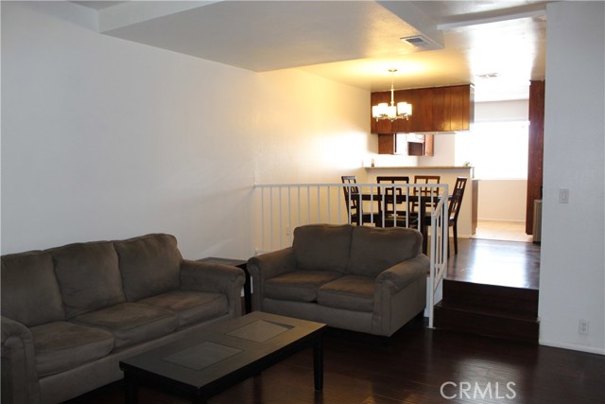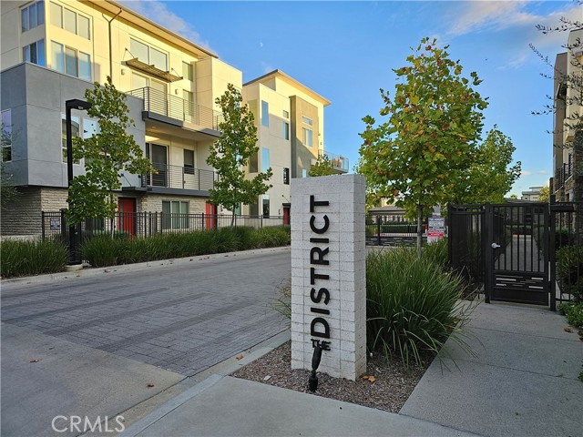6148 Regency Oaks Dr San Jose, CA 95129
$3,400
- 2 Beds
- 1.5 Baths
- 1,042 Sq.Ft.
For Lease
Property Overview: 6148 Regency Oaks Dr San Jose, CA has 2 bedrooms, 1.5 bathrooms, 1,042 living square feet and 2,559 square feet lot size. Call an Ardent Real Estate Group agent to verify current availability of this home or with any questions you may have.
Listed by Steve Rumberg | BRE #01218603 | KRC Group Inc
Last checked: 51 seconds ago |
Last updated: September 18th, 2021 |
Source CRMLS |
DOM: 1327
Home details
- Lot Sq. Ft
- 2,559
- HOA Dues
- $0/mo
- Year built
- 1972
- Garage
- 2 Car
- Property Type:
- Townhouse
- Status
- Active
- MLS#
- ML81763896
- City
- San Jose
- County
- Santa Clara
- Time on Site
- 1368 days
Show More
Open Houses for 6148 Regency Oaks Dr
No upcoming open houses
Schedule Tour
Loading...
Property Details for 6148 Regency Oaks Dr
Local San Jose Agent
Loading...
Sale History for 6148 Regency Oaks Dr
Last sold for $1,351,000 on July 29th, 2022
-
July, 2022
-
Jul 29, 2022
Date
Sold
CRMLS: ML81898191
$1,351,000
Price
-
Jun 28, 2022
Date
Active
CRMLS: ML81898191
$1,299,888
Price
-
Listing provided courtesy of CRMLS
-
September, 2020
-
Sep 5, 2020
Date
Leased
CRMLS: ML81807474
$3,195
Price
-
Aug 24, 2020
Date
Active
CRMLS: ML81807474
$3,195
Price
-
Listing provided courtesy of CRMLS
-
August, 2019
-
Aug 29, 2019
Date
Leased
CRMLS: ML81765639
$3,500
Price
-
Aug 23, 2019
Date
Active
CRMLS: ML81765639
$3,400
Price
-
Listing provided courtesy of CRMLS
-
August, 2019
-
Aug 9, 2019
Date
Active
CRMLS: ML81763896
$3,400
Price
-
July, 2012
-
Jul 10, 2012
Date
Sold (Public Records)
Public Records
$678,000
Price
-
June, 2012
-
Jun 27, 2012
Date
Sold
CRMLS: ML81221691
$678,000
Price
-
Jun 8, 2012
Date
Active
CRMLS: ML81221691
$649,000
Price
-
Listing provided courtesy of CRMLS
-
April, 2005
-
Apr 14, 2005
Date
Sold (Public Records)
Public Records
$600,000
Price
Show More
Tax History for 6148 Regency Oaks Dr
Assessed Value (2020):
$763,408
| Year | Land Value | Improved Value | Assessed Value |
|---|---|---|---|
| 2020 | $381,704 | $381,704 | $763,408 |
Home Value Compared to the Market
This property vs the competition
About 6148 Regency Oaks Dr
Detailed summary of property
Public Facts for 6148 Regency Oaks Dr
Public county record property details
- Beds
- 2
- Baths
- 1
- Year built
- 1972
- Sq. Ft.
- 1,042
- Lot Size
- 2,400
- Stories
- 1
- Type
- Condominium Unit (Residential)
- Pool
- No
- Spa
- No
- County
- Santa Clara
- Lot#
- --
- APN
- 377-11-006
The source for these homes facts are from public records.
95129 Real Estate Sale History (Last 30 days)
Last 30 days of sale history and trends
Median List Price
$1,888,000
Median List Price/Sq.Ft.
$1,088
Median Sold Price
$2,650,000
Median Sold Price/Sq.Ft.
$1,587
Total Inventory
168
Median Sale to List Price %
107.73%
Avg Days on Market
8
Loan Type
Conventional (93.75%), FHA (0%), VA (0%), Cash (6.25%), Other (0%)
Homes for Sale Near 6148 Regency Oaks Dr
Nearby Homes for Sale
Homes for Lease Near 6148 Regency Oaks Dr
Nearby Homes for Lease
Recently Leased Homes Near 6148 Regency Oaks Dr
Related Resources to 6148 Regency Oaks Dr
New Listings in 95129
Popular Zip Codes
Popular Cities
- Anaheim Hills Homes for Sale
- Brea Homes for Sale
- Corona Homes for Sale
- Fullerton Homes for Sale
- Huntington Beach Homes for Sale
- Irvine Homes for Sale
- La Habra Homes for Sale
- Long Beach Homes for Sale
- Los Angeles Homes for Sale
- Ontario Homes for Sale
- Placentia Homes for Sale
- Riverside Homes for Sale
- San Bernardino Homes for Sale
- Whittier Homes for Sale
- Yorba Linda Homes for Sale
- More Cities
Other San Jose Resources
- San Jose Homes for Sale
- San Jose Townhomes for Sale
- San Jose Condos for Sale
- San Jose 1 Bedroom Homes for Sale
- San Jose 2 Bedroom Homes for Sale
- San Jose 3 Bedroom Homes for Sale
- San Jose 4 Bedroom Homes for Sale
- San Jose 5 Bedroom Homes for Sale
- San Jose Single Story Homes for Sale
- San Jose Homes for Sale with Pools
- San Jose Homes for Sale with 3 Car Garages
- San Jose New Homes for Sale
- San Jose Homes for Sale with Large Lots
- San Jose Cheapest Homes for Sale
- San Jose Luxury Homes for Sale
- San Jose Newest Listings for Sale
- San Jose Homes Pending Sale
- San Jose Recently Sold Homes
Based on information from California Regional Multiple Listing Service, Inc. as of 2019. This information is for your personal, non-commercial use and may not be used for any purpose other than to identify prospective properties you may be interested in purchasing. Display of MLS data is usually deemed reliable but is NOT guaranteed accurate by the MLS. Buyers are responsible for verifying the accuracy of all information and should investigate the data themselves or retain appropriate professionals. Information from sources other than the Listing Agent may have been included in the MLS data. Unless otherwise specified in writing, Broker/Agent has not and will not verify any information obtained from other sources. The Broker/Agent providing the information contained herein may or may not have been the Listing and/or Selling Agent.

