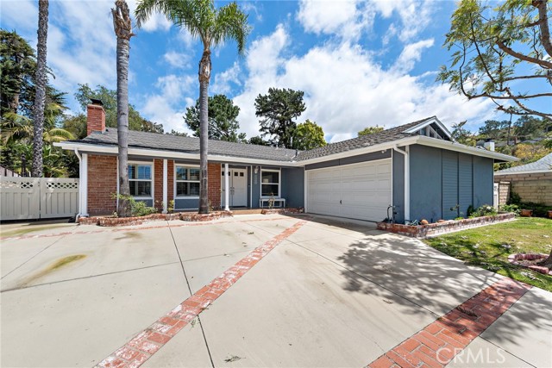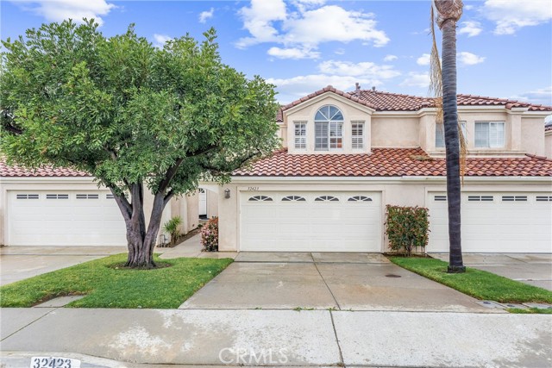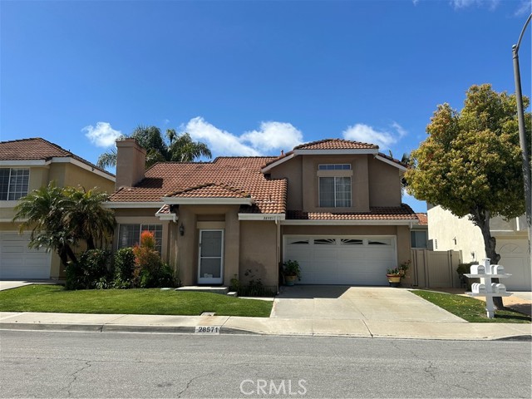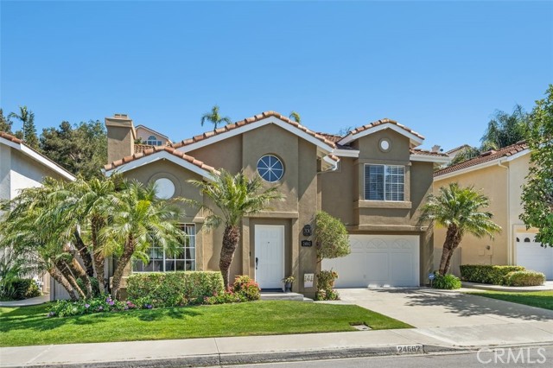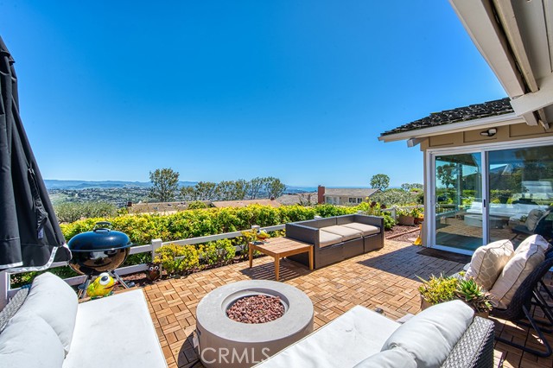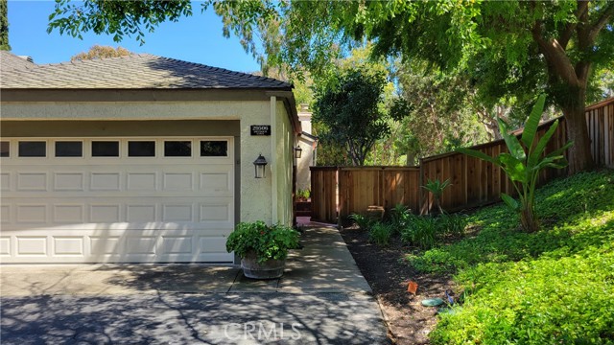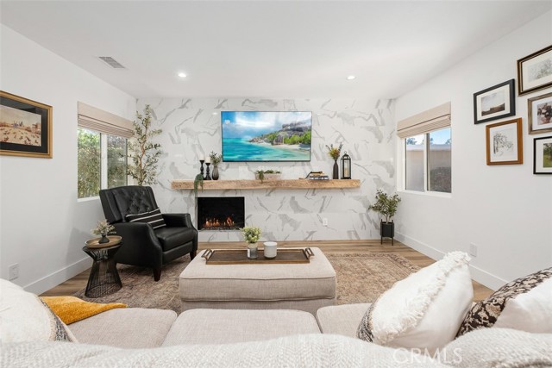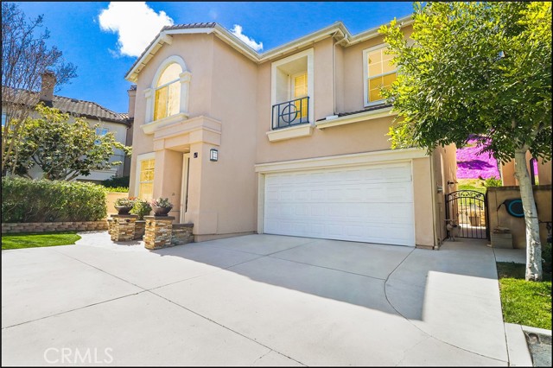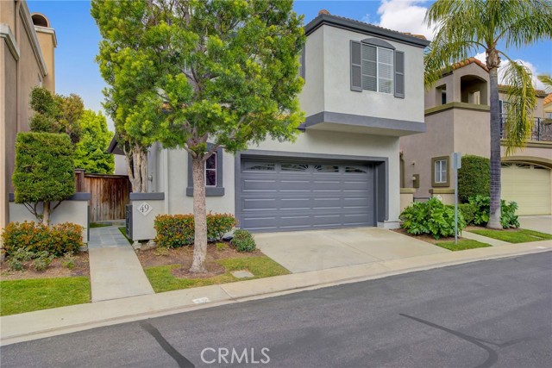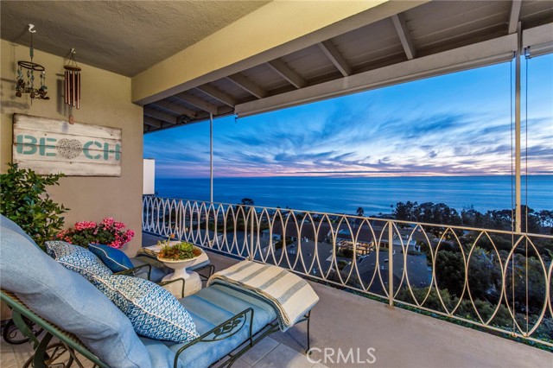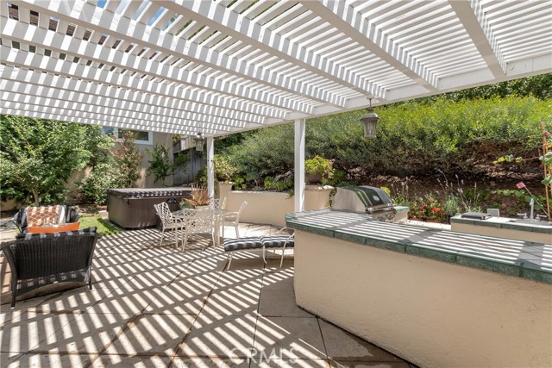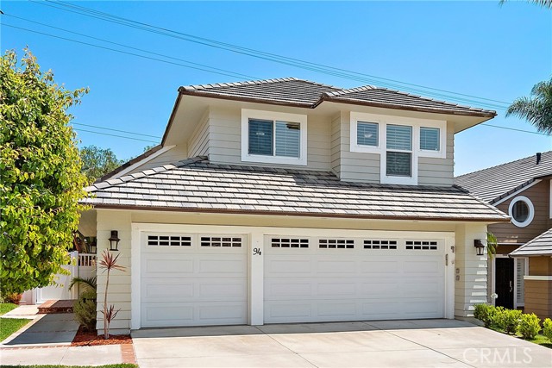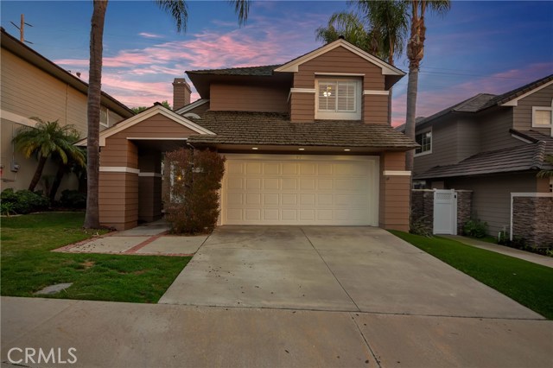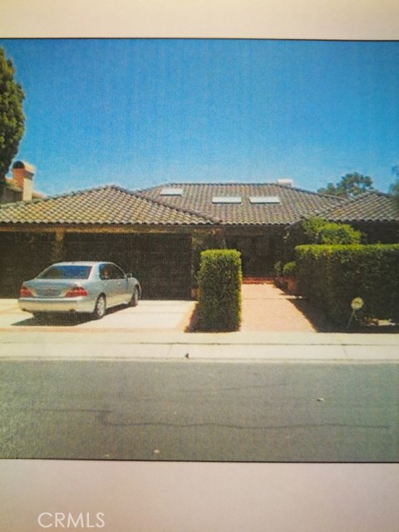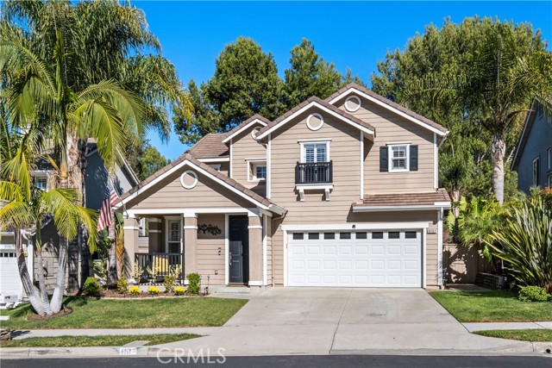
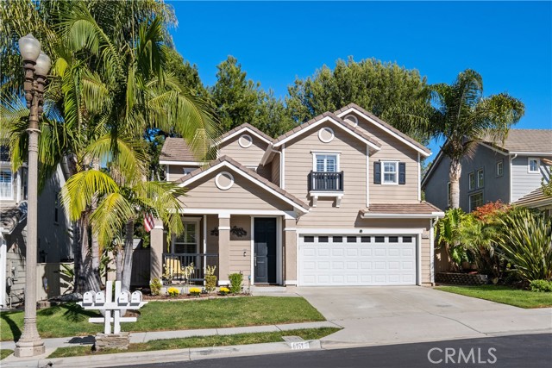
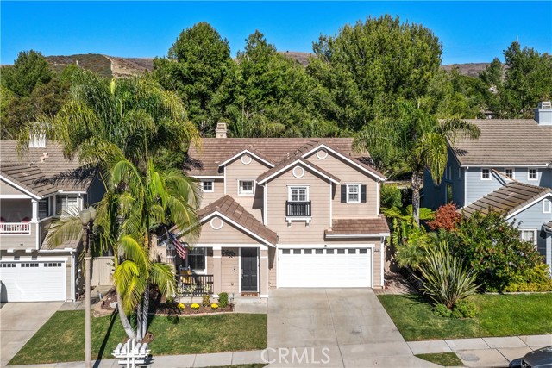
View Photos
6151 Camino Forestal San Clemente, CA 92673
$1,150,000
Sold Price as of 02/28/2023
- 3 Beds
- 2.5 Baths
- 1,941 Sq.Ft.
Sold
Property Overview: 6151 Camino Forestal San Clemente, CA has 3 bedrooms, 2.5 bathrooms, 1,941 living square feet and 4,202 square feet lot size. Call an Ardent Real Estate Group agent with any questions you may have.
Listed by Chris Walker | BRE #01425531 | Coldwell Banker Realty
Last checked: 9 minutes ago |
Last updated: March 1st, 2023 |
Source CRMLS |
DOM: 71
Home details
- Lot Sq. Ft
- 4,202
- HOA Dues
- $230/mo
- Year built
- 2001
- Garage
- 2 Car
- Property Type:
- Single Family Home
- Status
- Sold
- MLS#
- OC22238807
- City
- San Clemente
- County
- Orange
- Time on Site
- 520 days
Show More
Virtual Tour
Use the following link to view this property's virtual tour:
Property Details for 6151 Camino Forestal
Local San Clemente Agent
Loading...
Sale History for 6151 Camino Forestal
Last sold for $1,150,000 on February 28th, 2023
-
February, 2023
-
Feb 28, 2023
Date
Sold
CRMLS: OC22238807
$1,150,000
Price
-
Nov 15, 2022
Date
Active
CRMLS: OC22238807
$1,299,000
Price
-
December, 2021
-
Dec 22, 2021
Date
Sold
CRMLS: OC21262627
$1,175,000
Price
-
Listing provided courtesy of CRMLS
-
February, 2019
-
Feb 20, 2019
Date
Sold
CRMLS: OC18258796
$743,000
Price
-
Jan 17, 2019
Date
Active Under Contract
CRMLS: OC18258796
$750,000
Price
-
Jan 7, 2019
Date
Price Change
CRMLS: OC18258796
$750,000
Price
-
Oct 25, 2018
Date
Active
CRMLS: OC18258796
$775,000
Price
-
Listing provided courtesy of CRMLS
-
February, 2019
-
Feb 19, 2019
Date
Sold (Public Records)
Public Records
$743,000
Price
-
September, 2018
-
Sep 24, 2018
Date
Canceled
CRMLS: OC18117585
$775,000
Price
-
Aug 25, 2018
Date
Price Change
CRMLS: OC18117585
$775,000
Price
-
Aug 19, 2018
Date
Price Change
CRMLS: OC18117585
$795,000
Price
-
Jun 2, 2018
Date
Price Change
CRMLS: OC18117585
$799,999
Price
-
May 18, 2018
Date
Active
CRMLS: OC18117585
$825,000
Price
-
Listing provided courtesy of CRMLS
-
October, 2007
-
Oct 18, 2007
Date
Sold (Public Records)
Public Records
$641,000
Price
Show More
Tax History for 6151 Camino Forestal
Assessed Value (2020):
$757,860
| Year | Land Value | Improved Value | Assessed Value |
|---|---|---|---|
| 2020 | $524,829 | $233,031 | $757,860 |
Home Value Compared to the Market
This property vs the competition
About 6151 Camino Forestal
Detailed summary of property
Public Facts for 6151 Camino Forestal
Public county record property details
- Beds
- 3
- Baths
- 2
- Year built
- 2001
- Sq. Ft.
- 1,941
- Lot Size
- 4,202
- Stories
- --
- Type
- Single Family Residential
- Pool
- No
- Spa
- No
- County
- Orange
- Lot#
- 18
- APN
- 678-081-09
The source for these homes facts are from public records.
92673 Real Estate Sale History (Last 30 days)
Last 30 days of sale history and trends
Median List Price
$1,995,000
Median List Price/Sq.Ft.
$690
Median Sold Price
$1,725,000
Median Sold Price/Sq.Ft.
$723
Total Inventory
69
Median Sale to List Price %
98.57%
Avg Days on Market
20
Loan Type
Conventional (40%), FHA (0%), VA (0%), Cash (48%), Other (12%)
Thinking of Selling?
Is this your property?
Thinking of Selling?
Call, Text or Message
Thinking of Selling?
Call, Text or Message
Homes for Sale Near 6151 Camino Forestal
Nearby Homes for Sale
Recently Sold Homes Near 6151 Camino Forestal
Related Resources to 6151 Camino Forestal
New Listings in 92673
Popular Zip Codes
Popular Cities
- Anaheim Hills Homes for Sale
- Brea Homes for Sale
- Corona Homes for Sale
- Fullerton Homes for Sale
- Huntington Beach Homes for Sale
- Irvine Homes for Sale
- La Habra Homes for Sale
- Long Beach Homes for Sale
- Los Angeles Homes for Sale
- Ontario Homes for Sale
- Placentia Homes for Sale
- Riverside Homes for Sale
- San Bernardino Homes for Sale
- Whittier Homes for Sale
- Yorba Linda Homes for Sale
- More Cities
Other San Clemente Resources
- San Clemente Homes for Sale
- San Clemente Townhomes for Sale
- San Clemente Condos for Sale
- San Clemente 1 Bedroom Homes for Sale
- San Clemente 2 Bedroom Homes for Sale
- San Clemente 3 Bedroom Homes for Sale
- San Clemente 4 Bedroom Homes for Sale
- San Clemente 5 Bedroom Homes for Sale
- San Clemente Single Story Homes for Sale
- San Clemente Homes for Sale with Pools
- San Clemente Homes for Sale with 3 Car Garages
- San Clemente New Homes for Sale
- San Clemente Homes for Sale with Large Lots
- San Clemente Cheapest Homes for Sale
- San Clemente Luxury Homes for Sale
- San Clemente Newest Listings for Sale
- San Clemente Homes Pending Sale
- San Clemente Recently Sold Homes
Based on information from California Regional Multiple Listing Service, Inc. as of 2019. This information is for your personal, non-commercial use and may not be used for any purpose other than to identify prospective properties you may be interested in purchasing. Display of MLS data is usually deemed reliable but is NOT guaranteed accurate by the MLS. Buyers are responsible for verifying the accuracy of all information and should investigate the data themselves or retain appropriate professionals. Information from sources other than the Listing Agent may have been included in the MLS data. Unless otherwise specified in writing, Broker/Agent has not and will not verify any information obtained from other sources. The Broker/Agent providing the information contained herein may or may not have been the Listing and/or Selling Agent.

