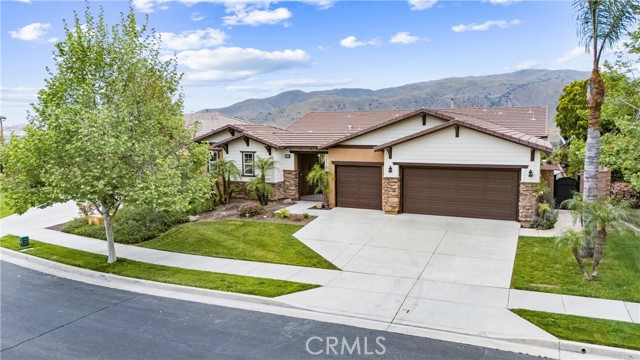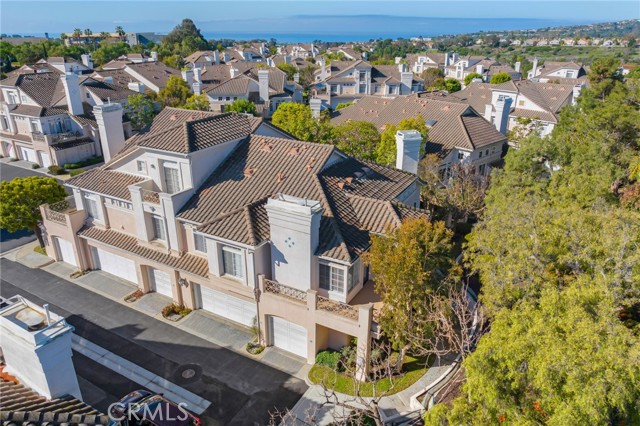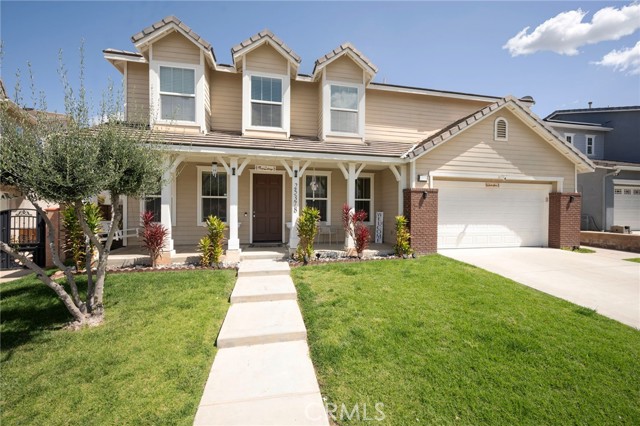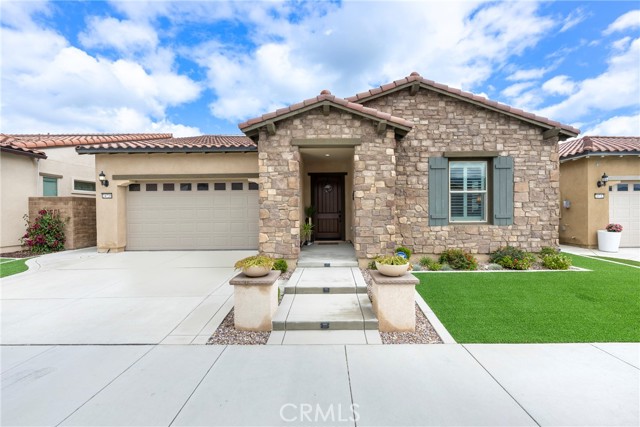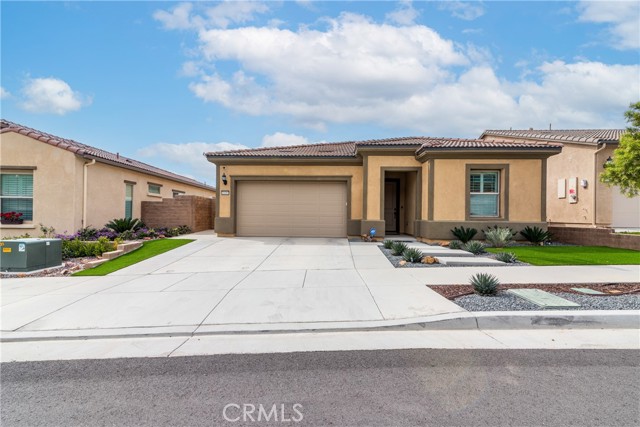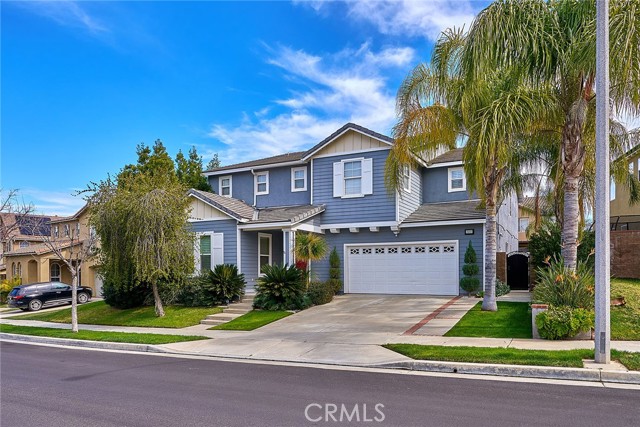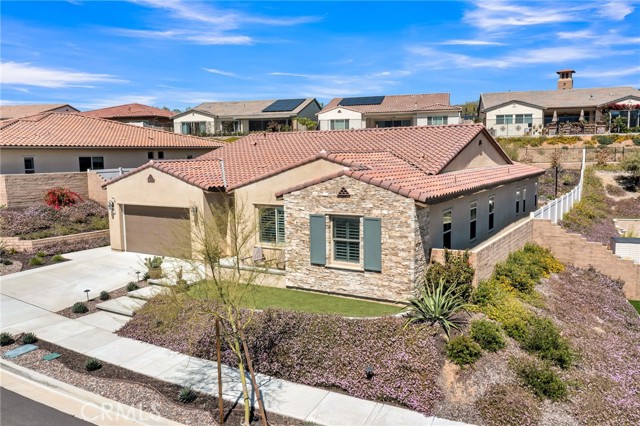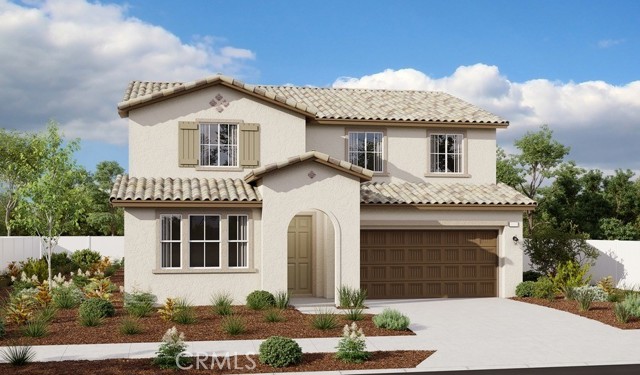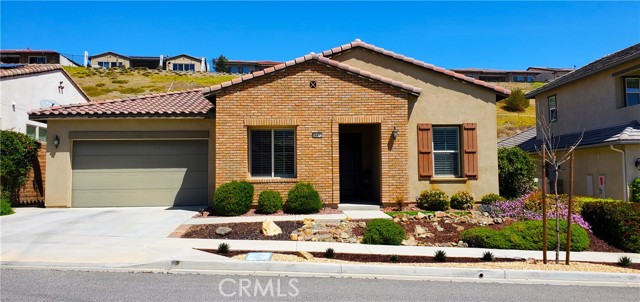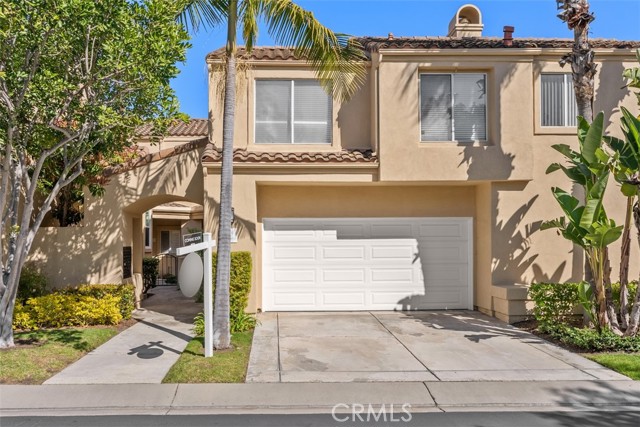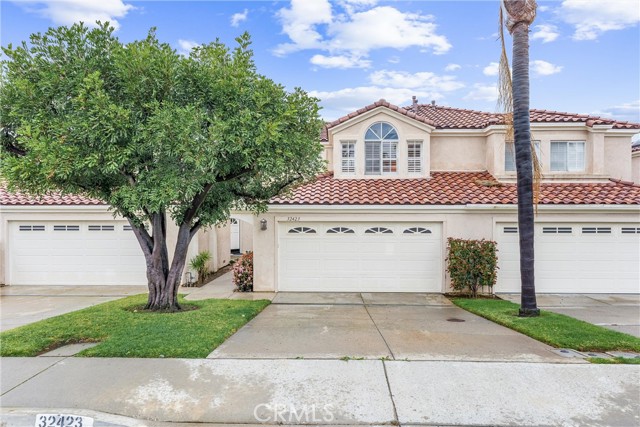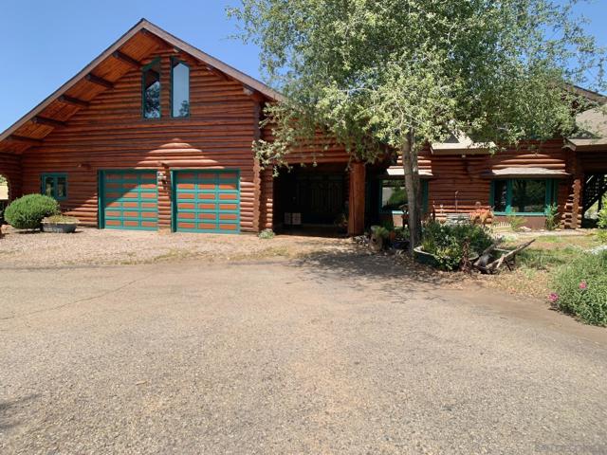
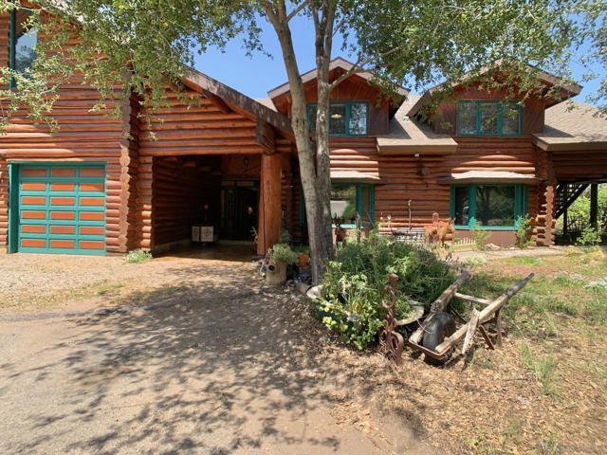
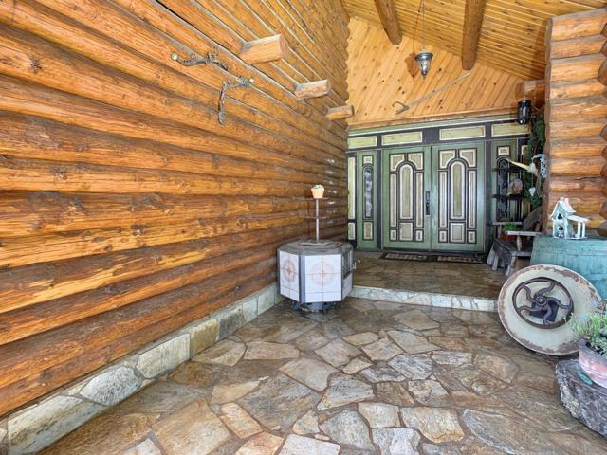
View Photos
6191 Red Hawk Ridge Alpine, CA 91901
$1,050,000
Sold Price as of 09/06/2022
- 5 Beds
- 3.5 Baths
- 4,224 Sq.Ft.
Sold
Property Overview: 6191 Red Hawk Ridge Alpine, CA has 5 bedrooms, 3.5 bathrooms, 4,224 living square feet and 349,351 square feet lot size. Call an Ardent Real Estate Group agent with any questions you may have.
Listed by Greg Fox | BRE #01164187 | Keller Williams Realty
Co-listed by Patti Fox | BRE #01223296 | Keller Williams Realty
Co-listed by Patti Fox | BRE #01223296 | Keller Williams Realty
Last checked: 11 minutes ago |
Last updated: September 7th, 2022 |
Source CRMLS |
DOM: 64
Home details
- Lot Sq. Ft
- 349,351
- HOA Dues
- $0/mo
- Year built
- 1994
- Garage
- 3 Car
- Property Type:
- Single Family Home
- Status
- Sold
- MLS#
- 220010747SD
- City
- Alpine
- County
- San Diego
- Time on Site
- 721 days
Show More
Virtual Tour
Use the following link to view this property's virtual tour:
Property Details for 6191 Red Hawk Ridge
Local Alpine Agent
Loading...
Sale History for 6191 Red Hawk Ridge
Last sold for $1,050,000 on September 6th, 2022
-
September, 2022
-
Sep 6, 2022
Date
Sold
CRMLS: 220010747SD
$1,050,000
Price
-
May 5, 2022
Date
Active
CRMLS: 220010747SD
$1,300,000
Price
-
January, 1994
-
Jan 13, 1994
Date
Sold (Public Records)
Public Records
--
Price
Show More
Tax History for 6191 Red Hawk Ridge
Assessed Value (2020):
$549,387
| Year | Land Value | Improved Value | Assessed Value |
|---|---|---|---|
| 2020 | $121,385 | $428,002 | $549,387 |
Home Value Compared to the Market
This property vs the competition
About 6191 Red Hawk Ridge
Detailed summary of property
Public Facts for 6191 Red Hawk Ridge
Public county record property details
- Beds
- 3
- Baths
- 2
- Year built
- 1994
- Sq. Ft.
- 4,224
- Lot Size
- 349,351
- Stories
- --
- Type
- Single Family Residential
- Pool
- No
- Spa
- No
- County
- San Diego
- Lot#
- --
- APN
- 523-112-46-00
The source for these homes facts are from public records.
91901 Real Estate Sale History (Last 30 days)
Last 30 days of sale history and trends
Median List Price
$1,025,000
Median List Price/Sq.Ft.
$452
Median Sold Price
$1,100,000
Median Sold Price/Sq.Ft.
$429
Total Inventory
35
Median Sale to List Price %
93.3%
Avg Days on Market
31
Loan Type
Conventional (57.14%), FHA (0%), VA (0%), Cash (42.86%), Other (0%)
Thinking of Selling?
Is this your property?
Thinking of Selling?
Call, Text or Message
Thinking of Selling?
Call, Text or Message
Homes for Sale Near 6191 Red Hawk Ridge
Nearby Homes for Sale
Recently Sold Homes Near 6191 Red Hawk Ridge
Related Resources to 6191 Red Hawk Ridge
New Listings in 91901
Popular Zip Codes
Popular Cities
- Anaheim Hills Homes for Sale
- Brea Homes for Sale
- Corona Homes for Sale
- Fullerton Homes for Sale
- Huntington Beach Homes for Sale
- Irvine Homes for Sale
- La Habra Homes for Sale
- Long Beach Homes for Sale
- Los Angeles Homes for Sale
- Ontario Homes for Sale
- Placentia Homes for Sale
- Riverside Homes for Sale
- San Bernardino Homes for Sale
- Whittier Homes for Sale
- Yorba Linda Homes for Sale
- More Cities
Other Alpine Resources
- Alpine Homes for Sale
- Alpine Townhomes for Sale
- Alpine Condos for Sale
- Alpine 1 Bedroom Homes for Sale
- Alpine 2 Bedroom Homes for Sale
- Alpine 3 Bedroom Homes for Sale
- Alpine 4 Bedroom Homes for Sale
- Alpine 5 Bedroom Homes for Sale
- Alpine Single Story Homes for Sale
- Alpine Homes for Sale with Pools
- Alpine Homes for Sale with 3 Car Garages
- Alpine New Homes for Sale
- Alpine Homes for Sale with Large Lots
- Alpine Cheapest Homes for Sale
- Alpine Luxury Homes for Sale
- Alpine Newest Listings for Sale
- Alpine Homes Pending Sale
- Alpine Recently Sold Homes
Based on information from California Regional Multiple Listing Service, Inc. as of 2019. This information is for your personal, non-commercial use and may not be used for any purpose other than to identify prospective properties you may be interested in purchasing. Display of MLS data is usually deemed reliable but is NOT guaranteed accurate by the MLS. Buyers are responsible for verifying the accuracy of all information and should investigate the data themselves or retain appropriate professionals. Information from sources other than the Listing Agent may have been included in the MLS data. Unless otherwise specified in writing, Broker/Agent has not and will not verify any information obtained from other sources. The Broker/Agent providing the information contained herein may or may not have been the Listing and/or Selling Agent.
