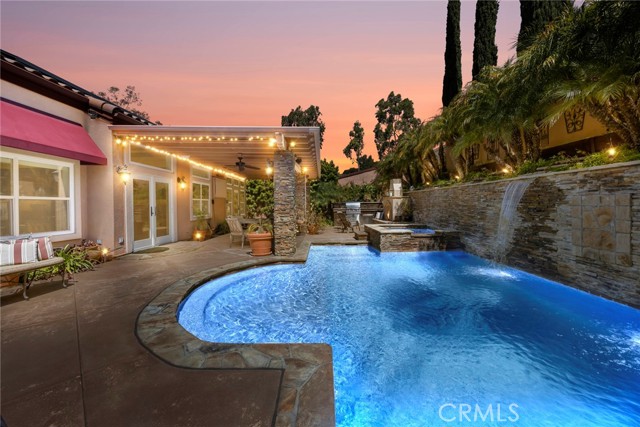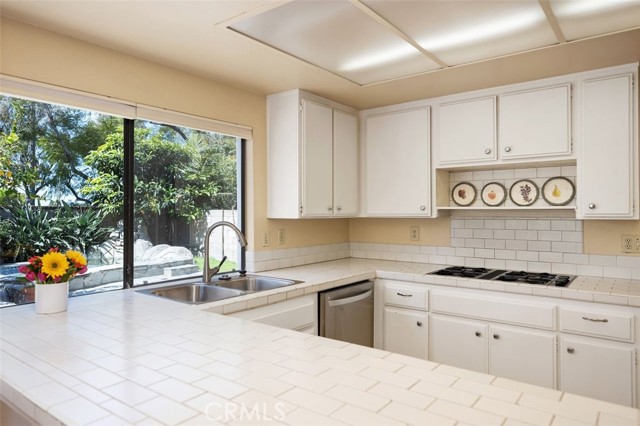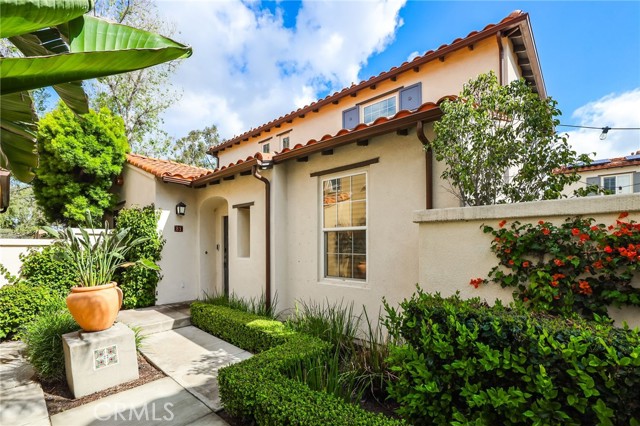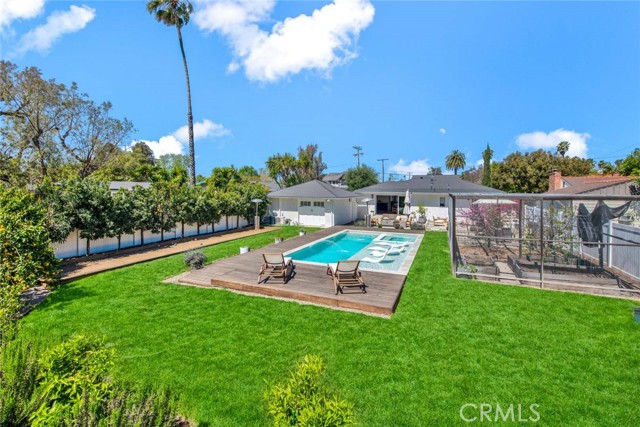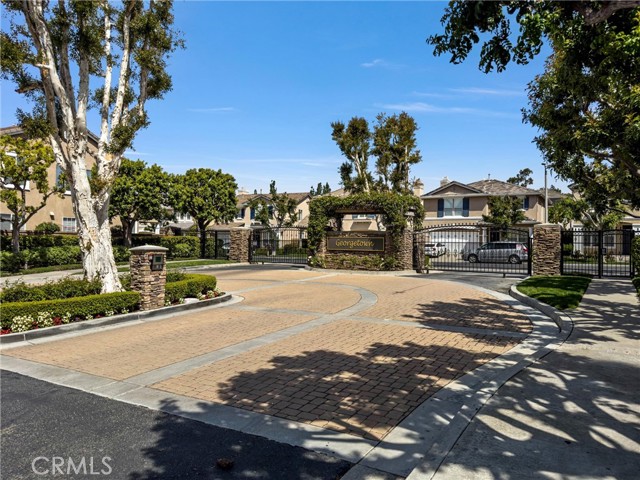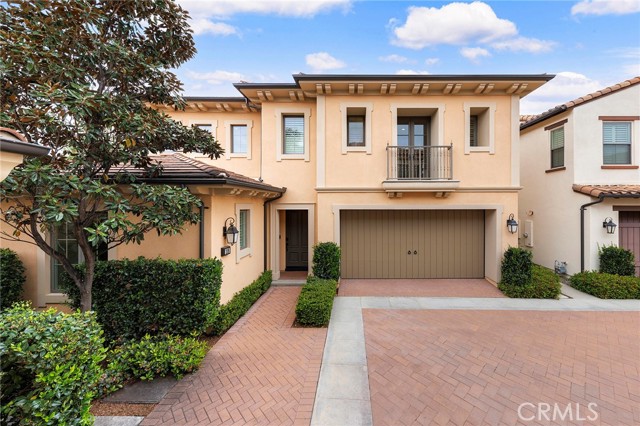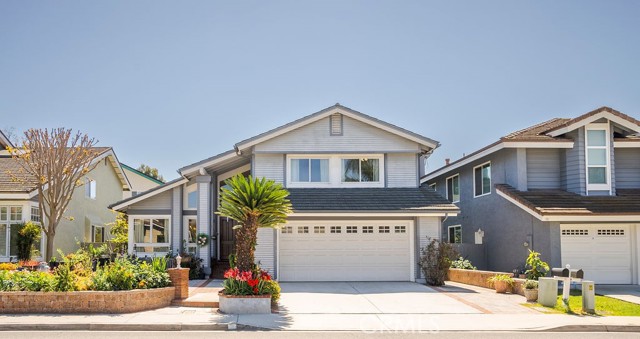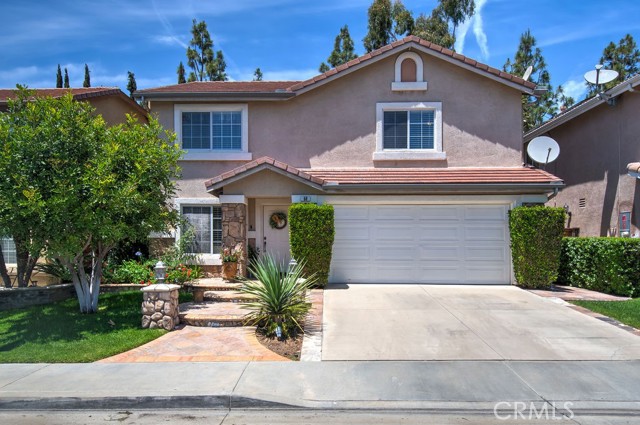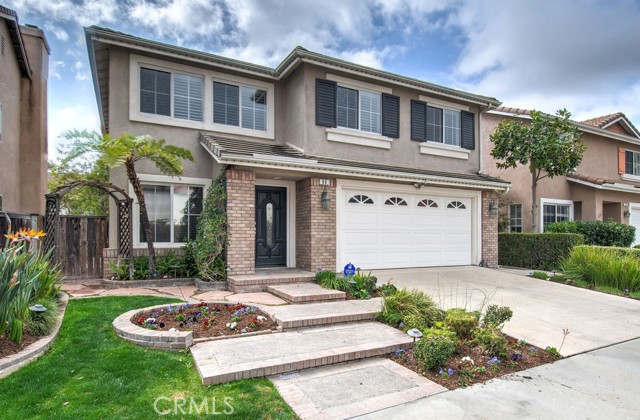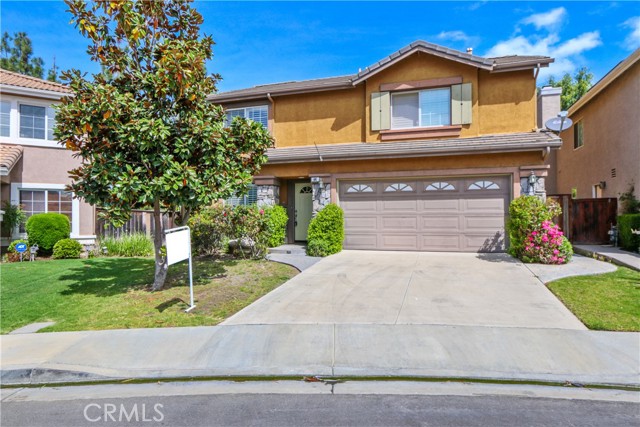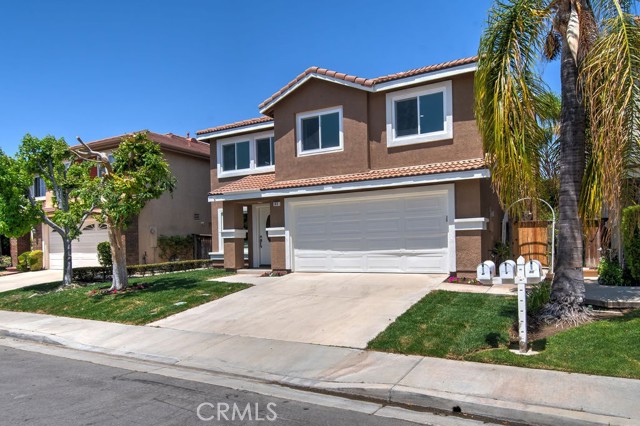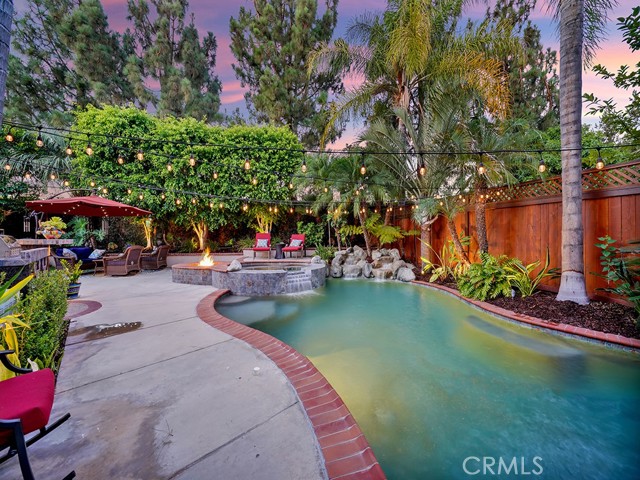
Open Today 1pm-4pm
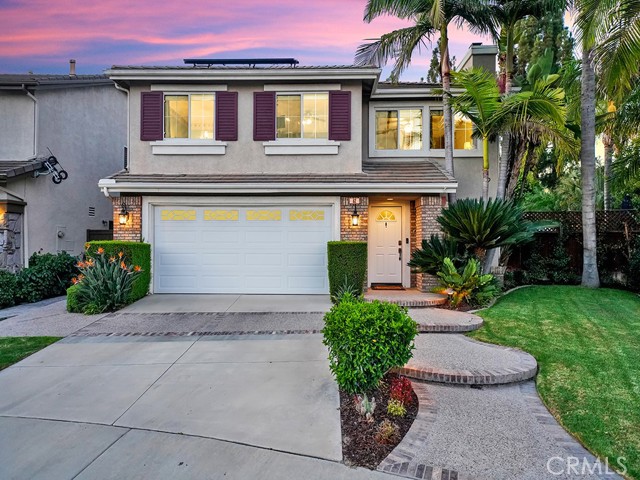
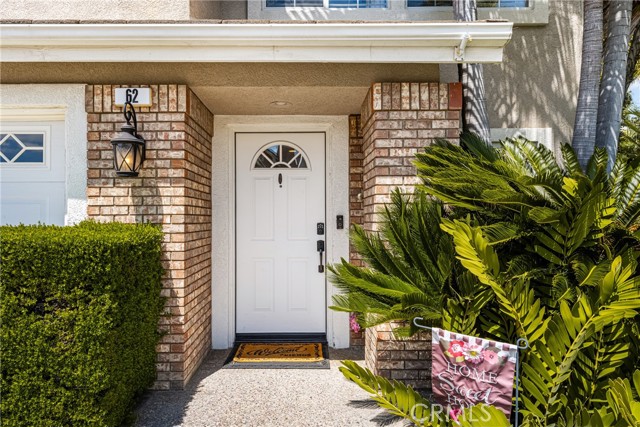
View Photos
62 Linhaven Irvine, CA 92602
$1,800,000
- 4 Beds
- 2.5 Baths
- 2,480 Sq.Ft.
For Sale
Property Overview: 62 Linhaven Irvine, CA has 4 bedrooms, 2.5 bathrooms, 2,480 living square feet and 6,125 square feet lot size. Call an Ardent Real Estate Group agent to verify current availability of this home or with any questions you may have.
Listed by Eleanor Yung | BRE #02035951 | Coldwell Banker Realty
Last checked: 1 minute ago |
Last updated: April 18th, 2024 |
Source CRMLS |
DOM: 2
Get a $5,400 Cash Reward
New
Buy this home with Ardent Real Estate Group and get $5,400 back.
Call/Text (714) 706-1823
Home details
- Lot Sq. Ft
- 6,125
- HOA Dues
- $0/mo
- Year built
- 1999
- Garage
- 2 Car
- Property Type:
- Single Family Home
- Status
- Active
- MLS#
- OC24069009
- City
- Irvine
- County
- Orange
- Time on Site
- 11 days
Show More
Open Houses for 62 Linhaven
Saturday, Apr 20th:
1:00pm-4:00pm
Sunday, Apr 21st:
1:00pm-4:00pm
Schedule Tour
Loading...
Property Details for 62 Linhaven
Local Irvine Agent
Loading...
Sale History for 62 Linhaven
Last leased for $5,600 on December 2nd, 2022
-
April, 2024
-
Apr 17, 2024
Date
Active
CRMLS: OC24069009
$1,800,000
Price
-
December, 2022
-
Dec 2, 2022
Date
Leased
CRMLS: PW22233184
$5,600
Price
-
Oct 31, 2022
Date
Active
CRMLS: PW22233184
$5,600
Price
-
Listing provided courtesy of CRMLS
-
October, 2022
-
Oct 3, 2022
Date
Canceled
CRMLS: PW22175770
$1,725,000
Price
-
Aug 11, 2022
Date
Active
CRMLS: PW22175770
$1,725,000
Price
-
Listing provided courtesy of CRMLS
-
September, 2022
-
Sep 29, 2022
Date
Leased
CRMLS: PW22204612
$5,600
Price
-
Sep 19, 2022
Date
Active
CRMLS: PW22204612
$5,600
Price
-
Listing provided courtesy of CRMLS
-
September, 1999
-
Sep 22, 1999
Date
Sold (Public Records)
Public Records
$416,500
Price
Show More
Tax History for 62 Linhaven
Assessed Value (2020):
$632,921
| Year | Land Value | Improved Value | Assessed Value |
|---|---|---|---|
| 2020 | $298,953 | $333,968 | $632,921 |
Home Value Compared to the Market
This property vs the competition
About 62 Linhaven
Detailed summary of property
Public Facts for 62 Linhaven
Public county record property details
- Beds
- 3
- Baths
- 2
- Year built
- 1999
- Sq. Ft.
- 2,480
- Lot Size
- 6,125
- Stories
- --
- Type
- Single Family Residential
- Pool
- Yes
- Spa
- Yes
- County
- Orange
- Lot#
- 56
- APN
- 530-531-41
The source for these homes facts are from public records.
92602 Real Estate Sale History (Last 30 days)
Last 30 days of sale history and trends
Median List Price
$2,459,990
Median List Price/Sq.Ft.
$923
Median Sold Price
$2,960,000
Median Sold Price/Sq.Ft.
$1,075
Total Inventory
50
Median Sale to List Price %
100%
Avg Days on Market
37
Loan Type
Conventional (24.14%), FHA (0%), VA (0%), Cash (44.83%), Other (31.03%)
Tour This Home
Buy with Ardent Real Estate Group and save $5,400.
Contact Jon
Irvine Agent
Call, Text or Message
Irvine Agent
Call, Text or Message
Get a $5,400 Cash Reward
New
Buy this home with Ardent Real Estate Group and get $5,400 back.
Call/Text (714) 706-1823
Homes for Sale Near 62 Linhaven
Nearby Homes for Sale
Recently Sold Homes Near 62 Linhaven
Related Resources to 62 Linhaven
New Listings in 92602
Popular Zip Codes
Popular Cities
- Anaheim Hills Homes for Sale
- Brea Homes for Sale
- Corona Homes for Sale
- Fullerton Homes for Sale
- Huntington Beach Homes for Sale
- La Habra Homes for Sale
- Long Beach Homes for Sale
- Los Angeles Homes for Sale
- Ontario Homes for Sale
- Placentia Homes for Sale
- Riverside Homes for Sale
- San Bernardino Homes for Sale
- Whittier Homes for Sale
- Yorba Linda Homes for Sale
- More Cities
Other Irvine Resources
- Irvine Homes for Sale
- Irvine Townhomes for Sale
- Irvine Condos for Sale
- Irvine 1 Bedroom Homes for Sale
- Irvine 2 Bedroom Homes for Sale
- Irvine 3 Bedroom Homes for Sale
- Irvine 4 Bedroom Homes for Sale
- Irvine 5 Bedroom Homes for Sale
- Irvine Single Story Homes for Sale
- Irvine Homes for Sale with Pools
- Irvine Homes for Sale with 3 Car Garages
- Irvine New Homes for Sale
- Irvine Homes for Sale with Large Lots
- Irvine Cheapest Homes for Sale
- Irvine Luxury Homes for Sale
- Irvine Newest Listings for Sale
- Irvine Homes Pending Sale
- Irvine Recently Sold Homes
Based on information from California Regional Multiple Listing Service, Inc. as of 2019. This information is for your personal, non-commercial use and may not be used for any purpose other than to identify prospective properties you may be interested in purchasing. Display of MLS data is usually deemed reliable but is NOT guaranteed accurate by the MLS. Buyers are responsible for verifying the accuracy of all information and should investigate the data themselves or retain appropriate professionals. Information from sources other than the Listing Agent may have been included in the MLS data. Unless otherwise specified in writing, Broker/Agent has not and will not verify any information obtained from other sources. The Broker/Agent providing the information contained herein may or may not have been the Listing and/or Selling Agent.

