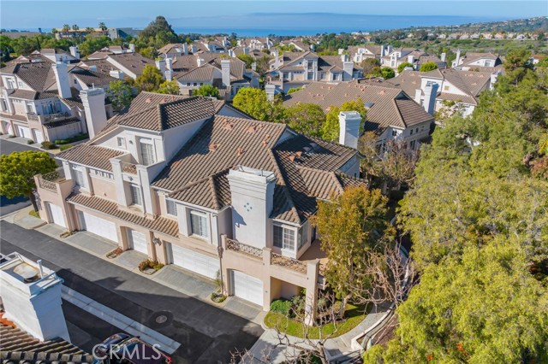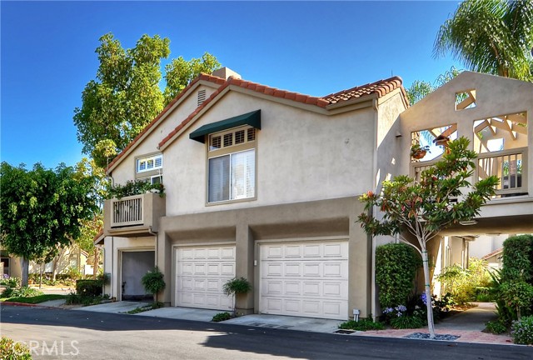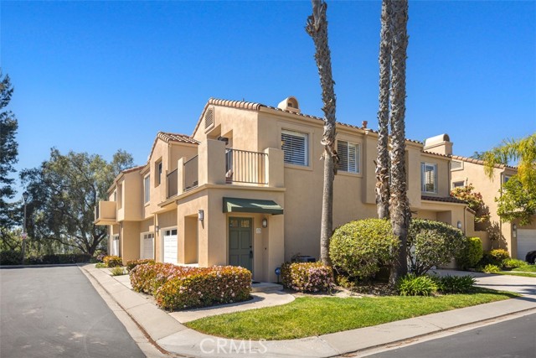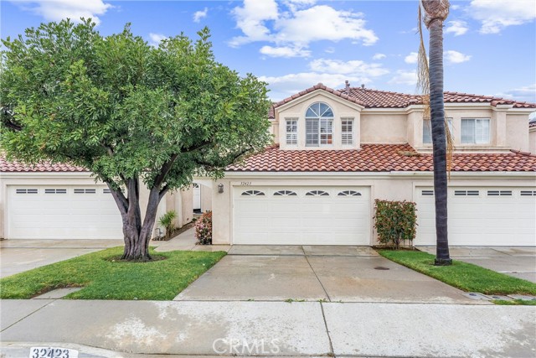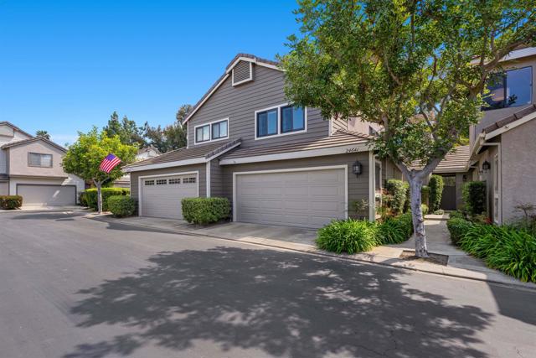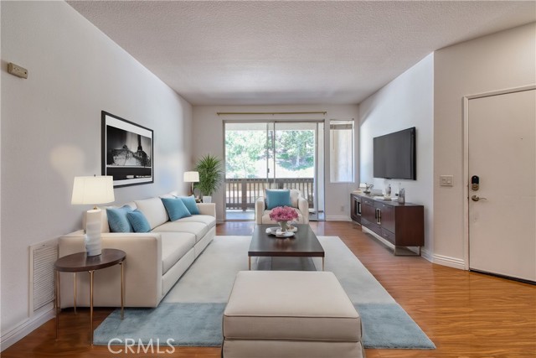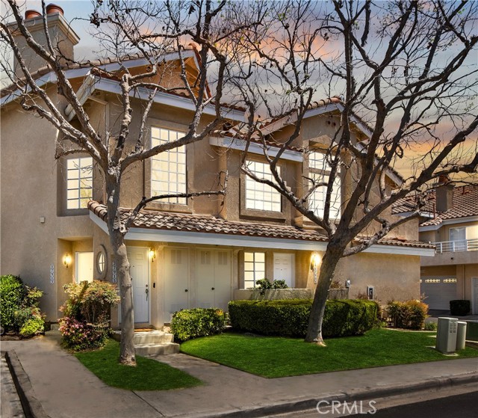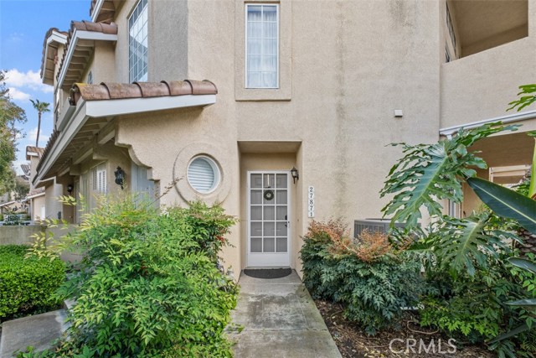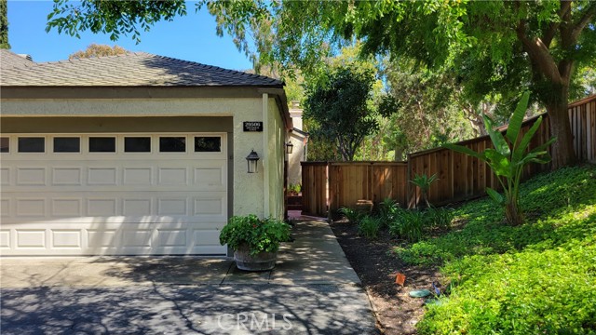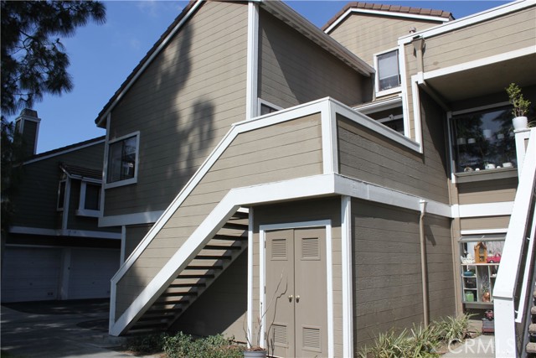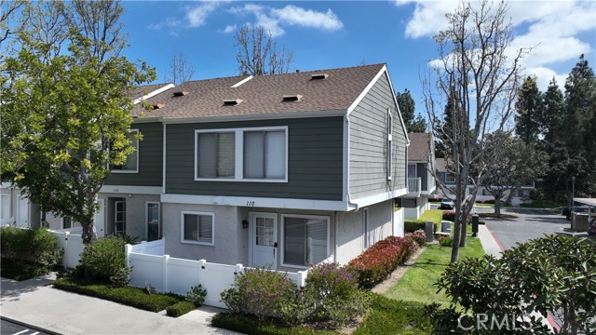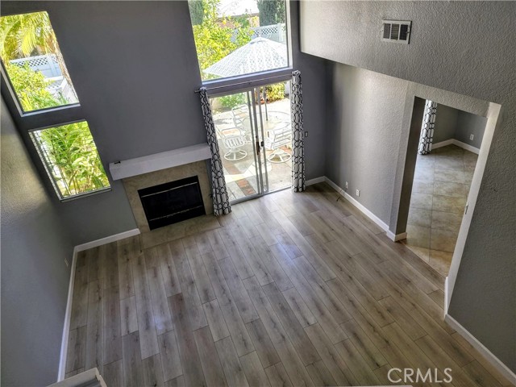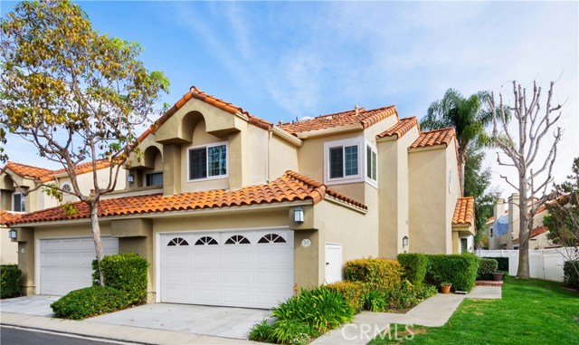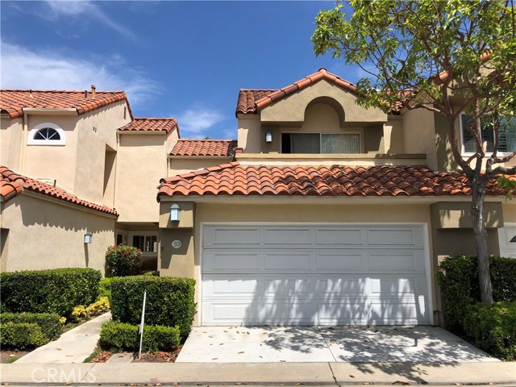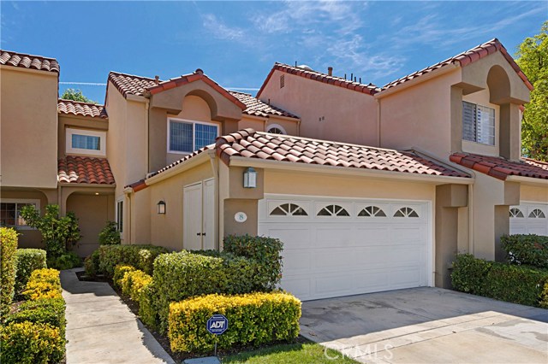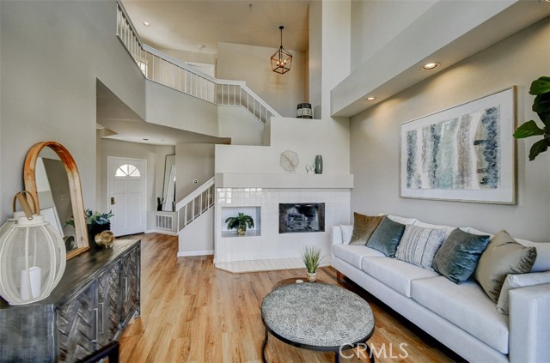
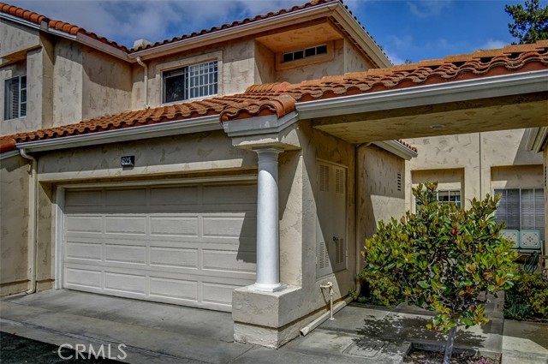
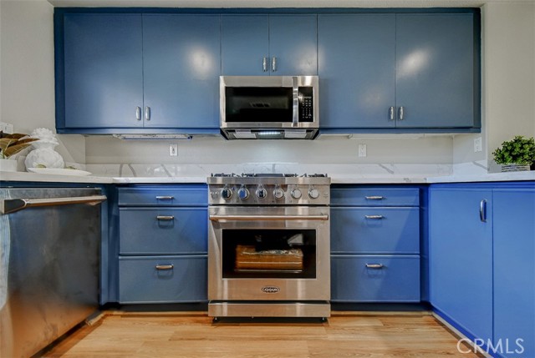
View Photos
625 Via Presa San Clemente, CA 92672
$800,000
Sold Price as of 08/05/2022
- 2 Beds
- 2.5 Baths
- 1,434 Sq.Ft.
Sold
Property Overview: 625 Via Presa San Clemente, CA has 2 bedrooms, 2.5 bathrooms, 1,434 living square feet and -- square feet lot size. Call an Ardent Real Estate Group agent with any questions you may have.
Listed by Cyrus Mohseni | BRE #02024260 | The Keystone Team
Last checked: 10 minutes ago |
Last updated: August 5th, 2022 |
Source CRMLS |
DOM: 18
Home details
- Lot Sq. Ft
- --
- HOA Dues
- $320/mo
- Year built
- 1992
- Garage
- 2 Car
- Property Type:
- Condominium
- Status
- Sold
- MLS#
- PW22084574
- City
- San Clemente
- County
- Orange
- Time on Site
- 669 days
Show More
Property Details for 625 Via Presa
Local San Clemente Agent
Loading...
Sale History for 625 Via Presa
Last leased for $3,600 on August 12th, 2022
-
July, 2023
-
Jul 6, 2023
Date
Canceled
CRMLS: OC23117584
$859,000
Price
-
Jul 2, 2023
Date
Active
CRMLS: OC23117584
$859,000
Price
-
Listing provided courtesy of CRMLS
-
August, 2022
-
Aug 12, 2022
Date
Leased
CRMLS: OC22166993
$3,600
Price
-
Aug 6, 2022
Date
Active
CRMLS: OC22166993
$3,600
Price
-
Listing provided courtesy of CRMLS
-
August, 2022
-
Aug 5, 2022
Date
Sold
CRMLS: PW22084574
$800,000
Price
-
Jun 17, 2022
Date
Active
CRMLS: PW22084574
$800,000
Price
-
April, 2019
-
Apr 2, 2019
Date
Leased
CRMLS: OC19048292
$2,750
Price
-
Mar 5, 2019
Date
Active
CRMLS: OC19048292
$2,750
Price
-
Listing provided courtesy of CRMLS
-
February, 2018
-
Feb 15, 2018
Date
Leased
CRMLS: OC17280454
$2,650
Price
-
Feb 1, 2018
Date
Price Change
CRMLS: OC17280454
$2,650
Price
-
Dec 29, 2017
Date
Active
CRMLS: OC17280454
$2,800
Price
-
Listing provided courtesy of CRMLS
Show More
Tax History for 625 Via Presa
Assessed Value (2020):
$275,976
| Year | Land Value | Improved Value | Assessed Value |
|---|---|---|---|
| 2020 | $92,942 | $183,034 | $275,976 |
Home Value Compared to the Market
This property vs the competition
About 625 Via Presa
Detailed summary of property
Public Facts for 625 Via Presa
Public county record property details
- Beds
- 2
- Baths
- 2
- Year built
- 1989
- Sq. Ft.
- 1,434
- Lot Size
- --
- Stories
- --
- Type
- Condominium Unit (Residential)
- Pool
- No
- Spa
- No
- County
- Orange
- Lot#
- 2
- APN
- 933-572-09
The source for these homes facts are from public records.
92672 Real Estate Sale History (Last 30 days)
Last 30 days of sale history and trends
Median List Price
$2,100,000
Median List Price/Sq.Ft.
$1,054
Median Sold Price
$1,850,000
Median Sold Price/Sq.Ft.
$871
Total Inventory
96
Median Sale to List Price %
97.42%
Avg Days on Market
28
Loan Type
Conventional (39.29%), FHA (0%), VA (0%), Cash (32.14%), Other (28.57%)
Thinking of Selling?
Is this your property?
Thinking of Selling?
Call, Text or Message
Thinking of Selling?
Call, Text or Message
Homes for Sale Near 625 Via Presa
Nearby Homes for Sale
Recently Sold Homes Near 625 Via Presa
Related Resources to 625 Via Presa
New Listings in 92672
Popular Zip Codes
Popular Cities
- Anaheim Hills Homes for Sale
- Brea Homes for Sale
- Corona Homes for Sale
- Fullerton Homes for Sale
- Huntington Beach Homes for Sale
- Irvine Homes for Sale
- La Habra Homes for Sale
- Long Beach Homes for Sale
- Los Angeles Homes for Sale
- Ontario Homes for Sale
- Placentia Homes for Sale
- Riverside Homes for Sale
- San Bernardino Homes for Sale
- Whittier Homes for Sale
- Yorba Linda Homes for Sale
- More Cities
Other San Clemente Resources
- San Clemente Homes for Sale
- San Clemente Townhomes for Sale
- San Clemente Condos for Sale
- San Clemente 1 Bedroom Homes for Sale
- San Clemente 2 Bedroom Homes for Sale
- San Clemente 3 Bedroom Homes for Sale
- San Clemente 4 Bedroom Homes for Sale
- San Clemente 5 Bedroom Homes for Sale
- San Clemente Single Story Homes for Sale
- San Clemente Homes for Sale with Pools
- San Clemente Homes for Sale with 3 Car Garages
- San Clemente New Homes for Sale
- San Clemente Homes for Sale with Large Lots
- San Clemente Cheapest Homes for Sale
- San Clemente Luxury Homes for Sale
- San Clemente Newest Listings for Sale
- San Clemente Homes Pending Sale
- San Clemente Recently Sold Homes
Based on information from California Regional Multiple Listing Service, Inc. as of 2019. This information is for your personal, non-commercial use and may not be used for any purpose other than to identify prospective properties you may be interested in purchasing. Display of MLS data is usually deemed reliable but is NOT guaranteed accurate by the MLS. Buyers are responsible for verifying the accuracy of all information and should investigate the data themselves or retain appropriate professionals. Information from sources other than the Listing Agent may have been included in the MLS data. Unless otherwise specified in writing, Broker/Agent has not and will not verify any information obtained from other sources. The Broker/Agent providing the information contained herein may or may not have been the Listing and/or Selling Agent.
