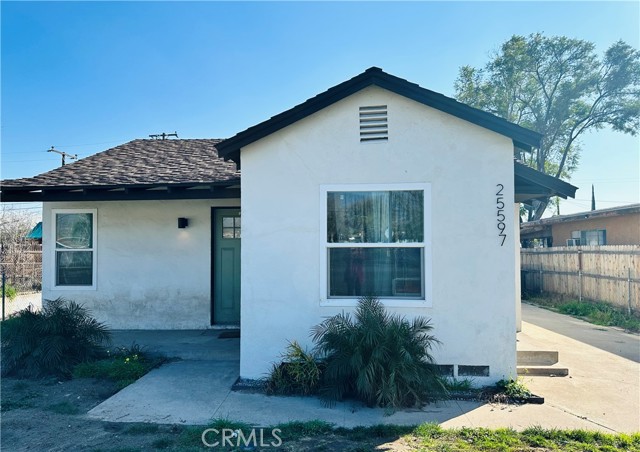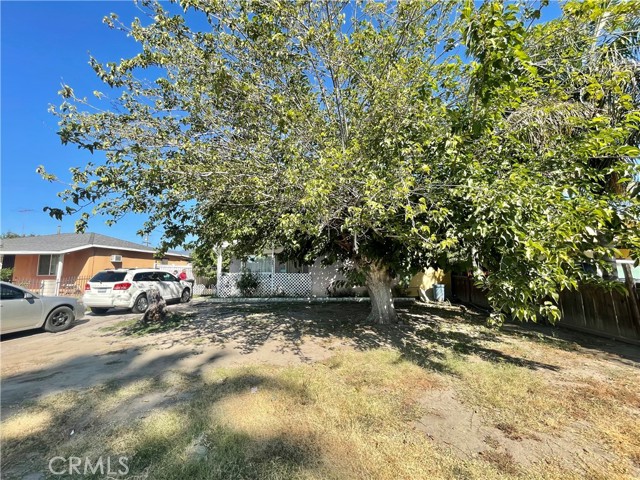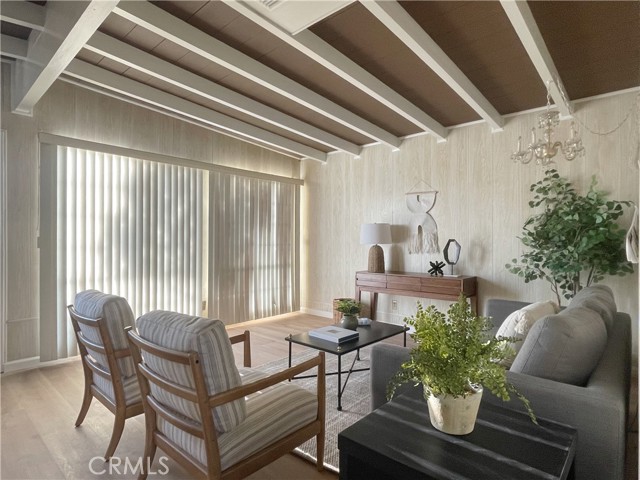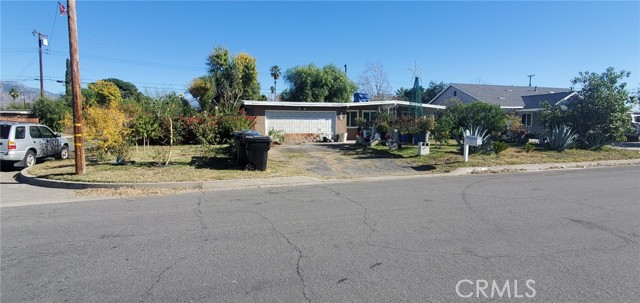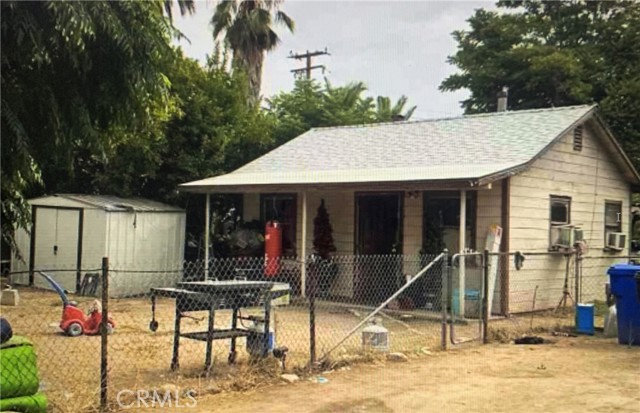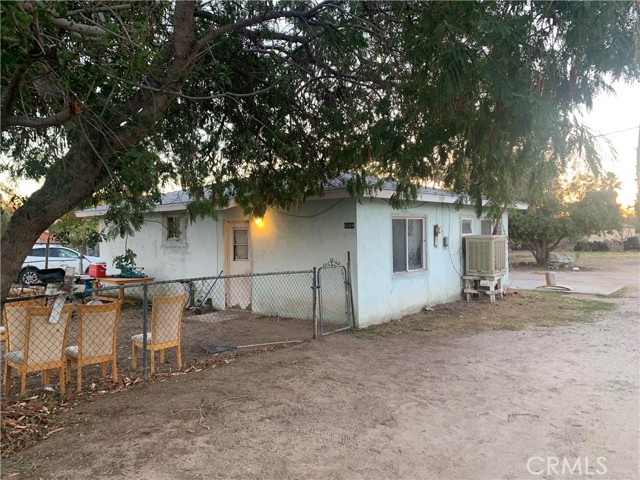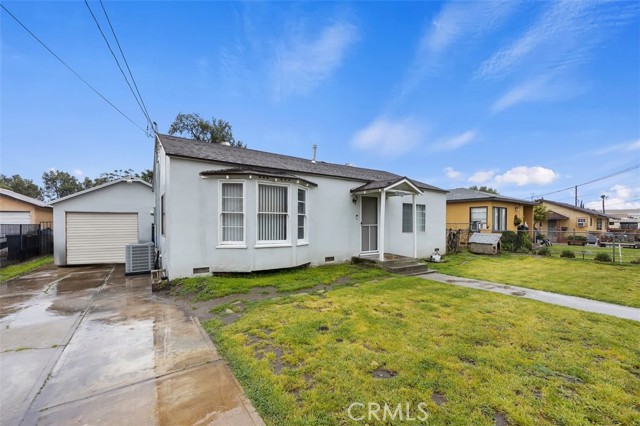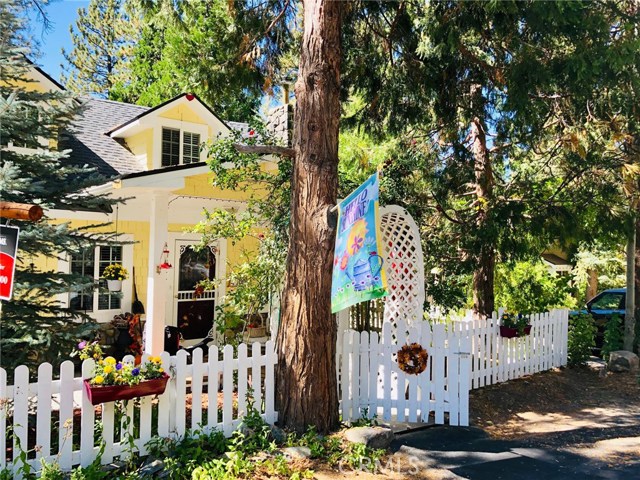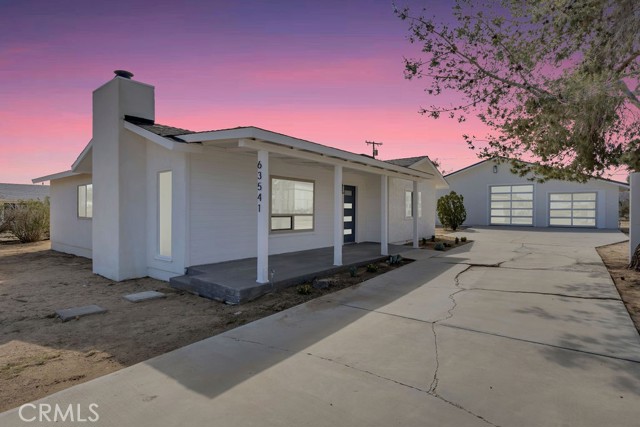
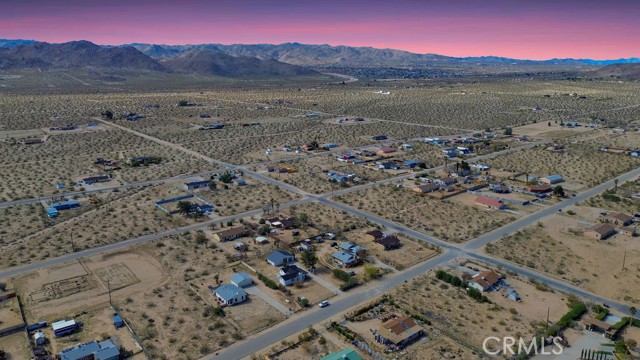
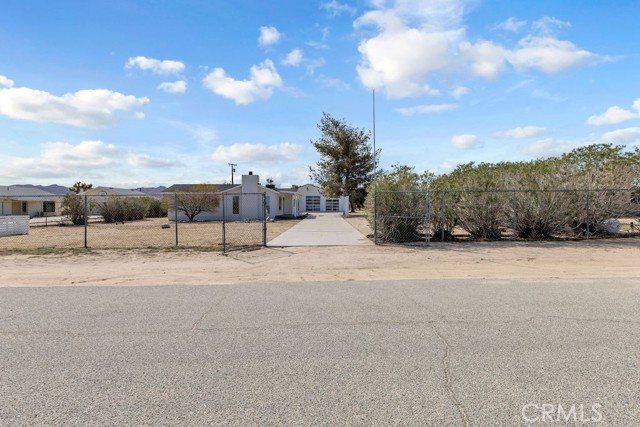
View Photos
63541 Walpi Dr Joshua Tree, CA 92252
$425,000
- 2 Beds
- 2.5 Baths
- 1,088 Sq.Ft.
For Sale
Property Overview: 63541 Walpi Dr Joshua Tree, CA has 2 bedrooms, 2.5 bathrooms, 1,088 living square feet and 19,845 square feet lot size. Call an Ardent Real Estate Group agent to verify current availability of this home or with any questions you may have.
Listed by Zachary Harris | BRE #01445560 | Harcourts Prime Properties
Last checked: 10 minutes ago |
Last updated: April 17th, 2024 |
Source CRMLS |
DOM: 33
Get a $1,594 Cash Reward
New
Buy this home with Ardent Real Estate Group and get $1,594 back.
Call/Text (714) 706-1823
Home details
- Lot Sq. Ft
- 19,845
- HOA Dues
- $0/mo
- Year built
- 1982
- Garage
- 3 Car
- Property Type:
- Single Family Home
- Status
- Active
- MLS#
- SW24055847
- City
- Joshua Tree
- County
- San Bernardino
- Time on Site
- 35 days
Show More
Open Houses for 63541 Walpi Dr
No upcoming open houses
Schedule Tour
Loading...
Property Details for 63541 Walpi Dr
Local Joshua Tree Agent
Loading...
Sale History for 63541 Walpi Dr
Last sold for $420,000 on June 14th, 2022
-
March, 2024
-
Mar 20, 2024
Date
Active
CRMLS: SW24055847
$449,900
Price
-
January, 2024
-
Jan 21, 2024
Date
Expired
CRMLS: CV23134718
$399,000
Price
-
Jul 21, 2023
Date
Active
CRMLS: CV23134718
$479,000
Price
-
Listing provided courtesy of CRMLS
-
July, 2023
-
Jul 18, 2023
Date
Canceled
CRMLS: CV23029236
$479,000
Price
-
Feb 20, 2023
Date
Active
CRMLS: CV23029236
$750,000
Price
-
Listing provided courtesy of CRMLS
-
April, 2022
-
Apr 17, 2022
Date
Coming Soon
CRMLS: JT22077538
$399,900
Price
-
Listing provided courtesy of CRMLS
-
June, 2018
-
Jun 13, 2018
Date
Sold
CRMLS: JT18091759
$165,000
Price
-
May 31, 2018
Date
Pending
CRMLS: JT18091759
$170,000
Price
-
May 8, 2018
Date
Active Under Contract
CRMLS: JT18091759
$170,000
Price
-
Apr 26, 2018
Date
Active
CRMLS: JT18091759
$170,000
Price
-
Apr 25, 2018
Date
Hold
CRMLS: JT18091759
$170,000
Price
-
Apr 21, 2018
Date
Active
CRMLS: JT18091759
$170,000
Price
-
Listing provided courtesy of CRMLS
-
June, 2018
-
Jun 12, 2018
Date
Sold (Public Records)
Public Records
$165,000
Price
-
September, 2016
-
Sep 28, 2016
Date
Sold
CRMLS: 16148722PS
$126,000
Price
-
Jul 30, 2016
Date
Price Change
CRMLS: 16148722PS
$124,900
Price
-
Listing provided courtesy of CRMLS
-
September, 2016
-
Sep 23, 2016
Date
Sold (Public Records)
Public Records
$126,000
Price
-
January, 2016
-
Jan 27, 2016
Date
Price Change
CRMLS: 15967009PS
$64,900
Price
-
Dec 25, 2015
Date
Price Change
CRMLS: 15967009PS
$69,900
Price
-
Listing provided courtesy of CRMLS
Show More
Tax History for 63541 Walpi Dr
Assessed Value (2020):
$171,666
| Year | Land Value | Improved Value | Assessed Value |
|---|---|---|---|
| 2020 | $34,333 | $137,333 | $171,666 |
Home Value Compared to the Market
This property vs the competition
About 63541 Walpi Dr
Detailed summary of property
Public Facts for 63541 Walpi Dr
Public county record property details
- Beds
- 2
- Baths
- 1
- Year built
- 1982
- Sq. Ft.
- 1,088
- Lot Size
- 19,845
- Stories
- 1
- Type
- Single Family Residential
- Pool
- No
- Spa
- No
- County
- San Bernardino
- Lot#
- 33
- APN
- 0605-092-03-0000
The source for these homes facts are from public records.
92252 Real Estate Sale History (Last 30 days)
Last 30 days of sale history and trends
Median List Price
$510,000
Median List Price/Sq.Ft.
$411
Median Sold Price
$375,000
Median Sold Price/Sq.Ft.
$401
Total Inventory
220
Median Sale to List Price %
87.41%
Avg Days on Market
73
Loan Type
Conventional (50%), FHA (10%), VA (0%), Cash (20%), Other (10%)
Tour This Home
Buy with Ardent Real Estate Group and save $1,594.
Contact Jon
Joshua Tree Agent
Call, Text or Message
Joshua Tree Agent
Call, Text or Message
Get a $1,594 Cash Reward
New
Buy this home with Ardent Real Estate Group and get $1,594 back.
Call/Text (714) 706-1823
Homes for Sale Near 63541 Walpi Dr
Nearby Homes for Sale
Recently Sold Homes Near 63541 Walpi Dr
Related Resources to 63541 Walpi Dr
New Listings in 92252
Popular Zip Codes
Popular Cities
- Anaheim Hills Homes for Sale
- Brea Homes for Sale
- Corona Homes for Sale
- Fullerton Homes for Sale
- Huntington Beach Homes for Sale
- Irvine Homes for Sale
- La Habra Homes for Sale
- Long Beach Homes for Sale
- Los Angeles Homes for Sale
- Ontario Homes for Sale
- Placentia Homes for Sale
- Riverside Homes for Sale
- San Bernardino Homes for Sale
- Whittier Homes for Sale
- Yorba Linda Homes for Sale
- More Cities
Other Joshua Tree Resources
- Joshua Tree Homes for Sale
- Joshua Tree 1 Bedroom Homes for Sale
- Joshua Tree 2 Bedroom Homes for Sale
- Joshua Tree 3 Bedroom Homes for Sale
- Joshua Tree 4 Bedroom Homes for Sale
- Joshua Tree 5 Bedroom Homes for Sale
- Joshua Tree Single Story Homes for Sale
- Joshua Tree Homes for Sale with Pools
- Joshua Tree Homes for Sale with 3 Car Garages
- Joshua Tree New Homes for Sale
- Joshua Tree Homes for Sale with Large Lots
- Joshua Tree Cheapest Homes for Sale
- Joshua Tree Luxury Homes for Sale
- Joshua Tree Newest Listings for Sale
- Joshua Tree Homes Pending Sale
- Joshua Tree Recently Sold Homes
Based on information from California Regional Multiple Listing Service, Inc. as of 2019. This information is for your personal, non-commercial use and may not be used for any purpose other than to identify prospective properties you may be interested in purchasing. Display of MLS data is usually deemed reliable but is NOT guaranteed accurate by the MLS. Buyers are responsible for verifying the accuracy of all information and should investigate the data themselves or retain appropriate professionals. Information from sources other than the Listing Agent may have been included in the MLS data. Unless otherwise specified in writing, Broker/Agent has not and will not verify any information obtained from other sources. The Broker/Agent providing the information contained herein may or may not have been the Listing and/or Selling Agent.
