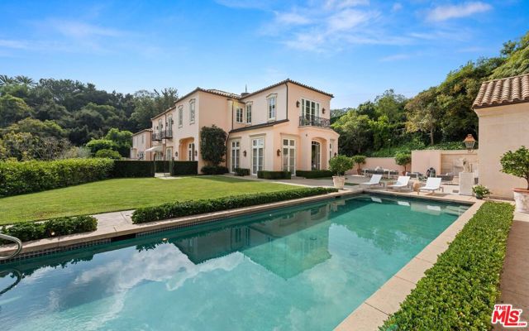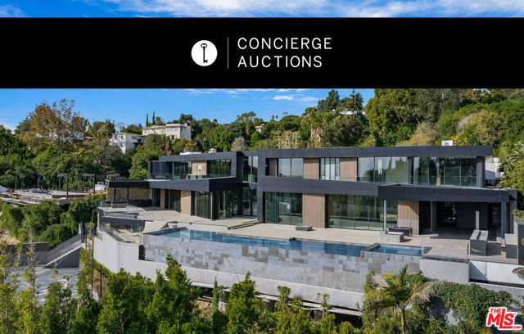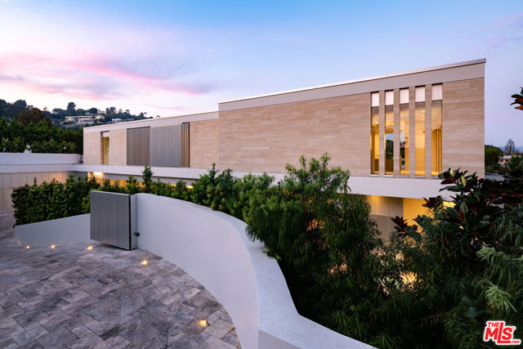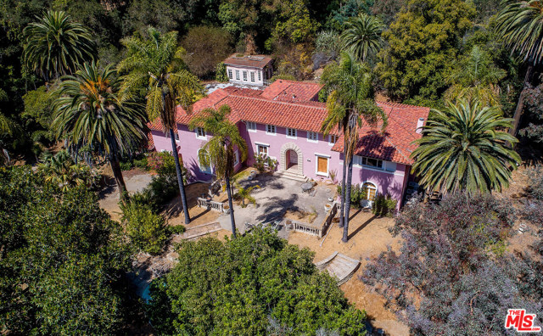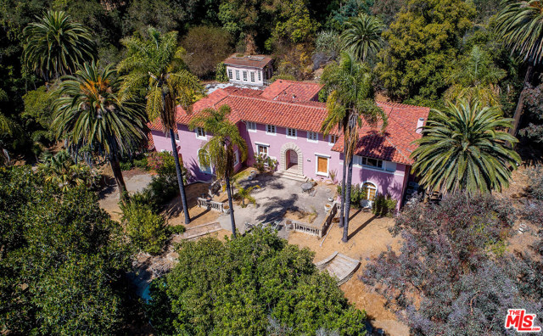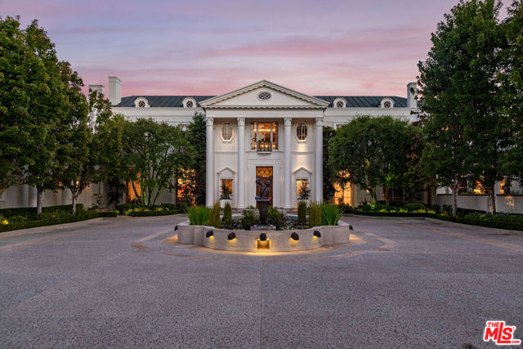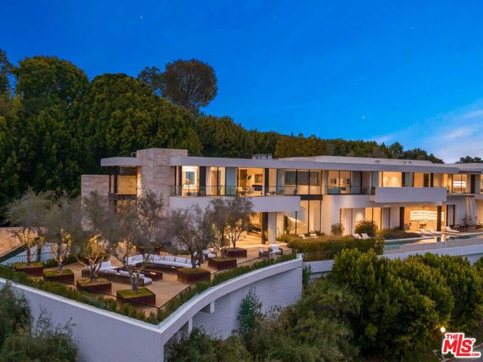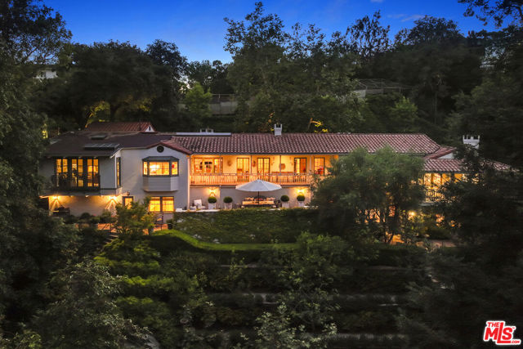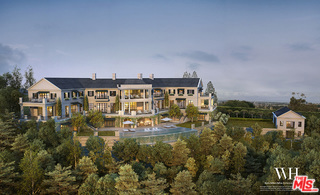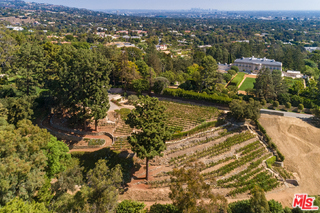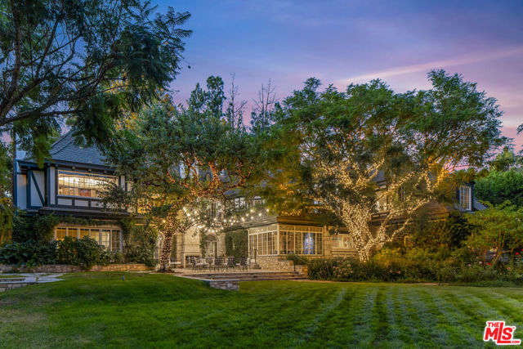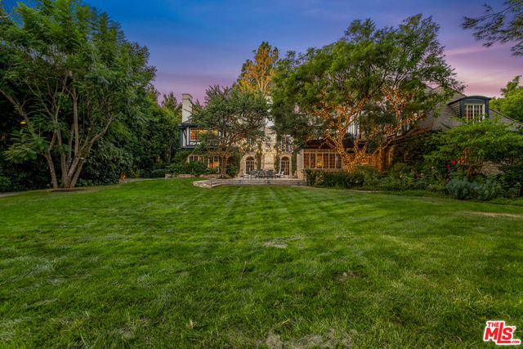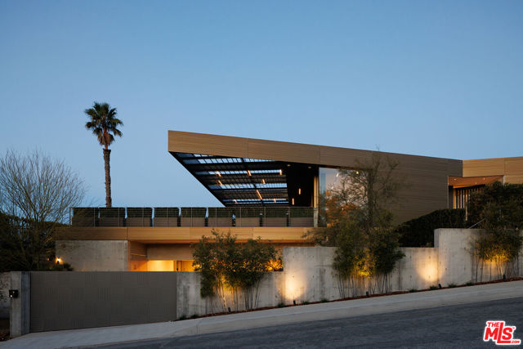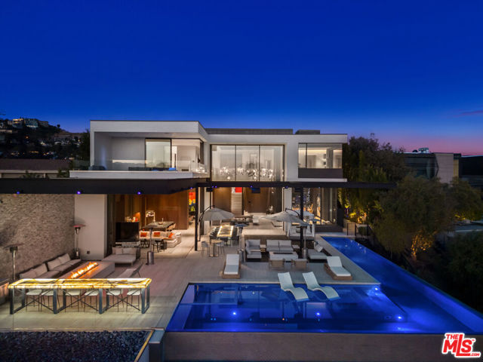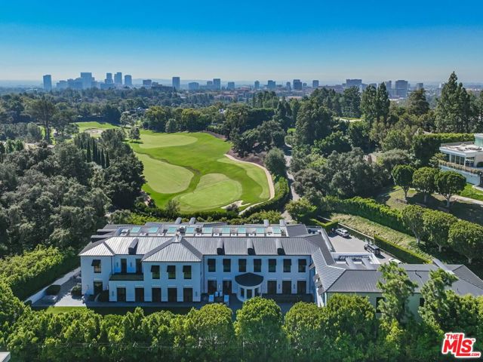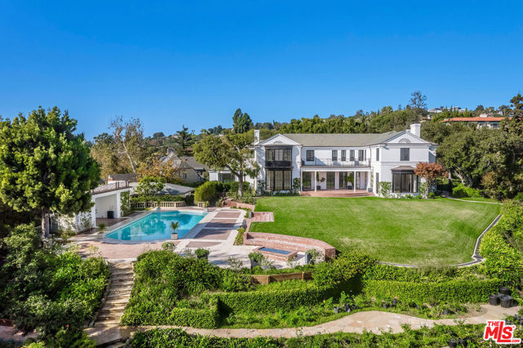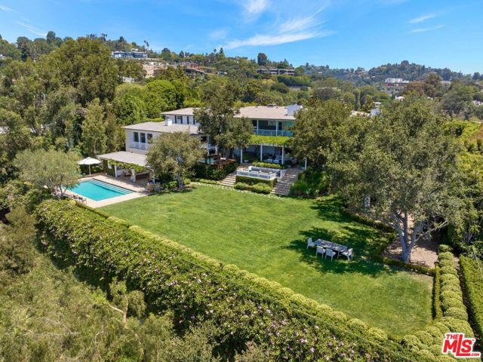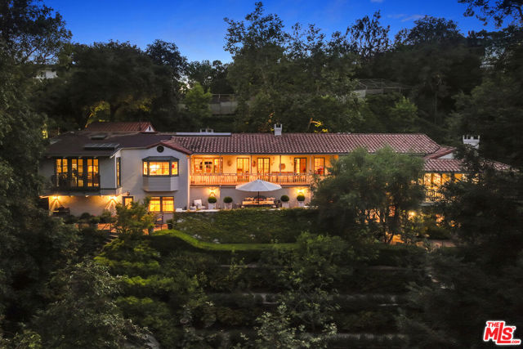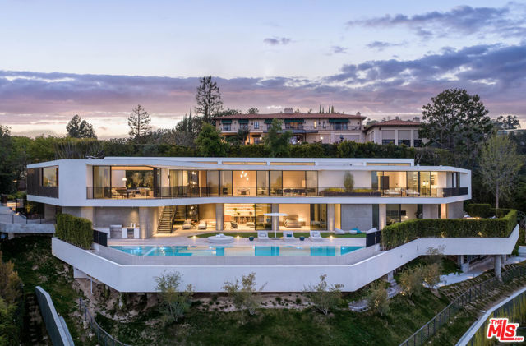
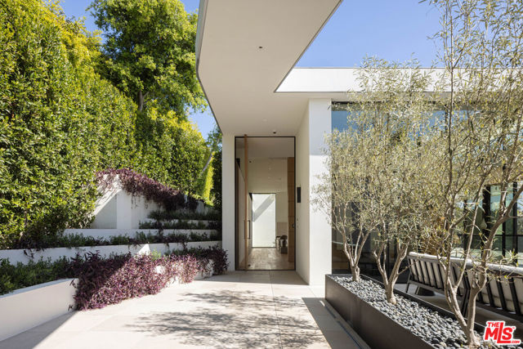
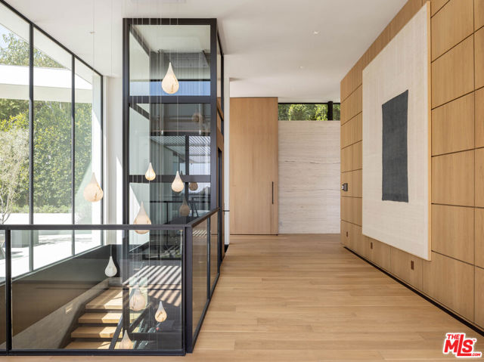
View Photos
638 Siena Way Los Angeles, CA 90077
$125,000
- 8 Beds
- 11 Baths
- 16,849 Sq.Ft.
For Lease
Property Overview: 638 Siena Way Los Angeles, CA has 8 bedrooms, 11 bathrooms, 16,849 living square feet and 37,127 square feet lot size. Call an Ardent Real Estate Group agent to verify current availability of this home or with any questions you may have.
Listed by Marybel Perez | BRE #01958767 | Sotheby's International Realty
Co-listed by Marc Noah | BRE #01269495 | Sotheby's International Realty
Co-listed by Marc Noah | BRE #01269495 | Sotheby's International Realty
Last checked: 13 minutes ago |
Last updated: March 27th, 2024 |
Source CRMLS |
DOM: 86
Home details
- Lot Sq. Ft
- 37,127
- HOA Dues
- $0/mo
- Year built
- 2022
- Garage
- --
- Property Type:
- Single Family Home
- Status
- Active
- MLS#
- 24349453
- City
- Los Angeles
- County
- Los Angeles
- Time on Site
- 90 days
Show More
Open Houses for 638 Siena Way
No upcoming open houses
Schedule Tour
Loading...
Property Details for 638 Siena Way
Local Los Angeles Agent
Loading...
Sale History for 638 Siena Way
Last leased for $185,000 on June 13th, 2023
-
January, 2024
-
Jan 19, 2024
Date
Active
CRMLS: 24349453
$125,000
Price
-
June, 2023
-
Jun 13, 2023
Date
Leased
CRMLS: 23256489
$185,000
Price
-
Apr 7, 2023
Date
Active
CRMLS: 23256489
$150,000
Price
-
Listing provided courtesy of CRMLS
-
March, 2023
-
Mar 30, 2023
Date
Sold
CRMLS: 23247955
$26,000,000
Price
-
Mar 6, 2023
Date
Active
CRMLS: 23247955
$36,950,000
Price
-
Listing provided courtesy of CRMLS
-
March, 2023
-
Mar 6, 2023
Date
Canceled
CRMLS: 22149819
$36,950,000
Price
-
Apr 25, 2022
Date
Active
CRMLS: 22149819
$47,500,000
Price
-
Listing provided courtesy of CRMLS
-
July, 2015
-
Jul 28, 2015
Date
Sold (Public Records)
Public Records
$13,549,000
Price
-
May, 2013
-
May 17, 2013
Date
Sold (Public Records)
Public Records
$7,800,078
Price
Show More
Tax History for 638 Siena Way
Assessed Value (2020):
$19,134,806
| Year | Land Value | Improved Value | Assessed Value |
|---|---|---|---|
| 2020 | $14,665,872 | $4,468,934 | $19,134,806 |
Home Value Compared to the Market
This property vs the competition
About 638 Siena Way
Detailed summary of property
Public Facts for 638 Siena Way
Public county record property details
- Beds
- 5
- Baths
- 5
- Year built
- 1950
- Sq. Ft.
- 5,437
- Lot Size
- 37,155
- Stories
- --
- Type
- Single Family Residential
- Pool
- Yes
- Spa
- No
- County
- Los Angeles
- Lot#
- 4
- APN
- 4362-001-022
The source for these homes facts are from public records.
90077 Real Estate Sale History (Last 30 days)
Last 30 days of sale history and trends
Median List Price
$7,599,000
Median List Price/Sq.Ft.
$1,250
Median Sold Price
$3,105,000
Median Sold Price/Sq.Ft.
$909
Total Inventory
104
Median Sale to List Price %
107.25%
Avg Days on Market
67
Loan Type
Conventional (9.09%), FHA (0%), VA (0%), Cash (9.09%), Other (0%)
Homes for Sale Near 638 Siena Way
Nearby Homes for Sale
Homes for Lease Near 638 Siena Way
Nearby Homes for Lease
Recently Leased Homes Near 638 Siena Way
Related Resources to 638 Siena Way
New Listings in 90077
Popular Zip Codes
Popular Cities
- Anaheim Hills Homes for Sale
- Brea Homes for Sale
- Corona Homes for Sale
- Fullerton Homes for Sale
- Huntington Beach Homes for Sale
- Irvine Homes for Sale
- La Habra Homes for Sale
- Long Beach Homes for Sale
- Ontario Homes for Sale
- Placentia Homes for Sale
- Riverside Homes for Sale
- San Bernardino Homes for Sale
- Whittier Homes for Sale
- Yorba Linda Homes for Sale
- More Cities
Other Los Angeles Resources
- Los Angeles Homes for Sale
- Los Angeles Townhomes for Sale
- Los Angeles Condos for Sale
- Los Angeles 1 Bedroom Homes for Sale
- Los Angeles 2 Bedroom Homes for Sale
- Los Angeles 3 Bedroom Homes for Sale
- Los Angeles 4 Bedroom Homes for Sale
- Los Angeles 5 Bedroom Homes for Sale
- Los Angeles Single Story Homes for Sale
- Los Angeles Homes for Sale with Pools
- Los Angeles Homes for Sale with 3 Car Garages
- Los Angeles New Homes for Sale
- Los Angeles Homes for Sale with Large Lots
- Los Angeles Cheapest Homes for Sale
- Los Angeles Luxury Homes for Sale
- Los Angeles Newest Listings for Sale
- Los Angeles Homes Pending Sale
- Los Angeles Recently Sold Homes
Based on information from California Regional Multiple Listing Service, Inc. as of 2019. This information is for your personal, non-commercial use and may not be used for any purpose other than to identify prospective properties you may be interested in purchasing. Display of MLS data is usually deemed reliable but is NOT guaranteed accurate by the MLS. Buyers are responsible for verifying the accuracy of all information and should investigate the data themselves or retain appropriate professionals. Information from sources other than the Listing Agent may have been included in the MLS data. Unless otherwise specified in writing, Broker/Agent has not and will not verify any information obtained from other sources. The Broker/Agent providing the information contained herein may or may not have been the Listing and/or Selling Agent.
