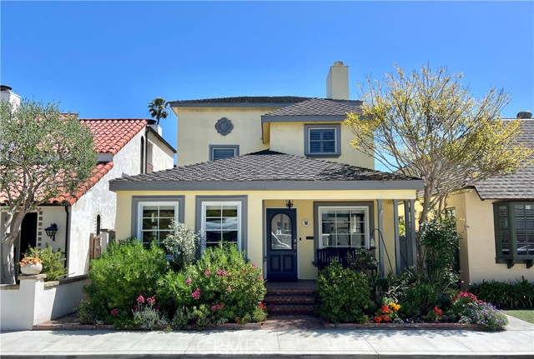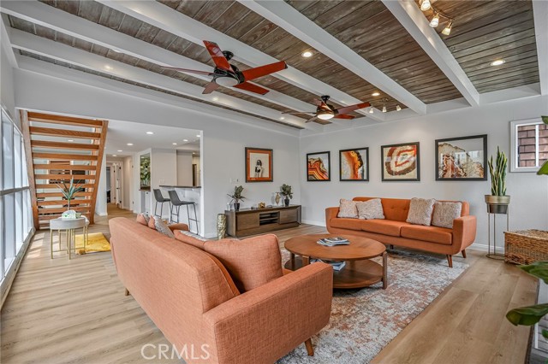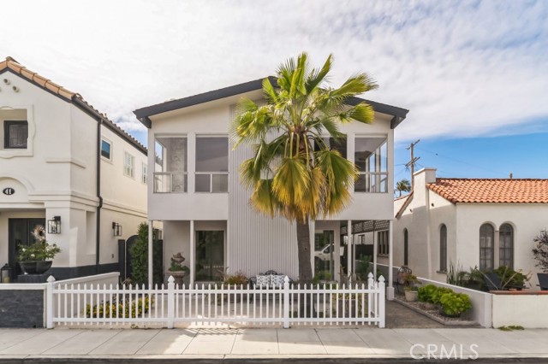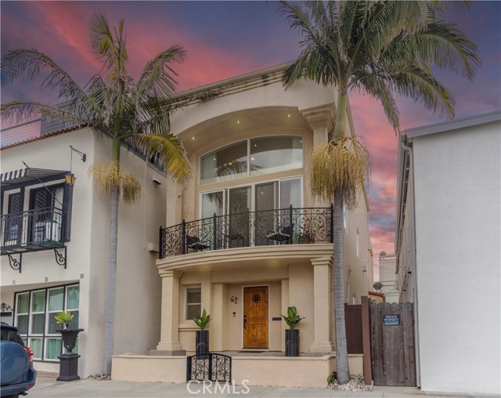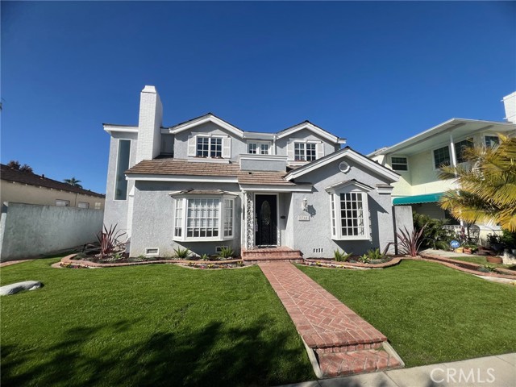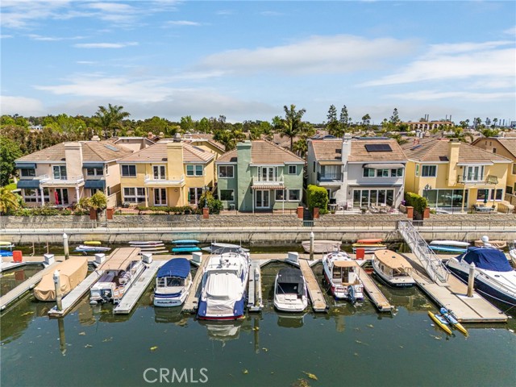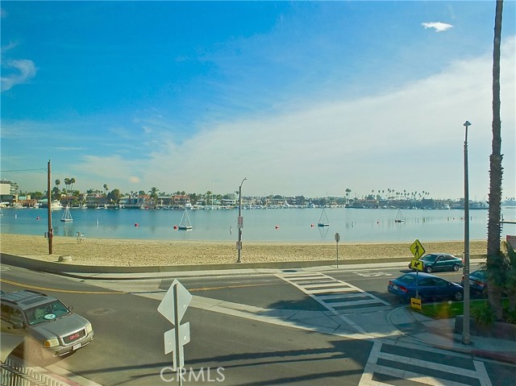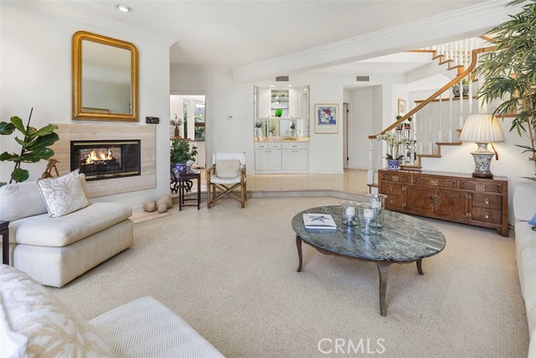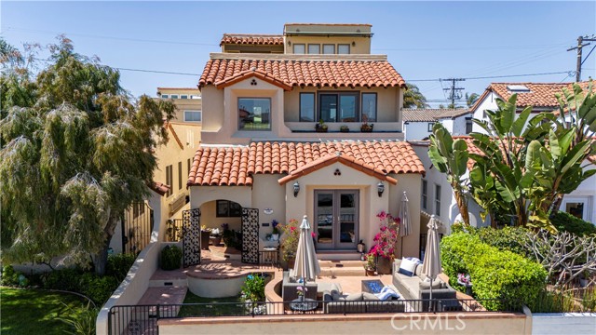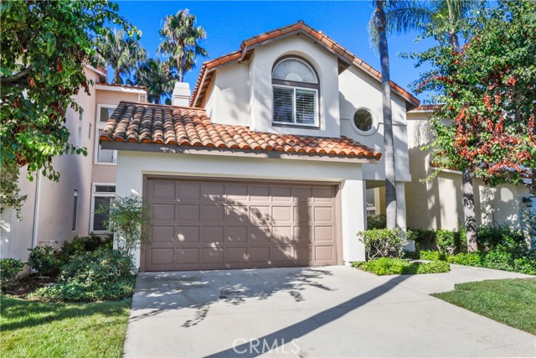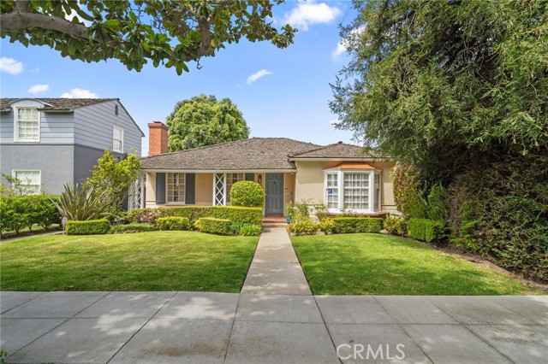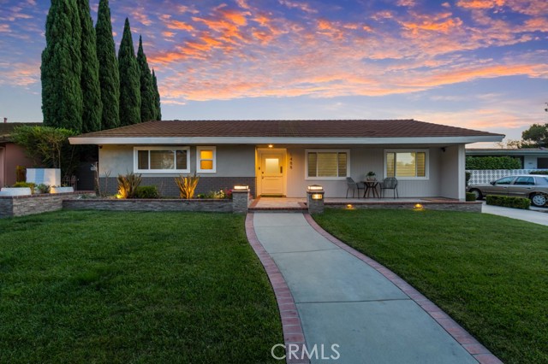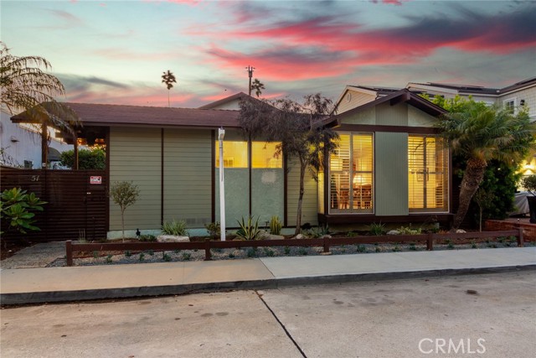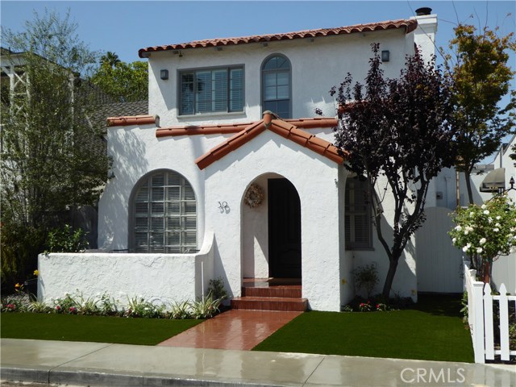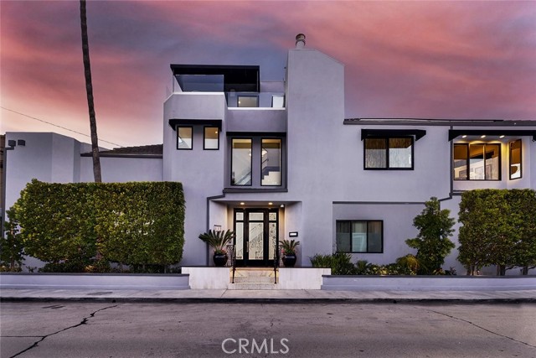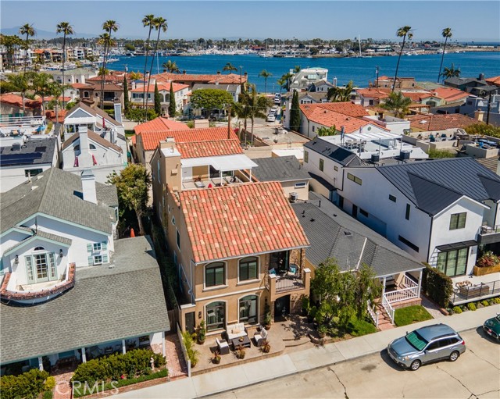
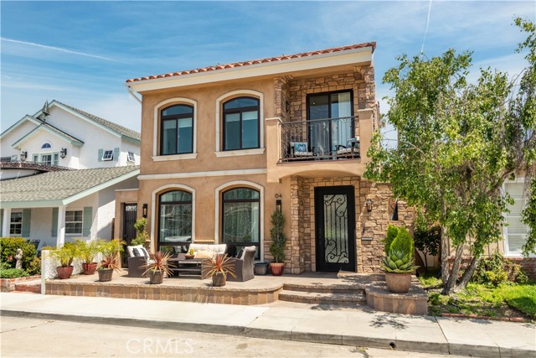
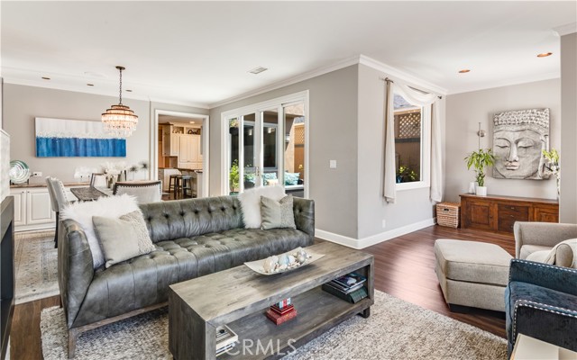
View Photos
64 Savona Walk Long Beach, CA 90803
$2,200,000
Sold Price as of 06/21/2022
- 4 Beds
- 3 Baths
- 2,739 Sq.Ft.
Sold
Property Overview: 64 Savona Walk Long Beach, CA has 4 bedrooms, 3 bathrooms, 2,739 living square feet and 2,397 square feet lot size. Call an Ardent Real Estate Group agent with any questions you may have.
Listed by Krista Faber-Vento | BRE #01152209 | Compass
Co-listed by Carolyn Faber | BRE #00948730 | Compass
Co-listed by Carolyn Faber | BRE #00948730 | Compass
Last checked: 4 minutes ago |
Last updated: June 22nd, 2022 |
Source CRMLS |
DOM: 29
Home details
- Lot Sq. Ft
- 2,397
- HOA Dues
- $0/mo
- Year built
- 1986
- Garage
- 2 Car
- Property Type:
- Single Family Home
- Status
- Sold
- MLS#
- PW22089189
- City
- Long Beach
- County
- Los Angeles
- Time on Site
- 724 days
Show More
Property Details for 64 Savona Walk
Local Long Beach Agent
Loading...
Sale History for 64 Savona Walk
Last sold for $2,200,000 on June 21st, 2022
-
June, 2022
-
Jun 21, 2022
Date
Sold
CRMLS: PW22089189
$2,200,000
Price
-
Apr 30, 2022
Date
Active
CRMLS: PW22089189
$2,350,000
Price
-
September, 2020
-
Sep 29, 2020
Date
Canceled
CRMLS: OC20129440
$1,749,000
Price
-
Aug 18, 2020
Date
Active
CRMLS: OC20129440
$1,749,000
Price
-
Jul 13, 2020
Date
Hold
CRMLS: OC20129440
$1,749,000
Price
-
Jul 3, 2020
Date
Active
CRMLS: OC20129440
$1,749,000
Price
-
Jul 2, 2020
Date
Coming Soon
CRMLS: OC20129440
$1,749,000
Price
-
Listing provided courtesy of CRMLS
-
October, 2019
-
Oct 5, 2019
Date
Expired
CRMLS: RS19075683
$1,895,000
Price
-
Jul 15, 2019
Date
Price Change
CRMLS: RS19075683
$1,895,000
Price
-
Jun 5, 2019
Date
Price Change
CRMLS: RS19075683
$1,948,000
Price
-
Apr 14, 2019
Date
Active
CRMLS: RS19075683
$1,998,000
Price
-
Listing provided courtesy of CRMLS
-
July, 2012
-
Jul 31, 2012
Date
Sold (Public Records)
Public Records
$1,200,000
Price
-
October, 1997
-
Oct 23, 1997
Date
Sold (Public Records)
Public Records
$693,500
Price
Show More
Tax History for 64 Savona Walk
Assessed Value (2020):
$1,351,175
| Year | Land Value | Improved Value | Assessed Value |
|---|---|---|---|
| 2020 | $1,006,402 | $344,773 | $1,351,175 |
Home Value Compared to the Market
This property vs the competition
About 64 Savona Walk
Detailed summary of property
Public Facts for 64 Savona Walk
Public county record property details
- Beds
- 4
- Baths
- 3
- Year built
- 1986
- Sq. Ft.
- 2,739
- Lot Size
- 2,396
- Stories
- --
- Type
- Single Family Residential
- Pool
- No
- Spa
- No
- County
- Los Angeles
- Lot#
- 10
- APN
- 7243-026-009
The source for these homes facts are from public records.
90803 Real Estate Sale History (Last 30 days)
Last 30 days of sale history and trends
Median List Price
$1,400,000
Median List Price/Sq.Ft.
$787
Median Sold Price
$790,000
Median Sold Price/Sq.Ft.
$708
Total Inventory
88
Median Sale to List Price %
98.87%
Avg Days on Market
44
Loan Type
Conventional (45.83%), FHA (0%), VA (4.17%), Cash (33.33%), Other (16.67%)
Thinking of Selling?
Is this your property?
Thinking of Selling?
Call, Text or Message
Thinking of Selling?
Call, Text or Message
Homes for Sale Near 64 Savona Walk
Nearby Homes for Sale
Recently Sold Homes Near 64 Savona Walk
Related Resources to 64 Savona Walk
New Listings in 90803
Popular Zip Codes
Popular Cities
- Anaheim Hills Homes for Sale
- Brea Homes for Sale
- Corona Homes for Sale
- Fullerton Homes for Sale
- Huntington Beach Homes for Sale
- Irvine Homes for Sale
- La Habra Homes for Sale
- Los Angeles Homes for Sale
- Ontario Homes for Sale
- Placentia Homes for Sale
- Riverside Homes for Sale
- San Bernardino Homes for Sale
- Whittier Homes for Sale
- Yorba Linda Homes for Sale
- More Cities
Other Long Beach Resources
- Long Beach Homes for Sale
- Long Beach Townhomes for Sale
- Long Beach Condos for Sale
- Long Beach 1 Bedroom Homes for Sale
- Long Beach 2 Bedroom Homes for Sale
- Long Beach 3 Bedroom Homes for Sale
- Long Beach 4 Bedroom Homes for Sale
- Long Beach 5 Bedroom Homes for Sale
- Long Beach Single Story Homes for Sale
- Long Beach Homes for Sale with Pools
- Long Beach Homes for Sale with 3 Car Garages
- Long Beach New Homes for Sale
- Long Beach Homes for Sale with Large Lots
- Long Beach Cheapest Homes for Sale
- Long Beach Luxury Homes for Sale
- Long Beach Newest Listings for Sale
- Long Beach Homes Pending Sale
- Long Beach Recently Sold Homes
Based on information from California Regional Multiple Listing Service, Inc. as of 2019. This information is for your personal, non-commercial use and may not be used for any purpose other than to identify prospective properties you may be interested in purchasing. Display of MLS data is usually deemed reliable but is NOT guaranteed accurate by the MLS. Buyers are responsible for verifying the accuracy of all information and should investigate the data themselves or retain appropriate professionals. Information from sources other than the Listing Agent may have been included in the MLS data. Unless otherwise specified in writing, Broker/Agent has not and will not verify any information obtained from other sources. The Broker/Agent providing the information contained herein may or may not have been the Listing and/or Selling Agent.
