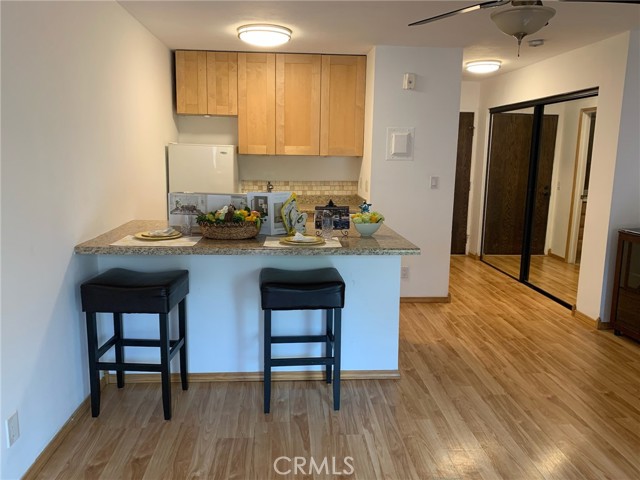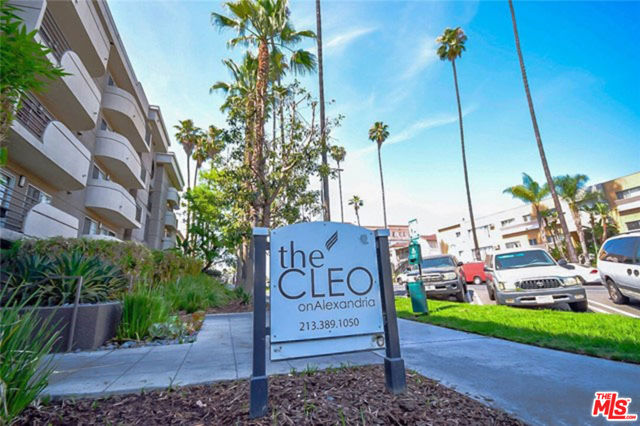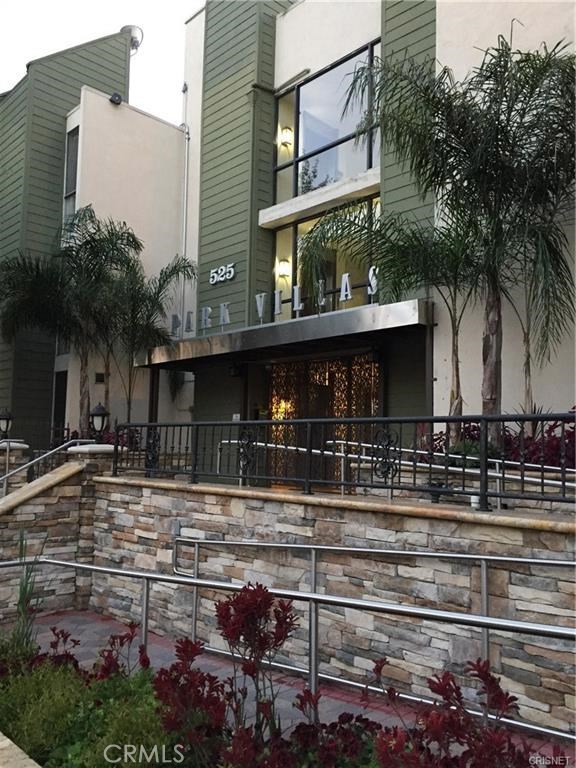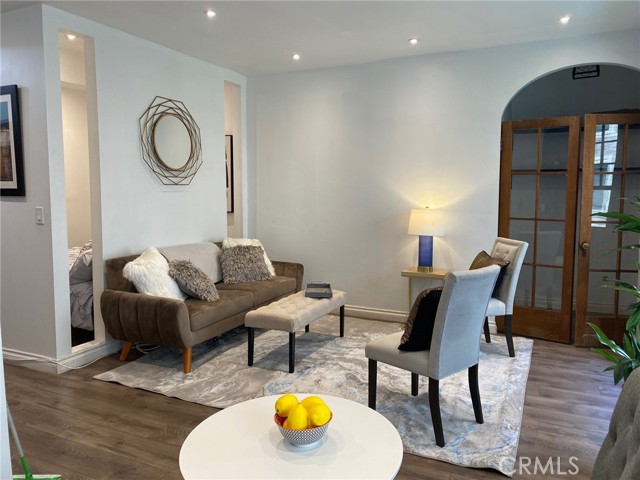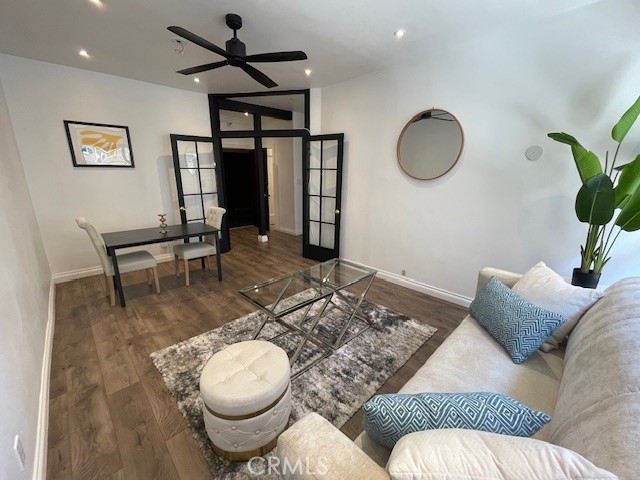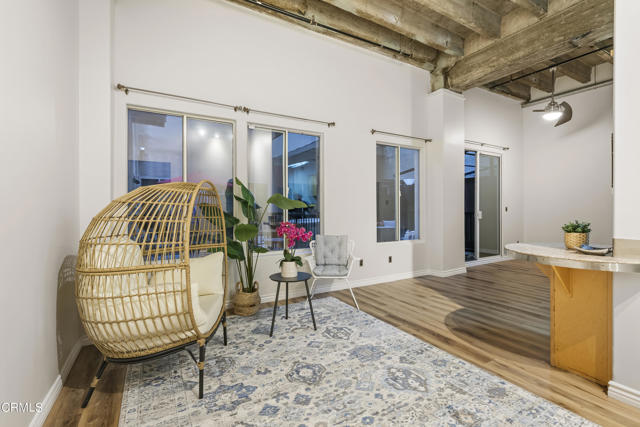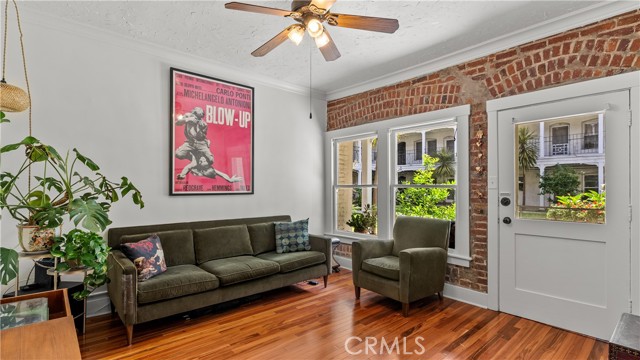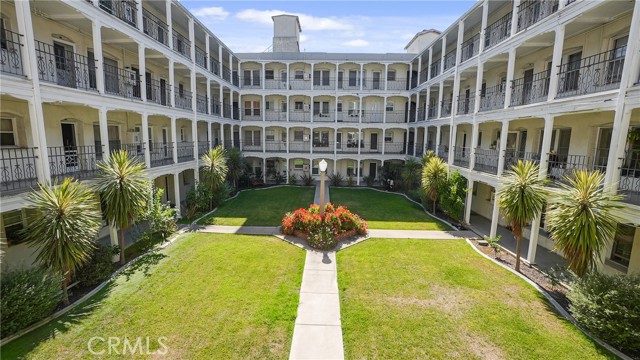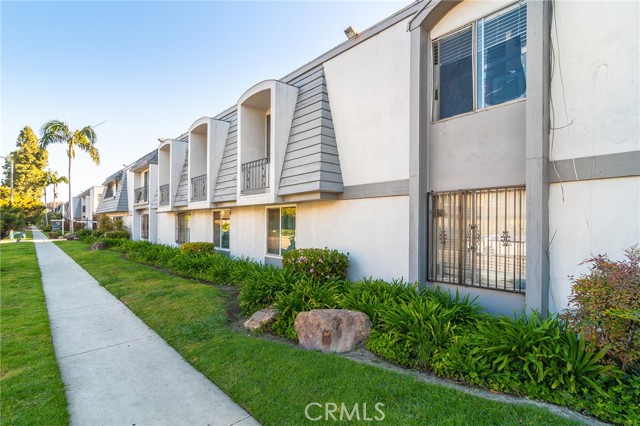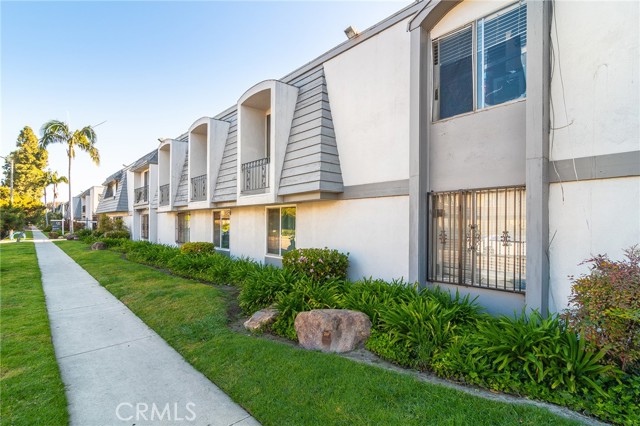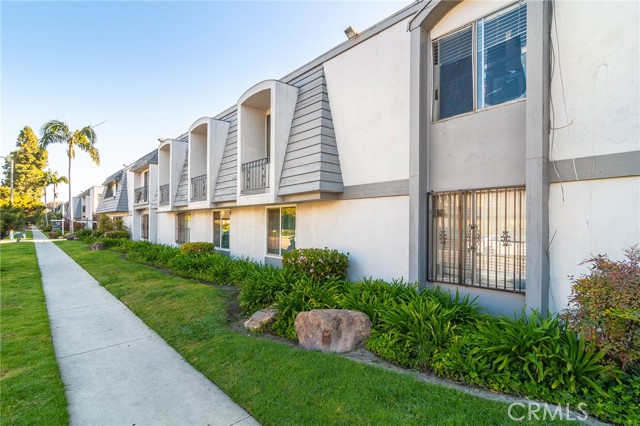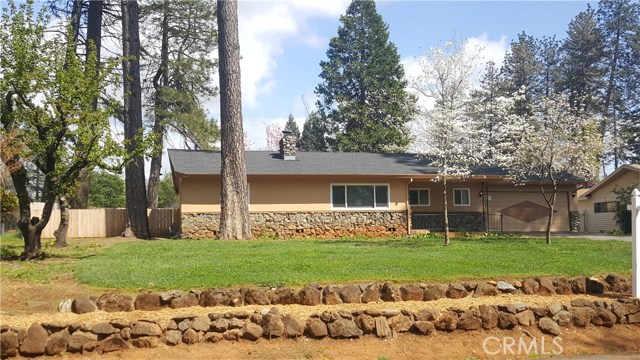
View Photos
6406 Parkwood Way Paradise, CA 95969
$284,500
Sold Price as of 05/27/2020
- 2 Beds
- 2 Baths
- 1,592 Sq.Ft.
Sold
Property Overview: 6406 Parkwood Way Paradise, CA has 2 bedrooms, 2 bathrooms, 1,592 living square feet and 13,939 square feet lot size. Call an Ardent Real Estate Group agent with any questions you may have.
Listed by Rhonda Maehl | BRE #01178298 | RE/MAX of Paradise
Last checked: 7 minutes ago |
Last updated: September 29th, 2021 |
Source CRMLS |
DOM: 12
Home details
- Lot Sq. Ft
- 13,939
- HOA Dues
- $0/mo
- Year built
- 1962
- Garage
- 3 Car
- Property Type:
- Single Family Home
- Status
- Sold
- MLS#
- SN20073661
- City
- Paradise
- County
- Butte
- Time on Site
- 1368 days
Show More
Property Details for 6406 Parkwood Way
Local Paradise Agent
Loading...
Sale History for 6406 Parkwood Way
Last sold for $284,500 on May 27th, 2020
-
May, 2020
-
May 28, 2020
Date
Sold
CRMLS: SN20073661
$284,500
Price
-
Apr 27, 2020
Date
Pending
CRMLS: SN20073661
$289,000
Price
-
Apr 16, 2020
Date
Active
CRMLS: SN20073661
$289,000
Price
-
May, 2020
-
May 26, 2020
Date
Sold (Public Records)
Public Records
$284,500
Price
-
August, 2019
-
Aug 8, 2019
Date
Canceled
CRMLS: SN19166335
$298,500
Price
-
Aug 8, 2019
Date
Withdrawn
CRMLS: SN19166335
$298,500
Price
-
Jul 13, 2019
Date
Active
CRMLS: SN19166335
$298,500
Price
-
Listing provided courtesy of CRMLS
-
August, 2003
-
Aug 29, 2003
Date
Sold (Public Records)
Public Records
$218,000
Price
Show More
Tax History for 6406 Parkwood Way
Assessed Value (2020):
$250,000
| Year | Land Value | Improved Value | Assessed Value |
|---|---|---|---|
| 2020 | $100,000 | $150,000 | $250,000 |
Home Value Compared to the Market
This property vs the competition
About 6406 Parkwood Way
Detailed summary of property
Public Facts for 6406 Parkwood Way
Public county record property details
- Beds
- 2
- Baths
- 2
- Year built
- 1962
- Sq. Ft.
- 1,262
- Lot Size
- 13,939
- Stories
- 1
- Type
- Single Family Residential
- Pool
- No
- Spa
- No
- County
- Butte
- Lot#
- --
- APN
- 050-360-011-000
The source for these homes facts are from public records.
95969 Real Estate Sale History (Last 30 days)
Last 30 days of sale history and trends
Median List Price
$439,900
Median List Price/Sq.Ft.
$270
Median Sold Price
$434,000
Median Sold Price/Sq.Ft.
$276
Total Inventory
98
Median Sale to List Price %
96.66%
Avg Days on Market
43
Loan Type
Conventional (33.33%), FHA (19.05%), VA (0%), Cash (42.86%), Other (4.76%)
Thinking of Selling?
Is this your property?
Thinking of Selling?
Call, Text or Message
Thinking of Selling?
Call, Text or Message
Homes for Sale Near 6406 Parkwood Way
Nearby Homes for Sale
Recently Sold Homes Near 6406 Parkwood Way
Related Resources to 6406 Parkwood Way
New Listings in 95969
Popular Zip Codes
Popular Cities
- Anaheim Hills Homes for Sale
- Brea Homes for Sale
- Corona Homes for Sale
- Fullerton Homes for Sale
- Huntington Beach Homes for Sale
- Irvine Homes for Sale
- La Habra Homes for Sale
- Long Beach Homes for Sale
- Los Angeles Homes for Sale
- Ontario Homes for Sale
- Placentia Homes for Sale
- Riverside Homes for Sale
- San Bernardino Homes for Sale
- Whittier Homes for Sale
- Yorba Linda Homes for Sale
- More Cities
Other Paradise Resources
- Paradise Homes for Sale
- Paradise Townhomes for Sale
- Paradise 1 Bedroom Homes for Sale
- Paradise 2 Bedroom Homes for Sale
- Paradise 3 Bedroom Homes for Sale
- Paradise 4 Bedroom Homes for Sale
- Paradise 5 Bedroom Homes for Sale
- Paradise Single Story Homes for Sale
- Paradise Homes for Sale with Pools
- Paradise Homes for Sale with 3 Car Garages
- Paradise New Homes for Sale
- Paradise Homes for Sale with Large Lots
- Paradise Cheapest Homes for Sale
- Paradise Luxury Homes for Sale
- Paradise Newest Listings for Sale
- Paradise Homes Pending Sale
- Paradise Recently Sold Homes
Based on information from California Regional Multiple Listing Service, Inc. as of 2019. This information is for your personal, non-commercial use and may not be used for any purpose other than to identify prospective properties you may be interested in purchasing. Display of MLS data is usually deemed reliable but is NOT guaranteed accurate by the MLS. Buyers are responsible for verifying the accuracy of all information and should investigate the data themselves or retain appropriate professionals. Information from sources other than the Listing Agent may have been included in the MLS data. Unless otherwise specified in writing, Broker/Agent has not and will not verify any information obtained from other sources. The Broker/Agent providing the information contained herein may or may not have been the Listing and/or Selling Agent.
