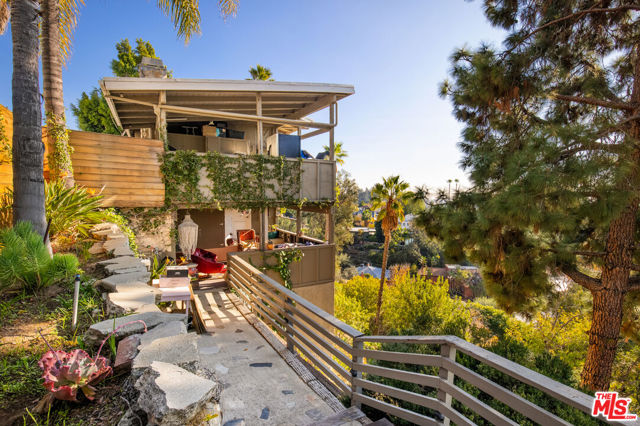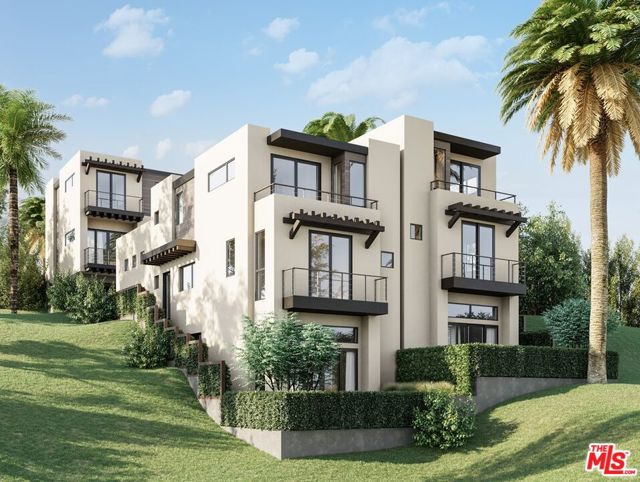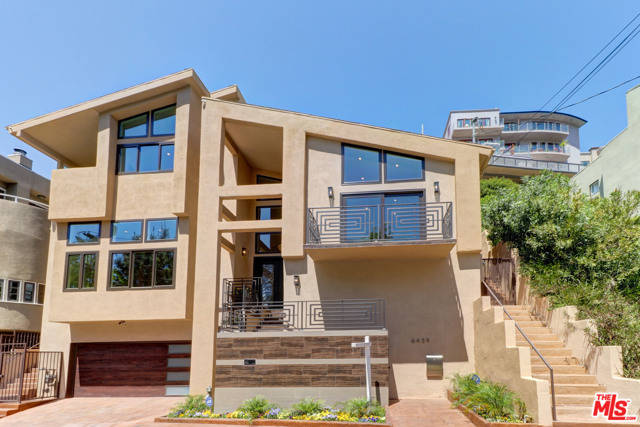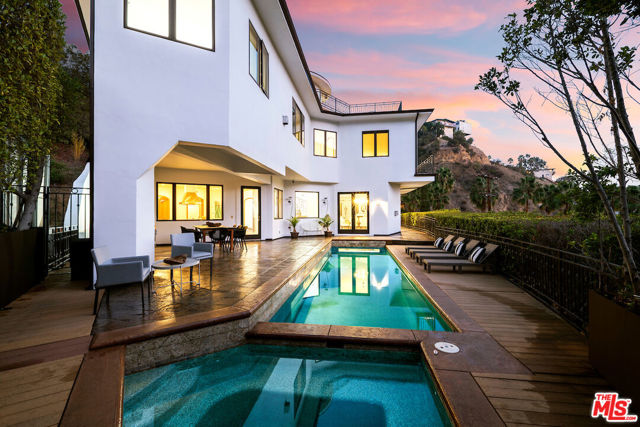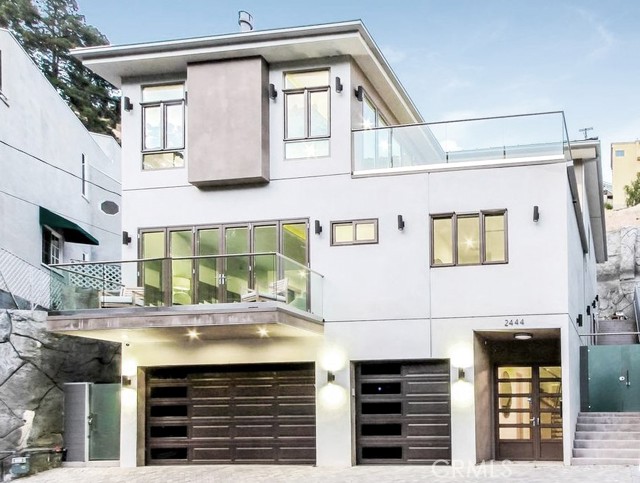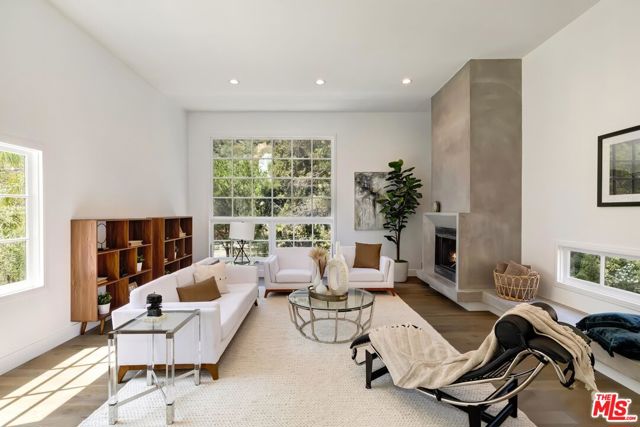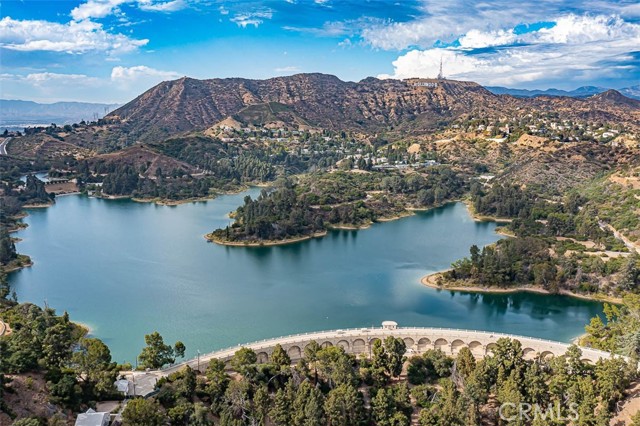
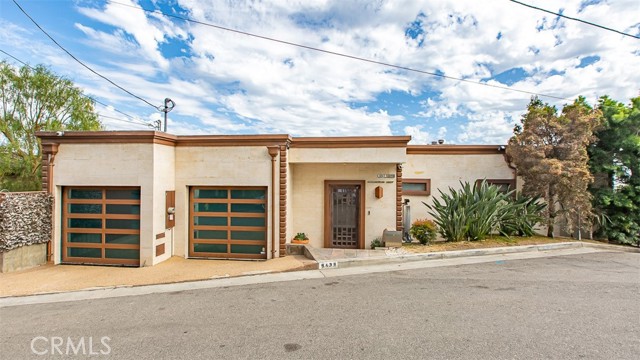
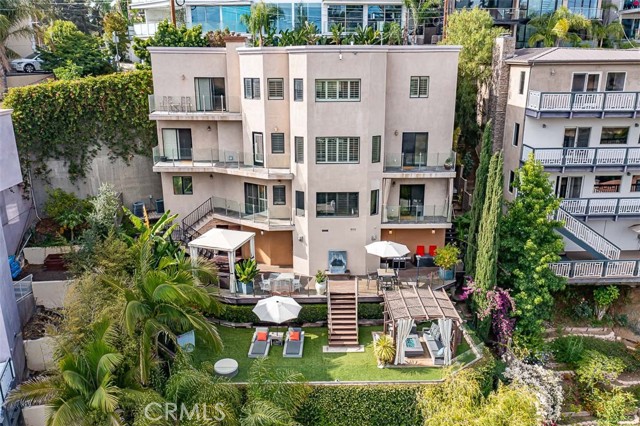
View Photos
6438 Georgius Way Los Angeles, CA 90068
$2,095,000
- 4 Beds
- 3 Baths
- 4,151 Sq.Ft.
For Sale
Property Overview: 6438 Georgius Way Los Angeles, CA has 4 bedrooms, 3 bathrooms, 4,151 living square feet and 6,452 square feet lot size. Call an Ardent Real Estate Group agent to verify current availability of this home or with any questions you may have.
Listed by Tom Franco | BRE #01299147 | Harcourts Prime Properties
Last checked: 13 minutes ago |
Last updated: April 14th, 2024 |
Source CRMLS |
DOM: 37
Get a $6,285 Cash Reward
New
Buy this home with Ardent Real Estate Group and get $6,285 back.
Call/Text (714) 706-1823
Home details
- Lot Sq. Ft
- 6,452
- HOA Dues
- $0/mo
- Year built
- 2007
- Garage
- 3 Car
- Property Type:
- Single Family Home
- Status
- Active
- MLS#
- OC24048035
- City
- Los Angeles
- County
- Los Angeles
- Time on Site
- 39 days
Show More
Open Houses for 6438 Georgius Way
No upcoming open houses
Schedule Tour
Loading...
Virtual Tour
Use the following link to view this property's virtual tour:
Property Details for 6438 Georgius Way
Local Los Angeles Agent
Loading...
Sale History for 6438 Georgius Way
Last leased for $12,500 on March 16th, 2021
-
March, 2024
-
Mar 9, 2024
Date
Active
CRMLS: OC24048035
$2,199,000
Price
-
August, 2023
-
Aug 1, 2023
Date
Expired
CRMLS: OC22260553
$2,997,500
Price
-
Jan 1, 2023
Date
Active
CRMLS: OC22260553
$2,997,500
Price
-
Listing provided courtesy of CRMLS
-
December, 2022
-
Dec 25, 2022
Date
Expired
CRMLS: OC22133378
$2,997,500
Price
-
Jun 24, 2022
Date
Active
CRMLS: OC22133378
$2,997,500
Price
-
Listing provided courtesy of CRMLS
-
March, 2021
-
Mar 18, 2021
Date
Leased
CRMLS: 20659348
$12,500
Price
-
Feb 26, 2021
Date
Price Change
CRMLS: 20659348
$14,000
Price
-
Dec 5, 2020
Date
Price Change
CRMLS: 20659348
$15,000
Price
-
Nov 13, 2020
Date
Active
CRMLS: 20659348
$16,500
Price
-
Listing provided courtesy of CRMLS
-
February, 2018
-
Feb 8, 2018
Date
Sold
CRMLS: 17283596
$2,115,000
Price
-
Jan 11, 2018
Date
Active Under Contract
CRMLS: 17283596
$2,145,000
Price
-
Nov 21, 2017
Date
Price Change
CRMLS: 17283596
$2,145,000
Price
-
Oct 25, 2017
Date
Active
CRMLS: 17283596
$2,195,000
Price
-
Listing provided courtesy of CRMLS
-
February, 2018
-
Feb 7, 2018
Date
Sold (Public Records)
Public Records
$2,115,000
Price
-
October, 2017
-
Oct 21, 2017
Date
Canceled
CRMLS: 17272964
$2,195,000
Price
-
Oct 9, 2017
Date
Price Change
CRMLS: 17272964
$2,195,000
Price
-
Sep 22, 2017
Date
Active
CRMLS: 17272964
$2,249,000
Price
-
Listing provided courtesy of CRMLS
-
September, 2017
-
Sep 21, 2017
Date
Canceled
CRMLS: 17263234
$2,249,000
Price
-
Aug 23, 2017
Date
Active
CRMLS: 17263234
$2,249,000
Price
-
Listing provided courtesy of CRMLS
-
August, 2017
-
Aug 21, 2017
Date
Price Change
CRMLS: 17249990
$2,249,000
Price
-
Jul 11, 2017
Date
Active
CRMLS: 17249990
$2,295,000
Price
-
Listing provided courtesy of CRMLS
-
January, 2000
-
Jan 14, 2000
Date
Sold (Public Records)
Public Records
$41,000
Price
Show More
Tax History for 6438 Georgius Way
Assessed Value (2020):
$2,200,445
| Year | Land Value | Improved Value | Assessed Value |
|---|---|---|---|
| 2020 | $1,356,785 | $843,660 | $2,200,445 |
Home Value Compared to the Market
This property vs the competition
About 6438 Georgius Way
Detailed summary of property
Public Facts for 6438 Georgius Way
Public county record property details
- Beds
- 3
- Baths
- 4
- Year built
- 2007
- Sq. Ft.
- 4,151
- Lot Size
- 6,452
- Stories
- --
- Type
- Single Family Residential
- Pool
- No
- Spa
- No
- County
- Los Angeles
- Lot#
- 40
- APN
- 5577-033-008
The source for these homes facts are from public records.
90068 Real Estate Sale History (Last 30 days)
Last 30 days of sale history and trends
Median List Price
$2,000,000
Median List Price/Sq.Ft.
$862
Median Sold Price
$1,238,000
Median Sold Price/Sq.Ft.
$787
Total Inventory
161
Median Sale to List Price %
104.47%
Avg Days on Market
49
Loan Type
Conventional (15.38%), FHA (0%), VA (0%), Cash (3.85%), Other (3.85%)
Tour This Home
Buy with Ardent Real Estate Group and save $6,285.
Contact Jon
Los Angeles Agent
Call, Text or Message
Los Angeles Agent
Call, Text or Message
Get a $6,285 Cash Reward
New
Buy this home with Ardent Real Estate Group and get $6,285 back.
Call/Text (714) 706-1823
Homes for Sale Near 6438 Georgius Way
Nearby Homes for Sale
Recently Sold Homes Near 6438 Georgius Way
Related Resources to 6438 Georgius Way
New Listings in 90068
Popular Zip Codes
Popular Cities
- Anaheim Hills Homes for Sale
- Brea Homes for Sale
- Corona Homes for Sale
- Fullerton Homes for Sale
- Huntington Beach Homes for Sale
- Irvine Homes for Sale
- La Habra Homes for Sale
- Long Beach Homes for Sale
- Ontario Homes for Sale
- Placentia Homes for Sale
- Riverside Homes for Sale
- San Bernardino Homes for Sale
- Whittier Homes for Sale
- Yorba Linda Homes for Sale
- More Cities
Other Los Angeles Resources
- Los Angeles Homes for Sale
- Los Angeles Townhomes for Sale
- Los Angeles Condos for Sale
- Los Angeles 1 Bedroom Homes for Sale
- Los Angeles 2 Bedroom Homes for Sale
- Los Angeles 3 Bedroom Homes for Sale
- Los Angeles 4 Bedroom Homes for Sale
- Los Angeles 5 Bedroom Homes for Sale
- Los Angeles Single Story Homes for Sale
- Los Angeles Homes for Sale with Pools
- Los Angeles Homes for Sale with 3 Car Garages
- Los Angeles New Homes for Sale
- Los Angeles Homes for Sale with Large Lots
- Los Angeles Cheapest Homes for Sale
- Los Angeles Luxury Homes for Sale
- Los Angeles Newest Listings for Sale
- Los Angeles Homes Pending Sale
- Los Angeles Recently Sold Homes
Based on information from California Regional Multiple Listing Service, Inc. as of 2019. This information is for your personal, non-commercial use and may not be used for any purpose other than to identify prospective properties you may be interested in purchasing. Display of MLS data is usually deemed reliable but is NOT guaranteed accurate by the MLS. Buyers are responsible for verifying the accuracy of all information and should investigate the data themselves or retain appropriate professionals. Information from sources other than the Listing Agent may have been included in the MLS data. Unless otherwise specified in writing, Broker/Agent has not and will not verify any information obtained from other sources. The Broker/Agent providing the information contained herein may or may not have been the Listing and/or Selling Agent.

