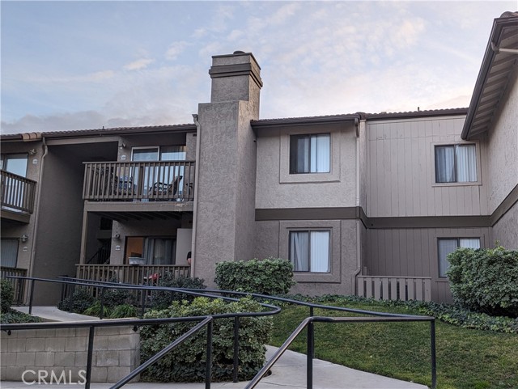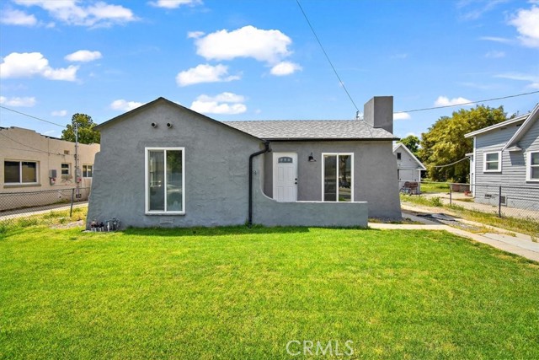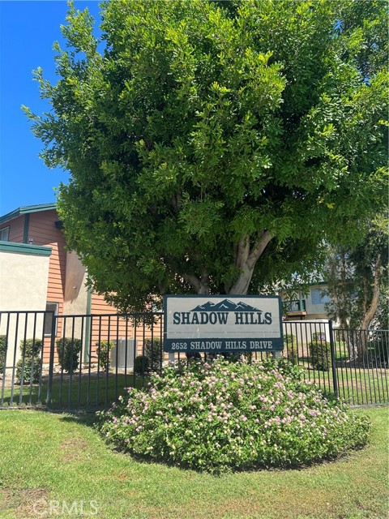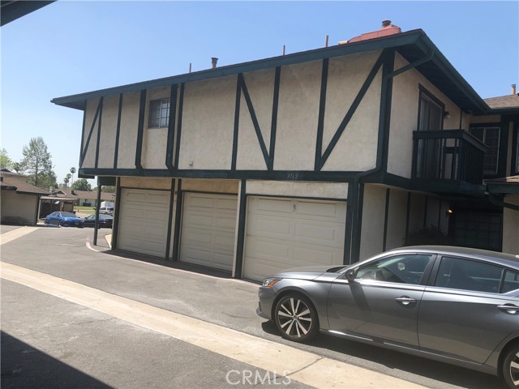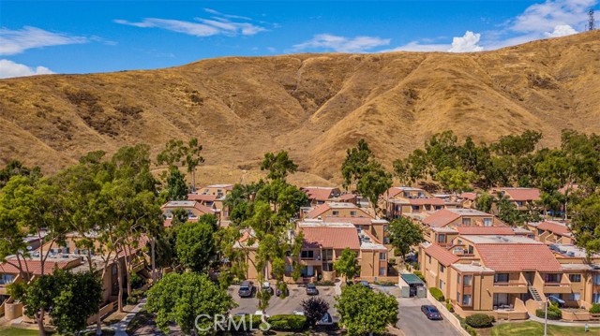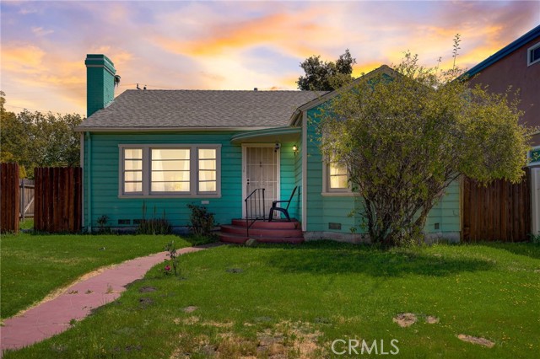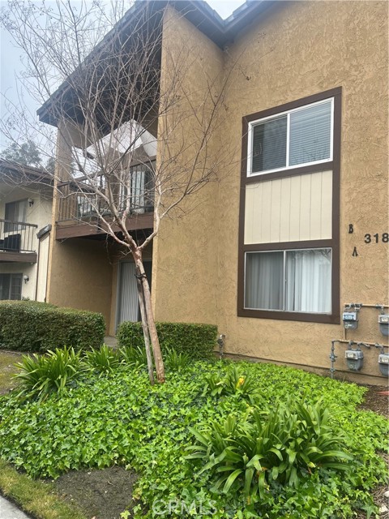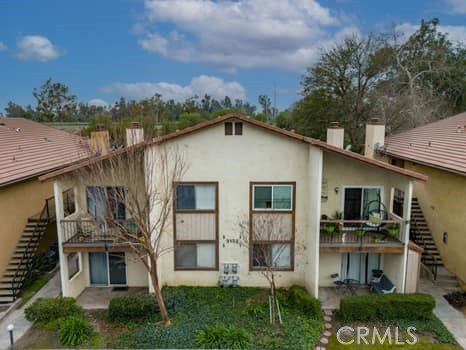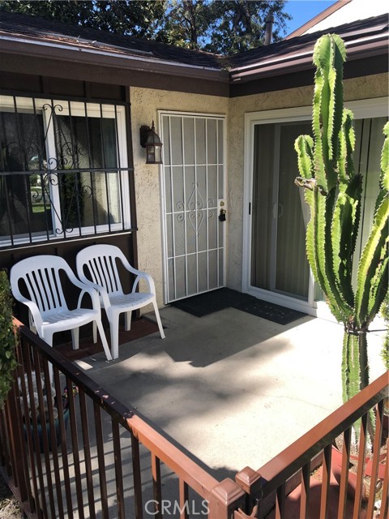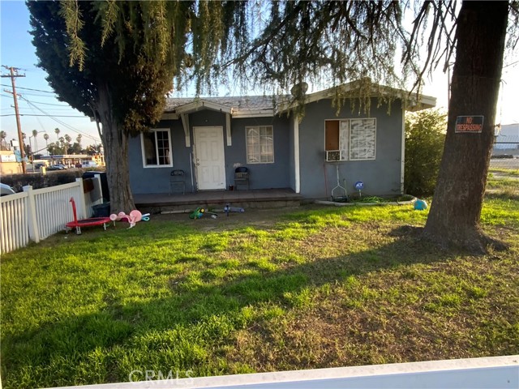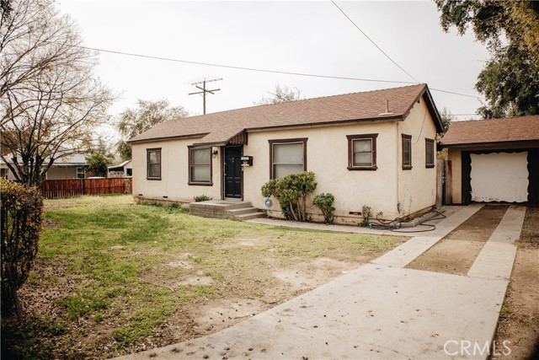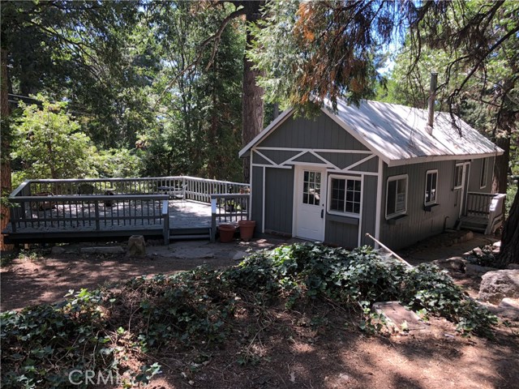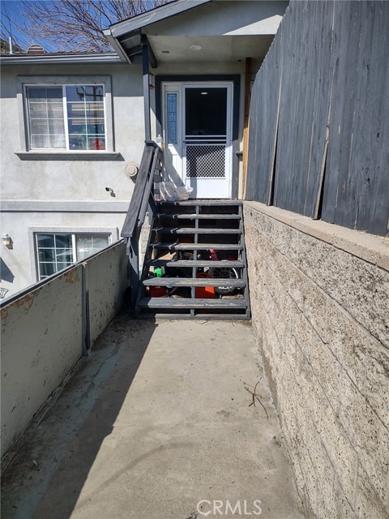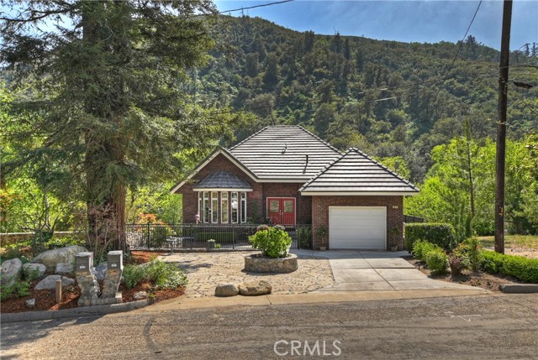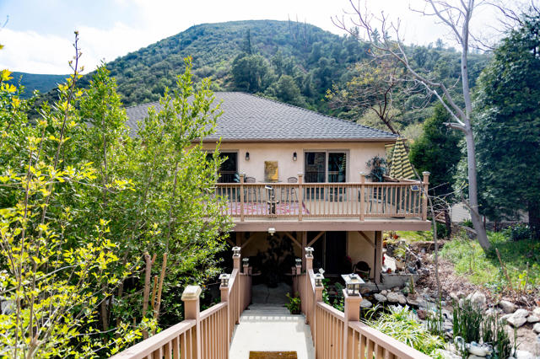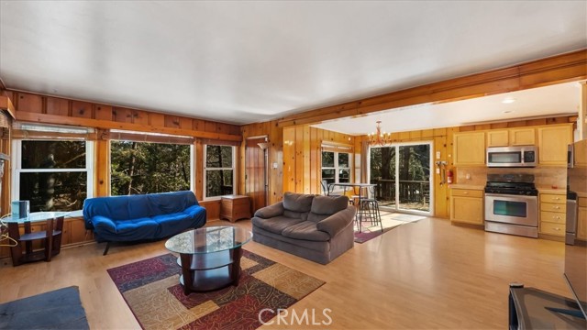
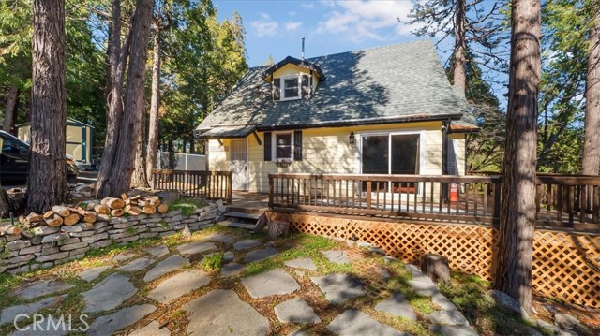
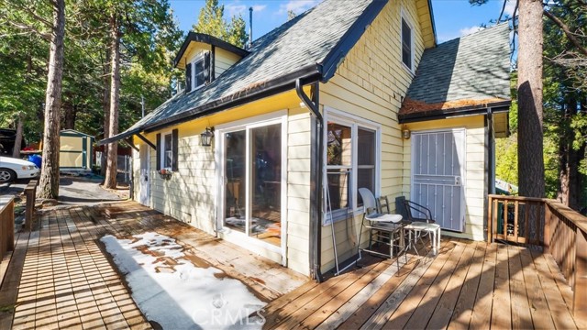
View Photos
644 Rosehill Dr Crestline, CA 92325
$369,900
Sold Price as of 09/11/2023
- 3 Beds
- 1.5 Baths
- 1,484 Sq.Ft.
Sold
Property Overview: 644 Rosehill Dr Crestline, CA has 3 bedrooms, 1.5 bathrooms, 1,484 living square feet and 5,080 square feet lot size. Call an Ardent Real Estate Group agent with any questions you may have.
Listed by David Gomez | BRE #01805497 | Realty Executives Com. & Res.
Last checked: 12 minutes ago |
Last updated: September 11th, 2023 |
Source CRMLS |
DOM: 181
Home details
- Lot Sq. Ft
- 5,080
- HOA Dues
- $0/mo
- Year built
- 1945
- Garage
- --
- Property Type:
- Single Family Home
- Status
- Sold
- MLS#
- DW23010645
- City
- Crestline
- County
- San Bernardino
- Time on Site
- 454 days
Show More
Property Details for 644 Rosehill Dr
Local Crestline Agent
Loading...
Sale History for 644 Rosehill Dr
Last sold for $369,900 on September 11th, 2023
-
September, 2023
-
Sep 11, 2023
Date
Sold
CRMLS: DW23010645
$369,900
Price
-
Jan 20, 2023
Date
Active
CRMLS: DW23010645
$425,000
Price
-
September, 2021
-
Sep 8, 2021
Date
Sold
CRMLS: EV21160772
$343,000
Price
-
Aug 10, 2021
Date
Pending
CRMLS: EV21160772
$342,500
Price
-
Jul 23, 2021
Date
Active
CRMLS: EV21160772
$342,500
Price
-
Jul 22, 2021
Date
Coming Soon
CRMLS: EV21160772
$342,500
Price
-
Listing provided courtesy of CRMLS
-
July, 2021
-
Jul 9, 2021
Date
Canceled
CRMLS: CV21045102
$329,900
Price
-
Jun 26, 2021
Date
Price Change
CRMLS: CV21045102
$329,900
Price
-
Jun 1, 2021
Date
Active
CRMLS: CV21045102
$342,500
Price
-
Jun 1, 2021
Date
Price Change
CRMLS: CV21045102
$342,500
Price
-
May 18, 2021
Date
Pending
CRMLS: CV21045102
$329,900
Price
-
Apr 19, 2021
Date
Active
CRMLS: CV21045102
$329,900
Price
-
Apr 19, 2021
Date
Pending
CRMLS: CV21045102
$329,900
Price
-
Apr 19, 2021
Date
Sold
CRMLS: CV21045102
--
Price
-
Mar 19, 2021
Date
Pending
CRMLS: CV21045102
$329,900
Price
-
Mar 12, 2021
Date
Active
CRMLS: CV21045102
$329,900
Price
-
Mar 9, 2021
Date
Price Change
CRMLS: CV21045102
$329,900
Price
-
Mar 4, 2021
Date
Coming Soon
CRMLS: CV21045102
$349,900
Price
-
Listing provided courtesy of CRMLS
-
August, 2017
-
Aug 7, 2017
Date
Sold (Public Records)
Public Records
$220,000
Price
-
June, 2017
-
Jun 26, 2017
Date
Pending
CRMLS: EV16748516
$235,000
Price
-
May 10, 2017
Date
Price Change
CRMLS: EV16748516
$235,000
Price
-
May 10, 2017
Date
Active
CRMLS: EV16748516
$250,000
Price
-
Apr 18, 2017
Date
Expired
CRMLS: EV16748516
$250,000
Price
-
Apr 18, 2017
Date
Active
CRMLS: EV16748516
$250,000
Price
-
Apr 17, 2017
Date
Hold
CRMLS: EV16748516
$250,000
Price
-
Jan 14, 2017
Date
Price Change
CRMLS: EV16748516
$250,000
Price
-
Nov 16, 2016
Date
Active
CRMLS: EV16748516
$265,000
Price
-
Listing provided courtesy of CRMLS
Show More
Tax History for 644 Rosehill Dr
Assessed Value (2020):
$228,888
| Year | Land Value | Improved Value | Assessed Value |
|---|---|---|---|
| 2020 | $34,333 | $194,555 | $228,888 |
Home Value Compared to the Market
This property vs the competition
About 644 Rosehill Dr
Detailed summary of property
Public Facts for 644 Rosehill Dr
Public county record property details
- Beds
- 3
- Baths
- 1
- Year built
- 1945
- Sq. Ft.
- 1,484
- Lot Size
- 5,080
- Stories
- 2
- Type
- Single Family Residential
- Pool
- No
- Spa
- No
- County
- San Bernardino
- Lot#
- 1198
- APN
- 0338-181-09-0000
The source for these homes facts are from public records.
92325 Real Estate Sale History (Last 30 days)
Last 30 days of sale history and trends
Median List Price
$415,000
Median List Price/Sq.Ft.
$299
Median Sold Price
$350,000
Median Sold Price/Sq.Ft.
$306
Total Inventory
120
Median Sale to List Price %
97.22%
Avg Days on Market
73
Loan Type
Conventional (42.11%), FHA (26.32%), VA (5.26%), Cash (15.79%), Other (10.53%)
Thinking of Selling?
Is this your property?
Thinking of Selling?
Call, Text or Message
Thinking of Selling?
Call, Text or Message
Homes for Sale Near 644 Rosehill Dr
Nearby Homes for Sale
Recently Sold Homes Near 644 Rosehill Dr
Related Resources to 644 Rosehill Dr
New Listings in 92325
Popular Zip Codes
Popular Cities
- Anaheim Hills Homes for Sale
- Brea Homes for Sale
- Corona Homes for Sale
- Fullerton Homes for Sale
- Huntington Beach Homes for Sale
- Irvine Homes for Sale
- La Habra Homes for Sale
- Long Beach Homes for Sale
- Los Angeles Homes for Sale
- Ontario Homes for Sale
- Placentia Homes for Sale
- Riverside Homes for Sale
- San Bernardino Homes for Sale
- Whittier Homes for Sale
- Yorba Linda Homes for Sale
- More Cities
Other Crestline Resources
- Crestline Homes for Sale
- Crestline 1 Bedroom Homes for Sale
- Crestline 2 Bedroom Homes for Sale
- Crestline 3 Bedroom Homes for Sale
- Crestline 4 Bedroom Homes for Sale
- Crestline 5 Bedroom Homes for Sale
- Crestline Single Story Homes for Sale
- Crestline Homes for Sale with 3 Car Garages
- Crestline New Homes for Sale
- Crestline Homes for Sale with Large Lots
- Crestline Cheapest Homes for Sale
- Crestline Luxury Homes for Sale
- Crestline Newest Listings for Sale
- Crestline Homes Pending Sale
- Crestline Recently Sold Homes
Based on information from California Regional Multiple Listing Service, Inc. as of 2019. This information is for your personal, non-commercial use and may not be used for any purpose other than to identify prospective properties you may be interested in purchasing. Display of MLS data is usually deemed reliable but is NOT guaranteed accurate by the MLS. Buyers are responsible for verifying the accuracy of all information and should investigate the data themselves or retain appropriate professionals. Information from sources other than the Listing Agent may have been included in the MLS data. Unless otherwise specified in writing, Broker/Agent has not and will not verify any information obtained from other sources. The Broker/Agent providing the information contained herein may or may not have been the Listing and/or Selling Agent.
