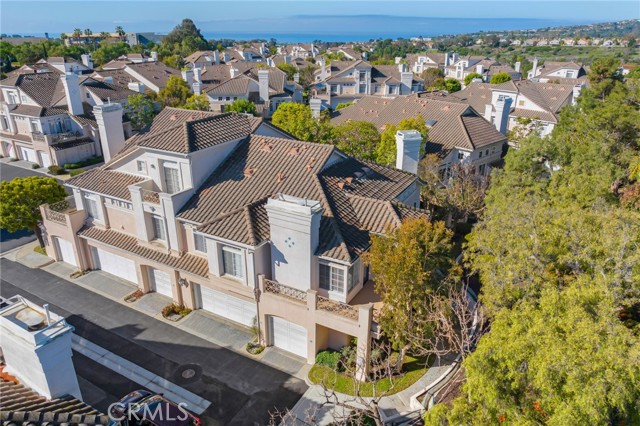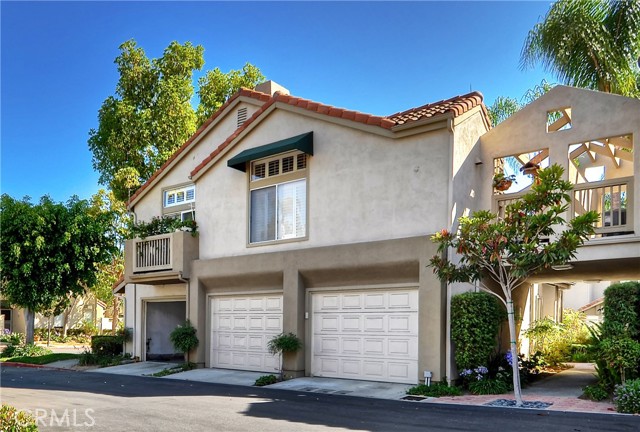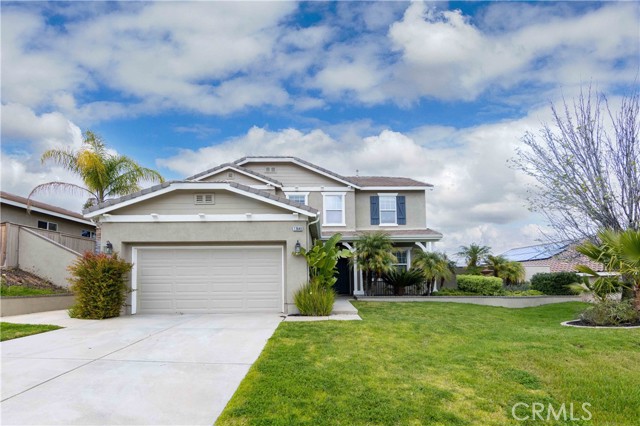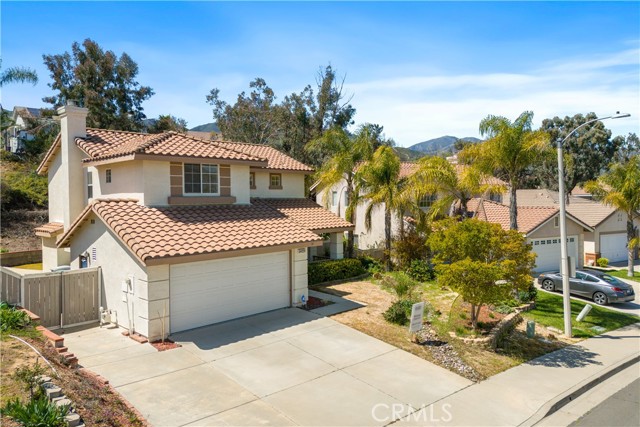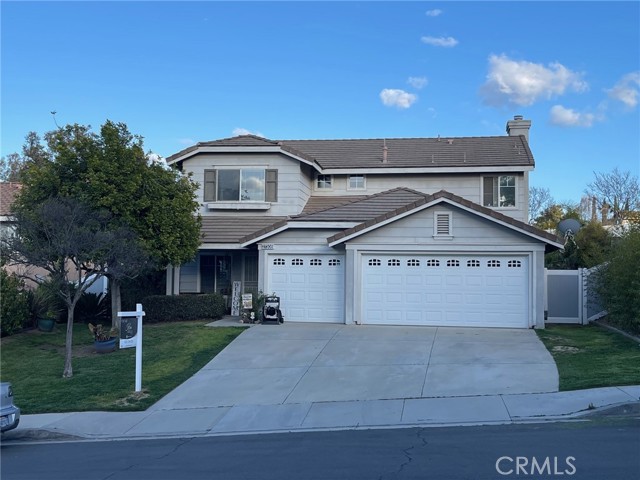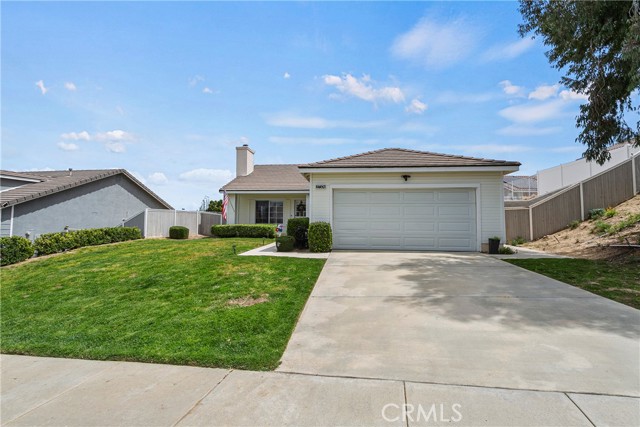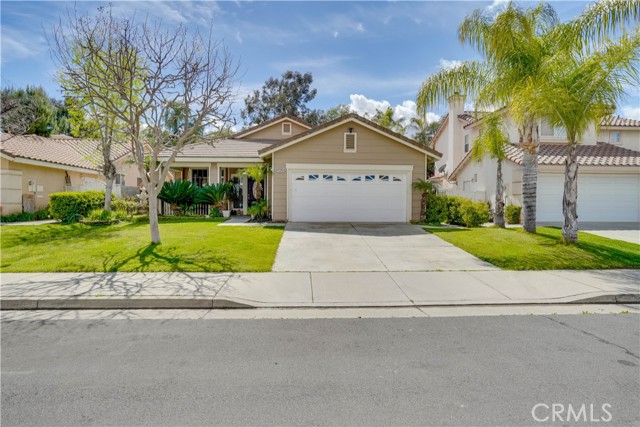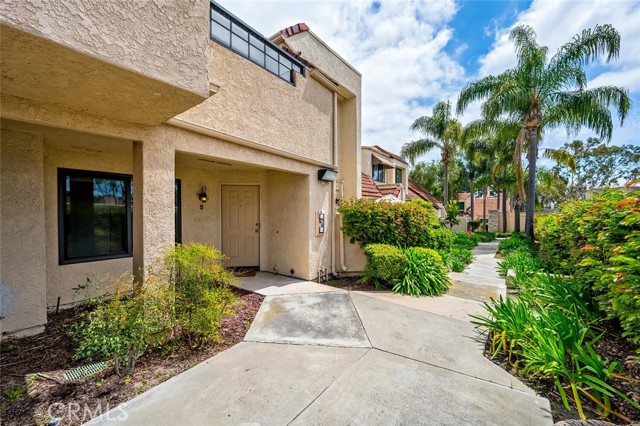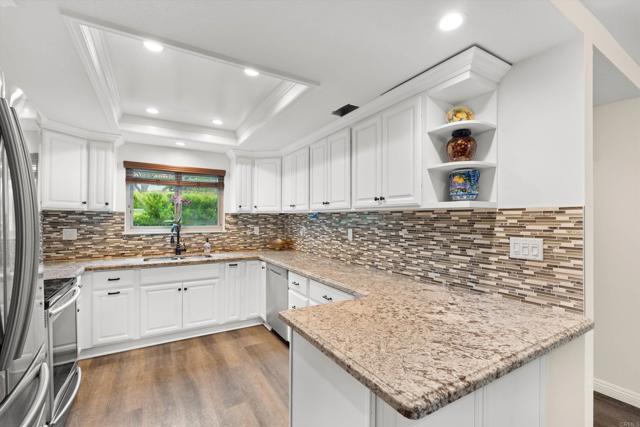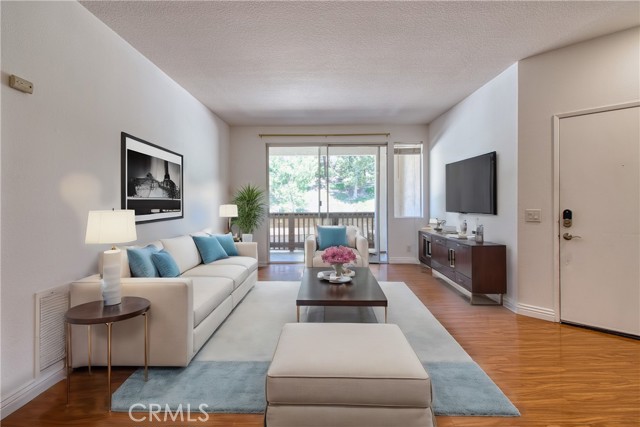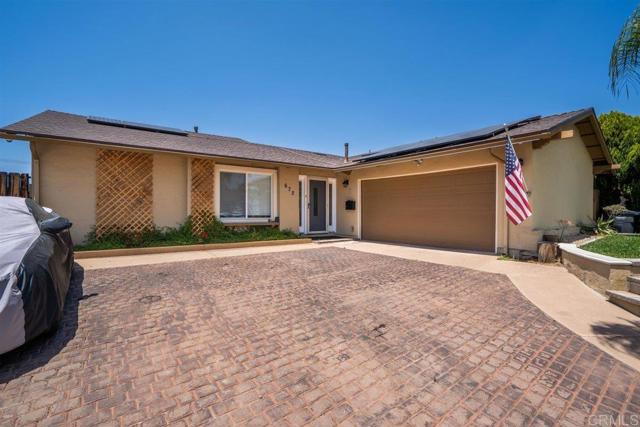
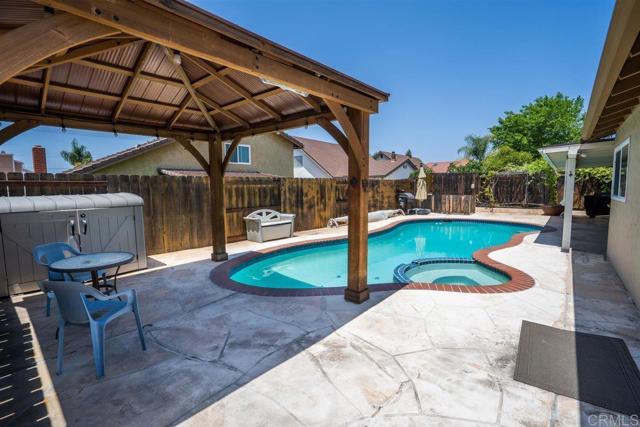
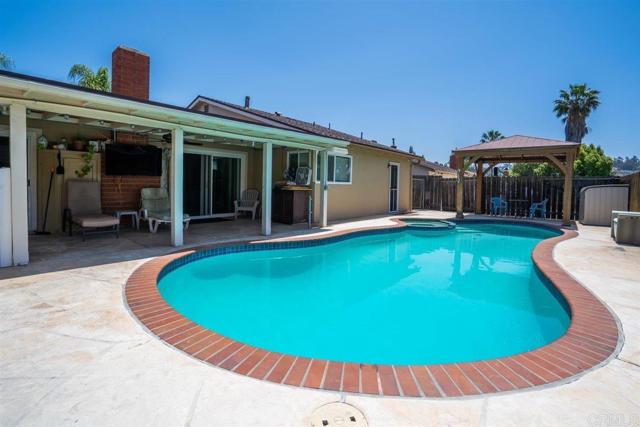
View Photos
672 Mahogany Dr El Cajon, CA 92019
$735,000
Sold Price as of 07/30/2021
- 4 Beds
- 2 Baths
- 1,557 Sq.Ft.
Sold
Property Overview: 672 Mahogany Dr El Cajon, CA has 4 bedrooms, 2 bathrooms, 1,557 living square feet and 6,000 square feet lot size. Call an Ardent Real Estate Group agent with any questions you may have.
Listed by Peter San Nicolas | BRE #01965597 | ReMax Direct
Last checked: 7 minutes ago |
Last updated: September 29th, 2021 |
Source CRMLS |
DOM: 36
Home details
- Lot Sq. Ft
- 6,000
- HOA Dues
- $0/mo
- Year built
- 1971
- Garage
- 2 Car
- Property Type:
- Single Family Home
- Status
- Sold
- MLS#
- NDP2105133
- City
- El Cajon
- County
- San Diego
- Time on Site
- 1077 days
Show More
Property Details for 672 Mahogany Dr
Local El Cajon Agent
Loading...
Sale History for 672 Mahogany Dr
Last sold for $735,000 on July 30th, 2021
-
June, 2021
-
Jun 29, 2021
Date
Pending
CRMLS: NDP2105133
$756,000
Price
-
Jun 2, 2021
Date
Price Change
CRMLS: NDP2105133
$756,000
Price
-
May 20, 2021
Date
Pending
CRMLS: NDP2105133
$755,000
Price
-
May 10, 2021
Date
Active
CRMLS: NDP2105133
$755,000
Price
-
December, 2018
-
Dec 29, 2018
Date
Sold
CRMLS: 140028182
$345,000
Price
-
Listing provided courtesy of CRMLS
-
December, 2018
-
Dec 28, 2018
Date
Sold
CRMLS: 140047677
$435,000
Price
-
Listing provided courtesy of CRMLS
-
August, 2018
-
Aug 20, 2018
Date
Sold
CRMLS: 180037241
$580,000
Price
-
Jul 12, 2018
Date
Pending
CRMLS: 180037241
$589,900
Price
-
Jul 7, 2018
Date
Active
CRMLS: 180037241
$589,900
Price
-
Listing provided courtesy of CRMLS
-
August, 2018
-
Aug 17, 2018
Date
Sold (Public Records)
Public Records
$580,000
Price
-
November, 2014
-
Nov 14, 2014
Date
Sold (Public Records)
Public Records
$435,000
Price
Show More
Tax History for 672 Mahogany Dr
Assessed Value (2020):
$591,599
| Year | Land Value | Improved Value | Assessed Value |
|---|---|---|---|
| 2020 | $243,740 | $347,859 | $591,599 |
Home Value Compared to the Market
This property vs the competition
About 672 Mahogany Dr
Detailed summary of property
Public Facts for 672 Mahogany Dr
Public county record property details
- Beds
- 3
- Baths
- 2
- Year built
- 1971
- Sq. Ft.
- 1,557
- Lot Size
- 6,000
- Stories
- --
- Type
- Single Family Residential
- Pool
- Yes
- Spa
- No
- County
- San Diego
- Lot#
- 13
- APN
- 511-531-13-00
The source for these homes facts are from public records.
92019 Real Estate Sale History (Last 30 days)
Last 30 days of sale history and trends
Median List Price
$785,000
Median List Price/Sq.Ft.
$526
Median Sold Price
$775,000
Median Sold Price/Sq.Ft.
$487
Total Inventory
74
Median Sale to List Price %
102.11%
Avg Days on Market
29
Loan Type
Conventional (61.54%), FHA (7.69%), VA (15.38%), Cash (15.38%), Other (0%)
Thinking of Selling?
Is this your property?
Thinking of Selling?
Call, Text or Message
Thinking of Selling?
Call, Text or Message
Homes for Sale Near 672 Mahogany Dr
Nearby Homes for Sale
Recently Sold Homes Near 672 Mahogany Dr
Related Resources to 672 Mahogany Dr
New Listings in 92019
Popular Zip Codes
Popular Cities
- Anaheim Hills Homes for Sale
- Brea Homes for Sale
- Corona Homes for Sale
- Fullerton Homes for Sale
- Huntington Beach Homes for Sale
- Irvine Homes for Sale
- La Habra Homes for Sale
- Long Beach Homes for Sale
- Los Angeles Homes for Sale
- Ontario Homes for Sale
- Placentia Homes for Sale
- Riverside Homes for Sale
- San Bernardino Homes for Sale
- Whittier Homes for Sale
- Yorba Linda Homes for Sale
- More Cities
Other El Cajon Resources
- El Cajon Homes for Sale
- El Cajon Townhomes for Sale
- El Cajon Condos for Sale
- El Cajon 1 Bedroom Homes for Sale
- El Cajon 2 Bedroom Homes for Sale
- El Cajon 3 Bedroom Homes for Sale
- El Cajon 4 Bedroom Homes for Sale
- El Cajon 5 Bedroom Homes for Sale
- El Cajon Single Story Homes for Sale
- El Cajon Homes for Sale with Pools
- El Cajon Homes for Sale with 3 Car Garages
- El Cajon New Homes for Sale
- El Cajon Homes for Sale with Large Lots
- El Cajon Cheapest Homes for Sale
- El Cajon Luxury Homes for Sale
- El Cajon Newest Listings for Sale
- El Cajon Homes Pending Sale
- El Cajon Recently Sold Homes
Based on information from California Regional Multiple Listing Service, Inc. as of 2019. This information is for your personal, non-commercial use and may not be used for any purpose other than to identify prospective properties you may be interested in purchasing. Display of MLS data is usually deemed reliable but is NOT guaranteed accurate by the MLS. Buyers are responsible for verifying the accuracy of all information and should investigate the data themselves or retain appropriate professionals. Information from sources other than the Listing Agent may have been included in the MLS data. Unless otherwise specified in writing, Broker/Agent has not and will not verify any information obtained from other sources. The Broker/Agent providing the information contained herein may or may not have been the Listing and/or Selling Agent.
