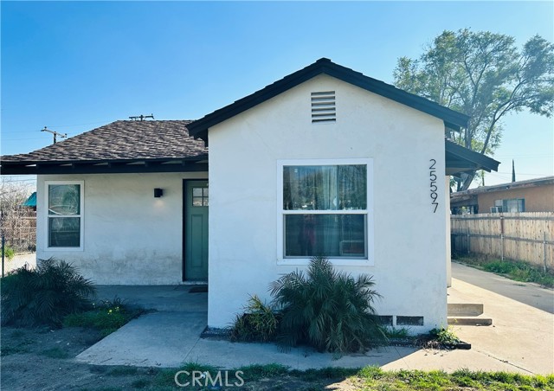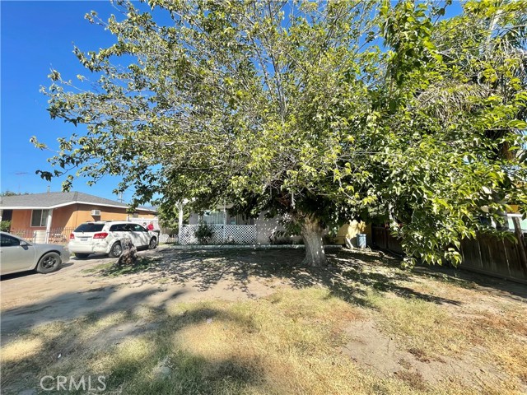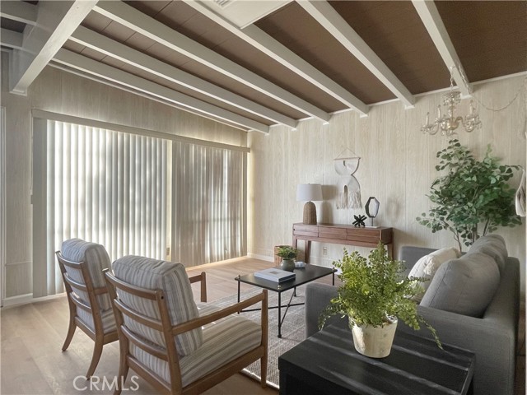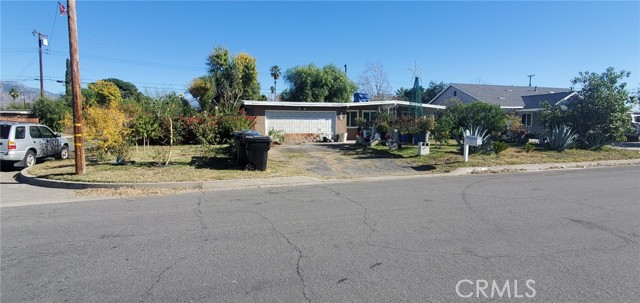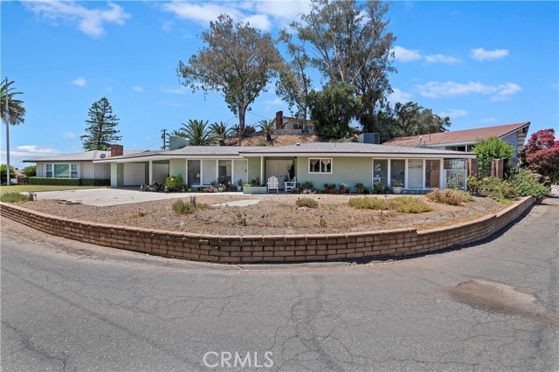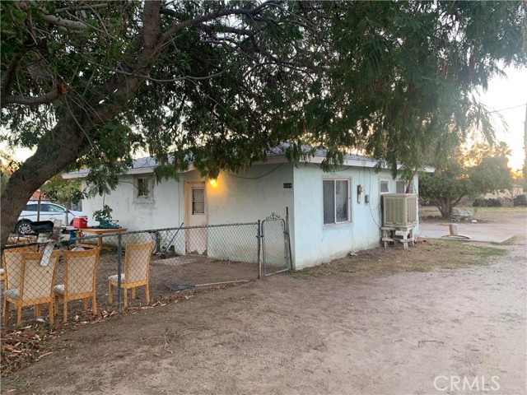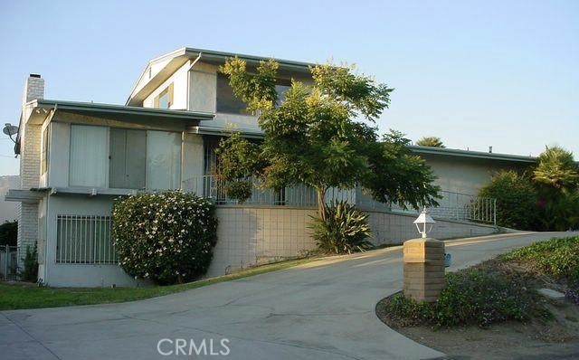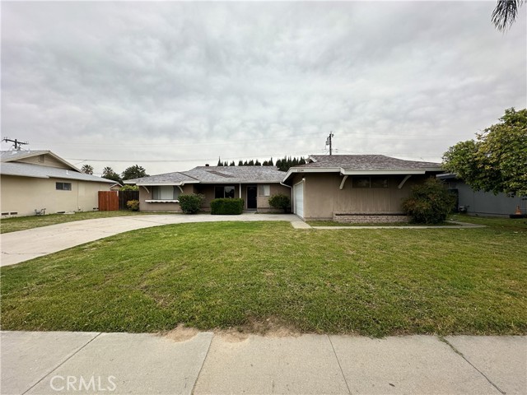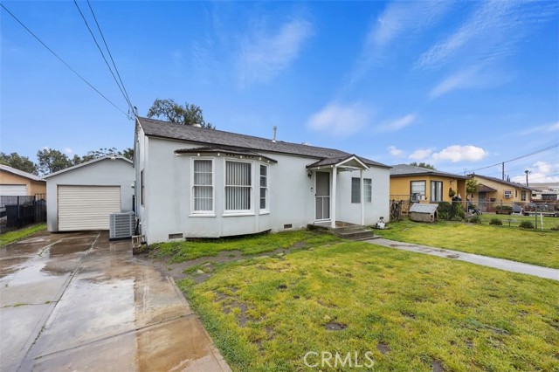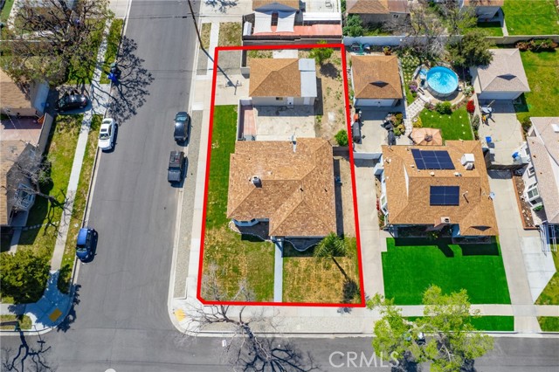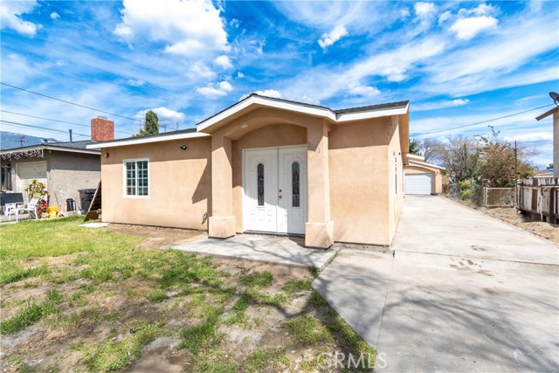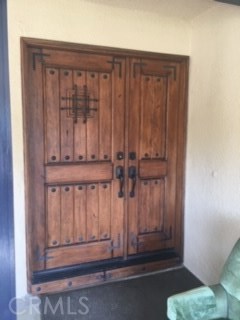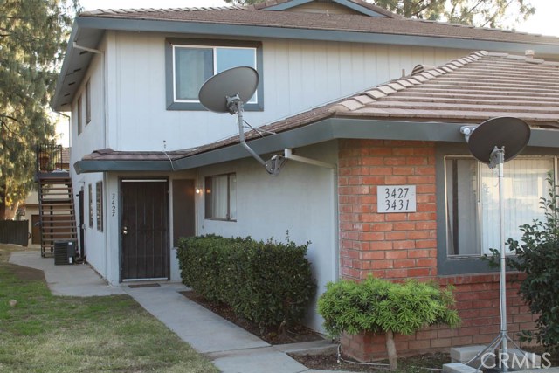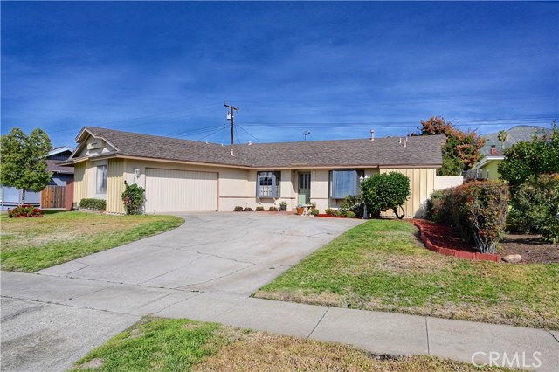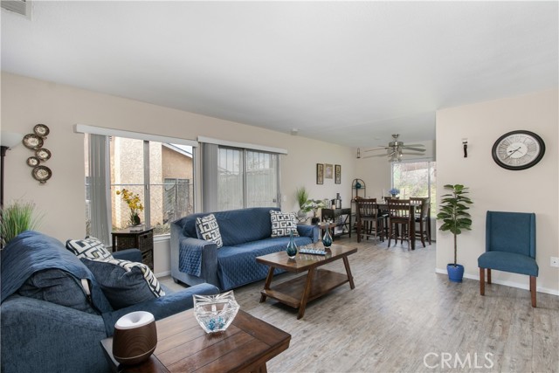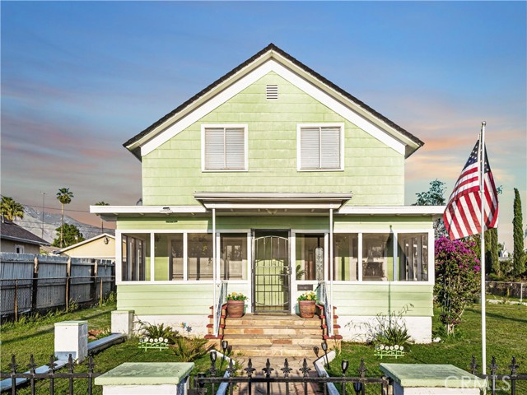
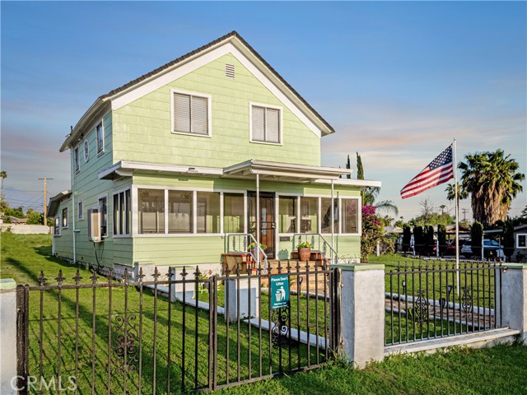
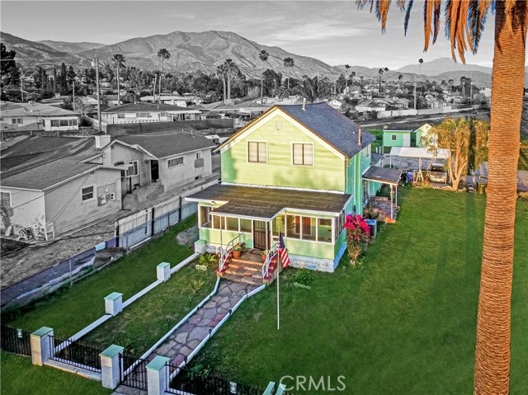
View Photos
6833 Orange St Highland, CA 92346
$480,000
Sold Price as of 10/27/2021
- 5 Beds
- 2 Baths
- 1,876 Sq.Ft.
Sold
Property Overview: 6833 Orange St Highland, CA has 5 bedrooms, 2 bathrooms, 1,876 living square feet and 21,000 square feet lot size. Call an Ardent Real Estate Group agent with any questions you may have.
Listed by Javier Almanza | BRE #01423286 | New Century Realtors
Last checked: 12 minutes ago |
Last updated: October 28th, 2021 |
Source CRMLS |
DOM: 16
Home details
- Lot Sq. Ft
- 21,000
- HOA Dues
- $0/mo
- Year built
- 1930
- Garage
- --
- Property Type:
- Single Family Home
- Status
- Sold
- MLS#
- PW21198610
- City
- Highland
- County
- San Bernardino
- Time on Site
- 959 days
Show More
Property Details for 6833 Orange St
Local Highland Agent
Loading...
Sale History for 6833 Orange St
Last sold for $480,000 on October 27th, 2021
-
September, 2021
-
Sep 15, 2021
Date
Price Change
CRMLS: PW21198610
$459,900
Price
-
Sep 8, 2021
Date
Active
CRMLS: PW21198610
$490,000
Price
-
August, 2021
-
Aug 13, 2021
Date
Canceled
CRMLS: PW21072946
$499,900
Price
-
Jul 9, 2021
Date
Pending
CRMLS: PW21072946
$499,900
Price
-
May 27, 2021
Date
Active
CRMLS: PW21072946
$499,900
Price
-
May 21, 2021
Date
Hold
CRMLS: PW21072946
$499,900
Price
-
Apr 8, 2021
Date
Active
CRMLS: PW21072946
$499,900
Price
-
Listing provided courtesy of CRMLS
-
April, 2019
-
Apr 23, 2019
Date
Sold
CRMLS: IG19031444
$308,000
Price
-
Mar 25, 2019
Date
Pending
CRMLS: IG19031444
$315,000
Price
-
Mar 18, 2019
Date
Hold
CRMLS: IG19031444
$315,000
Price
-
Feb 24, 2019
Date
Price Change
CRMLS: IG19031444
$315,000
Price
-
Feb 13, 2019
Date
Active
CRMLS: IG19031444
$325,000
Price
-
Listing provided courtesy of CRMLS
-
April, 2019
-
Apr 22, 2019
Date
Sold (Public Records)
Public Records
$308,000
Price
-
February, 2019
-
Feb 12, 2019
Date
Canceled
CRMLS: SR18278327
$325,000
Price
-
Dec 27, 2018
Date
Price Change
CRMLS: SR18278327
$325,000
Price
-
Nov 24, 2018
Date
Price Change
CRMLS: SR18278327
$349,000
Price
-
Nov 23, 2018
Date
Price Change
CRMLS: SR18278327
$379,000
Price
-
Nov 23, 2018
Date
Active
CRMLS: SR18278327
$397,000
Price
-
Listing provided courtesy of CRMLS
-
September, 2012
-
Sep 21, 2012
Date
Sold (Public Records)
Public Records
$120,000
Price
Show More
Tax History for 6833 Orange St
Assessed Value (2020):
$314,160
| Year | Land Value | Improved Value | Assessed Value |
|---|---|---|---|
| 2020 | $94,248 | $219,912 | $314,160 |
Home Value Compared to the Market
This property vs the competition
About 6833 Orange St
Detailed summary of property
Public Facts for 6833 Orange St
Public county record property details
- Beds
- 5
- Baths
- 1
- Year built
- 1930
- Sq. Ft.
- 1,650
- Lot Size
- 18,289
- Stories
- 2
- Type
- Single Family Residential
- Pool
- No
- Spa
- No
- County
- San Bernardino
- Lot#
- --
- APN
- 1191-341-02-0000
The source for these homes facts are from public records.
92346 Real Estate Sale History (Last 30 days)
Last 30 days of sale history and trends
Median List Price
$564,888
Median List Price/Sq.Ft.
$320
Median Sold Price
$515,000
Median Sold Price/Sq.Ft.
$322
Total Inventory
115
Median Sale to List Price %
103%
Avg Days on Market
22
Loan Type
Conventional (50%), FHA (19.23%), VA (15.38%), Cash (15.38%), Other (0%)
Thinking of Selling?
Is this your property?
Thinking of Selling?
Call, Text or Message
Thinking of Selling?
Call, Text or Message
Homes for Sale Near 6833 Orange St
Nearby Homes for Sale
Recently Sold Homes Near 6833 Orange St
Related Resources to 6833 Orange St
New Listings in 92346
Popular Zip Codes
Popular Cities
- Anaheim Hills Homes for Sale
- Brea Homes for Sale
- Corona Homes for Sale
- Fullerton Homes for Sale
- Huntington Beach Homes for Sale
- Irvine Homes for Sale
- La Habra Homes for Sale
- Long Beach Homes for Sale
- Los Angeles Homes for Sale
- Ontario Homes for Sale
- Placentia Homes for Sale
- Riverside Homes for Sale
- San Bernardino Homes for Sale
- Whittier Homes for Sale
- Yorba Linda Homes for Sale
- More Cities
Other Highland Resources
- Highland Homes for Sale
- Highland Townhomes for Sale
- Highland Condos for Sale
- Highland 2 Bedroom Homes for Sale
- Highland 3 Bedroom Homes for Sale
- Highland 4 Bedroom Homes for Sale
- Highland 5 Bedroom Homes for Sale
- Highland Single Story Homes for Sale
- Highland Homes for Sale with Pools
- Highland Homes for Sale with 3 Car Garages
- Highland New Homes for Sale
- Highland Homes for Sale with Large Lots
- Highland Cheapest Homes for Sale
- Highland Luxury Homes for Sale
- Highland Newest Listings for Sale
- Highland Homes Pending Sale
- Highland Recently Sold Homes
Based on information from California Regional Multiple Listing Service, Inc. as of 2019. This information is for your personal, non-commercial use and may not be used for any purpose other than to identify prospective properties you may be interested in purchasing. Display of MLS data is usually deemed reliable but is NOT guaranteed accurate by the MLS. Buyers are responsible for verifying the accuracy of all information and should investigate the data themselves or retain appropriate professionals. Information from sources other than the Listing Agent may have been included in the MLS data. Unless otherwise specified in writing, Broker/Agent has not and will not verify any information obtained from other sources. The Broker/Agent providing the information contained herein may or may not have been the Listing and/or Selling Agent.
