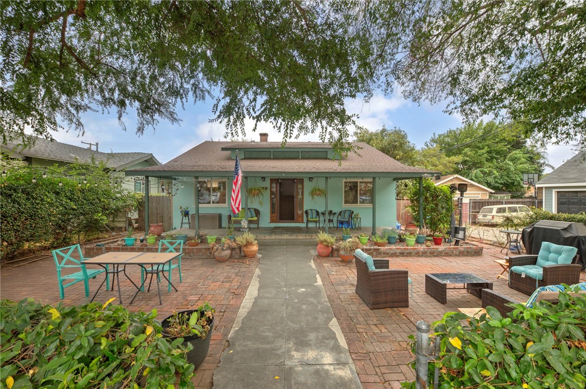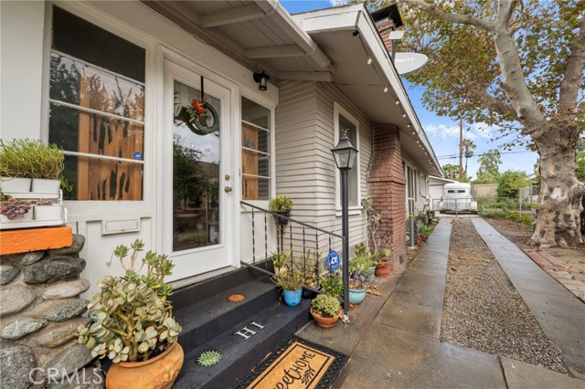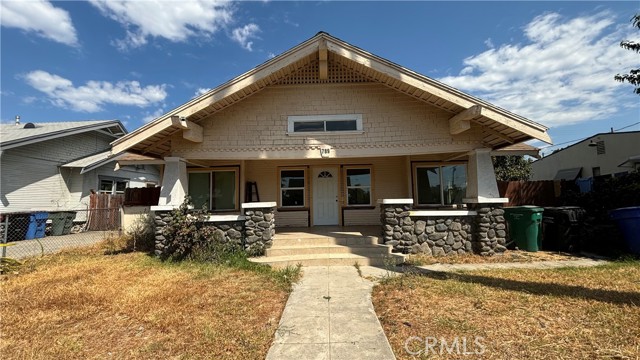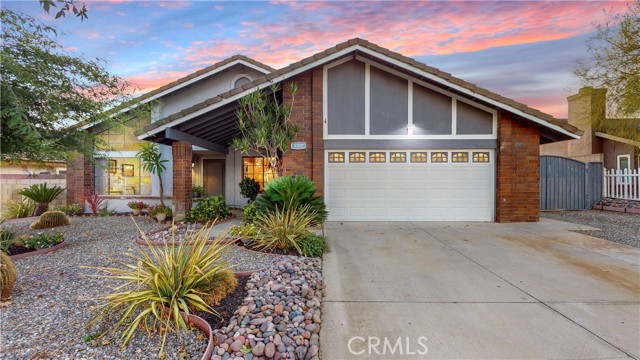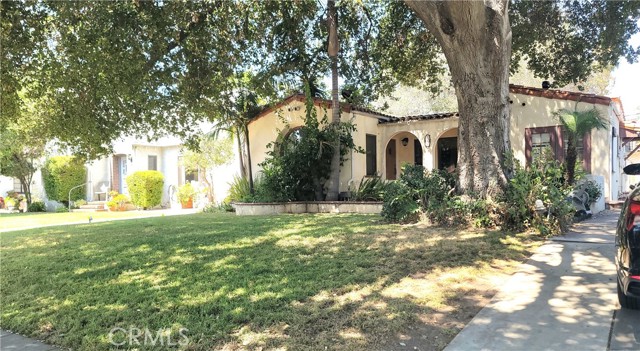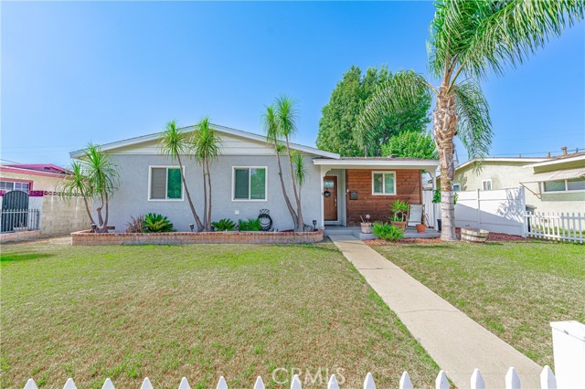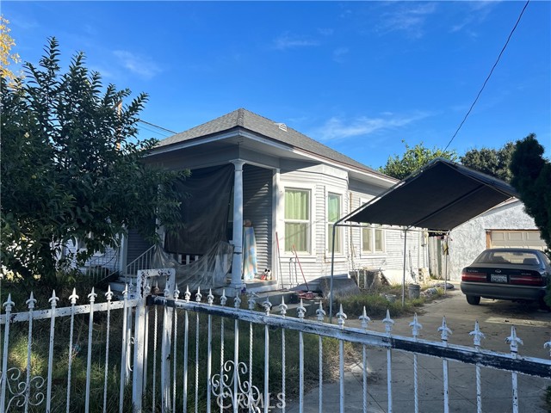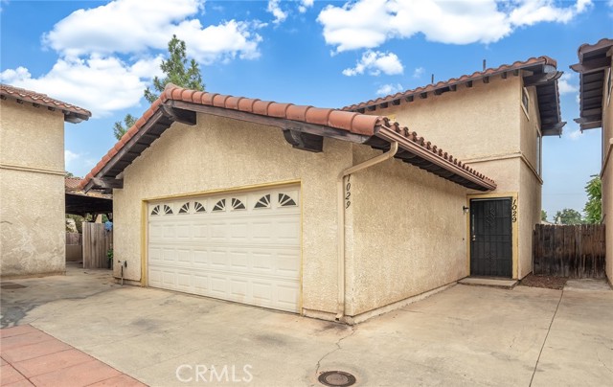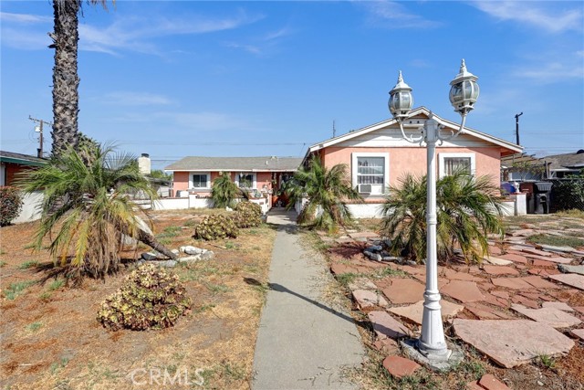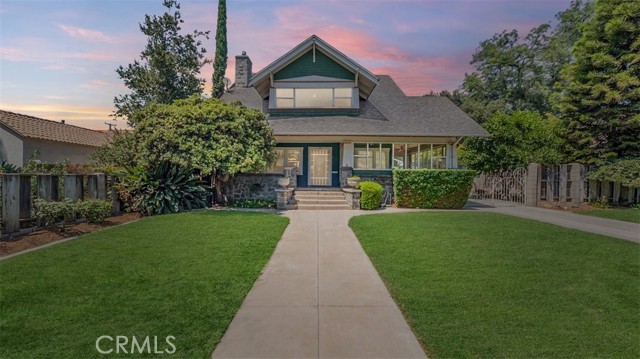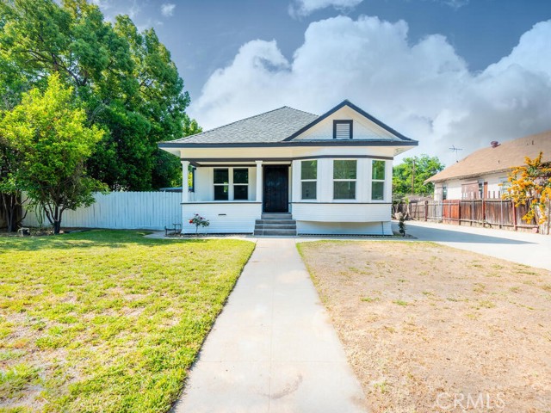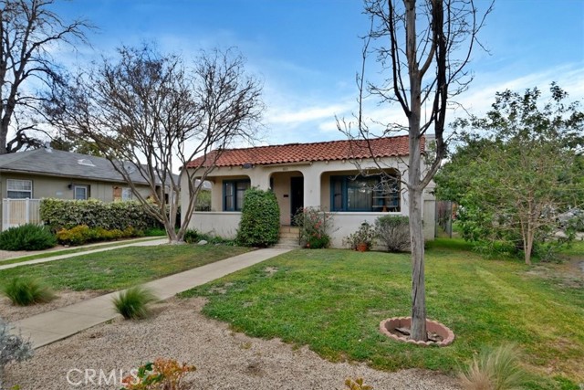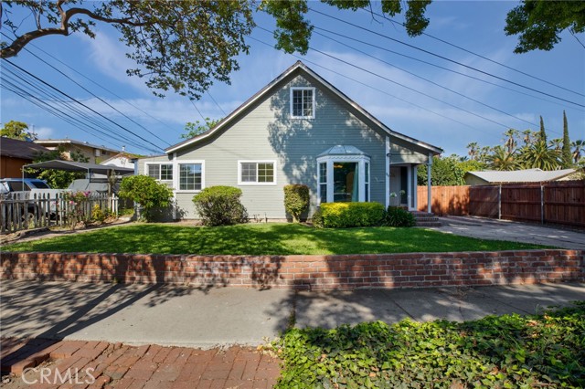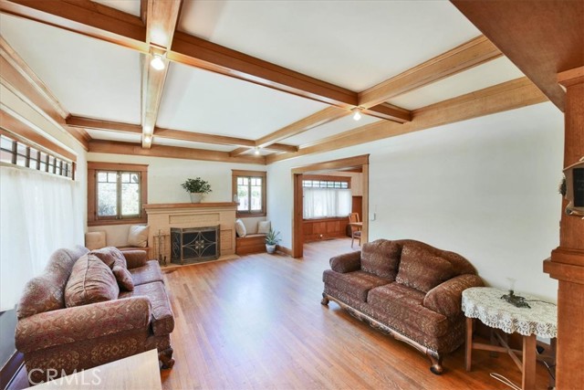
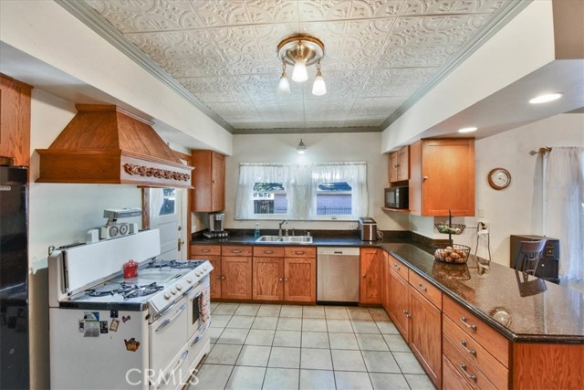
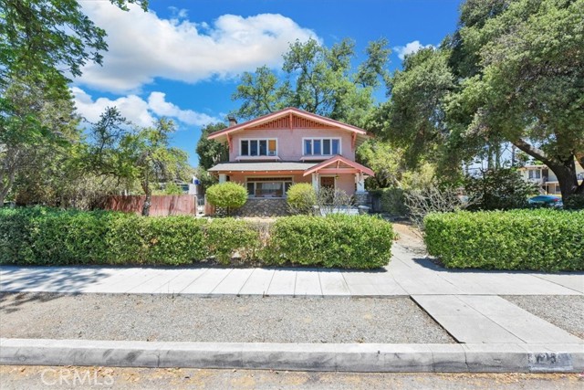
View Photos
695 E Kingsley Ave Pomona, CA 91767
$725,000
Sold Price as of 10/15/2021
- 4 Beds
- 1 Baths
- 2,708 Sq.Ft.
Sold
Property Overview: 695 E Kingsley Ave Pomona, CA has 4 bedrooms, 1 bathrooms, 2,708 living square feet and 11,957 square feet lot size. Call an Ardent Real Estate Group agent with any questions you may have.
Listed by LOU SERRANO | BRE #02125314 | KELLER WILLIAMS COVINA
Co-listed by Shalimar Verini-Barker | BRE #01389731 | Keller Williams Realty Calabasas
Co-listed by Shalimar Verini-Barker | BRE #01389731 | Keller Williams Realty Calabasas
Last checked: 6 minutes ago |
Last updated: October 3rd, 2023 |
Source CRMLS |
DOM: 65
Home details
- Lot Sq. Ft
- 11,957
- HOA Dues
- $0/mo
- Year built
- 1912
- Garage
- 2 Car
- Property Type:
- Single Family Home
- Status
- Sold
- MLS#
- CV21131011
- City
- Pomona
- County
- Los Angeles
- Time on Site
- 1179 days
Show More
Virtual Tour
Use the following link to view this property's virtual tour:
Property Details for 695 E Kingsley Ave
Local Pomona Agent
Loading...
Sale History for 695 E Kingsley Ave
Last sold for $725,000 on October 15th, 2021
-
October, 2021
-
Oct 15, 2021
Date
Sold
CRMLS: CV21131011
$725,000
Price
-
Oct 7, 2021
Date
Pending
CRMLS: CV21131011
$725,000
Price
-
Sep 10, 2021
Date
Active Under Contract
CRMLS: CV21131011
$725,000
Price
-
Aug 20, 2021
Date
Price Change
CRMLS: CV21131011
$725,000
Price
-
Jul 13, 2021
Date
Price Change
CRMLS: CV21131011
$759,000
Price
-
Jul 6, 2021
Date
Active
CRMLS: CV21131011
$809,990
Price
-
January, 2018
-
Jan 18, 2018
Date
Sold
CRMLS: PW17255271
$575,888
Price
-
Jan 6, 2018
Date
Pending
CRMLS: PW17255271
$575,888
Price
-
Dec 4, 2017
Date
Active Under Contract
CRMLS: PW17255271
$575,888
Price
-
Nov 10, 2017
Date
Active
CRMLS: PW17255271
$575,888
Price
-
Listing provided courtesy of CRMLS
-
January, 2018
-
Jan 18, 2018
Date
Sold (Public Records)
Public Records
$576,000
Price
-
June, 1997
-
Jun 13, 1997
Date
Sold (Public Records)
Public Records
$210,000
Price
Show More
Tax History for 695 E Kingsley Ave
Assessed Value (2020):
$599,270
| Year | Land Value | Improved Value | Assessed Value |
|---|---|---|---|
| 2020 | $364,140 | $235,130 | $599,270 |
Home Value Compared to the Market
This property vs the competition
About 695 E Kingsley Ave
Detailed summary of property
Public Facts for 695 E Kingsley Ave
Public county record property details
- Beds
- 4
- Baths
- 1
- Year built
- 1912
- Sq. Ft.
- 2,708
- Lot Size
- 11,960
- Stories
- --
- Type
- Single Family Residential
- Pool
- No
- Spa
- No
- County
- Los Angeles
- Lot#
- 15,16
- APN
- 8337-002-036
The source for these homes facts are from public records.
91767 Real Estate Sale History (Last 30 days)
Last 30 days of sale history and trends
Median List Price
$655,000
Median List Price/Sq.Ft.
$449
Median Sold Price
$700,000
Median Sold Price/Sq.Ft.
$457
Total Inventory
76
Median Sale to List Price %
100.29%
Avg Days on Market
26
Loan Type
Conventional (33.33%), FHA (33.33%), VA (4.17%), Cash (25%), Other (4.17%)
Thinking of Selling?
Is this your property?
Thinking of Selling?
Call, Text or Message
Thinking of Selling?
Call, Text or Message
Homes for Sale Near 695 E Kingsley Ave
Nearby Homes for Sale
Recently Sold Homes Near 695 E Kingsley Ave
Related Resources to 695 E Kingsley Ave
New Listings in 91767
Popular Zip Codes
Popular Cities
- Anaheim Hills Homes for Sale
- Brea Homes for Sale
- Corona Homes for Sale
- Fullerton Homes for Sale
- Huntington Beach Homes for Sale
- Irvine Homes for Sale
- La Habra Homes for Sale
- Long Beach Homes for Sale
- Los Angeles Homes for Sale
- Ontario Homes for Sale
- Placentia Homes for Sale
- Riverside Homes for Sale
- San Bernardino Homes for Sale
- Whittier Homes for Sale
- Yorba Linda Homes for Sale
- More Cities
Other Pomona Resources
- Pomona Homes for Sale
- Pomona Townhomes for Sale
- Pomona Condos for Sale
- Pomona 1 Bedroom Homes for Sale
- Pomona 2 Bedroom Homes for Sale
- Pomona 3 Bedroom Homes for Sale
- Pomona 4 Bedroom Homes for Sale
- Pomona 5 Bedroom Homes for Sale
- Pomona Single Story Homes for Sale
- Pomona Homes for Sale with Pools
- Pomona Homes for Sale with 3 Car Garages
- Pomona New Homes for Sale
- Pomona Homes for Sale with Large Lots
- Pomona Cheapest Homes for Sale
- Pomona Luxury Homes for Sale
- Pomona Newest Listings for Sale
- Pomona Homes Pending Sale
- Pomona Recently Sold Homes
Based on information from California Regional Multiple Listing Service, Inc. as of 2019. This information is for your personal, non-commercial use and may not be used for any purpose other than to identify prospective properties you may be interested in purchasing. Display of MLS data is usually deemed reliable but is NOT guaranteed accurate by the MLS. Buyers are responsible for verifying the accuracy of all information and should investigate the data themselves or retain appropriate professionals. Information from sources other than the Listing Agent may have been included in the MLS data. Unless otherwise specified in writing, Broker/Agent has not and will not verify any information obtained from other sources. The Broker/Agent providing the information contained herein may or may not have been the Listing and/or Selling Agent.
