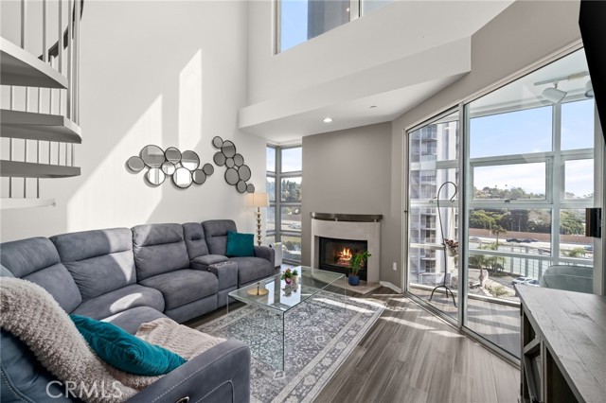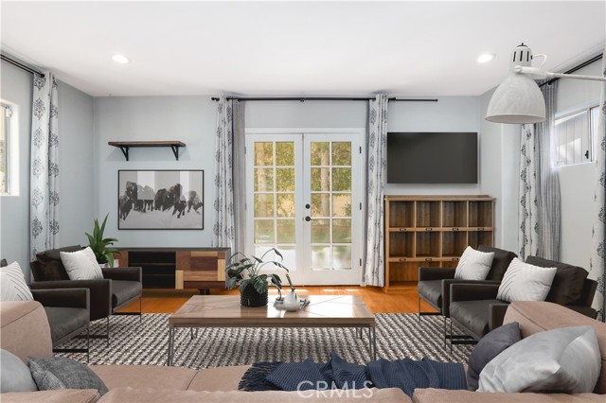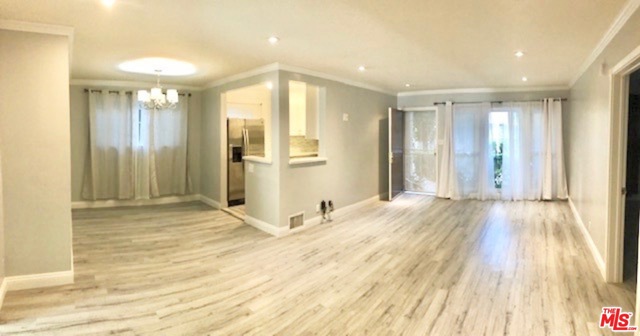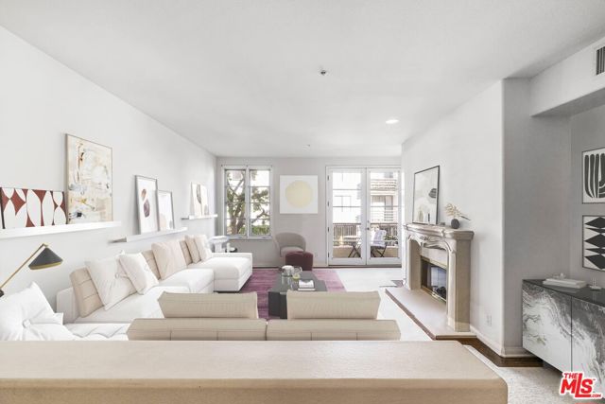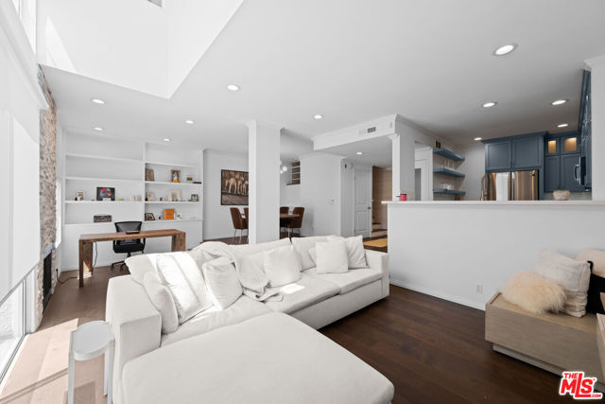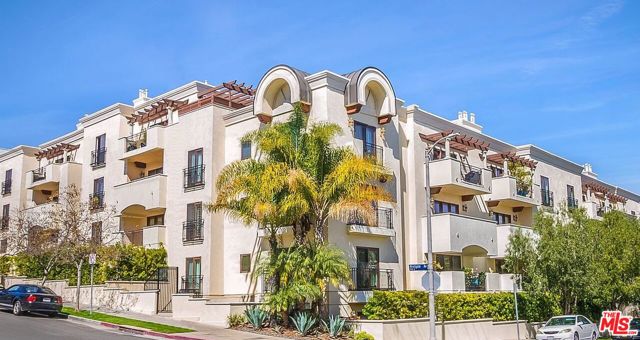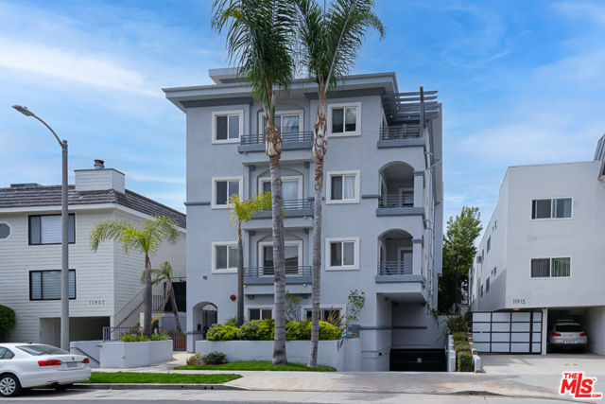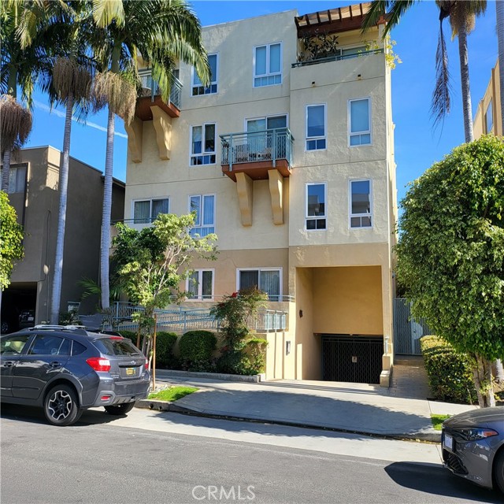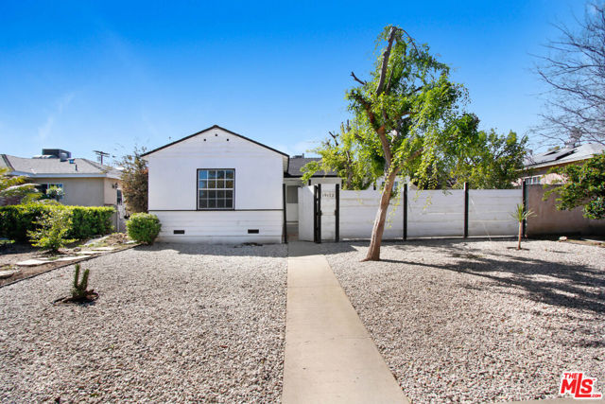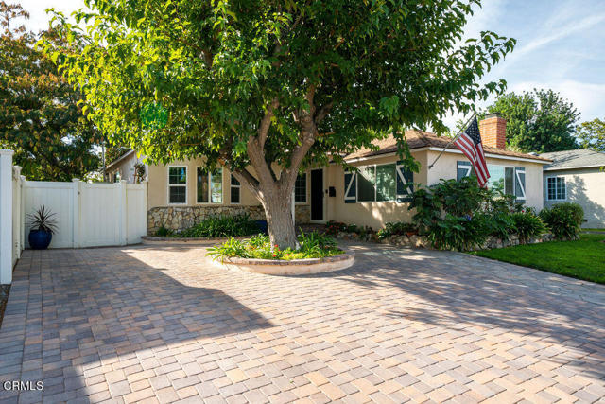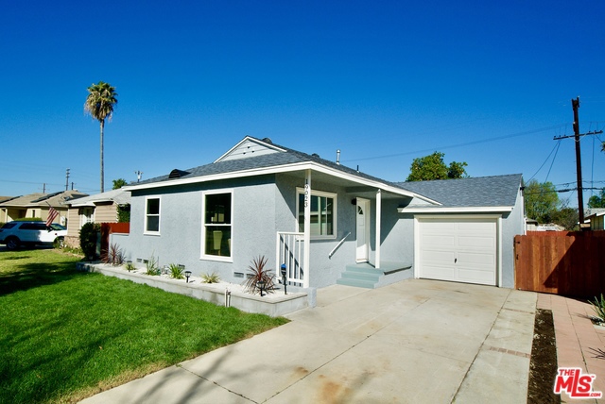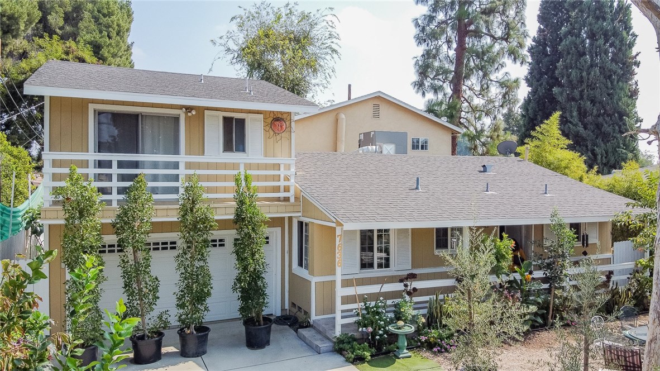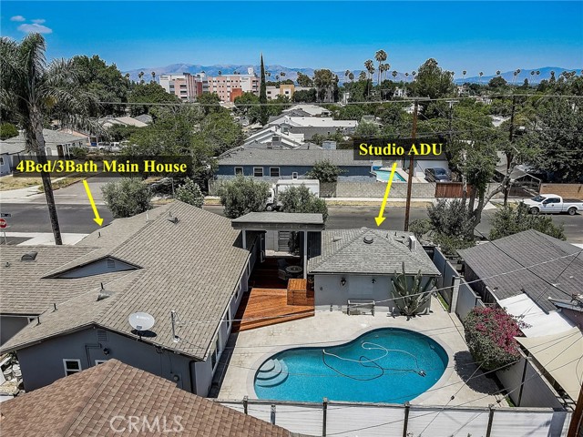
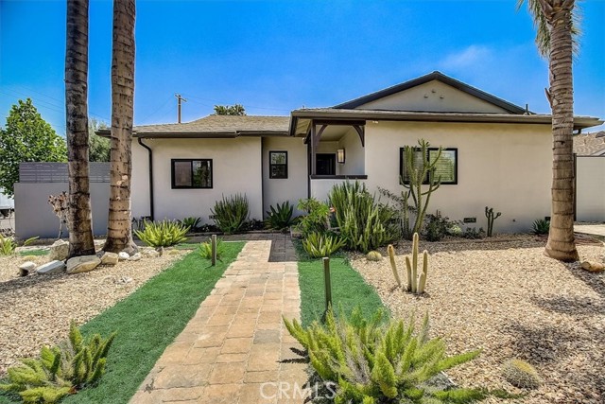
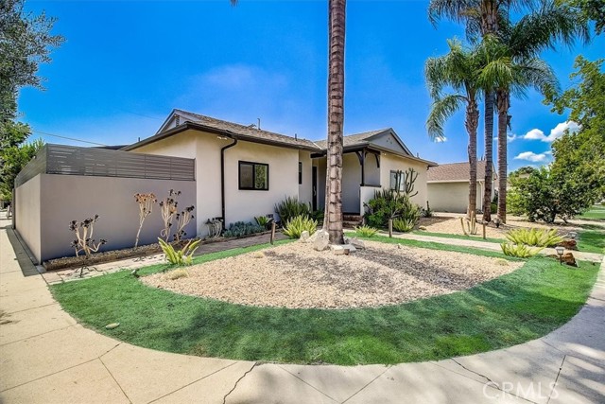
View Photos
6952 Sylvia Ave Reseda, CA 91335
$1,140,000
Sold Price as of 09/02/2022
- 5 Beds
- 4 Baths
- 1,966 Sq.Ft.
Sold
Property Overview: 6952 Sylvia Ave Reseda, CA has 5 bedrooms, 4 bathrooms, 1,966 living square feet and 6,293 square feet lot size. Call an Ardent Real Estate Group agent with any questions you may have.
Listed by Evelyn Georgieva | BRE #01955913 | Redfin Corporation
Last checked: 13 minutes ago |
Last updated: November 6th, 2023 |
Source CRMLS |
DOM: 27
Home details
- Lot Sq. Ft
- 6,293
- HOA Dues
- $0/mo
- Year built
- 1955
- Garage
- --
- Property Type:
- Single Family Home
- Status
- Sold
- MLS#
- SR22136528
- City
- Reseda
- County
- Los Angeles
- Time on Site
- 670 days
Show More
Virtual Tour
Use the following link to view this property's virtual tour:
Property Details for 6952 Sylvia Ave
Local Reseda Agent
Loading...
Sale History for 6952 Sylvia Ave
Last leased for $4,800 on November 6th, 2023
-
November, 2023
-
Nov 6, 2023
Date
Leased
CRMLS: SR23153218
$4,800
Price
-
Aug 17, 2023
Date
Active
CRMLS: SR23153218
$5,800
Price
-
Listing provided courtesy of CRMLS
-
September, 2022
-
Sep 2, 2022
Date
Sold
CRMLS: SR22136528
$1,140,000
Price
-
Jun 23, 2022
Date
Active
CRMLS: SR22136528
$1,150,000
Price
-
September, 2013
-
Sep 5, 2013
Date
Sold (Public Records)
Public Records
$380,000
Price
-
April, 2013
-
Apr 17, 2013
Date
Sold (Public Records)
Public Records
$240,000
Price
Show More
Tax History for 6952 Sylvia Ave
Assessed Value (2020):
$537,849
| Year | Land Value | Improved Value | Assessed Value |
|---|---|---|---|
| 2020 | $339,853 | $197,996 | $537,849 |
Home Value Compared to the Market
This property vs the competition
About 6952 Sylvia Ave
Detailed summary of property
Public Facts for 6952 Sylvia Ave
Public county record property details
- Beds
- 4
- Baths
- 4
- Year built
- 1955
- Sq. Ft.
- 1,966
- Lot Size
- 6,292
- Stories
- --
- Type
- Single Family Residential
- Pool
- Yes
- Spa
- No
- County
- Los Angeles
- Lot#
- 23
- APN
- 2129-009-001
The source for these homes facts are from public records.
91335 Real Estate Sale History (Last 30 days)
Last 30 days of sale history and trends
Median List Price
$849,988
Median List Price/Sq.Ft.
$553
Median Sold Price
$842,000
Median Sold Price/Sq.Ft.
$588
Total Inventory
104
Median Sale to List Price %
99.06%
Avg Days on Market
27
Loan Type
Conventional (43.48%), FHA (13.04%), VA (0%), Cash (13.04%), Other (17.39%)
Thinking of Selling?
Is this your property?
Thinking of Selling?
Call, Text or Message
Thinking of Selling?
Call, Text or Message
Homes for Sale Near 6952 Sylvia Ave
Nearby Homes for Sale
Recently Sold Homes Near 6952 Sylvia Ave
Related Resources to 6952 Sylvia Ave
New Listings in 91335
Popular Zip Codes
Popular Cities
- Anaheim Hills Homes for Sale
- Brea Homes for Sale
- Corona Homes for Sale
- Fullerton Homes for Sale
- Huntington Beach Homes for Sale
- Irvine Homes for Sale
- La Habra Homes for Sale
- Long Beach Homes for Sale
- Los Angeles Homes for Sale
- Ontario Homes for Sale
- Placentia Homes for Sale
- Riverside Homes for Sale
- San Bernardino Homes for Sale
- Whittier Homes for Sale
- Yorba Linda Homes for Sale
- More Cities
Other Reseda Resources
- Reseda Homes for Sale
- Reseda Townhomes for Sale
- Reseda Condos for Sale
- Reseda 1 Bedroom Homes for Sale
- Reseda 2 Bedroom Homes for Sale
- Reseda 3 Bedroom Homes for Sale
- Reseda 4 Bedroom Homes for Sale
- Reseda 5 Bedroom Homes for Sale
- Reseda Single Story Homes for Sale
- Reseda Homes for Sale with Pools
- Reseda Homes for Sale with 3 Car Garages
- Reseda New Homes for Sale
- Reseda Homes for Sale with Large Lots
- Reseda Cheapest Homes for Sale
- Reseda Luxury Homes for Sale
- Reseda Newest Listings for Sale
- Reseda Homes Pending Sale
- Reseda Recently Sold Homes
Based on information from California Regional Multiple Listing Service, Inc. as of 2019. This information is for your personal, non-commercial use and may not be used for any purpose other than to identify prospective properties you may be interested in purchasing. Display of MLS data is usually deemed reliable but is NOT guaranteed accurate by the MLS. Buyers are responsible for verifying the accuracy of all information and should investigate the data themselves or retain appropriate professionals. Information from sources other than the Listing Agent may have been included in the MLS data. Unless otherwise specified in writing, Broker/Agent has not and will not verify any information obtained from other sources. The Broker/Agent providing the information contained herein may or may not have been the Listing and/or Selling Agent.


