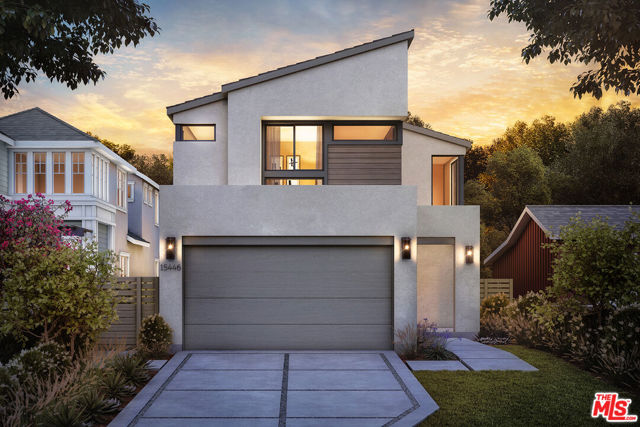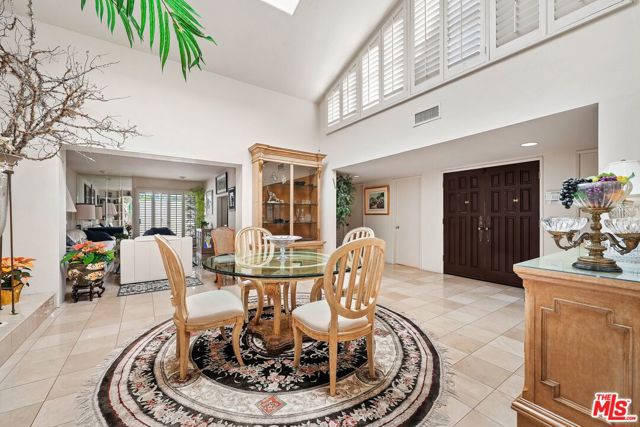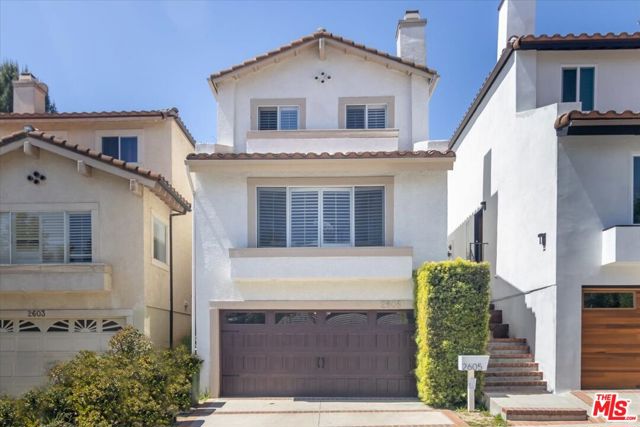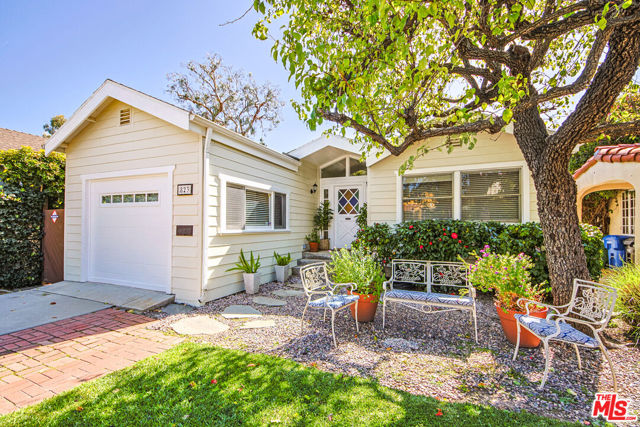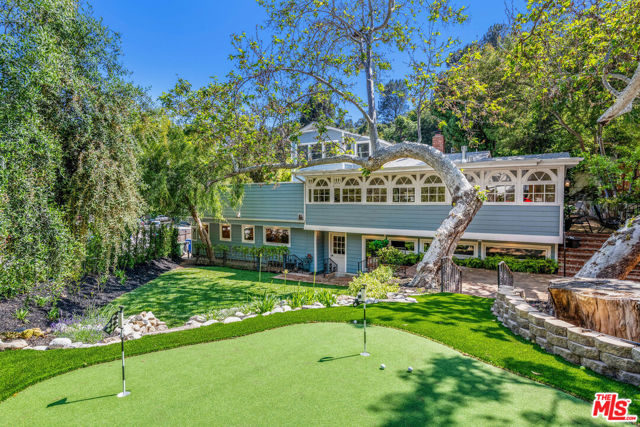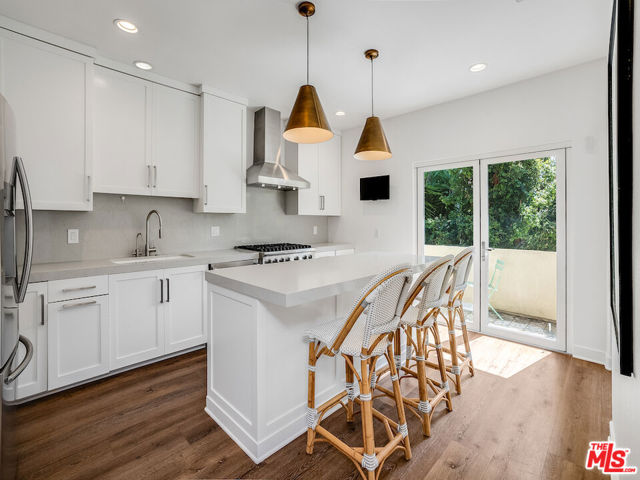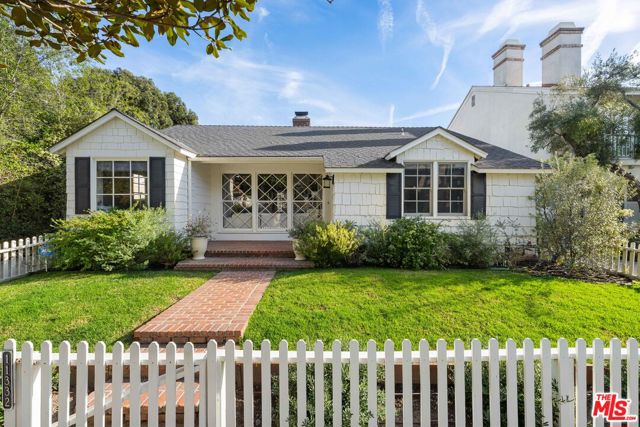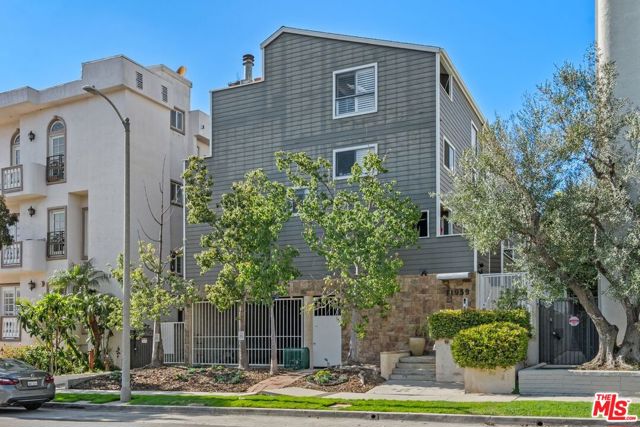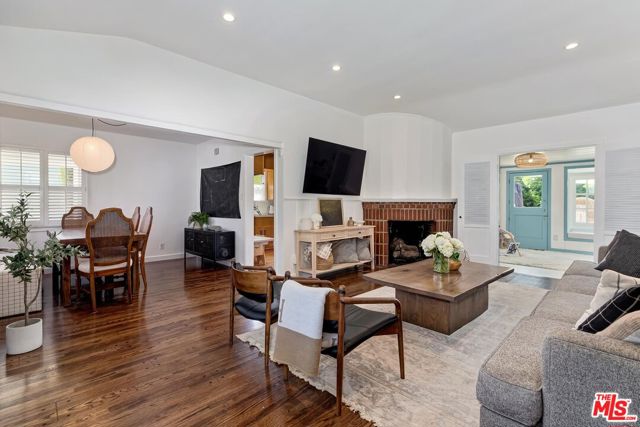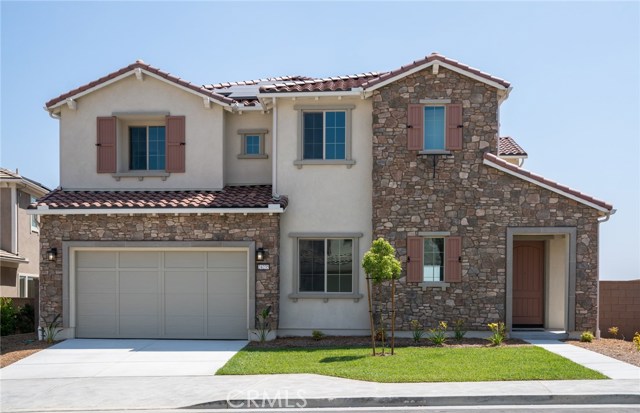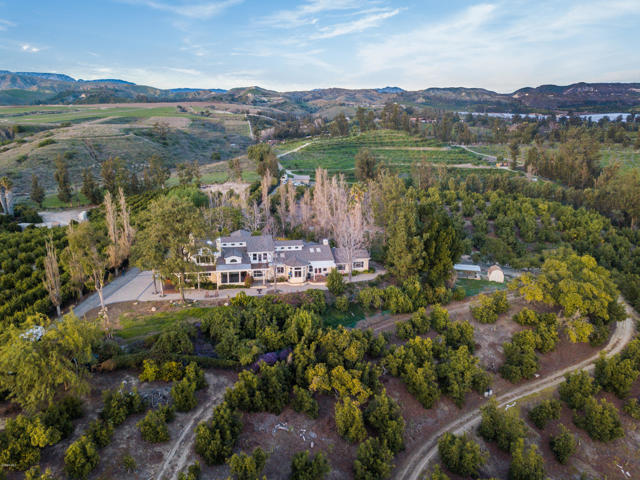
View Photos
7021 Martinique Dr Moorpark, CA 93021
$2,000,000
Sold Price as of 09/14/2020
- 6 Beds
- 3.5 Baths
- 6,341 Sq.Ft.
Sold
Property Overview: 7021 Martinique Dr Moorpark, CA has 6 bedrooms, 3.5 bathrooms, 6,341 living square feet and 885,574 square feet lot size. Call an Ardent Real Estate Group agent with any questions you may have.
Listed by Jordan Cohen | BRE #01103362 | RE/MAX ONE
Last checked: 4 minutes ago |
Last updated: January 4th, 2023 |
Source CRMLS |
DOM: 202
Home details
- Lot Sq. Ft
- 885,574
- HOA Dues
- $0/mo
- Year built
- 1989
- Garage
- 5 Car
- Property Type:
- Single Family Home
- Status
- Sold
- MLS#
- 220001445
- City
- Moorpark
- County
- Ventura
- Time on Site
- 1366 days
Show More
Virtual Tour
Use the following link to view this property's virtual tour:
Property Details for 7021 Martinique Dr
Local Moorpark Agent
Loading...
Sale History for 7021 Martinique Dr
Last sold for $2,000,000 on September 14th, 2020
-
August, 2022
-
Aug 8, 2022
Date
Canceled
CRMLS: 222003024
$3,888,888
Price
-
Jun 20, 2022
Date
Active
CRMLS: 222003024
$3,888,888
Price
-
Listing provided courtesy of CRMLS
-
June, 2022
-
Jun 20, 2022
Date
Canceled
CRMLS: 222001019
$4,999,999
Price
-
Mar 9, 2022
Date
Active
CRMLS: 222001019
$5,350,000
Price
-
Listing provided courtesy of CRMLS
-
June, 2022
-
Jun 3, 2022
Date
Expired
CRMLS: 221006425
$22,500
Price
-
Jan 3, 2022
Date
Active
CRMLS: 221006425
$25,000
Price
-
Listing provided courtesy of CRMLS
-
September, 2020
-
Sep 14, 2020
Date
Sold
CRMLS: 220001445
$2,000,000
Price
-
Aug 27, 2020
Date
Pending
CRMLS: 220001445
$2,500,000
Price
-
Jul 16, 2020
Date
Active Under Contract
CRMLS: 220001445
$2,500,000
Price
-
Jul 8, 2020
Date
Active
CRMLS: 220001445
$2,500,000
Price
-
Jun 27, 2020
Date
Active Under Contract
CRMLS: 220001445
$2,500,000
Price
-
Feb 7, 2020
Date
Active
CRMLS: 220001445
$2,500,000
Price
-
September, 2020
-
Sep 14, 2020
Date
Sold (Public Records)
Public Records
$2,000,000
Price
-
March, 1998
-
Mar 23, 1998
Date
Sold (Public Records)
Public Records
$1,000,000
Price
Show More
Tax History for 7021 Martinique Dr
Assessed Value (2020):
$946,102
| Year | Land Value | Improved Value | Assessed Value |
|---|---|---|---|
| 2020 | $381,077 | $565,025 | $946,102 |
Home Value Compared to the Market
This property vs the competition
About 7021 Martinique Dr
Detailed summary of property
Public Facts for 7021 Martinique Dr
Public county record property details
- Beds
- --
- Baths
- --
- Year built
- --
- Sq. Ft.
- --
- Lot Size
- 885,574
- Stories
- --
- Type
- Orchard (Fruit; Nut)
- Pool
- No
- Spa
- No
- County
- Ventura
- Lot#
- --
- APN
- 503-0-020-200
The source for these homes facts are from public records.
93021 Real Estate Sale History (Last 30 days)
Last 30 days of sale history and trends
Median List Price
$1,049,900
Median List Price/Sq.Ft.
$455
Median Sold Price
$870,000
Median Sold Price/Sq.Ft.
$470
Total Inventory
75
Median Sale to List Price %
105.45%
Avg Days on Market
31
Loan Type
Conventional (52.17%), FHA (0%), VA (0%), Cash (17.39%), Other (26.09%)
Thinking of Selling?
Is this your property?
Thinking of Selling?
Call, Text or Message
Thinking of Selling?
Call, Text or Message
Homes for Sale Near 7021 Martinique Dr
Nearby Homes for Sale
Recently Sold Homes Near 7021 Martinique Dr
Related Resources to 7021 Martinique Dr
New Listings in 93021
Popular Zip Codes
Popular Cities
- Anaheim Hills Homes for Sale
- Brea Homes for Sale
- Corona Homes for Sale
- Fullerton Homes for Sale
- Huntington Beach Homes for Sale
- Irvine Homes for Sale
- La Habra Homes for Sale
- Long Beach Homes for Sale
- Los Angeles Homes for Sale
- Ontario Homes for Sale
- Placentia Homes for Sale
- Riverside Homes for Sale
- San Bernardino Homes for Sale
- Whittier Homes for Sale
- Yorba Linda Homes for Sale
- More Cities
Other Moorpark Resources
- Moorpark Homes for Sale
- Moorpark Townhomes for Sale
- Moorpark 2 Bedroom Homes for Sale
- Moorpark 3 Bedroom Homes for Sale
- Moorpark 4 Bedroom Homes for Sale
- Moorpark 5 Bedroom Homes for Sale
- Moorpark Single Story Homes for Sale
- Moorpark Homes for Sale with Pools
- Moorpark Homes for Sale with 3 Car Garages
- Moorpark New Homes for Sale
- Moorpark Homes for Sale with Large Lots
- Moorpark Cheapest Homes for Sale
- Moorpark Luxury Homes for Sale
- Moorpark Newest Listings for Sale
- Moorpark Homes Pending Sale
- Moorpark Recently Sold Homes
Based on information from California Regional Multiple Listing Service, Inc. as of 2019. This information is for your personal, non-commercial use and may not be used for any purpose other than to identify prospective properties you may be interested in purchasing. Display of MLS data is usually deemed reliable but is NOT guaranteed accurate by the MLS. Buyers are responsible for verifying the accuracy of all information and should investigate the data themselves or retain appropriate professionals. Information from sources other than the Listing Agent may have been included in the MLS data. Unless otherwise specified in writing, Broker/Agent has not and will not verify any information obtained from other sources. The Broker/Agent providing the information contained herein may or may not have been the Listing and/or Selling Agent.
