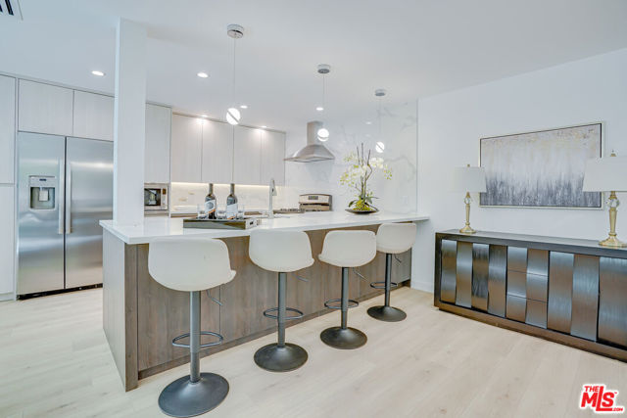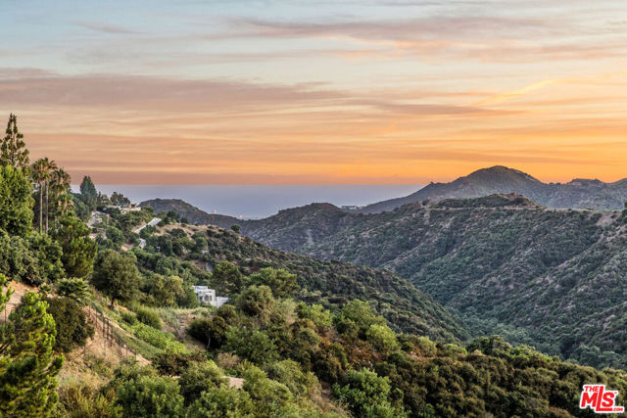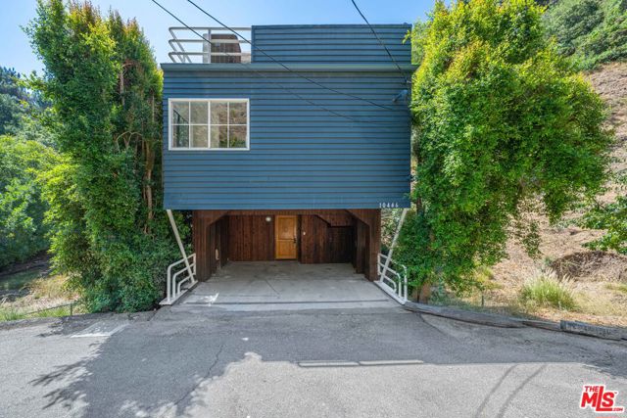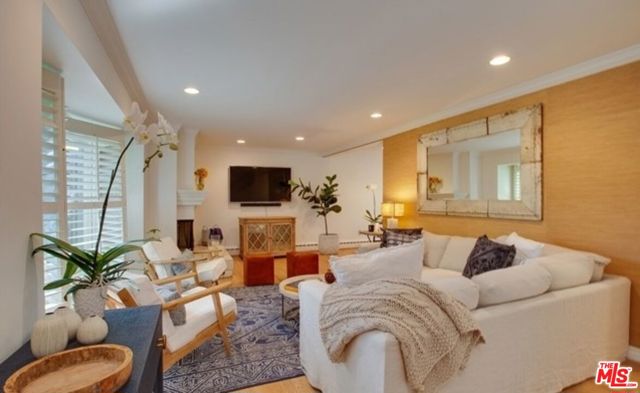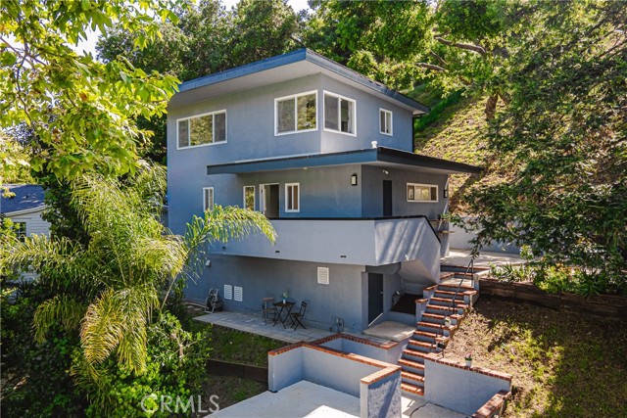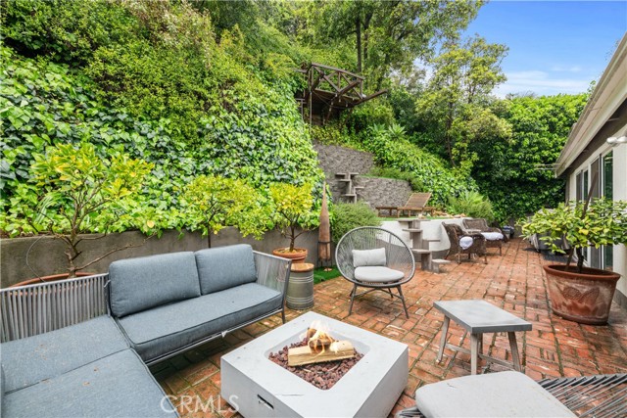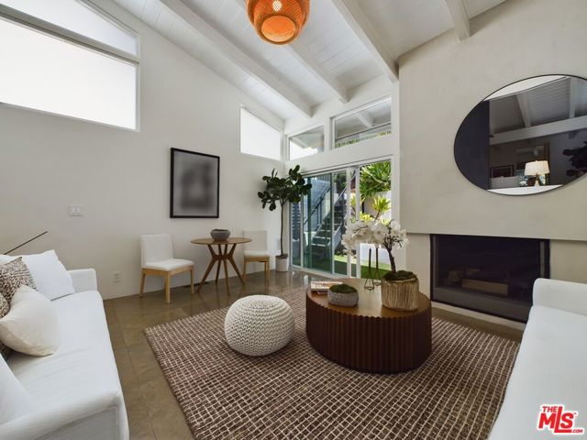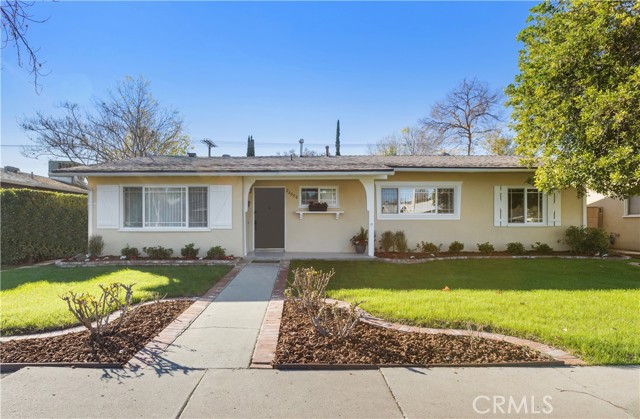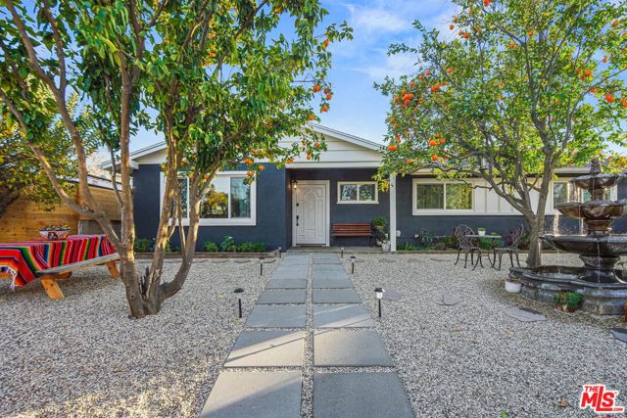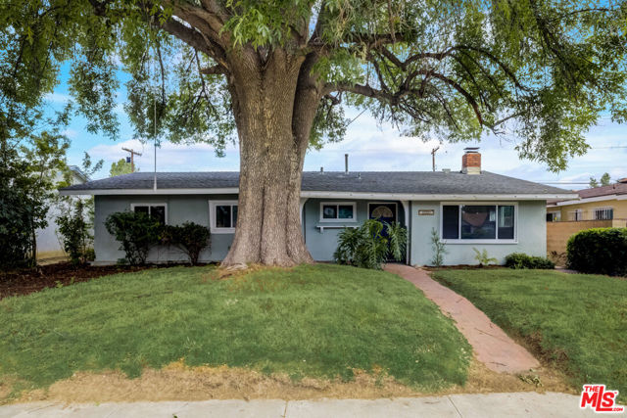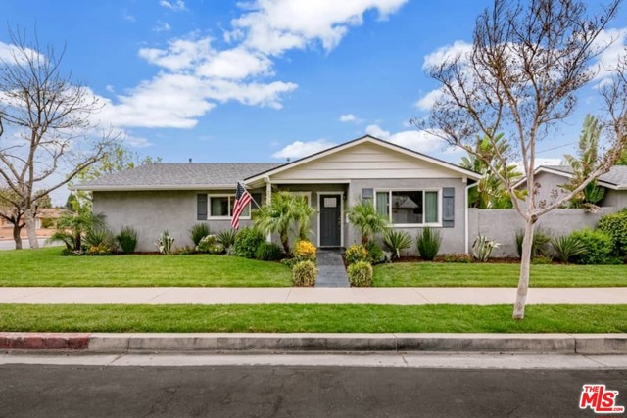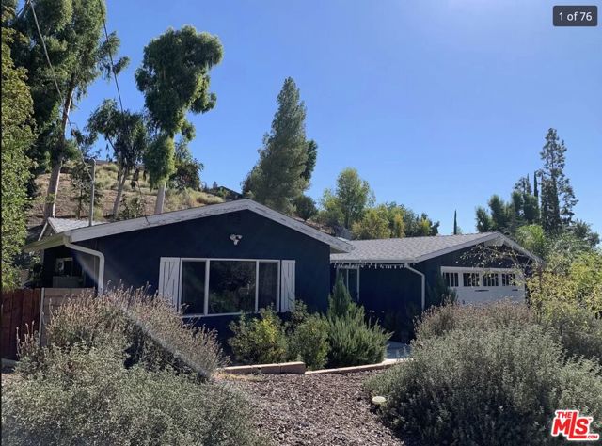
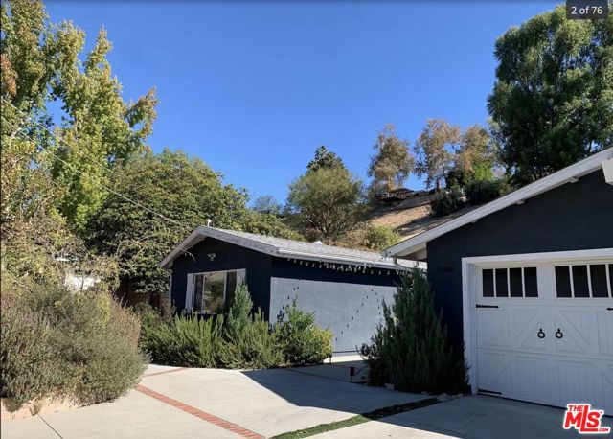
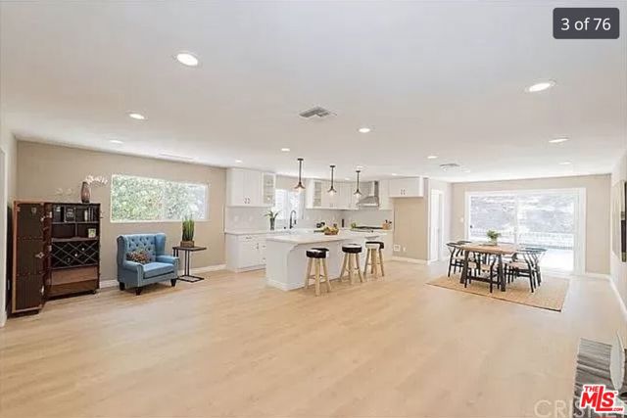
View Photos
7046 Darnoch Way West Hills, CA 91307
$1,399,000
- 4 Beds
- 3 Baths
- 2,533 Sq.Ft.
For Sale
Property Overview: 7046 Darnoch Way West Hills, CA has 4 bedrooms, 3 bathrooms, 2,533 living square feet and 11,194 square feet lot size. Call an Ardent Real Estate Group agent to verify current availability of this home or with any questions you may have.
Listed by Daniel Galdjie | BRE #02033945 | Cyrus Pacific Realty, Inc.
Last checked: 1 minute ago |
Last updated: September 24th, 2024 |
Source CRMLS |
DOM: 8
Home details
- Lot Sq. Ft
- 11,194
- HOA Dues
- $0/mo
- Year built
- 1961
- Garage
- --
- Property Type:
- Single Family Home
- Status
- Active
- MLS#
- 24440041
- City
- West Hills
- County
- Los Angeles
- Time on Site
- 10 days
Show More
Open Houses for 7046 Darnoch Way
No upcoming open houses
Schedule Tour
Loading...
Property Details for 7046 Darnoch Way
Local West Hills Agent
Loading...
Sale History for 7046 Darnoch Way
Last sold for $895,000 on February 4th, 2020
-
September, 2024
-
Sep 16, 2024
Date
Active
CRMLS: 24440041
$1,399,000
Price
-
July, 2024
-
Jul 10, 2024
Date
Canceled
CRMLS: 24396401
$1,199,000
Price
-
Jun 16, 2024
Date
Active
CRMLS: 24396401
$1,199,000
Price
-
Listing provided courtesy of CRMLS
-
February, 2020
-
Feb 5, 2020
Date
Sold
CRMLS: SR19227231
$895,000
Price
-
Jan 30, 2020
Date
Pending
CRMLS: SR19227231
$895,000
Price
-
Dec 3, 2019
Date
Active Under Contract
CRMLS: SR19227231
$895,000
Price
-
Nov 21, 2019
Date
Active
CRMLS: SR19227231
$895,000
Price
-
Nov 2, 2019
Date
Hold
CRMLS: SR19227231
$895,000
Price
-
Nov 2, 2019
Date
Active
CRMLS: SR19227231
$895,000
Price
-
Oct 27, 2019
Date
Hold
CRMLS: SR19227231
$895,000
Price
-
Oct 24, 2019
Date
Active
CRMLS: SR19227231
$895,000
Price
-
Oct 18, 2019
Date
Hold
CRMLS: SR19227231
$895,000
Price
-
Sep 24, 2019
Date
Active
CRMLS: SR19227231
$895,000
Price
-
Listing provided courtesy of CRMLS
-
February, 2020
-
Feb 4, 2020
Date
Sold (Public Records)
Public Records
$895,000
Price
-
November, 2019
-
Nov 15, 2019
Date
Expired
CRMLS: SR19100701
$950,000
Price
-
Jul 5, 2019
Date
Sold
CRMLS: SR19100701
--
Price
-
Jun 2, 2019
Date
Active Under Contract
CRMLS: SR19100701
$950,000
Price
-
Jun 1, 2019
Date
Price Change
CRMLS: SR19100701
$950,000
Price
-
May 21, 2019
Date
Price Change
CRMLS: SR19100701
$919,000
Price
-
May 2, 2019
Date
Active
CRMLS: SR19100701
$935,000
Price
-
Listing provided courtesy of CRMLS
-
September, 2019
-
Sep 24, 2019
Date
Canceled
CRMLS: SR19183325
$895,000
Price
-
Sep 24, 2019
Date
Withdrawn
CRMLS: SR19183325
$895,000
Price
-
Sep 14, 2019
Date
Hold
CRMLS: SR19183325
$895,000
Price
-
Sep 14, 2019
Date
Active
CRMLS: SR19183325
$895,000
Price
-
Sep 5, 2019
Date
Hold
CRMLS: SR19183325
$895,000
Price
-
Sep 4, 2019
Date
Active
CRMLS: SR19183325
$895,000
Price
-
Aug 26, 2019
Date
Hold
CRMLS: SR19183325
$895,000
Price
-
Aug 1, 2019
Date
Active
CRMLS: SR19183325
$895,000
Price
-
Listing provided courtesy of CRMLS
-
May, 2019
-
May 2, 2019
Date
Canceled
CRMLS: SR18127910
$885,000
Price
-
Feb 6, 2019
Date
Pending
CRMLS: SR18127910
$885,000
Price
-
Feb 5, 2019
Date
Sold
CRMLS: SR18127910
--
Price
-
Jul 28, 2018
Date
Active Under Contract
CRMLS: SR18127910
$885,000
Price
-
Jun 19, 2018
Date
Price Change
CRMLS: SR18127910
$885,000
Price
-
May 31, 2018
Date
Active
CRMLS: SR18127910
$899,000
Price
-
Listing provided courtesy of CRMLS
-
February, 2018
-
Feb 23, 2018
Date
Sold
CRMLS: SR17272304
$700,000
Price
-
Jan 15, 2018
Date
Pending
CRMLS: SR17272304
$725,000
Price
-
Dec 27, 2017
Date
Active
CRMLS: SR17272304
$725,000
Price
-
Dec 21, 2017
Date
Hold
CRMLS: SR17272304
$725,000
Price
-
Dec 9, 2017
Date
Active
CRMLS: SR17272304
$725,000
Price
-
Listing provided courtesy of CRMLS
-
February, 2018
-
Feb 21, 2018
Date
Sold (Public Records)
Public Records
$700,000
Price
Show More
Tax History for 7046 Darnoch Way
Assessed Value (2020):
$813,552
| Year | Land Value | Improved Value | Assessed Value |
|---|---|---|---|
| 2020 | $582,624 | $230,928 | $813,552 |
Home Value Compared to the Market
This property vs the competition
About 7046 Darnoch Way
Detailed summary of property
Public Facts for 7046 Darnoch Way
Public county record property details
- Beds
- 4
- Baths
- 3
- Year built
- --
- Sq. Ft.
- 2,533
- Lot Size
- 11,272
- Stories
- --
- Type
- Single Family Residential
- Pool
- No
- Spa
- No
- County
- Los Angeles
- Lot#
- 185
- APN
- 2028-024-023
The source for these homes facts are from public records.
91307 Real Estate Sale History (Last 30 days)
Last 30 days of sale history and trends
Median List Price
$1,150,000
Median List Price/Sq.Ft.
$600
Median Sold Price
$1,225,553
Median Sold Price/Sq.Ft.
$538
Total Inventory
96
Median Sale to List Price %
94.64%
Avg Days on Market
37
Loan Type
Conventional (50%), FHA (0%), VA (0%), Cash (22.22%), Other (27.78%)
Homes for Sale Near 7046 Darnoch Way
Nearby Homes for Sale
Recently Sold Homes Near 7046 Darnoch Way
Related Resources to 7046 Darnoch Way
New Listings in 91307
Popular Zip Codes
Popular Cities
- Anaheim Hills Homes for Sale
- Brea Homes for Sale
- Corona Homes for Sale
- Fullerton Homes for Sale
- Huntington Beach Homes for Sale
- Irvine Homes for Sale
- La Habra Homes for Sale
- Long Beach Homes for Sale
- Los Angeles Homes for Sale
- Ontario Homes for Sale
- Placentia Homes for Sale
- Riverside Homes for Sale
- San Bernardino Homes for Sale
- Whittier Homes for Sale
- Yorba Linda Homes for Sale
- More Cities
Other West Hills Resources
- West Hills Homes for Sale
- West Hills Townhomes for Sale
- West Hills Condos for Sale
- West Hills 1 Bedroom Homes for Sale
- West Hills 3 Bedroom Homes for Sale
- West Hills 4 Bedroom Homes for Sale
- West Hills 5 Bedroom Homes for Sale
- West Hills Single Story Homes for Sale
- West Hills Homes for Sale with Pools
- West Hills Homes for Sale with 3 Car Garages
- West Hills New Homes for Sale
- West Hills Homes for Sale with Large Lots
- West Hills Cheapest Homes for Sale
- West Hills Luxury Homes for Sale
- West Hills Newest Listings for Sale
- West Hills Homes Pending Sale
- West Hills Recently Sold Homes
Based on information from California Regional Multiple Listing Service, Inc. as of 2019. This information is for your personal, non-commercial use and may not be used for any purpose other than to identify prospective properties you may be interested in purchasing. Display of MLS data is usually deemed reliable but is NOT guaranteed accurate by the MLS. Buyers are responsible for verifying the accuracy of all information and should investigate the data themselves or retain appropriate professionals. Information from sources other than the Listing Agent may have been included in the MLS data. Unless otherwise specified in writing, Broker/Agent has not and will not verify any information obtained from other sources. The Broker/Agent providing the information contained herein may or may not have been the Listing and/or Selling Agent.
