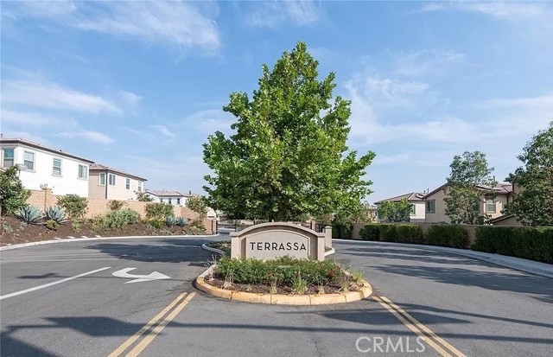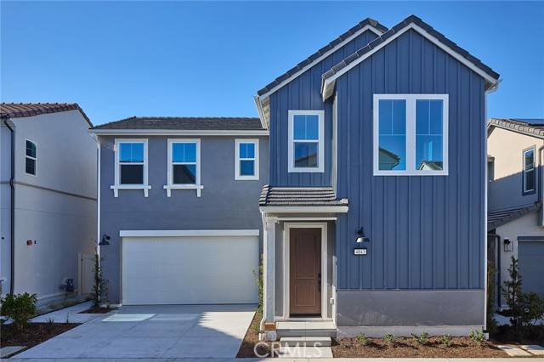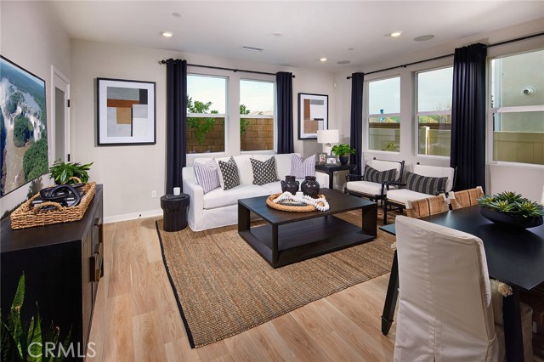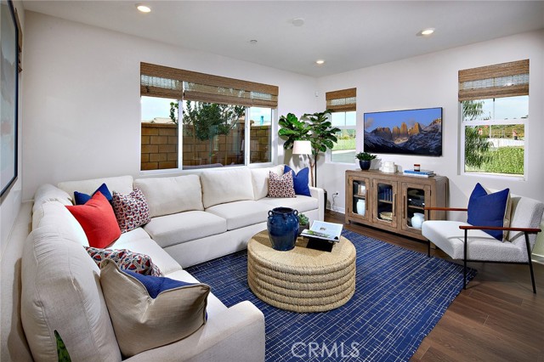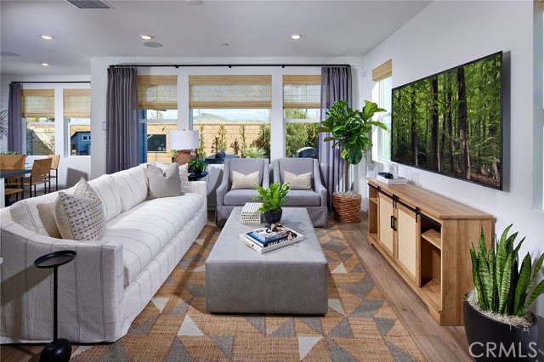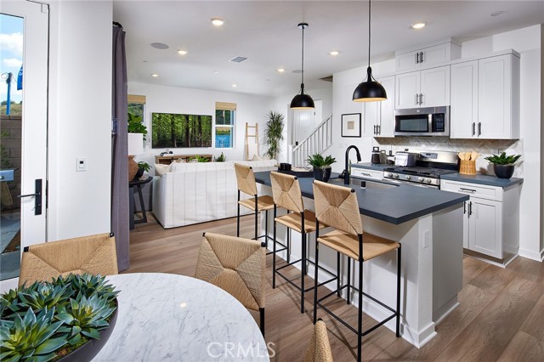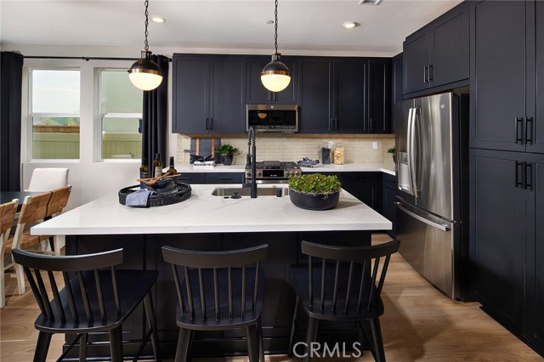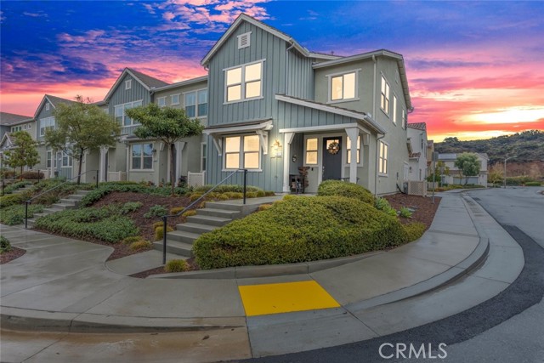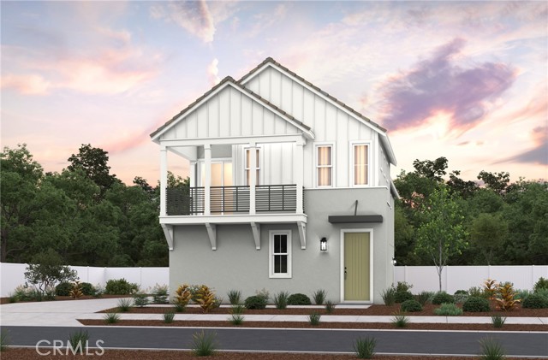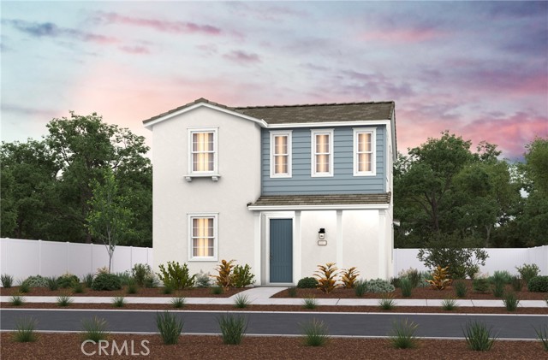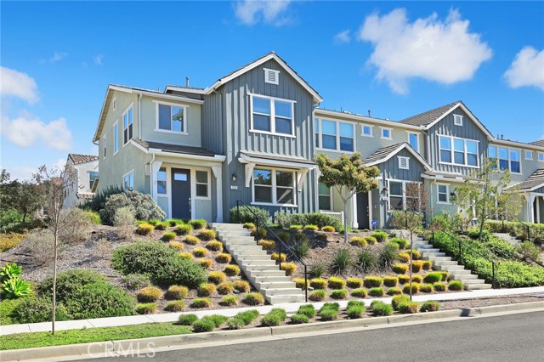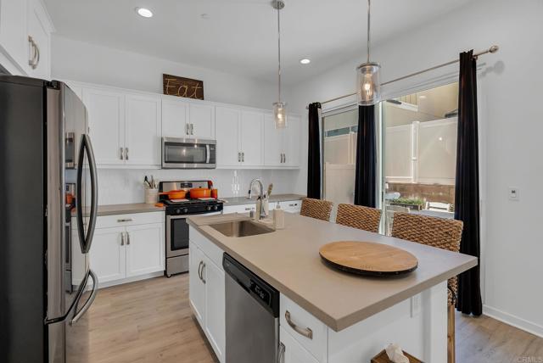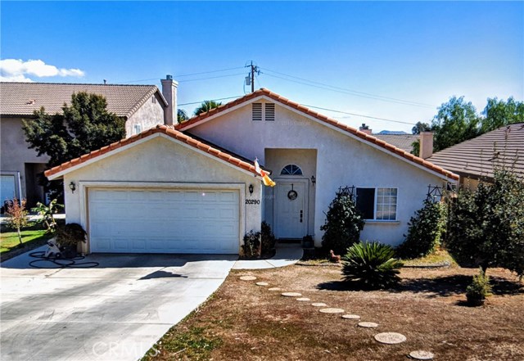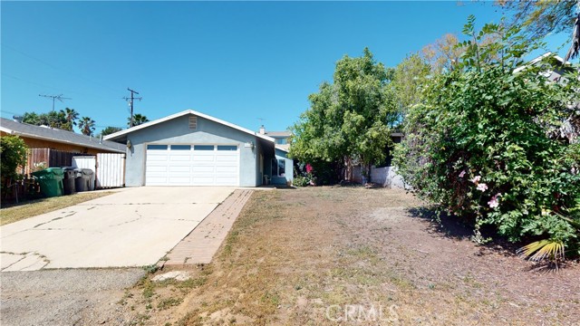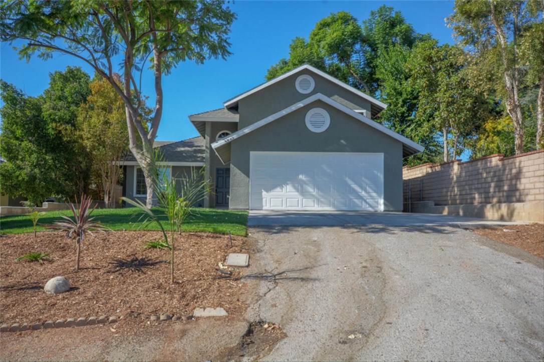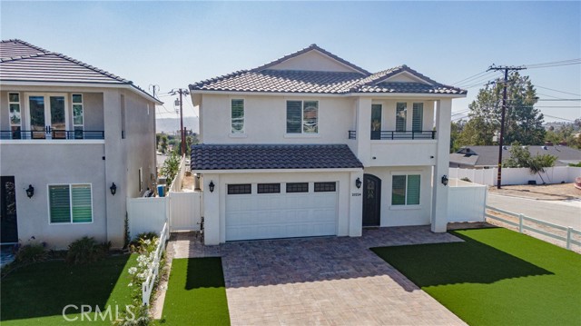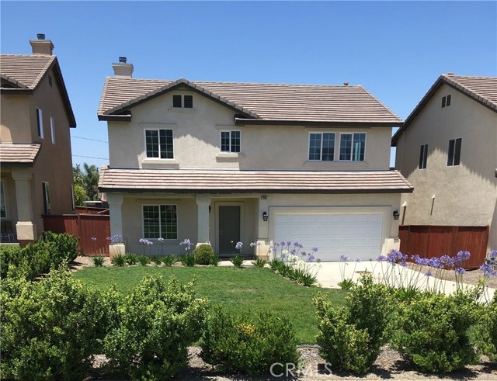
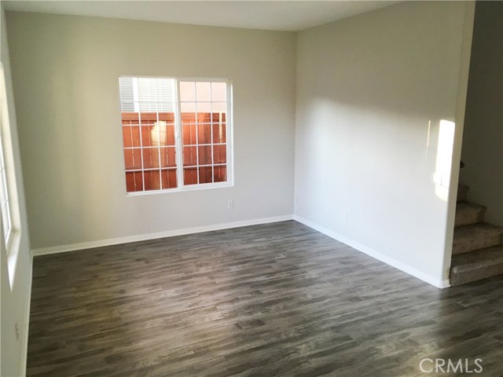
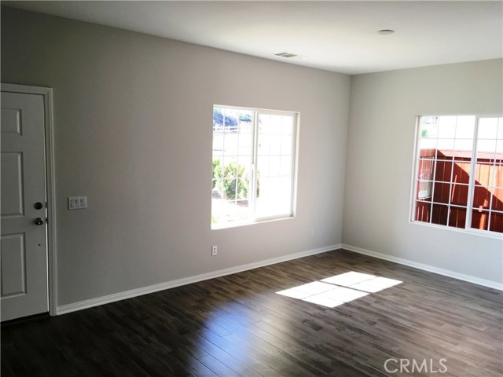
View Photos
7046 Hayden Ave Corona, CA 92881
$699,000
Sold Price as of 04/27/2023
- 4 Beds
- 2.5 Baths
- 2,436 Sq.Ft.
Sold
Property Overview: 7046 Hayden Ave Corona, CA has 4 bedrooms, 2.5 bathrooms, 2,436 living square feet and 7,405 square feet lot size. Call an Ardent Real Estate Group agent with any questions you may have.
Listed by Chris Madsen | BRE #00948449 | MJC Realty
Last checked: 5 minutes ago |
Last updated: June 5th, 2023 |
Source CRMLS |
DOM: 143
Home details
- Lot Sq. Ft
- 7,405
- HOA Dues
- $0/mo
- Year built
- 2007
- Garage
- 2 Car
- Property Type:
- Single Family Home
- Status
- Sold
- MLS#
- NP22207610
- City
- Corona
- County
- Riverside
- Time on Site
- 574 days
Show More
Property Details for 7046 Hayden Ave
Local Corona Agent
Loading...
Sale History for 7046 Hayden Ave
Last sold for $699,000 on April 27th, 2023
-
April, 2023
-
Apr 27, 2023
Date
Sold
CRMLS: NP22207610
$699,000
Price
-
Sep 22, 2022
Date
Active
CRMLS: NP22207610
$789,000
Price
-
September, 2022
-
Sep 17, 2022
Date
Expired
CRMLS: NP22087712
$799,000
Price
-
Jun 16, 2022
Date
Active
CRMLS: NP22087712
$819,000
Price
-
Listing provided courtesy of CRMLS
-
November, 2019
-
Nov 26, 2019
Date
Expired
CRMLS: NP19122863
$529,900
Price
-
Oct 23, 2019
Date
Withdrawn
CRMLS: NP19122863
$529,900
Price
-
Jul 12, 2019
Date
Price Change
CRMLS: NP19122863
$529,900
Price
-
Jun 28, 2019
Date
Price Change
CRMLS: NP19122863
$532,000
Price
-
Jun 11, 2019
Date
Price Change
CRMLS: NP19122863
$537,000
Price
-
May 27, 2019
Date
Active
CRMLS: NP19122863
$557,900
Price
-
Listing provided courtesy of CRMLS
-
November, 2019
-
Nov 22, 2019
Date
Leased
CRMLS: NP19262272
$2,500
Price
-
Nov 11, 2019
Date
Active
CRMLS: NP19262272
$2,500
Price
-
Listing provided courtesy of CRMLS
-
April, 2019
-
Apr 17, 2019
Date
Expired
CRMLS: NP19036316
$549,800
Price
-
Feb 16, 2019
Date
Active
CRMLS: NP19036316
$549,800
Price
-
Listing provided courtesy of CRMLS
-
January, 2019
-
Jan 25, 2019
Date
Expired
CRMLS: NP18278961
$549,800
Price
-
Dec 20, 2018
Date
Withdrawn
CRMLS: NP18278961
$549,800
Price
-
Nov 26, 2018
Date
Active
CRMLS: NP18278961
$549,800
Price
-
Listing provided courtesy of CRMLS
-
June, 2017
-
Jun 2, 2017
Date
Sold (Public Records)
Public Records
$35,000
Price
-
July, 2005
-
Jul 29, 2005
Date
Sold (Public Records)
Public Records
$300,000
Price
Show More
Tax History for 7046 Hayden Ave
Assessed Value (2020):
$480,698
| Year | Land Value | Improved Value | Assessed Value |
|---|---|---|---|
| 2020 | $124,946 | $355,752 | $480,698 |
Home Value Compared to the Market
This property vs the competition
About 7046 Hayden Ave
Detailed summary of property
Public Facts for 7046 Hayden Ave
Public county record property details
- Beds
- 4
- Baths
- 2
- Year built
- 2006
- Sq. Ft.
- 2,436
- Lot Size
- 7,405
- Stories
- 2
- Type
- Single Family Residential
- Pool
- No
- Spa
- No
- County
- Riverside
- Lot#
- 13
- APN
- 279-151-033
The source for these homes facts are from public records.
92881 Real Estate Sale History (Last 30 days)
Last 30 days of sale history and trends
Median List Price
$960,000
Median List Price/Sq.Ft.
$431
Median Sold Price
$828,000
Median Sold Price/Sq.Ft.
$427
Total Inventory
40
Median Sale to List Price %
97.53%
Avg Days on Market
14
Loan Type
Conventional (68.75%), FHA (6.25%), VA (0%), Cash (25%), Other (0%)
Thinking of Selling?
Is this your property?
Thinking of Selling?
Call, Text or Message
Thinking of Selling?
Call, Text or Message
Homes for Sale Near 7046 Hayden Ave
Nearby Homes for Sale
Recently Sold Homes Near 7046 Hayden Ave
Related Resources to 7046 Hayden Ave
New Listings in 92881
Popular Zip Codes
Popular Cities
- Anaheim Hills Homes for Sale
- Brea Homes for Sale
- Fullerton Homes for Sale
- Huntington Beach Homes for Sale
- Irvine Homes for Sale
- La Habra Homes for Sale
- Long Beach Homes for Sale
- Los Angeles Homes for Sale
- Ontario Homes for Sale
- Placentia Homes for Sale
- Riverside Homes for Sale
- San Bernardino Homes for Sale
- Whittier Homes for Sale
- Yorba Linda Homes for Sale
- More Cities
Other Corona Resources
- Corona Homes for Sale
- Corona Townhomes for Sale
- Corona Condos for Sale
- Corona 1 Bedroom Homes for Sale
- Corona 2 Bedroom Homes for Sale
- Corona 3 Bedroom Homes for Sale
- Corona 4 Bedroom Homes for Sale
- Corona 5 Bedroom Homes for Sale
- Corona Single Story Homes for Sale
- Corona Homes for Sale with Pools
- Corona Homes for Sale with 3 Car Garages
- Corona New Homes for Sale
- Corona Homes for Sale with Large Lots
- Corona Cheapest Homes for Sale
- Corona Luxury Homes for Sale
- Corona Newest Listings for Sale
- Corona Homes Pending Sale
- Corona Recently Sold Homes
Based on information from California Regional Multiple Listing Service, Inc. as of 2019. This information is for your personal, non-commercial use and may not be used for any purpose other than to identify prospective properties you may be interested in purchasing. Display of MLS data is usually deemed reliable but is NOT guaranteed accurate by the MLS. Buyers are responsible for verifying the accuracy of all information and should investigate the data themselves or retain appropriate professionals. Information from sources other than the Listing Agent may have been included in the MLS data. Unless otherwise specified in writing, Broker/Agent has not and will not verify any information obtained from other sources. The Broker/Agent providing the information contained herein may or may not have been the Listing and/or Selling Agent.
