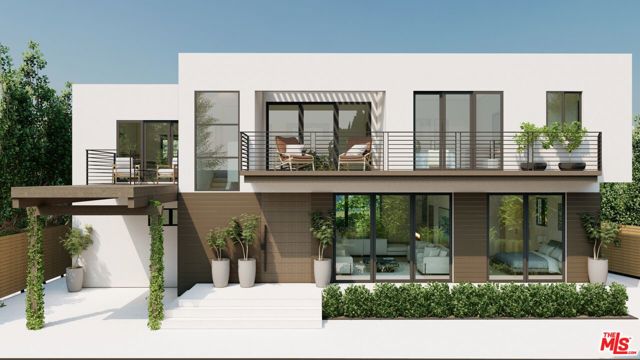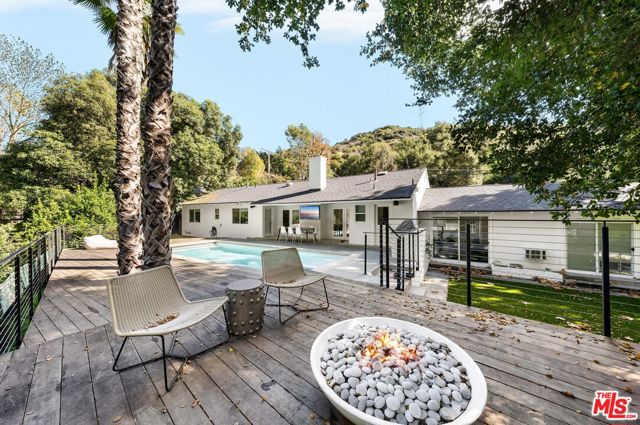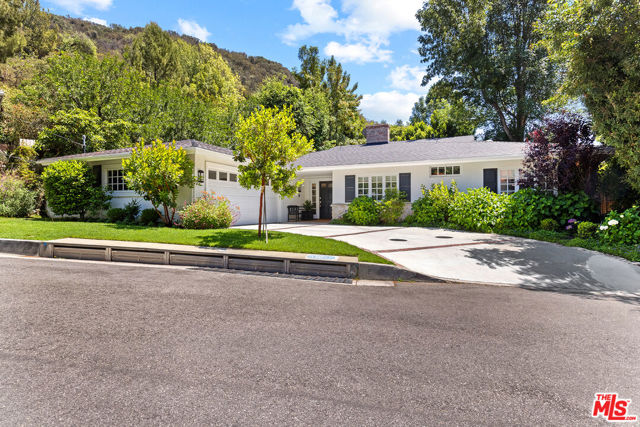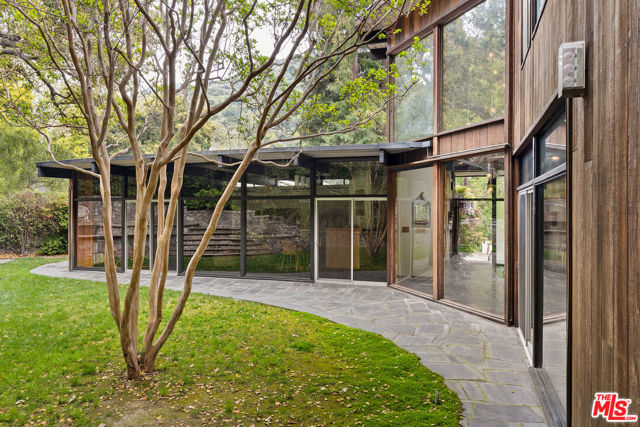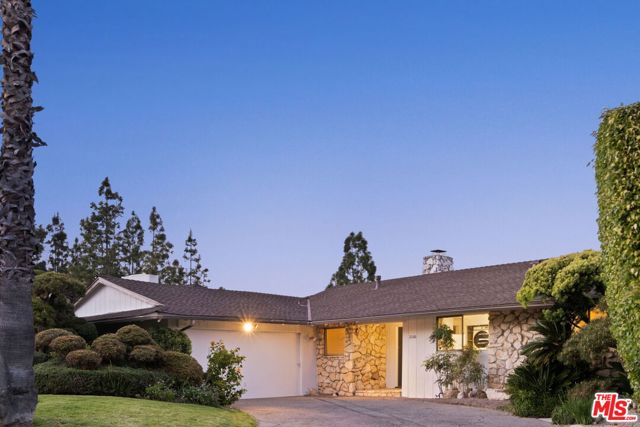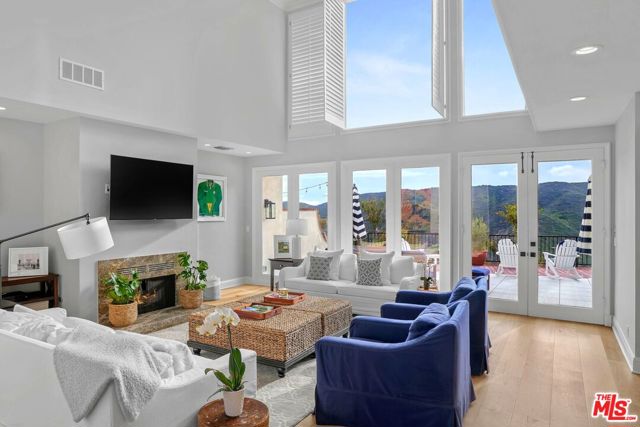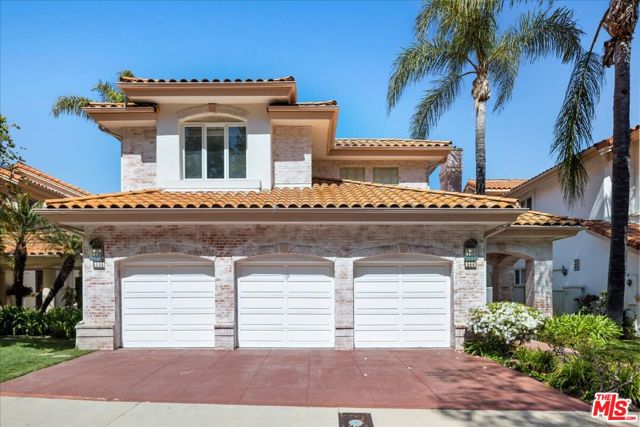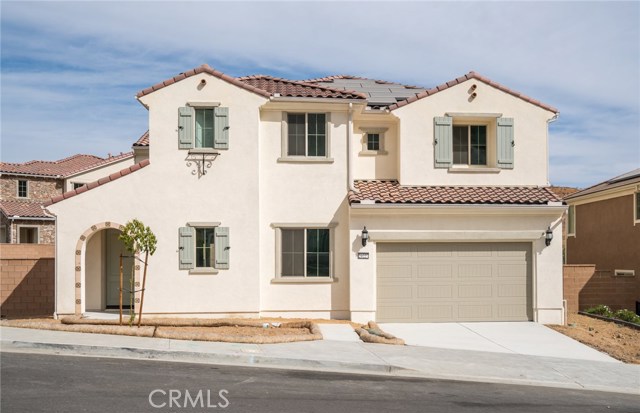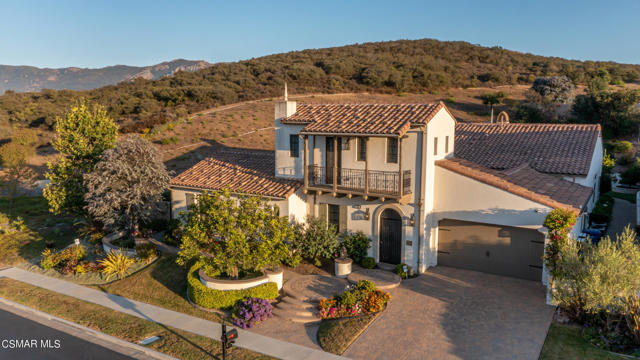
Open Sun 1pm-4pm


View Photos
723 Via Sedona Newbury Park, CA 91320
$2,850,000
- 5 Beds
- 5 Baths
- 4,846 Sq.Ft.
For Sale
Property Overview: 723 Via Sedona Newbury Park, CA has 5 bedrooms, 5 bathrooms, 4,846 living square feet and 18,276 square feet lot size. Call an Ardent Real Estate Group agent to verify current availability of this home or with any questions you may have.
Listed by Mary McQueen | BRE #01422841 | Better Homes and Gardens Real Estate McQueen
Co-listed by Michael Miller | BRE #02122635 | Better Homes and Gardens Real Estate McQueen
Co-listed by Michael Miller | BRE #02122635 | Better Homes and Gardens Real Estate McQueen
Last checked: 11 minutes ago |
Last updated: April 22nd, 2024 |
Source CRMLS |
DOM: 108
Get a $10,688 Cash Reward
New
Buy this home with Ardent Real Estate Group and get $10,688 back.
Call/Text (714) 706-1823
Home details
- Lot Sq. Ft
- 18,276
- HOA Dues
- $213/mo
- Year built
- 2012
- Garage
- 3 Car
- Property Type:
- Single Family Home
- Status
- Active
- MLS#
- 224000070
- City
- Newbury Park
- County
- Ventura
- Time on Site
- 108 days
Show More
Open Houses for 723 Via Sedona
Sunday, Apr 28th:
1:00pm-4:00pm
Schedule Tour
Loading...
Property Details for 723 Via Sedona
Local Newbury Park Agent
Loading...
Sale History for 723 Via Sedona
View property's historical transactions
-
January, 2024
-
Jan 7, 2024
Date
Active
CRMLS: 224000070
$2,850,000
Price
-
June, 2023
-
Jun 30, 2023
Date
Expired
CRMLS: 223001046
$2,695,000
Price
-
Mar 21, 2023
Date
Active
CRMLS: 223001046
$2,650,000
Price
-
Listing provided courtesy of CRMLS
-
December, 2022
-
Dec 31, 2022
Date
Expired
CRMLS: 222003832
$2,850,000
Price
-
Jul 29, 2022
Date
Active
CRMLS: 222003832
$2,950,000
Price
-
Listing provided courtesy of CRMLS
Show More
Tax History for 723 Via Sedona
Recent tax history for this property
| Year | Land Value | Improved Value | Assessed Value |
|---|---|---|---|
| The tax history for this property will expand as we gather information for this property. | |||
Home Value Compared to the Market
This property vs the competition
About 723 Via Sedona
Detailed summary of property
Public Facts for 723 Via Sedona
Public county record property details
- Beds
- --
- Baths
- --
- Year built
- --
- Sq. Ft.
- --
- Lot Size
- --
- Stories
- --
- Type
- --
- Pool
- --
- Spa
- --
- County
- --
- Lot#
- --
- APN
- --
The source for these homes facts are from public records.
91320 Real Estate Sale History (Last 30 days)
Last 30 days of sale history and trends
Median List Price
$1,150,000
Median List Price/Sq.Ft.
$532
Median Sold Price
$1,135,000
Median Sold Price/Sq.Ft.
$546
Total Inventory
75
Median Sale to List Price %
103.18%
Avg Days on Market
37
Loan Type
Conventional (33.33%), FHA (0%), VA (0%), Cash (45.83%), Other (16.67%)
Tour This Home
Buy with Ardent Real Estate Group and save $10,688.
Contact Jon
Newbury Park Agent
Call, Text or Message
Newbury Park Agent
Call, Text or Message
Get a $10,688 Cash Reward
New
Buy this home with Ardent Real Estate Group and get $10,688 back.
Call/Text (714) 706-1823
Homes for Sale Near 723 Via Sedona
Nearby Homes for Sale
Recently Sold Homes Near 723 Via Sedona
Related Resources to 723 Via Sedona
New Listings in 91320
Popular Zip Codes
Popular Cities
- Anaheim Hills Homes for Sale
- Brea Homes for Sale
- Corona Homes for Sale
- Fullerton Homes for Sale
- Huntington Beach Homes for Sale
- Irvine Homes for Sale
- La Habra Homes for Sale
- Long Beach Homes for Sale
- Los Angeles Homes for Sale
- Ontario Homes for Sale
- Placentia Homes for Sale
- Riverside Homes for Sale
- San Bernardino Homes for Sale
- Whittier Homes for Sale
- Yorba Linda Homes for Sale
- More Cities
Other Newbury Park Resources
- Newbury Park Homes for Sale
- Newbury Park Townhomes for Sale
- Newbury Park Condos for Sale
- Newbury Park 1 Bedroom Homes for Sale
- Newbury Park 2 Bedroom Homes for Sale
- Newbury Park 3 Bedroom Homes for Sale
- Newbury Park 4 Bedroom Homes for Sale
- Newbury Park 5 Bedroom Homes for Sale
- Newbury Park Single Story Homes for Sale
- Newbury Park Homes for Sale with 3 Car Garages
- Newbury Park New Homes for Sale
- Newbury Park Homes for Sale with Large Lots
- Newbury Park Cheapest Homes for Sale
- Newbury Park Luxury Homes for Sale
- Newbury Park Newest Listings for Sale
- Newbury Park Homes Pending Sale
- Newbury Park Recently Sold Homes
Based on information from California Regional Multiple Listing Service, Inc. as of 2019. This information is for your personal, non-commercial use and may not be used for any purpose other than to identify prospective properties you may be interested in purchasing. Display of MLS data is usually deemed reliable but is NOT guaranteed accurate by the MLS. Buyers are responsible for verifying the accuracy of all information and should investigate the data themselves or retain appropriate professionals. Information from sources other than the Listing Agent may have been included in the MLS data. Unless otherwise specified in writing, Broker/Agent has not and will not verify any information obtained from other sources. The Broker/Agent providing the information contained herein may or may not have been the Listing and/or Selling Agent.
