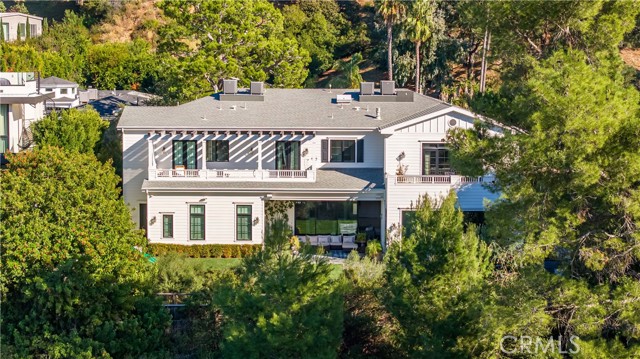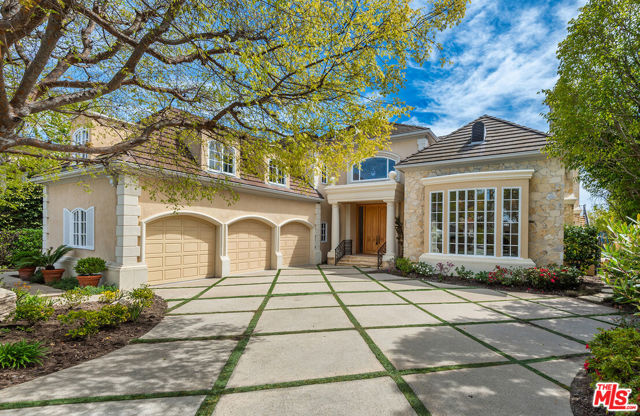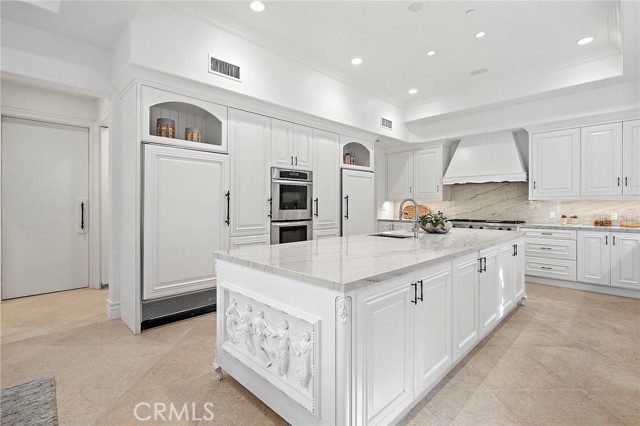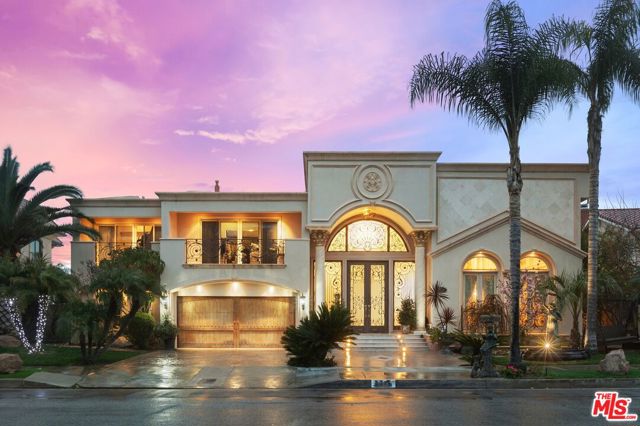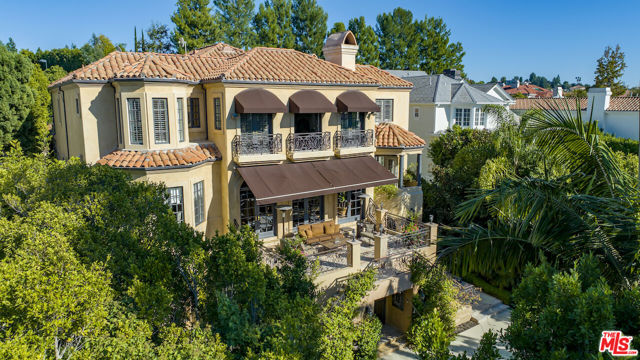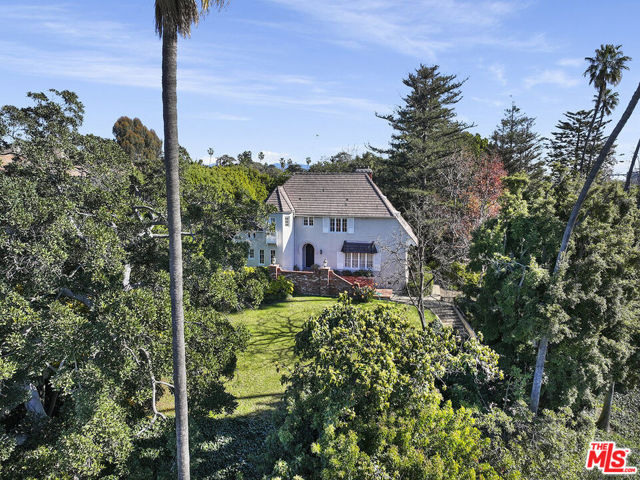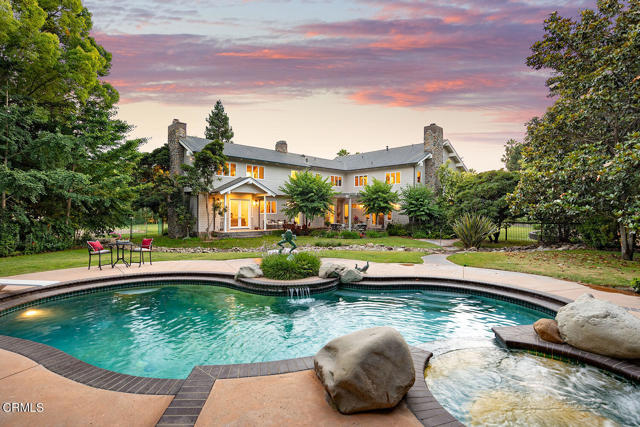
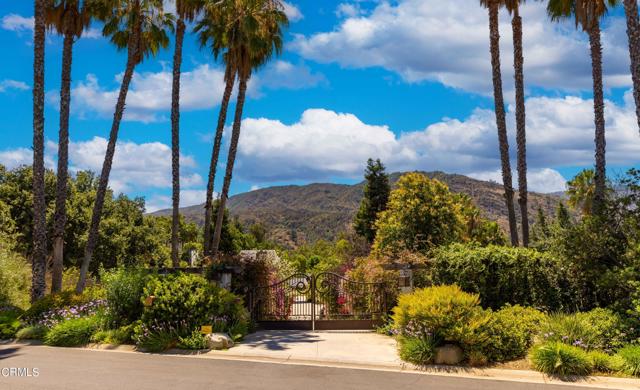
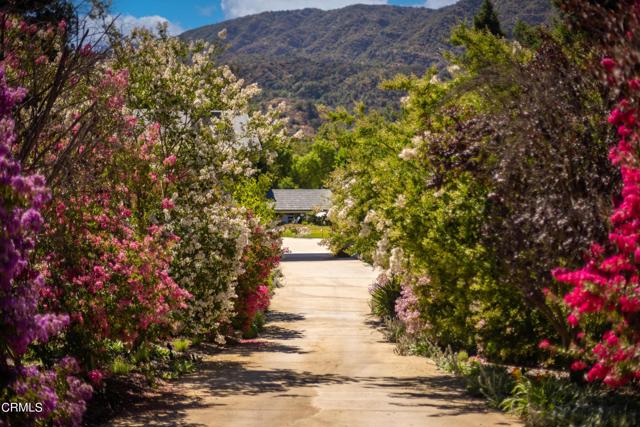
View Photos
741 Saddle Ln Ojai, CA 93023
$7,825,000
- 6 Beds
- 5.5 Baths
- 6,000 Sq.Ft.
For Sale
Property Overview: 741 Saddle Ln Ojai, CA has 6 bedrooms, 5.5 bathrooms, 6,000 living square feet and 232,174 square feet lot size. Call an Ardent Real Estate Group agent to verify current availability of this home or with any questions you may have.
Listed by Nora Davis | BRE #01046067 | LIV Sotheby's International Realty Ojai
Co-listed by Robin Williams | BRE #01435322 | LIV Sotheby's International Realty Ojai
Co-listed by Robin Williams | BRE #01435322 | LIV Sotheby's International Realty Ojai
Last checked: 7 minutes ago |
Last updated: April 18th, 2024 |
Source CRMLS |
DOM: 164
Get a $23,475 Cash Reward
New
Buy this home with Ardent Real Estate Group and get $23,475 back.
Call/Text (714) 706-1823
Home details
- Lot Sq. Ft
- 232,174
- HOA Dues
- $130/mo
- Year built
- 2023
- Garage
- 6 Car
- Property Type:
- Single Family Home
- Status
- Active
- MLS#
- V1-19906
- City
- Ojai
- County
- Ventura
- Time on Site
- 228 days
Show More
Open Houses for 741 Saddle Ln
No upcoming open houses
Schedule Tour
Loading...
Property Details for 741 Saddle Ln
Local Ojai Agent
Loading...
Sale History for 741 Saddle Ln
Last sold on December 31st, 2007
-
September, 2023
-
Sep 8, 2023
Date
Active
CRMLS: V1-19906
$7,950,000
Price
-
December, 2022
-
Dec 30, 2022
Date
Expired
CRMLS: V1-13643
$6,900,000
Price
-
Aug 2, 2022
Date
Active
CRMLS: V1-13643
$6,900,000
Price
-
Listing provided courtesy of CRMLS
-
December, 2007
-
Dec 31, 2007
Date
Sold (Public Records)
Public Records
--
Price
-
January, 1995
-
Jan 19, 1995
Date
Sold (Public Records)
Public Records
$618,000
Price
Show More
Tax History for 741 Saddle Ln
Assessed Value (2020):
$1,134,911
| Year | Land Value | Improved Value | Assessed Value |
|---|---|---|---|
| 2020 | $499,155 | $635,756 | $1,134,911 |
Home Value Compared to the Market
This property vs the competition
About 741 Saddle Ln
Detailed summary of property
Public Facts for 741 Saddle Ln
Public county record property details
- Beds
- 4
- Baths
- 4
- Year built
- 1994
- Sq. Ft.
- 4,956
- Lot Size
- 232,174
- Stories
- 2
- Type
- Single Family Residential
- Pool
- Yes
- Spa
- No
- County
- Ventura
- Lot#
- 5
- APN
- 024-0-120-055
The source for these homes facts are from public records.
93023 Real Estate Sale History (Last 30 days)
Last 30 days of sale history and trends
Median List Price
$2,495,000
Median List Price/Sq.Ft.
$1,045
Median Sold Price
$1,100,000
Median Sold Price/Sq.Ft.
$626
Total Inventory
77
Median Sale to List Price %
102.33%
Avg Days on Market
40
Loan Type
Conventional (64.29%), FHA (0%), VA (0%), Cash (21.43%), Other (14.29%)
Tour This Home
Buy with Ardent Real Estate Group and save $23,475.
Contact Jon
Ojai Agent
Call, Text or Message
Ojai Agent
Call, Text or Message
Get a $23,475 Cash Reward
New
Buy this home with Ardent Real Estate Group and get $23,475 back.
Call/Text (714) 706-1823
Homes for Sale Near 741 Saddle Ln
Nearby Homes for Sale
Recently Sold Homes Near 741 Saddle Ln
Related Resources to 741 Saddle Ln
New Listings in 93023
Popular Zip Codes
Popular Cities
- Anaheim Hills Homes for Sale
- Brea Homes for Sale
- Corona Homes for Sale
- Fullerton Homes for Sale
- Huntington Beach Homes for Sale
- Irvine Homes for Sale
- La Habra Homes for Sale
- Long Beach Homes for Sale
- Los Angeles Homes for Sale
- Ontario Homes for Sale
- Placentia Homes for Sale
- Riverside Homes for Sale
- San Bernardino Homes for Sale
- Whittier Homes for Sale
- Yorba Linda Homes for Sale
- More Cities
Other Ojai Resources
- Ojai Homes for Sale
- Ojai Condos for Sale
- Ojai 2 Bedroom Homes for Sale
- Ojai 3 Bedroom Homes for Sale
- Ojai 4 Bedroom Homes for Sale
- Ojai 5 Bedroom Homes for Sale
- Ojai Single Story Homes for Sale
- Ojai Homes for Sale with Pools
- Ojai Homes for Sale with 3 Car Garages
- Ojai New Homes for Sale
- Ojai Homes for Sale with Large Lots
- Ojai Cheapest Homes for Sale
- Ojai Luxury Homes for Sale
- Ojai Newest Listings for Sale
- Ojai Homes Pending Sale
- Ojai Recently Sold Homes
Based on information from California Regional Multiple Listing Service, Inc. as of 2019. This information is for your personal, non-commercial use and may not be used for any purpose other than to identify prospective properties you may be interested in purchasing. Display of MLS data is usually deemed reliable but is NOT guaranteed accurate by the MLS. Buyers are responsible for verifying the accuracy of all information and should investigate the data themselves or retain appropriate professionals. Information from sources other than the Listing Agent may have been included in the MLS data. Unless otherwise specified in writing, Broker/Agent has not and will not verify any information obtained from other sources. The Broker/Agent providing the information contained herein may or may not have been the Listing and/or Selling Agent.
