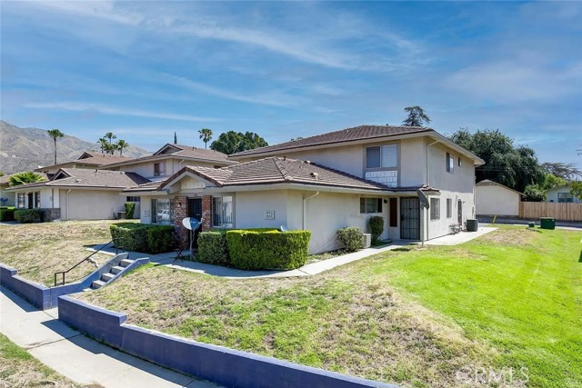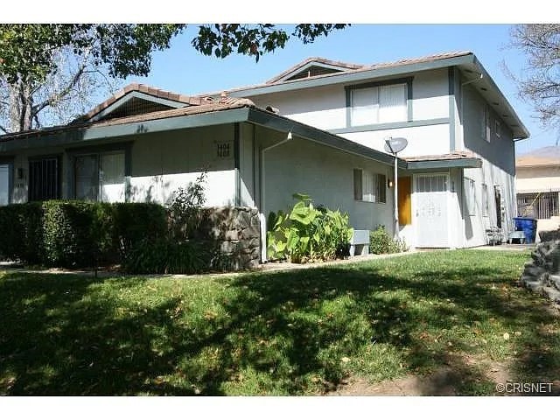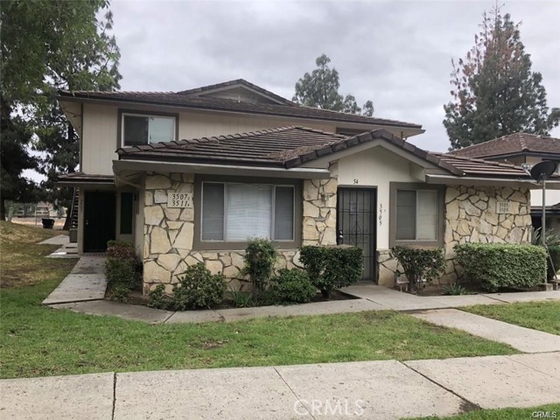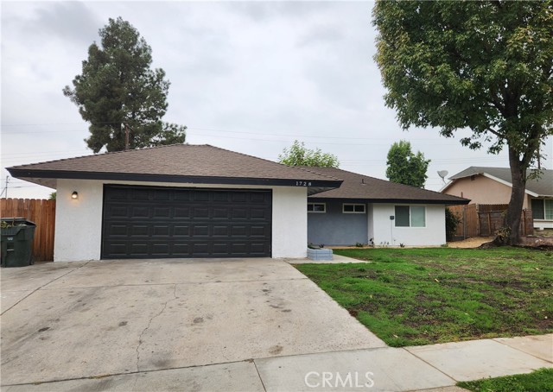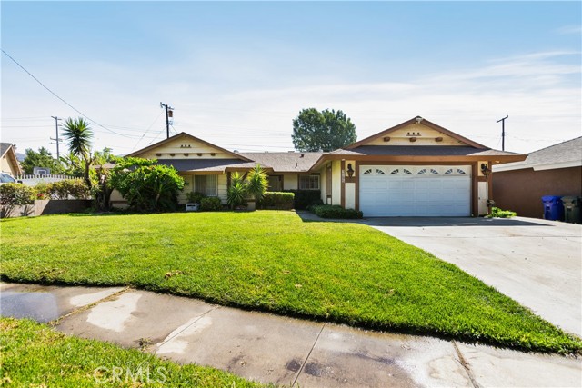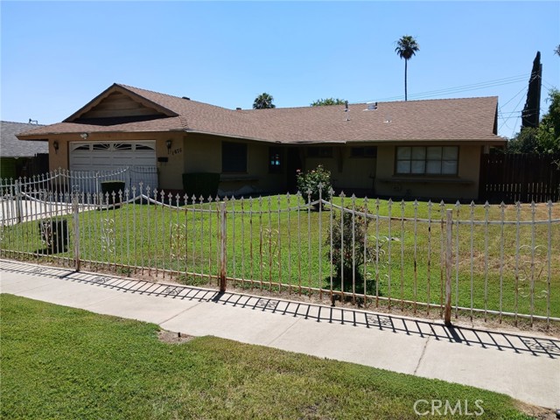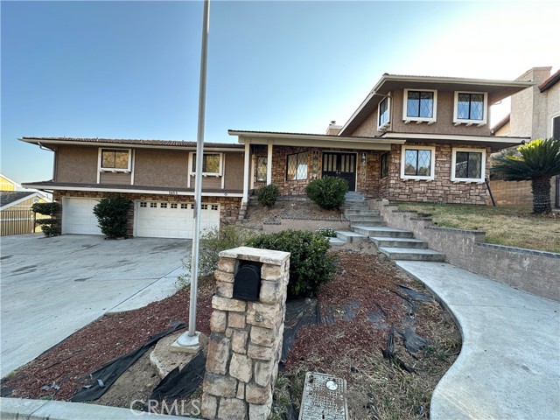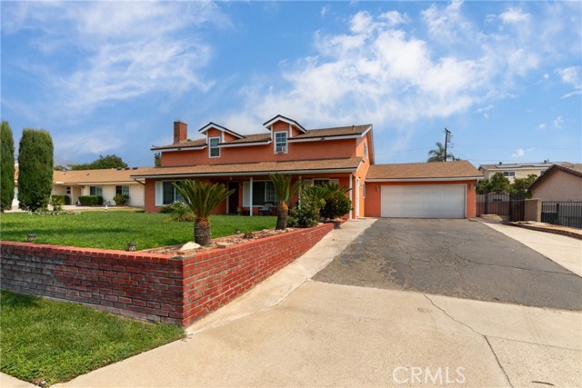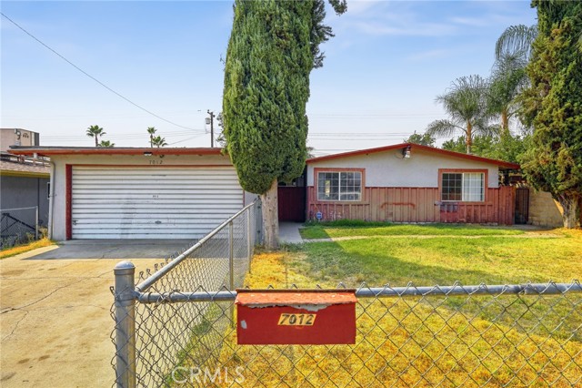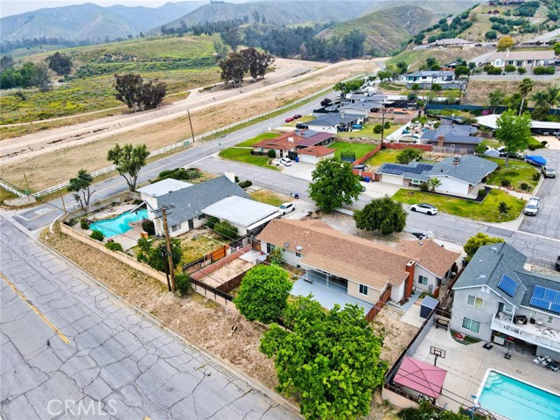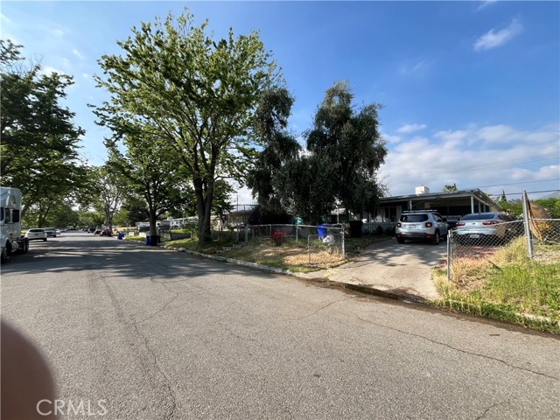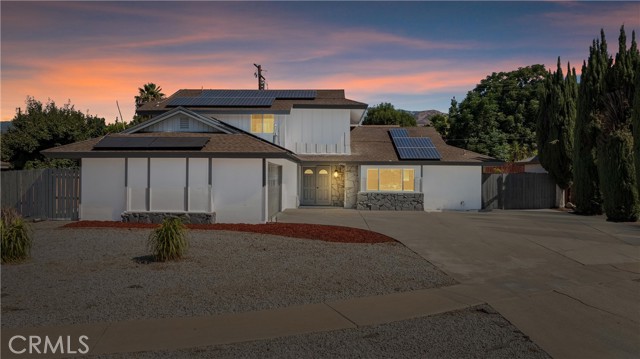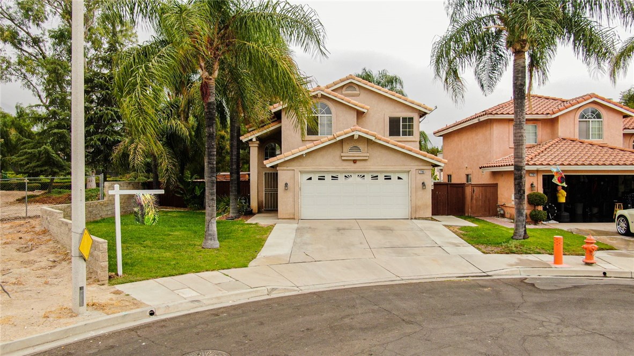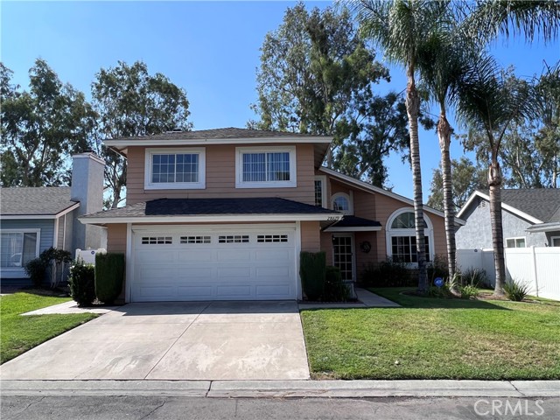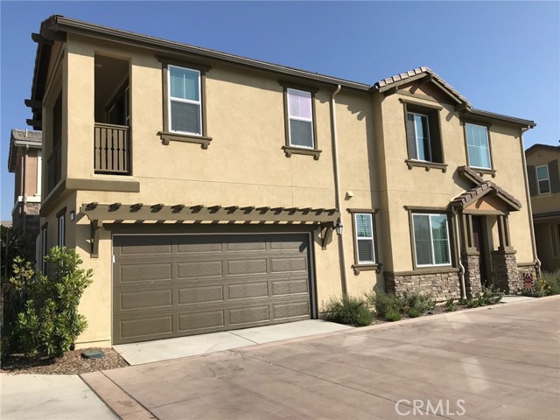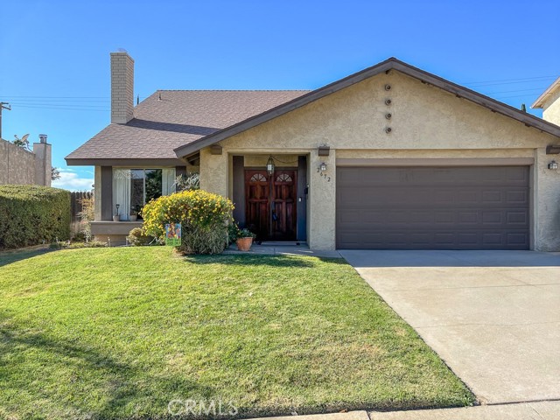7419 Via Deldene Highland, CA 92346
$150,000
Sold Price as of 09/13/2013
- 5 Beds
- 6 Baths
- 5,572 Sq.Ft.
Off Market
Property Overview: 7419 Via Deldene Highland, CA has 5 bedrooms, 6 bathrooms, 5,572 living square feet and 73,616 square feet lot size. Call an Ardent Real Estate Group agent with any questions you may have.
Home Value Compared to the Market
Refinance your Current Mortgage and Save
Save $
You could be saving money by taking advantage of a lower rate and reducing your monthly payment. See what current rates are at and get a free no-obligation quote on today's refinance rates.
Local Highland Agent
Loading...
Sale History for 7419 Via Deldene
Last sold for $150,000 on September 13th, 2013
-
June, 2023
-
Jun 17, 2023
Date
Canceled
CRMLS: EV23046745
$8,000
Price
-
Mar 30, 2023
Date
Active
CRMLS: EV23046745
$8,000
Price
-
Listing provided courtesy of CRMLS
-
August, 2021
-
Aug 18, 2021
Date
Price Change
CRMLS: WS21163871
$1,898,000
Price
-
Jul 27, 2021
Date
Active
CRMLS: WS21163871
$1,998,000
Price
-
Listing provided courtesy of CRMLS
-
January, 2020
-
Jan 1, 2020
Date
Expired
CRMLS: EV19158679
$1,495,000
Price
-
Oct 8, 2019
Date
Withdrawn
CRMLS: EV19158679
$1,495,000
Price
-
Jul 5, 2019
Date
Active
CRMLS: EV19158679
$1,495,000
Price
-
Listing provided courtesy of CRMLS
-
July, 2019
-
Jul 5, 2019
Date
Expired
CRMLS: EV18177403
$1,495,000
Price
-
Jul 24, 2018
Date
Active
CRMLS: EV18177403
$1,495,000
Price
-
Listing provided courtesy of CRMLS
-
September, 2013
-
Sep 13, 2013
Date
Sold (Public Records)
Public Records
$150,000
Price
-
February, 2005
-
Feb 8, 2005
Date
Sold (Public Records)
Public Records
$190,000
Price
Show More
Tax History for 7419 Via Deldene
Assessed Value (2020):
$596,535
| Year | Land Value | Improved Value | Assessed Value |
|---|---|---|---|
| 2020 | $168,135 | $428,400 | $596,535 |
About 7419 Via Deldene
Detailed summary of property
Public Facts for 7419 Via Deldene
Public county record property details
- Beds
- 5
- Baths
- 6
- Year built
- 2018
- Sq. Ft.
- 5,572
- Lot Size
- 73,616
- Stories
- 2
- Type
- Single Family Residential
- Pool
- No
- Spa
- No
- County
- San Bernardino
- Lot#
- 7
- APN
- 1210-101-39-0000
The source for these homes facts are from public records.
92346 Real Estate Sale History (Last 30 days)
Last 30 days of sale history and trends
Median List Price
$587,000
Median List Price/Sq.Ft.
$309
Median Sold Price
$520,000
Median Sold Price/Sq.Ft.
$346
Total Inventory
138
Median Sale to List Price %
102.97%
Avg Days on Market
30
Loan Type
Conventional (47.5%), FHA (37.5%), VA (0%), Cash (10%), Other (5%)
Thinking of Selling?
Is this your property?
Thinking of Selling?
Call, Text or Message
Thinking of Selling?
Call, Text or Message
Refinance your Current Mortgage and Save
Save $
You could be saving money by taking advantage of a lower rate and reducing your monthly payment. See what current rates are at and get a free no-obligation quote on today's refinance rates.
Homes for Sale Near 7419 Via Deldene
Nearby Homes for Sale
Recently Sold Homes Near 7419 Via Deldene
Nearby Homes to 7419 Via Deldene
Data from public records.
4 Beds |
3 Baths |
2,817 Sq. Ft.
3 Beds |
2 Baths |
2,841 Sq. Ft.
4 Beds |
2 Baths |
3,112 Sq. Ft.
5 Beds |
4 Baths |
3,642 Sq. Ft.
3 Beds |
3 Baths |
3,320 Sq. Ft.
4 Beds |
3 Baths |
2,584 Sq. Ft.
4 Beds |
3 Baths |
4,166 Sq. Ft.
3 Beds |
2 Baths |
2,870 Sq. Ft.
4 Beds |
3 Baths |
2,220 Sq. Ft.
4 Beds |
3 Baths |
2,220 Sq. Ft.
6 Beds |
5 Baths |
4,140 Sq. Ft.
4 Beds |
3 Baths |
2,220 Sq. Ft.
Related Resources to 7419 Via Deldene
New Listings in 92346
Popular Zip Codes
Popular Cities
- Anaheim Hills Homes for Sale
- Brea Homes for Sale
- Corona Homes for Sale
- Fullerton Homes for Sale
- Huntington Beach Homes for Sale
- Irvine Homes for Sale
- La Habra Homes for Sale
- Long Beach Homes for Sale
- Los Angeles Homes for Sale
- Ontario Homes for Sale
- Placentia Homes for Sale
- Riverside Homes for Sale
- San Bernardino Homes for Sale
- Whittier Homes for Sale
- Yorba Linda Homes for Sale
- More Cities
Other Highland Resources
- Highland Homes for Sale
- Highland Condos for Sale
- Highland 2 Bedroom Homes for Sale
- Highland 3 Bedroom Homes for Sale
- Highland 4 Bedroom Homes for Sale
- Highland 5 Bedroom Homes for Sale
- Highland Single Story Homes for Sale
- Highland Homes for Sale with Pools
- Highland Homes for Sale with 3 Car Garages
- Highland New Homes for Sale
- Highland Homes for Sale with Large Lots
- Highland Cheapest Homes for Sale
- Highland Luxury Homes for Sale
- Highland Newest Listings for Sale
- Highland Homes Pending Sale
- Highland Recently Sold Homes
