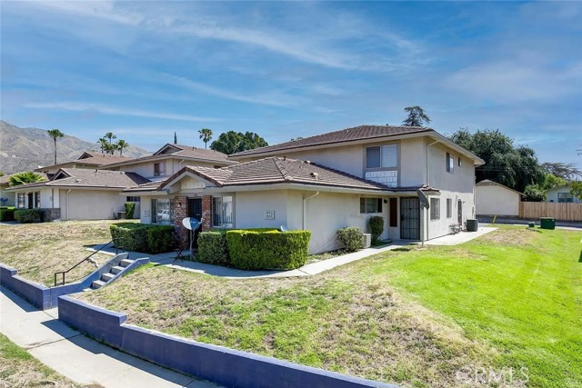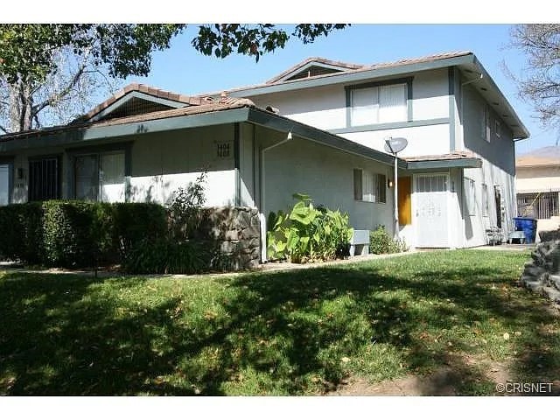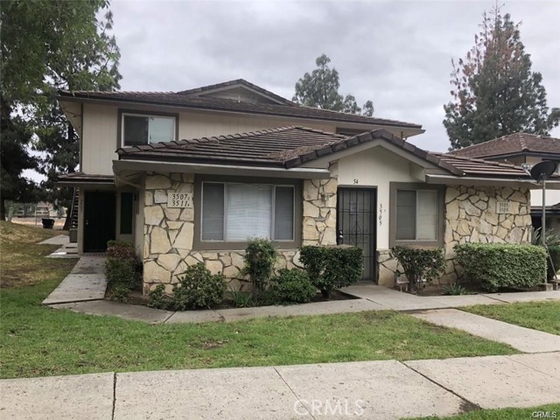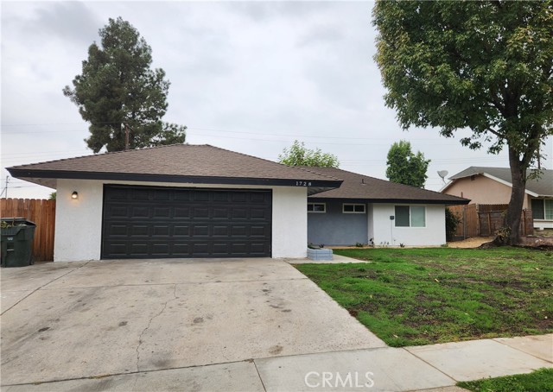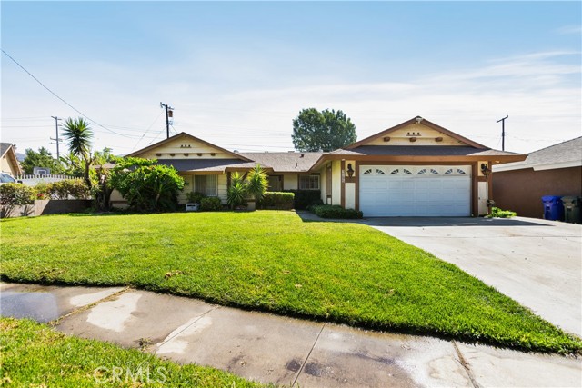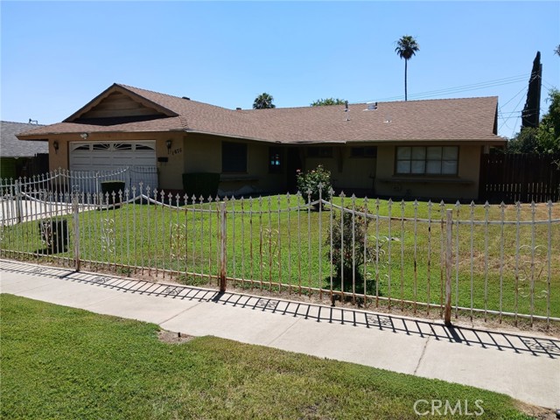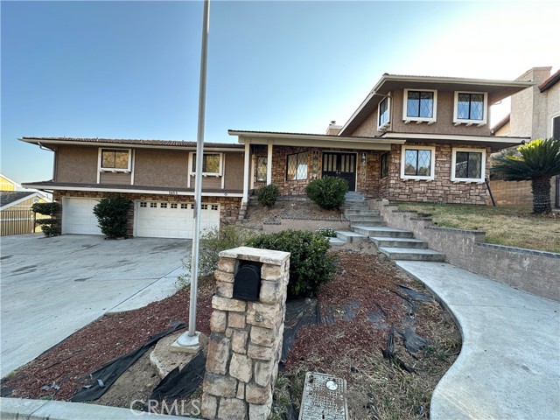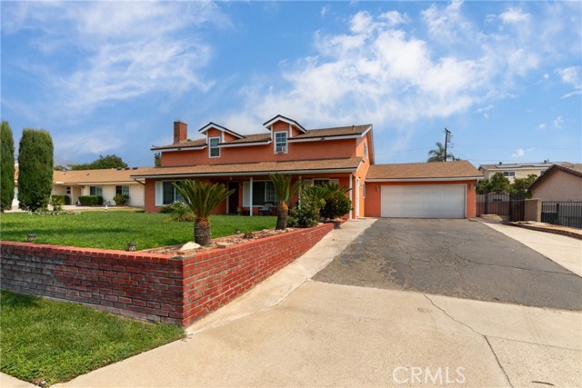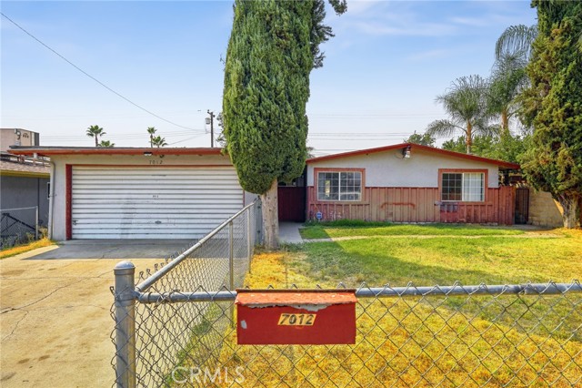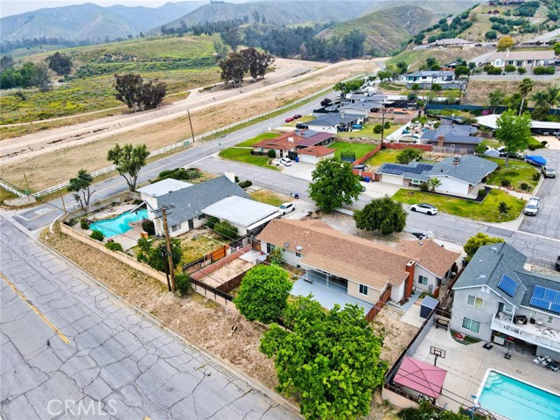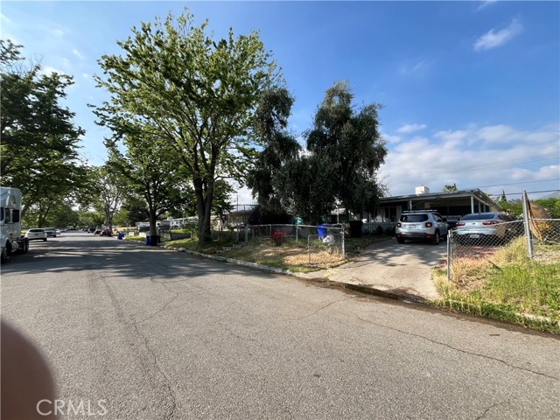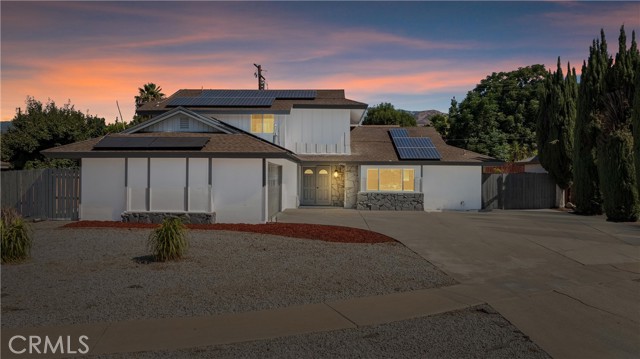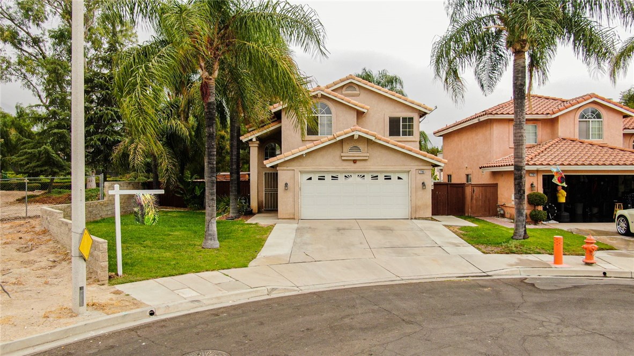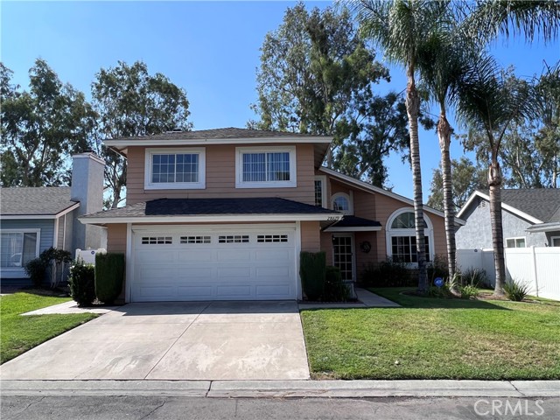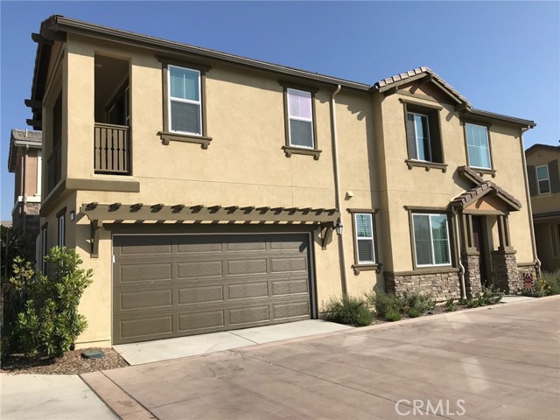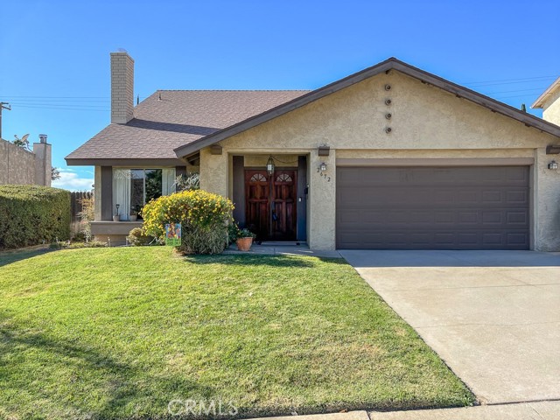7455 Via Deldene Highland, CA 92346
$725,000
Sold Price as of 06/30/2016
- 4 Beds
- 3 Baths
- 4,166 Sq.Ft.
Off Market
Property Overview: 7455 Via Deldene Highland, CA has 4 bedrooms, 3 bathrooms, 4,166 living square feet and 30,094 square feet lot size. Call an Ardent Real Estate Group agent with any questions you may have.
Home Value Compared to the Market
Refinance your Current Mortgage and Save
Save $
You could be saving money by taking advantage of a lower rate and reducing your monthly payment. See what current rates are at and get a free no-obligation quote on today's refinance rates.
Local Highland Agent
Loading...
Sale History for 7455 Via Deldene
Last sold for $725,000 on June 30th, 2016
-
April, 2022
-
Apr 2, 2022
Date
Canceled
CRMLS: EV21235215
$1,250,000
Price
-
Oct 25, 2021
Date
Active
CRMLS: EV21235215
$1,250,000
Price
-
Listing provided courtesy of CRMLS
-
March, 2021
-
Mar 31, 2021
Date
Canceled
CRMLS: EV20249495
$1,100,000
Price
-
Dec 1, 2020
Date
Active
CRMLS: EV20249495
$1,100,000
Price
-
Listing provided courtesy of CRMLS
-
June, 2016
-
Jun 30, 2016
Date
Sold (Public Records)
Public Records
$725,000
Price
-
September, 2011
-
Sep 23, 2011
Date
Sold (Public Records)
Public Records
$605,000
Price
Show More
Tax History for 7455 Via Deldene
Assessed Value (2020):
$784,763
| Year | Land Value | Improved Value | Assessed Value |
|---|---|---|---|
| 2020 | $235,429 | $549,334 | $784,763 |
About 7455 Via Deldene
Detailed summary of property
Public Facts for 7455 Via Deldene
Public county record property details
- Beds
- 4
- Baths
- 3
- Year built
- 1998
- Sq. Ft.
- 4,166
- Lot Size
- 30,094
- Stories
- 2
- Type
- Single Family Residential
- Pool
- Yes
- Spa
- Yes
- County
- San Bernardino
- Lot#
- 4
- APN
- 1210-101-36-0000
The source for these homes facts are from public records.
92346 Real Estate Sale History (Last 30 days)
Last 30 days of sale history and trends
Median List Price
$587,000
Median List Price/Sq.Ft.
$309
Median Sold Price
$520,000
Median Sold Price/Sq.Ft.
$346
Total Inventory
138
Median Sale to List Price %
102.97%
Avg Days on Market
30
Loan Type
Conventional (47.5%), FHA (37.5%), VA (0%), Cash (10%), Other (5%)
Thinking of Selling?
Is this your property?
Thinking of Selling?
Call, Text or Message
Thinking of Selling?
Call, Text or Message
Refinance your Current Mortgage and Save
Save $
You could be saving money by taking advantage of a lower rate and reducing your monthly payment. See what current rates are at and get a free no-obligation quote on today's refinance rates.
Homes for Sale Near 7455 Via Deldene
Nearby Homes for Sale
Recently Sold Homes Near 7455 Via Deldene
Nearby Homes to 7455 Via Deldene
Data from public records.
4 Beds |
3 Baths |
2,584 Sq. Ft.
3 Beds |
2 Baths |
2,870 Sq. Ft.
3 Beds |
3 Baths |
3,320 Sq. Ft.
5 Beds |
4 Baths |
3,642 Sq. Ft.
4 Beds |
2 Baths |
3,112 Sq. Ft.
4 Beds |
3 Baths |
2,817 Sq. Ft.
5 Beds |
6 Baths |
5,572 Sq. Ft.
3 Beds |
2 Baths |
2,841 Sq. Ft.
6 Beds |
5 Baths |
4,140 Sq. Ft.
5 Beds |
4 Baths |
4,172 Sq. Ft.
3 Beds |
3 Baths |
2,543 Sq. Ft.
4 Beds |
4 Baths |
3,693 Sq. Ft.
Related Resources to 7455 Via Deldene
New Listings in 92346
Popular Zip Codes
Popular Cities
- Anaheim Hills Homes for Sale
- Brea Homes for Sale
- Corona Homes for Sale
- Fullerton Homes for Sale
- Huntington Beach Homes for Sale
- Irvine Homes for Sale
- La Habra Homes for Sale
- Long Beach Homes for Sale
- Los Angeles Homes for Sale
- Ontario Homes for Sale
- Placentia Homes for Sale
- Riverside Homes for Sale
- San Bernardino Homes for Sale
- Whittier Homes for Sale
- Yorba Linda Homes for Sale
- More Cities
Other Highland Resources
- Highland Homes for Sale
- Highland Condos for Sale
- Highland 2 Bedroom Homes for Sale
- Highland 3 Bedroom Homes for Sale
- Highland 4 Bedroom Homes for Sale
- Highland 5 Bedroom Homes for Sale
- Highland Single Story Homes for Sale
- Highland Homes for Sale with Pools
- Highland Homes for Sale with 3 Car Garages
- Highland New Homes for Sale
- Highland Homes for Sale with Large Lots
- Highland Cheapest Homes for Sale
- Highland Luxury Homes for Sale
- Highland Newest Listings for Sale
- Highland Homes Pending Sale
- Highland Recently Sold Homes
