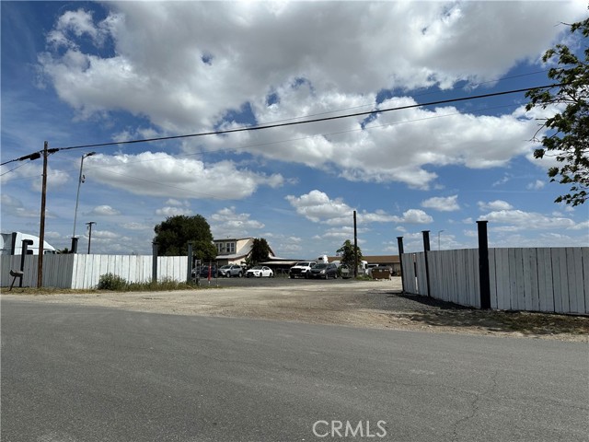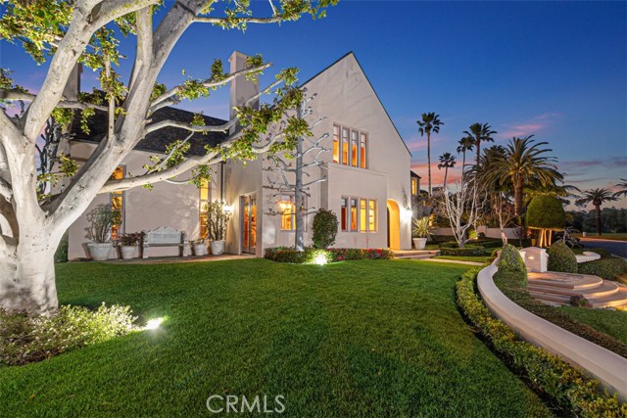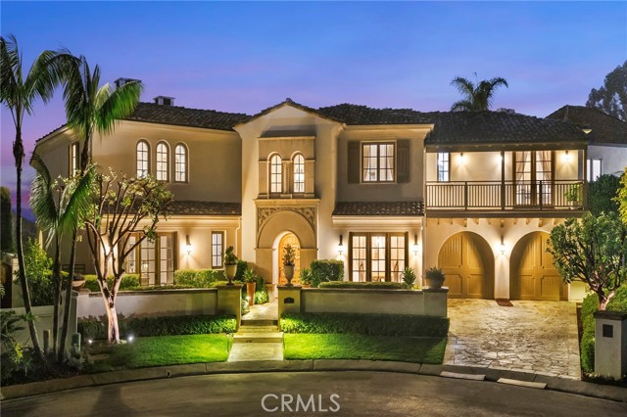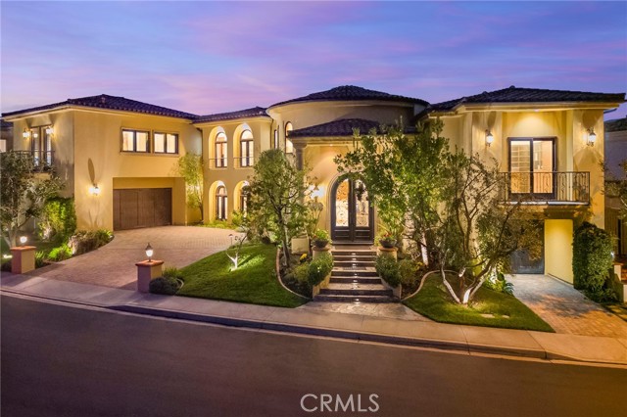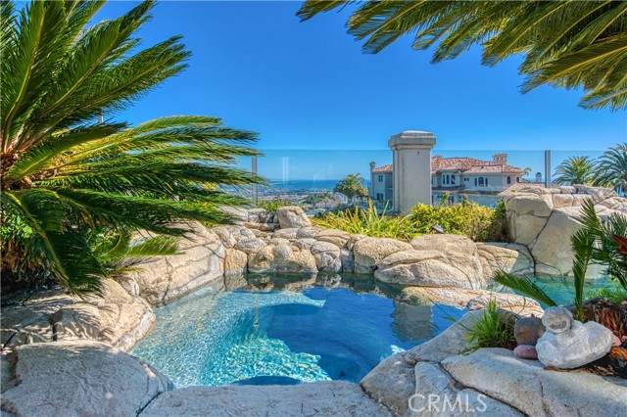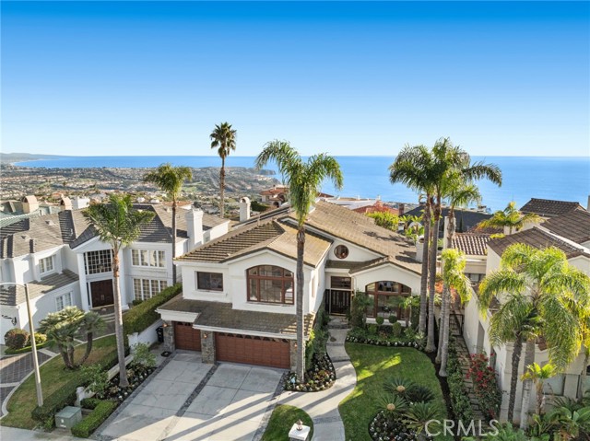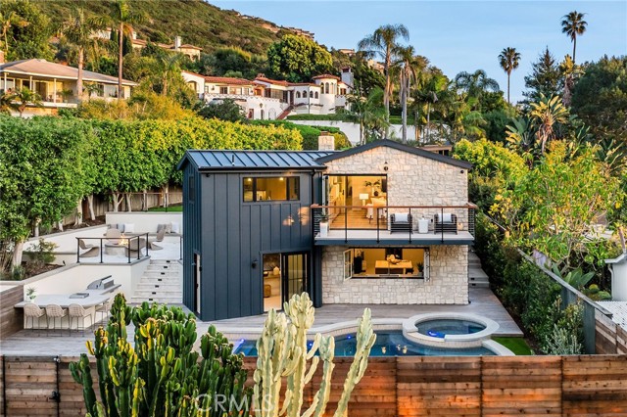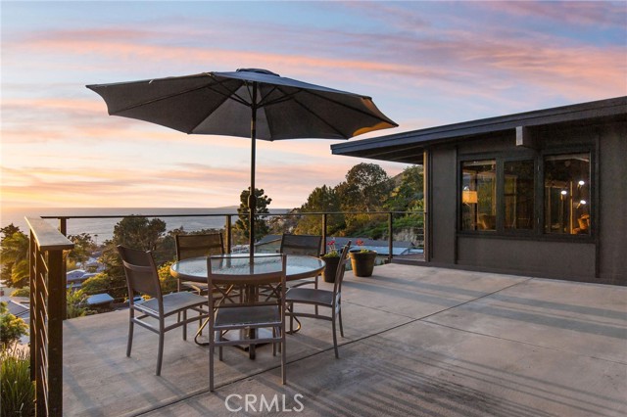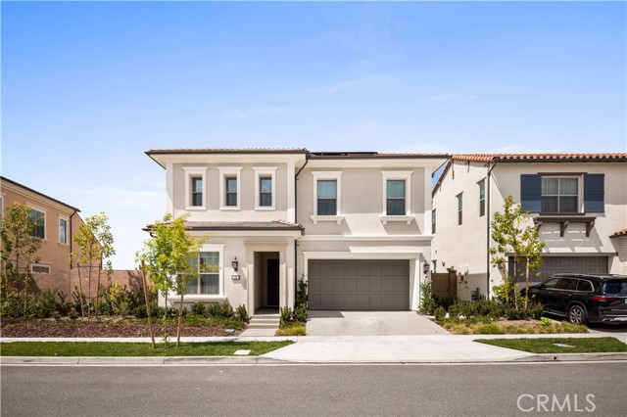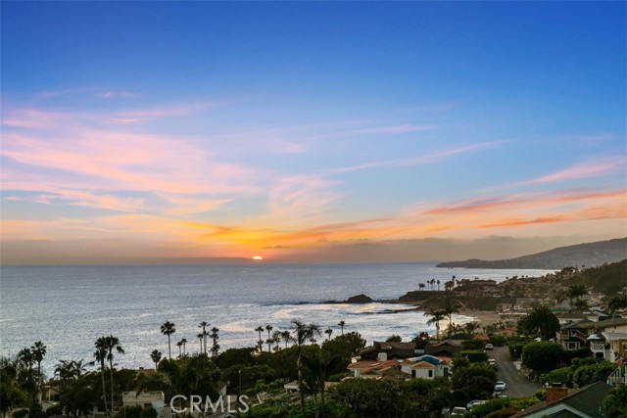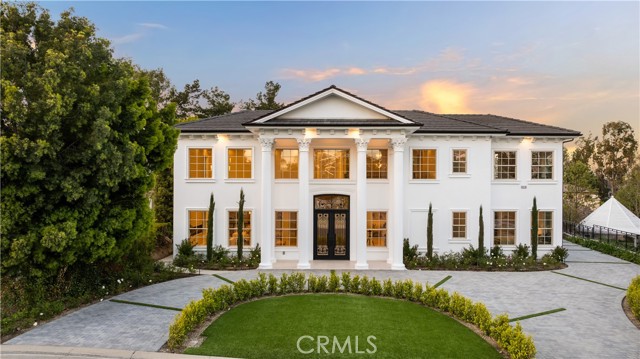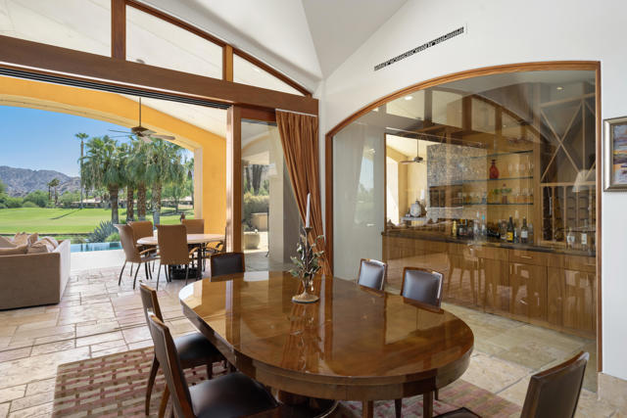
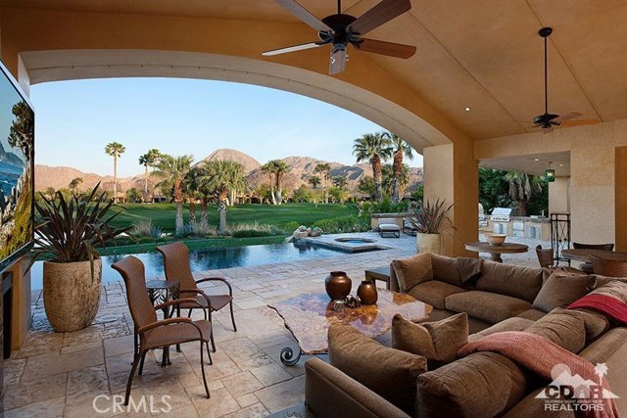
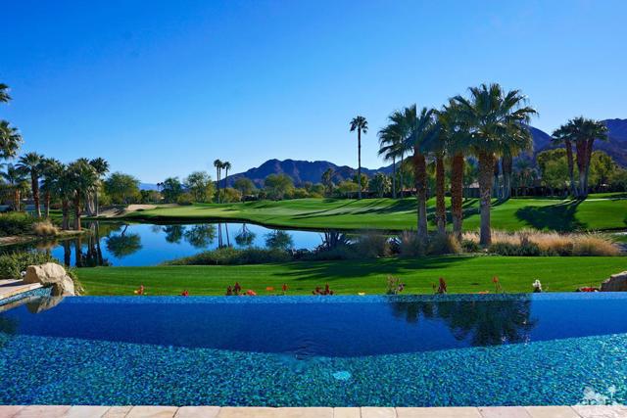
View Photos
74605 Wren Dr Indian Wells, CA 92210
$6,000,000
Sold Price as of 01/21/2022
- 5 Beds
- 7 Baths
- 7,079 Sq.Ft.
Sold
Property Overview: 74605 Wren Dr Indian Wells, CA has 5 bedrooms, 7 bathrooms, 7,079 living square feet and 19,602 square feet lot size. Call an Ardent Real Estate Group agent with any questions you may have.
Listed by Vintage Club Sales - Healy Group | BRE #01234420 | Vintage Club Sales
Last checked: 2 minutes ago |
Last updated: January 21st, 2022 |
Source CRMLS |
DOM: 811
Home details
- Lot Sq. Ft
- 19,602
- HOA Dues
- $695/mo
- Year built
- 2010
- Garage
- 3 Car
- Property Type:
- Single Family Home
- Status
- Sold
- MLS#
- 219020417DA
- City
- Indian Wells
- County
- Riverside
- Time on Site
- 1372 days
Show More
Property Details for 74605 Wren Dr
Local Indian Wells Agent
Loading...
Sale History for 74605 Wren Dr
Last sold for $6,000,000 on January 21st, 2022
-
June, 2021
-
Jun 30, 2021
Date
Withdrawn
CRMLS: 219020417DA
$6,600,000
Price
-
Jan 28, 2021
Date
Price Change
CRMLS: 219020417DA
$6,600,000
Price
-
Mar 24, 2020
Date
Price Change
CRMLS: 219020417DA
$6,900,000
Price
-
Jan 18, 2020
Date
Price Change
CRMLS: 219020417DA
$7,200,000
Price
-
Jul 29, 2019
Date
Active
CRMLS: 219020417DA
$7,700,000
Price
-
September, 2018
-
Sep 2, 2018
Date
Expired
CRMLS: 216033278DA
$7,600,000
Price
-
Nov 15, 2017
Date
Withdrawn
CRMLS: 216033278DA
$7,600,000
Price
-
Sep 18, 2017
Date
Price Change
CRMLS: 216033278DA
$7,600,000
Price
-
May 2, 2017
Date
Price Change
CRMLS: 216033278DA
$7,900,000
Price
-
Nov 9, 2016
Date
Active
CRMLS: 216033278DA
$8,900,000
Price
-
Listing provided courtesy of CRMLS
-
September, 2016
-
Sep 29, 2016
Date
Canceled
CRMLS: 216013912DA
$8,900,000
Price
-
Apr 28, 2016
Date
Price Change
CRMLS: 216013912DA
$8,900,000
Price
-
Listing provided courtesy of CRMLS
-
November, 2007
-
Nov 27, 2007
Date
Sold (Public Records)
Public Records
$3,350,000
Price
-
February, 1996
-
Feb 29, 1996
Date
Sold (Public Records)
Public Records
$1,117,000
Price
Show More
Tax History for 74605 Wren Dr
Assessed Value (2020):
$6,493,425
| Year | Land Value | Improved Value | Assessed Value |
|---|---|---|---|
| 2020 | $4,029,480 | $2,463,945 | $6,493,425 |
Home Value Compared to the Market
This property vs the competition
About 74605 Wren Dr
Detailed summary of property
Public Facts for 74605 Wren Dr
Public county record property details
- Beds
- --
- Baths
- --
- Year built
- --
- Sq. Ft.
- --
- Lot Size
- 19,602
- Stories
- --
- Type
- Residential-Vacant Land
- Pool
- No
- Spa
- No
- County
- Riverside
- Lot#
- 23
- APN
- 625-450-001
The source for these homes facts are from public records.
92210 Real Estate Sale History (Last 30 days)
Last 30 days of sale history and trends
Median List Price
$1,599,000
Median List Price/Sq.Ft.
$550
Median Sold Price
$1,300,000
Median Sold Price/Sq.Ft.
$450
Total Inventory
137
Median Sale to List Price %
89.66%
Avg Days on Market
57
Loan Type
Conventional (13.51%), FHA (0%), VA (0%), Cash (75.68%), Other (8.11%)
Thinking of Selling?
Is this your property?
Thinking of Selling?
Call, Text or Message
Thinking of Selling?
Call, Text or Message
Homes for Sale Near 74605 Wren Dr
Nearby Homes for Sale
Recently Sold Homes Near 74605 Wren Dr
Related Resources to 74605 Wren Dr
New Listings in 92210
Popular Zip Codes
Popular Cities
- Anaheim Hills Homes for Sale
- Brea Homes for Sale
- Corona Homes for Sale
- Fullerton Homes for Sale
- Huntington Beach Homes for Sale
- Irvine Homes for Sale
- La Habra Homes for Sale
- Long Beach Homes for Sale
- Los Angeles Homes for Sale
- Ontario Homes for Sale
- Placentia Homes for Sale
- Riverside Homes for Sale
- San Bernardino Homes for Sale
- Whittier Homes for Sale
- Yorba Linda Homes for Sale
- More Cities
Other Indian Wells Resources
- Indian Wells Homes for Sale
- Indian Wells Townhomes for Sale
- Indian Wells Condos for Sale
- Indian Wells 1 Bedroom Homes for Sale
- Indian Wells 2 Bedroom Homes for Sale
- Indian Wells 3 Bedroom Homes for Sale
- Indian Wells 4 Bedroom Homes for Sale
- Indian Wells 5 Bedroom Homes for Sale
- Indian Wells Single Story Homes for Sale
- Indian Wells Homes for Sale with Pools
- Indian Wells Homes for Sale with 3 Car Garages
- Indian Wells New Homes for Sale
- Indian Wells Homes for Sale with Large Lots
- Indian Wells Cheapest Homes for Sale
- Indian Wells Luxury Homes for Sale
- Indian Wells Newest Listings for Sale
- Indian Wells Homes Pending Sale
- Indian Wells Recently Sold Homes
Based on information from California Regional Multiple Listing Service, Inc. as of 2019. This information is for your personal, non-commercial use and may not be used for any purpose other than to identify prospective properties you may be interested in purchasing. Display of MLS data is usually deemed reliable but is NOT guaranteed accurate by the MLS. Buyers are responsible for verifying the accuracy of all information and should investigate the data themselves or retain appropriate professionals. Information from sources other than the Listing Agent may have been included in the MLS data. Unless otherwise specified in writing, Broker/Agent has not and will not verify any information obtained from other sources. The Broker/Agent providing the information contained herein may or may not have been the Listing and/or Selling Agent.
