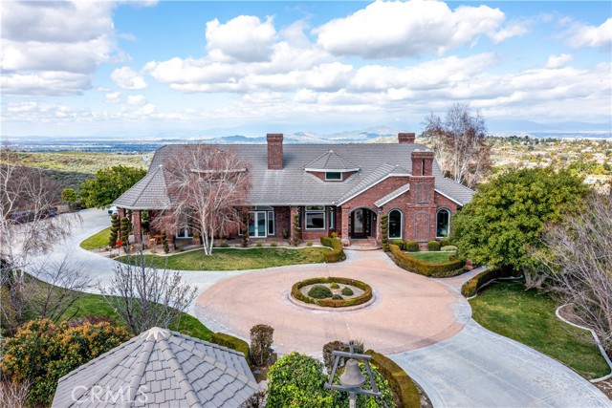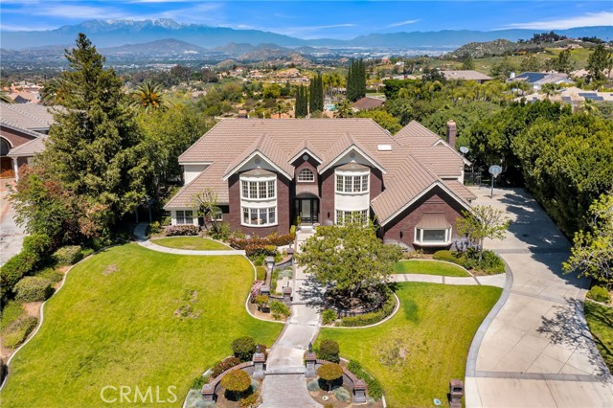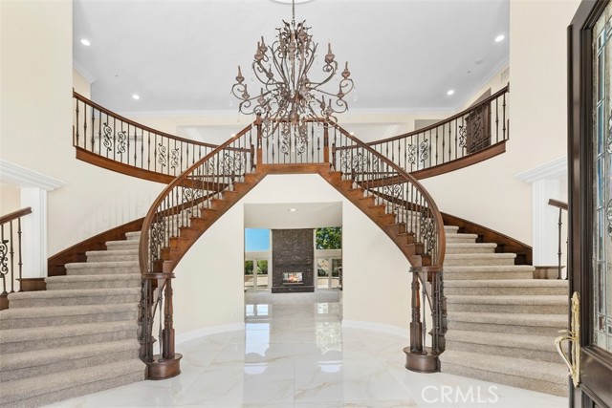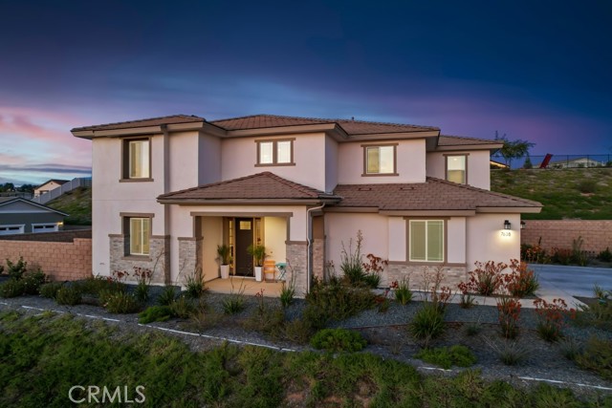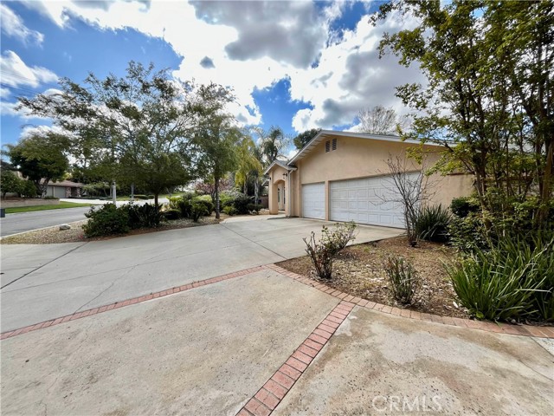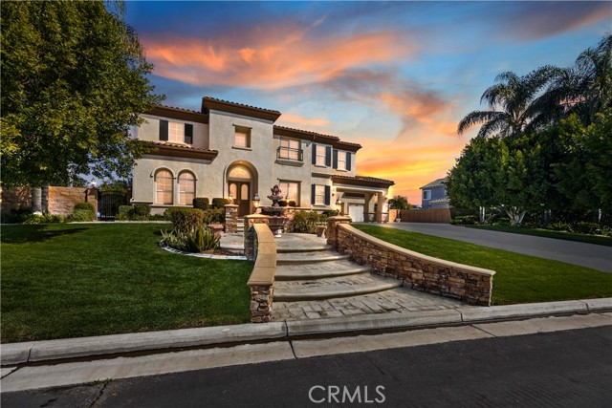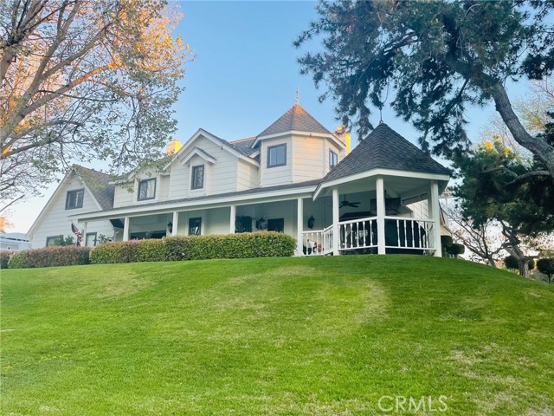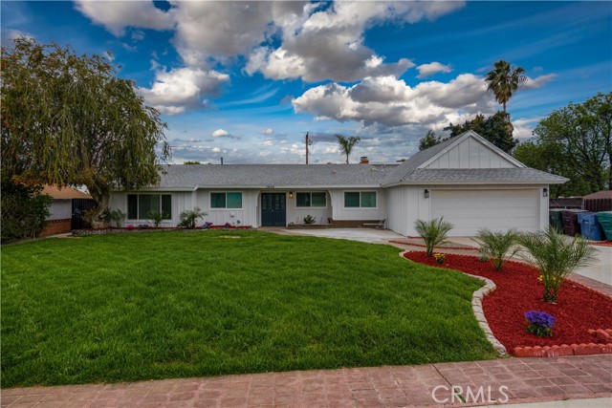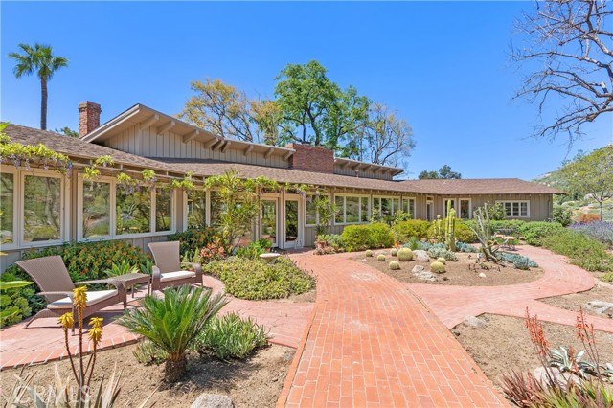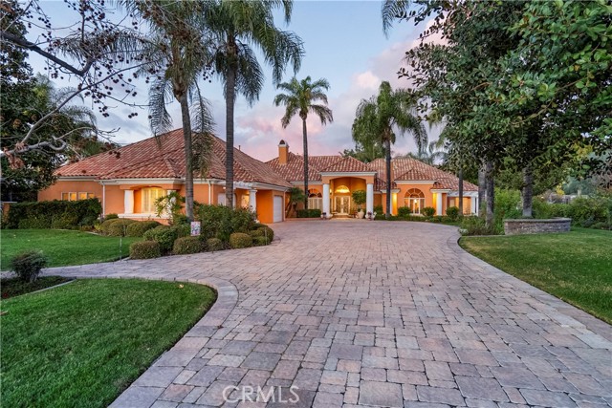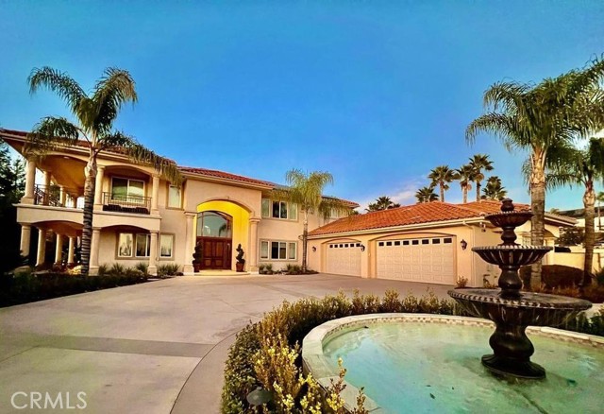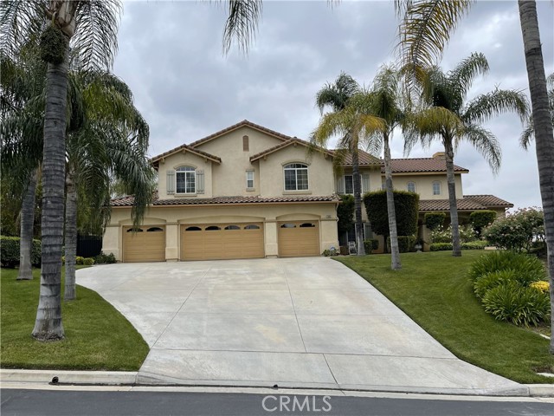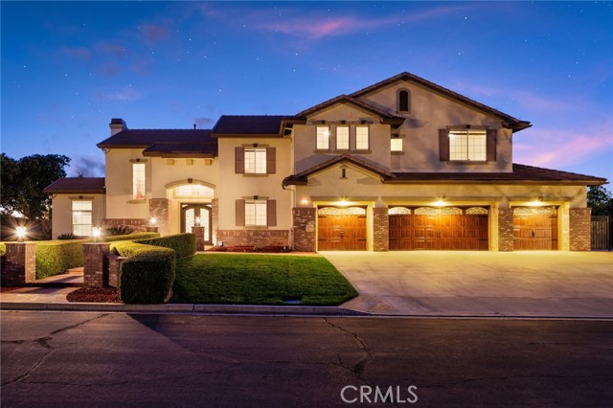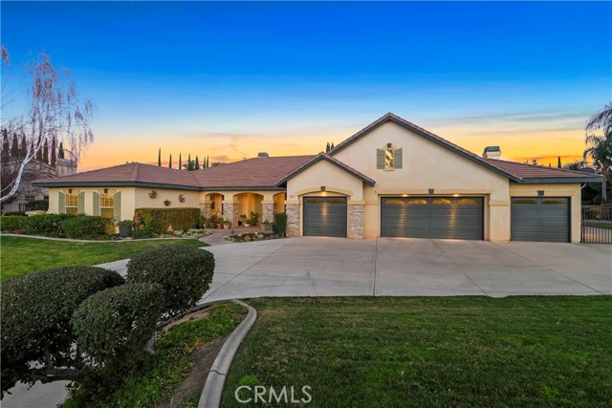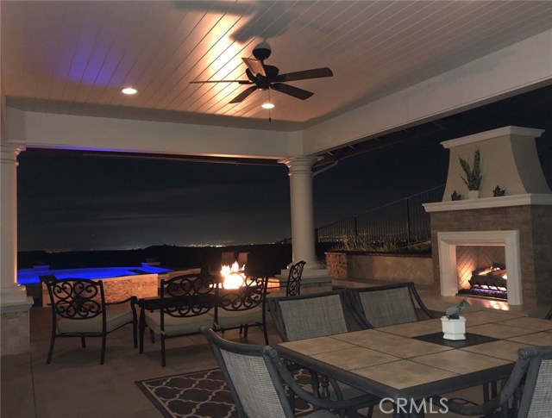7535 Misty View Pl Riverside, CA 92506
$625,000
Sold Price as of 08/09/2001
- 5 Beds
- 4 Baths
- 4,242 Sq.Ft.
Off Market
Property Overview: 7535 Misty View Pl Riverside, CA has 5 bedrooms, 4 bathrooms, 4,242 living square feet and 39,204 square feet lot size. Call an Ardent Real Estate Group agent with any questions you may have.
Home Value Compared to the Market
Refinance your Current Mortgage and Save
Save $
You could be saving money by taking advantage of a lower rate and reducing your monthly payment. See what current rates are at and get a free no-obligation quote on today's refinance rates.
Local Riverside Agent
Loading...
Sale History for 7535 Misty View Pl
Last sold for $625,000 on August 9th, 2001
-
August, 2021
-
Aug 10, 2021
Date
Withdrawn
CRMLS: PW21166097
$1,200,000
Price
-
Aug 2, 2021
Date
Active
CRMLS: PW21166097
$1,200,000
Price
-
Jul 29, 2021
Date
Coming Soon
CRMLS: PW21166097
$1,200,000
Price
-
Listing provided courtesy of CRMLS
-
June, 2021
-
Jun 17, 2021
Date
Canceled
CRMLS: PW21010140
$1,100,000
Price
-
Jun 13, 2021
Date
Active
CRMLS: PW21010140
$1,100,000
Price
-
May 29, 2021
Date
Hold
CRMLS: PW21010140
$1,100,000
Price
-
May 29, 2021
Date
Active
CRMLS: PW21010140
$1,100,000
Price
-
May 21, 2021
Date
Hold
CRMLS: PW21010140
$1,100,000
Price
-
May 21, 2021
Date
Active
CRMLS: PW21010140
$1,100,000
Price
-
Mar 31, 2021
Date
Hold
CRMLS: PW21010140
$1,100,000
Price
-
Mar 10, 2021
Date
Active
CRMLS: PW21010140
$1,100,000
Price
-
Feb 21, 2021
Date
Hold
CRMLS: PW21010140
$1,100,000
Price
-
Feb 21, 2021
Date
Active
CRMLS: PW21010140
$1,100,000
Price
-
Feb 5, 2021
Date
Hold
CRMLS: PW21010140
$1,100,000
Price
-
Feb 5, 2021
Date
Active
CRMLS: PW21010140
$1,100,000
Price
-
Jan 18, 2021
Date
Coming Soon
CRMLS: PW21010140
$1,100,000
Price
-
Listing provided courtesy of CRMLS
-
September, 2018
-
Sep 1, 2018
Date
Canceled
CRMLS: SW18049394
$1,150,000
Price
-
Mar 2, 2018
Date
Active
CRMLS: SW18049394
$1,150,000
Price
-
Listing provided courtesy of CRMLS
-
August, 2001
-
Aug 9, 2001
Date
Sold (Public Records)
Public Records
$625,000
Price
Show More
Tax History for 7535 Misty View Pl
Assessed Value (2020):
$870,719
| Year | Land Value | Improved Value | Assessed Value |
|---|---|---|---|
| 2020 | $270,151 | $600,568 | $870,719 |
About 7535 Misty View Pl
Detailed summary of property
Public Facts for 7535 Misty View Pl
Public county record property details
- Beds
- 5
- Baths
- 4
- Year built
- 2001
- Sq. Ft.
- 4,242
- Lot Size
- 39,204
- Stories
- 2
- Type
- Single Family Residential
- Pool
- Yes
- Spa
- No
- County
- Riverside
- Lot#
- 6
- APN
- 243-460-024
The source for these homes facts are from public records.
92506 Real Estate Sale History (Last 30 days)
Last 30 days of sale history and trends
Median List Price
$770,000
Median List Price/Sq.Ft.
$381
Median Sold Price
$744,000
Median Sold Price/Sq.Ft.
$421
Total Inventory
104
Median Sale to List Price %
102.62%
Avg Days on Market
23
Loan Type
Conventional (56.76%), FHA (16.22%), VA (0%), Cash (5.41%), Other (21.62%)
Thinking of Selling?
Is this your property?
Thinking of Selling?
Call, Text or Message
Thinking of Selling?
Call, Text or Message
Refinance your Current Mortgage and Save
Save $
You could be saving money by taking advantage of a lower rate and reducing your monthly payment. See what current rates are at and get a free no-obligation quote on today's refinance rates.
Homes for Sale Near 7535 Misty View Pl
Nearby Homes for Sale
Recently Sold Homes Near 7535 Misty View Pl
Nearby Homes to 7535 Misty View Pl
Data from public records.
3 Beds |
3 Baths |
3,619 Sq. Ft.
4 Beds |
3 Baths |
3,337 Sq. Ft.
5 Beds |
4 Baths |
4,242 Sq. Ft.
5 Beds |
4 Baths |
4,242 Sq. Ft.
5 Beds |
4 Baths |
4,565 Sq. Ft.
5 Beds |
4 Baths |
4,000 Sq. Ft.
5 Beds |
4 Baths |
3,922 Sq. Ft.
4 Beds |
4 Baths |
5,018 Sq. Ft.
4 Beds |
2 Baths |
3,682 Sq. Ft.
3 Beds |
3 Baths |
3,934 Sq. Ft.
5 Beds |
4 Baths |
4,602 Sq. Ft.
5 Beds |
4 Baths |
4,599 Sq. Ft.
Related Resources to 7535 Misty View Pl
New Listings in 92506
Popular Zip Codes
Popular Cities
- Anaheim Hills Homes for Sale
- Brea Homes for Sale
- Corona Homes for Sale
- Fullerton Homes for Sale
- Huntington Beach Homes for Sale
- Irvine Homes for Sale
- La Habra Homes for Sale
- Long Beach Homes for Sale
- Los Angeles Homes for Sale
- Ontario Homes for Sale
- Placentia Homes for Sale
- San Bernardino Homes for Sale
- Whittier Homes for Sale
- Yorba Linda Homes for Sale
- More Cities
Other Riverside Resources
- Riverside Homes for Sale
- Riverside Townhomes for Sale
- Riverside Condos for Sale
- Riverside 1 Bedroom Homes for Sale
- Riverside 2 Bedroom Homes for Sale
- Riverside 3 Bedroom Homes for Sale
- Riverside 4 Bedroom Homes for Sale
- Riverside 5 Bedroom Homes for Sale
- Riverside Single Story Homes for Sale
- Riverside Homes for Sale with Pools
- Riverside Homes for Sale with 3 Car Garages
- Riverside New Homes for Sale
- Riverside Homes for Sale with Large Lots
- Riverside Cheapest Homes for Sale
- Riverside Luxury Homes for Sale
- Riverside Newest Listings for Sale
- Riverside Homes Pending Sale
- Riverside Recently Sold Homes
