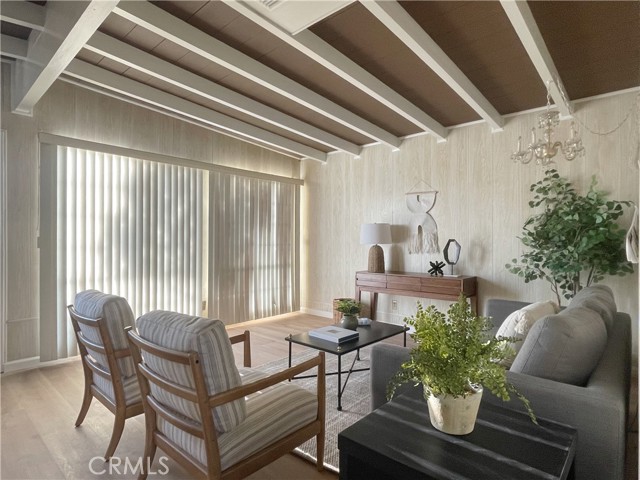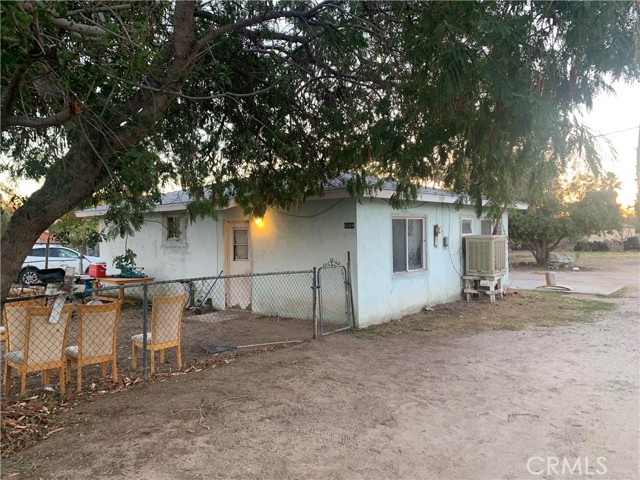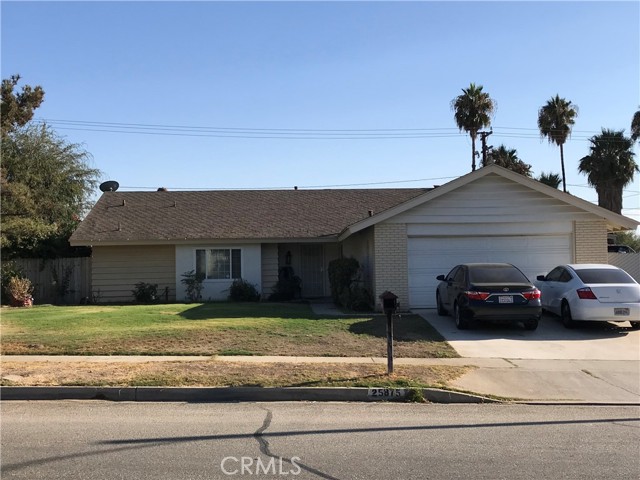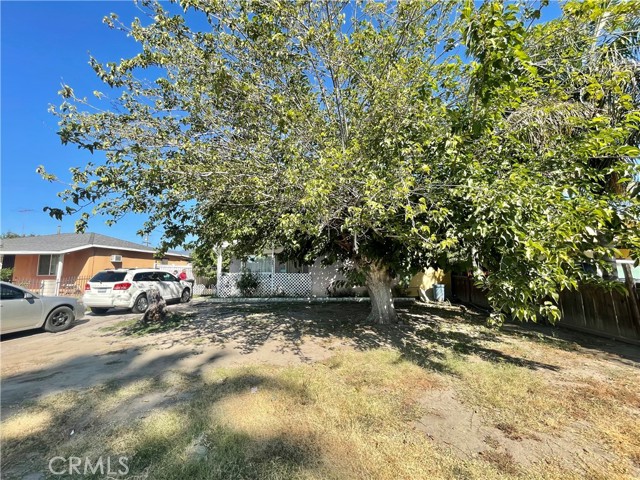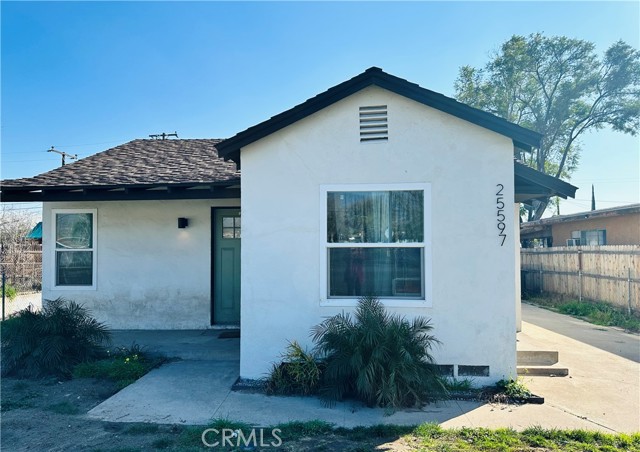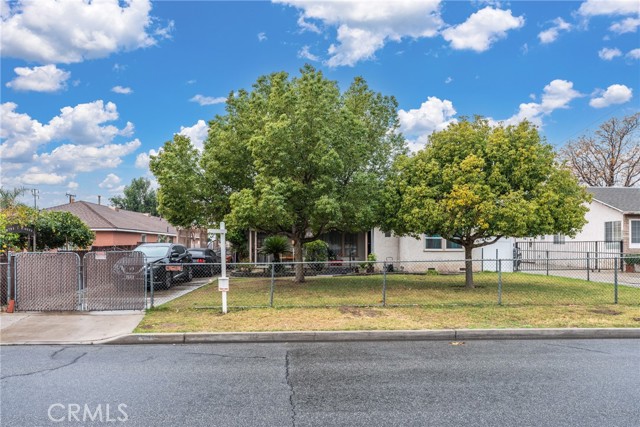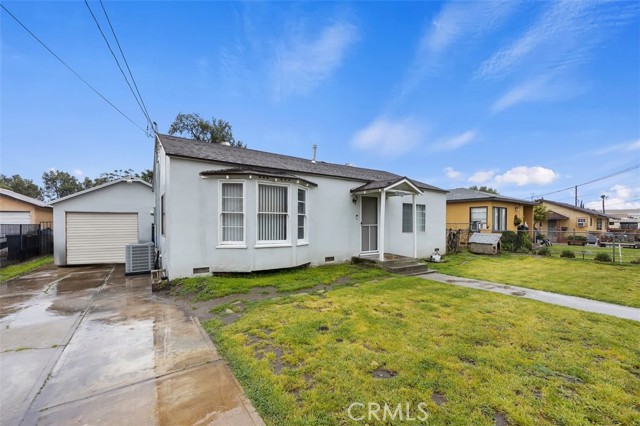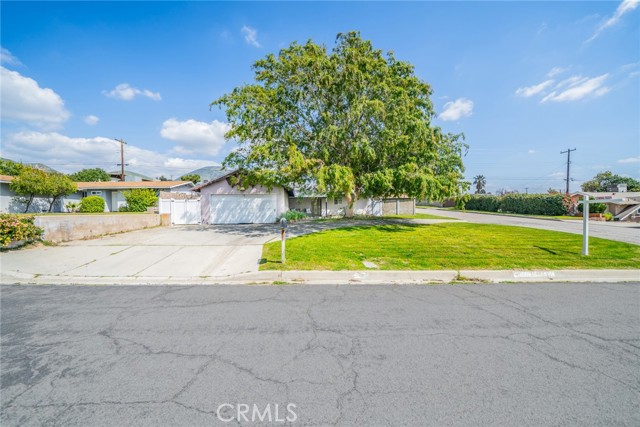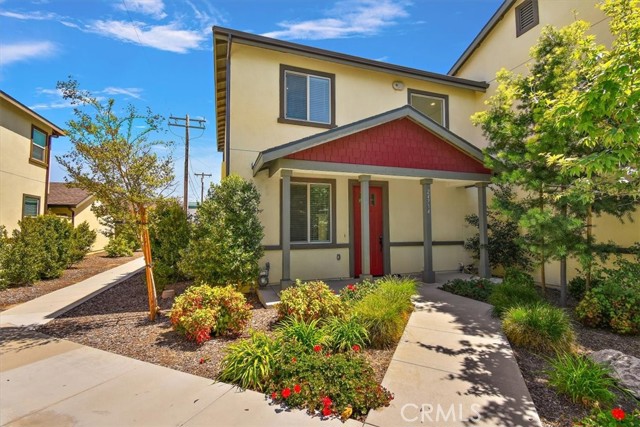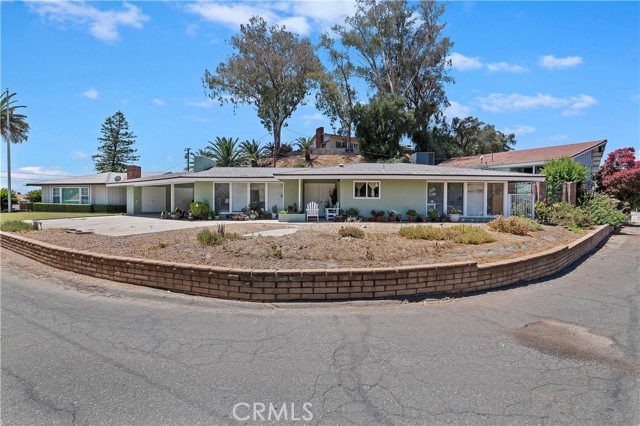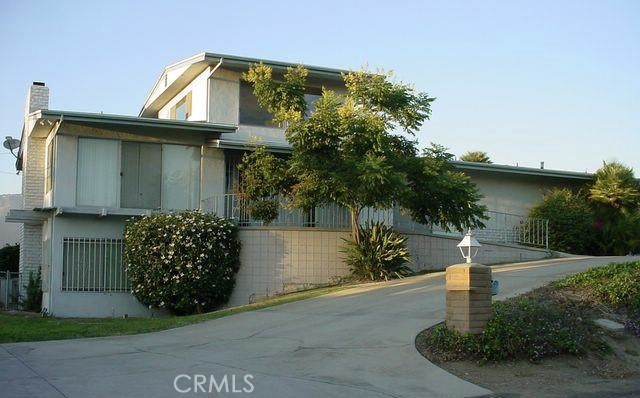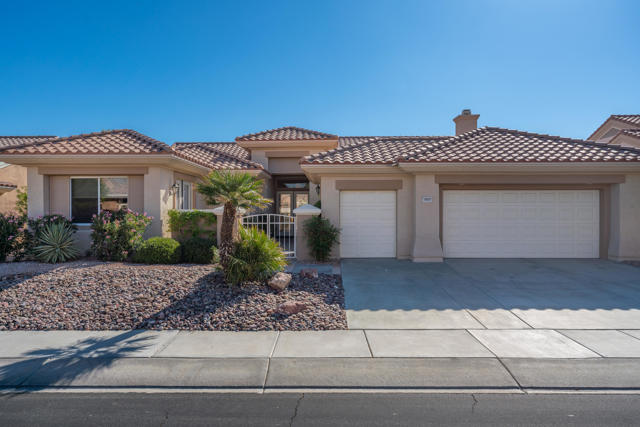
View Photos
78267 Arbor Glen Rd Palm Desert, CA 92211
$465,000
Sold Price as of 12/02/2020
- 3 Beds
- 3 Baths
- 2,395 Sq.Ft.
Sold
Property Overview: 78267 Arbor Glen Rd Palm Desert, CA has 3 bedrooms, 3 bathrooms, 2,395 living square feet and 7,841 square feet lot size. Call an Ardent Real Estate Group agent with any questions you may have.
Listed by Michael Horne | BRE #01701660 | Coldwell Banker Realty
Co-listed by Robert Horne | BRE #01258187 | Coldwell Banker Realty
Co-listed by Robert Horne | BRE #01258187 | Coldwell Banker Realty
Last checked: 12 minutes ago |
Last updated: September 29th, 2021 |
Source CRMLS |
DOM: 13
Home details
- Lot Sq. Ft
- 7,841
- HOA Dues
- $315/mo
- Year built
- 1997
- Garage
- 3 Car
- Property Type:
- Single Family Home
- Status
- Sold
- MLS#
- 219053354DA
- City
- Palm Desert
- County
- Riverside
- Time on Site
- 1183 days
Show More
Virtual Tour
Use the following link to view this property's virtual tour:
Property Details for 78267 Arbor Glen Rd
Local Palm Desert Agent
Loading...
Sale History for 78267 Arbor Glen Rd
Last sold for $465,000 on December 2nd, 2020
-
December, 2020
-
Dec 3, 2020
Date
Sold
CRMLS: 219053354DA
$465,000
Price
-
Nov 20, 2020
Date
Active Under Contract
CRMLS: 219053354DA
$469,000
Price
-
Nov 19, 2020
Date
Active
CRMLS: 219053354DA
$469,000
Price
-
December, 2020
-
Dec 2, 2020
Date
Sold (Public Records)
Public Records
$465,000
Price
-
January, 2020
-
Jan 17, 2020
Date
Sold
CRMLS: 219031227DA
$432,500
Price
-
Dec 27, 2019
Date
Pending
CRMLS: 219031227DA
$439,000
Price
-
Dec 4, 2019
Date
Active Under Contract
CRMLS: 219031227DA
$439,000
Price
-
Oct 29, 2019
Date
Price Change
CRMLS: 219031227DA
$439,000
Price
-
Oct 5, 2019
Date
Active
CRMLS: 219031227DA
$449,000
Price
-
Listing provided courtesy of CRMLS
-
January, 2020
-
Jan 17, 2020
Date
Sold (Public Records)
Public Records
$432,500
Price
-
December, 2018
-
Dec 15, 2018
Date
Canceled
CRMLS: 218031618DA
$469,000
Price
-
Dec 11, 2018
Date
Withdrawn
CRMLS: 218031618DA
$469,000
Price
-
Nov 9, 2018
Date
Active
CRMLS: 218031618DA
$469,000
Price
-
Listing provided courtesy of CRMLS
-
January, 2017
-
Jan 24, 2017
Date
Sold
CRMLS: 216036314DA
$350,000
Price
-
Jan 10, 2017
Date
Pending
CRMLS: 216036314DA
$359,000
Price
-
Dec 23, 2016
Date
Active Under Contract
CRMLS: 216036314DA
$359,000
Price
-
Dec 9, 2016
Date
Active
CRMLS: 216036314DA
$359,000
Price
-
Listing provided courtesy of CRMLS
-
March, 2016
-
Mar 22, 2016
Date
Price Change
CRMLS: 215035284DA
$359,000
Price
-
Feb 3, 2016
Date
Price Change
CRMLS: 215035284DA
$389,000
Price
-
Nov 26, 2015
Date
Price Change
CRMLS: 215035284DA
$399,000
Price
-
Listing provided courtesy of CRMLS
Show More
Tax History for 78267 Arbor Glen Rd
Assessed Value (2021):
$371,422
| Year | Land Value | Improved Value | Assessed Value |
|---|---|---|---|
| 2021 | $92,855 | $278,567 | $371,422 |
Home Value Compared to the Market
This property vs the competition
About 78267 Arbor Glen Rd
Detailed summary of property
Public Facts for 78267 Arbor Glen Rd
Public county record property details
- Beds
- 3
- Baths
- 3
- Year built
- 1997
- Sq. Ft.
- 2,395
- Lot Size
- 6,534
- Stories
- 1
- Type
- Single Family Residential
- Pool
- No
- Spa
- No
- County
- Riverside
- Lot#
- 16
- APN
- 748-320-048
The source for these homes facts are from public records.
92211 Real Estate Sale History (Last 30 days)
Last 30 days of sale history and trends
Median List Price
$599,000
Median List Price/Sq.Ft.
$339
Median Sold Price
$550,000
Median Sold Price/Sq.Ft.
$329
Total Inventory
427
Median Sale to List Price %
96.66%
Avg Days on Market
61
Loan Type
Conventional (19.8%), FHA (3.96%), VA (0.99%), Cash (49.5%), Other (14.85%)
Thinking of Selling?
Is this your property?
Thinking of Selling?
Call, Text or Message
Thinking of Selling?
Call, Text or Message
Homes for Sale Near 78267 Arbor Glen Rd
Nearby Homes for Sale
Recently Sold Homes Near 78267 Arbor Glen Rd
Related Resources to 78267 Arbor Glen Rd
New Listings in 92211
Popular Zip Codes
Popular Cities
- Anaheim Hills Homes for Sale
- Brea Homes for Sale
- Corona Homes for Sale
- Fullerton Homes for Sale
- Huntington Beach Homes for Sale
- Irvine Homes for Sale
- La Habra Homes for Sale
- Long Beach Homes for Sale
- Los Angeles Homes for Sale
- Ontario Homes for Sale
- Placentia Homes for Sale
- Riverside Homes for Sale
- San Bernardino Homes for Sale
- Whittier Homes for Sale
- Yorba Linda Homes for Sale
- More Cities
Other Palm Desert Resources
- Palm Desert Homes for Sale
- Palm Desert Townhomes for Sale
- Palm Desert Condos for Sale
- Palm Desert 1 Bedroom Homes for Sale
- Palm Desert 2 Bedroom Homes for Sale
- Palm Desert 3 Bedroom Homes for Sale
- Palm Desert 4 Bedroom Homes for Sale
- Palm Desert 5 Bedroom Homes for Sale
- Palm Desert Single Story Homes for Sale
- Palm Desert Homes for Sale with Pools
- Palm Desert Homes for Sale with 3 Car Garages
- Palm Desert New Homes for Sale
- Palm Desert Homes for Sale with Large Lots
- Palm Desert Cheapest Homes for Sale
- Palm Desert Luxury Homes for Sale
- Palm Desert Newest Listings for Sale
- Palm Desert Homes Pending Sale
- Palm Desert Recently Sold Homes
Based on information from California Regional Multiple Listing Service, Inc. as of 2019. This information is for your personal, non-commercial use and may not be used for any purpose other than to identify prospective properties you may be interested in purchasing. Display of MLS data is usually deemed reliable but is NOT guaranteed accurate by the MLS. Buyers are responsible for verifying the accuracy of all information and should investigate the data themselves or retain appropriate professionals. Information from sources other than the Listing Agent may have been included in the MLS data. Unless otherwise specified in writing, Broker/Agent has not and will not verify any information obtained from other sources. The Broker/Agent providing the information contained herein may or may not have been the Listing and/or Selling Agent.
