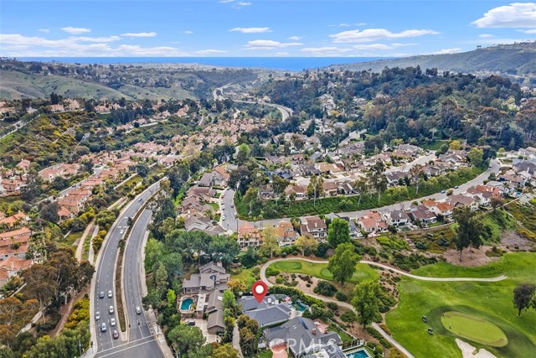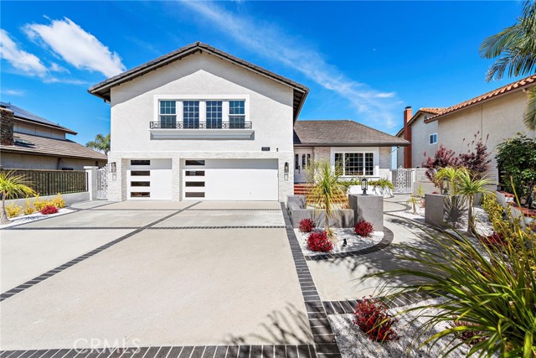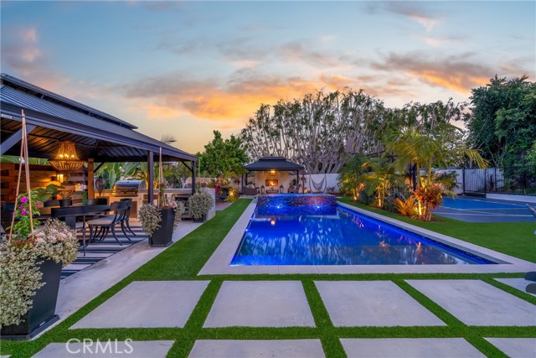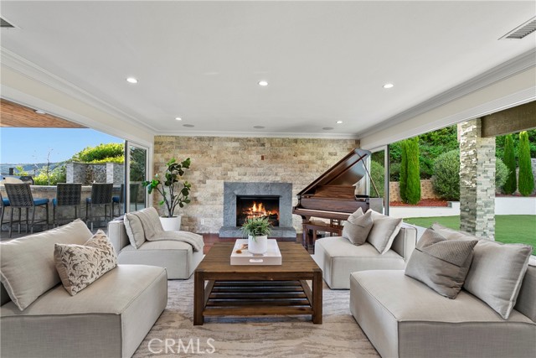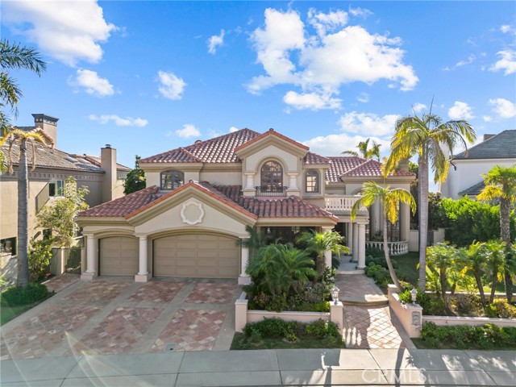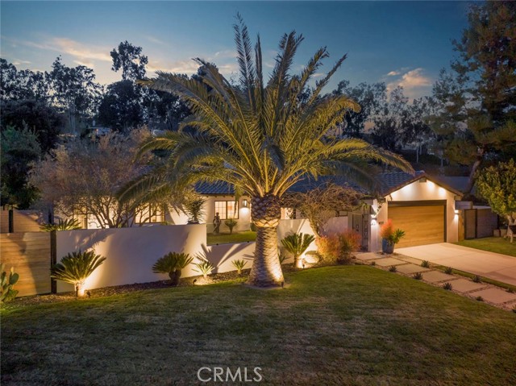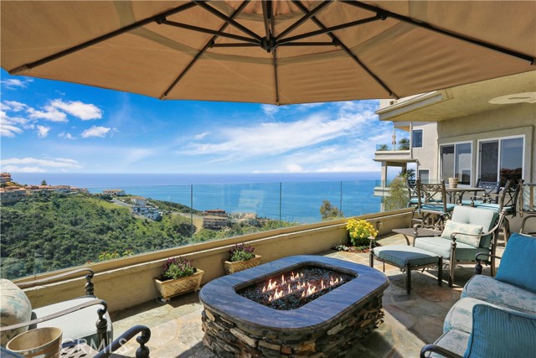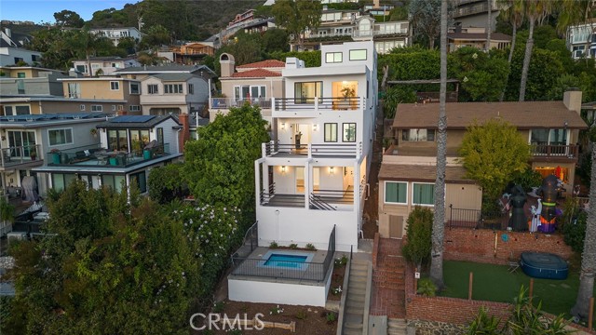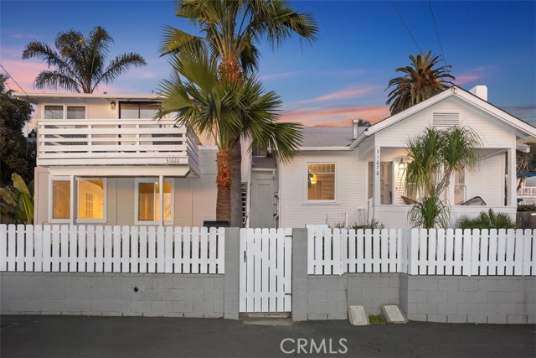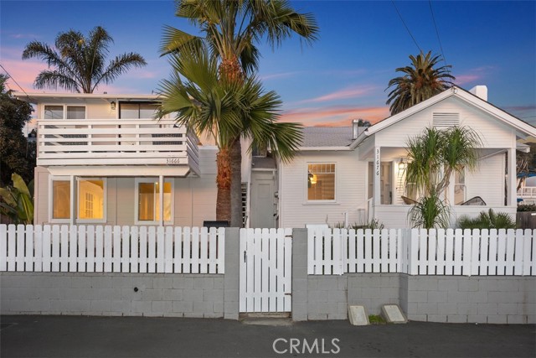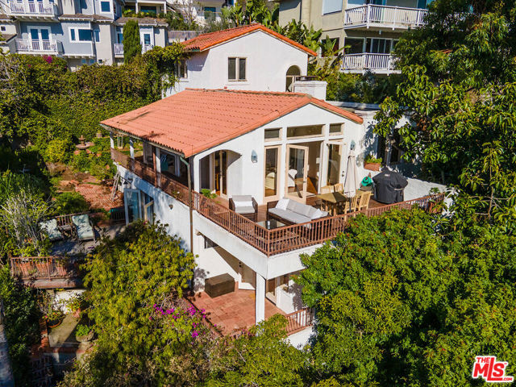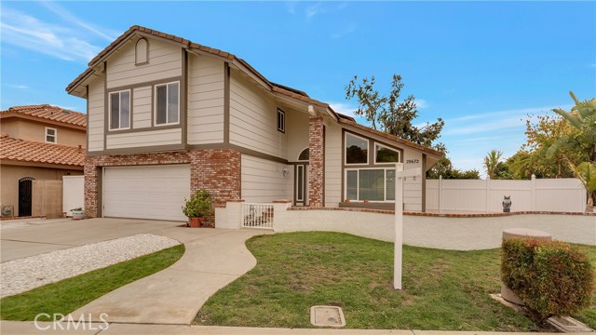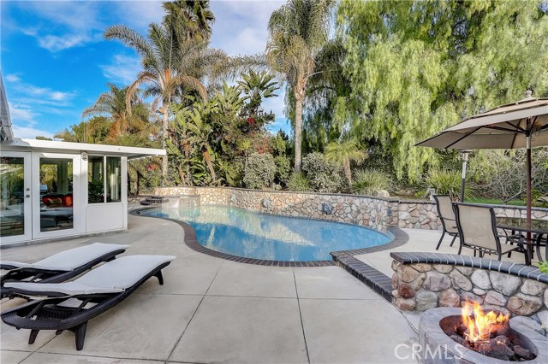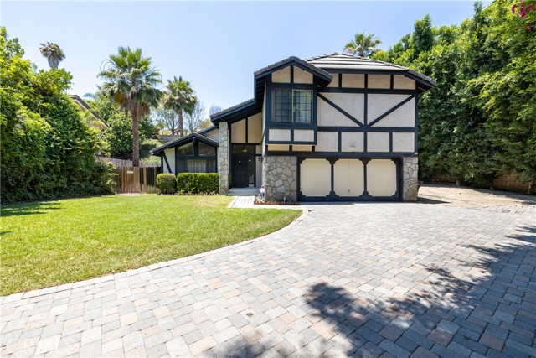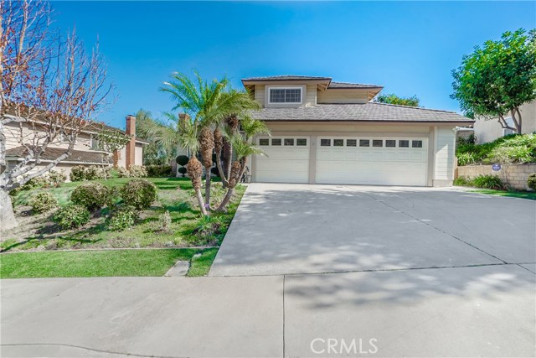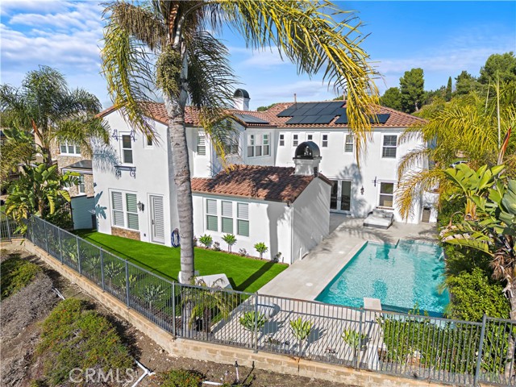
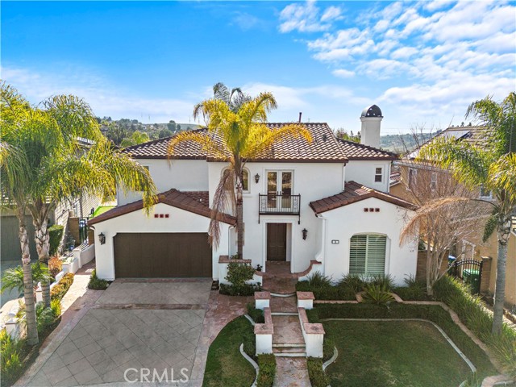
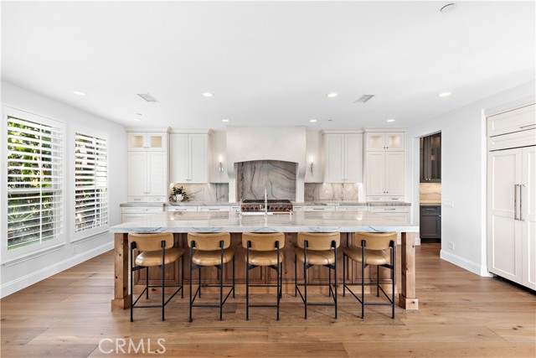
View Photos
8 Kane Ln Ladera Ranch, CA 92694
$3,200,000
Sold Price as of 03/04/2024
- 5 Beds
- 5.5 Baths
- 4,176 Sq.Ft.
Sold
Property Overview: 8 Kane Ln Ladera Ranch, CA has 5 bedrooms, 5.5 bathrooms, 4,176 living square feet and 7,264 square feet lot size. Call an Ardent Real Estate Group agent with any questions you may have.
Listed by Melissa Sorensen | BRE #02008375 | Compass
Last checked: 5 minutes ago |
Last updated: March 5th, 2024 |
Source CRMLS |
DOM: 9
Home details
- Lot Sq. Ft
- 7,264
- HOA Dues
- $616/mo
- Year built
- 2005
- Garage
- 2 Car
- Property Type:
- Single Family Home
- Status
- Sold
- MLS#
- OC24008424
- City
- Ladera Ranch
- County
- Orange
- Time on Site
- 91 days
Show More
Virtual Tour
Use the following link to view this property's virtual tour:
Property Details for 8 Kane Ln
Local Ladera Ranch Agent
Loading...
Sale History for 8 Kane Ln
Last sold for $3,200,000 on March 4th, 2024
-
March, 2024
-
Mar 4, 2024
Date
Sold
CRMLS: OC24008424
$3,200,000
Price
-
Feb 3, 2024
Date
Active
CRMLS: OC24008424
$3,000,000
Price
-
March, 2023
-
Mar 28, 2023
Date
Sold
CRMLS: OC22168836
$2,225,000
Price
-
Aug 1, 2022
Date
Active
CRMLS: OC22168836
$2,699,000
Price
-
Listing provided courtesy of CRMLS
-
January, 2020
-
Jan 8, 2020
Date
Canceled
CRMLS: OC19173619
$1,525,000
Price
-
Jan 7, 2020
Date
Active
CRMLS: OC19173619
$1,525,000
Price
-
Nov 20, 2019
Date
Hold
CRMLS: OC19173619
$1,525,000
Price
-
Oct 30, 2019
Date
Price Change
CRMLS: OC19173619
$1,525,000
Price
-
Aug 10, 2019
Date
Price Change
CRMLS: OC19173619
$1,575,000
Price
-
Jul 22, 2019
Date
Active
CRMLS: OC19173619
$1,599,000
Price
-
Listing provided courtesy of CRMLS
Show More
Tax History for 8 Kane Ln
Recent tax history for this property
| Year | Land Value | Improved Value | Assessed Value |
|---|---|---|---|
| The tax history for this property will expand as we gather information for this property. | |||
Home Value Compared to the Market
This property vs the competition
About 8 Kane Ln
Detailed summary of property
Public Facts for 8 Kane Ln
Public county record property details
- Beds
- --
- Baths
- --
- Year built
- --
- Sq. Ft.
- --
- Lot Size
- --
- Stories
- --
- Type
- --
- Pool
- --
- Spa
- --
- County
- --
- Lot#
- --
- APN
- --
The source for these homes facts are from public records.
92694 Real Estate Sale History (Last 30 days)
Last 30 days of sale history and trends
Median List Price
$1,025,000
Median List Price/Sq.Ft.
$608
Median Sold Price
$1,350,000
Median Sold Price/Sq.Ft.
$591
Total Inventory
127
Median Sale to List Price %
105.89%
Avg Days on Market
21
Loan Type
Conventional (57.89%), FHA (0%), VA (2.63%), Cash (34.21%), Other (2.63%)
Thinking of Selling?
Is this your property?
Thinking of Selling?
Call, Text or Message
Thinking of Selling?
Call, Text or Message
Homes for Sale Near 8 Kane Ln
Nearby Homes for Sale
Recently Sold Homes Near 8 Kane Ln
Related Resources to 8 Kane Ln
New Listings in 92694
Popular Zip Codes
Popular Cities
- Anaheim Hills Homes for Sale
- Brea Homes for Sale
- Corona Homes for Sale
- Fullerton Homes for Sale
- Huntington Beach Homes for Sale
- Irvine Homes for Sale
- La Habra Homes for Sale
- Long Beach Homes for Sale
- Los Angeles Homes for Sale
- Ontario Homes for Sale
- Placentia Homes for Sale
- Riverside Homes for Sale
- San Bernardino Homes for Sale
- Whittier Homes for Sale
- Yorba Linda Homes for Sale
- More Cities
Other Ladera Ranch Resources
- Ladera Ranch Homes for Sale
- Ladera Ranch Townhomes for Sale
- Ladera Ranch Condos for Sale
- Ladera Ranch 2 Bedroom Homes for Sale
- Ladera Ranch 3 Bedroom Homes for Sale
- Ladera Ranch 4 Bedroom Homes for Sale
- Ladera Ranch 5 Bedroom Homes for Sale
- Ladera Ranch Single Story Homes for Sale
- Ladera Ranch Homes for Sale with Pools
- Ladera Ranch Homes for Sale with 3 Car Garages
- Ladera Ranch New Homes for Sale
- Ladera Ranch Homes for Sale with Large Lots
- Ladera Ranch Cheapest Homes for Sale
- Ladera Ranch Luxury Homes for Sale
- Ladera Ranch Newest Listings for Sale
- Ladera Ranch Homes Pending Sale
- Ladera Ranch Recently Sold Homes
Based on information from California Regional Multiple Listing Service, Inc. as of 2019. This information is for your personal, non-commercial use and may not be used for any purpose other than to identify prospective properties you may be interested in purchasing. Display of MLS data is usually deemed reliable but is NOT guaranteed accurate by the MLS. Buyers are responsible for verifying the accuracy of all information and should investigate the data themselves or retain appropriate professionals. Information from sources other than the Listing Agent may have been included in the MLS data. Unless otherwise specified in writing, Broker/Agent has not and will not verify any information obtained from other sources. The Broker/Agent providing the information contained herein may or may not have been the Listing and/or Selling Agent.
