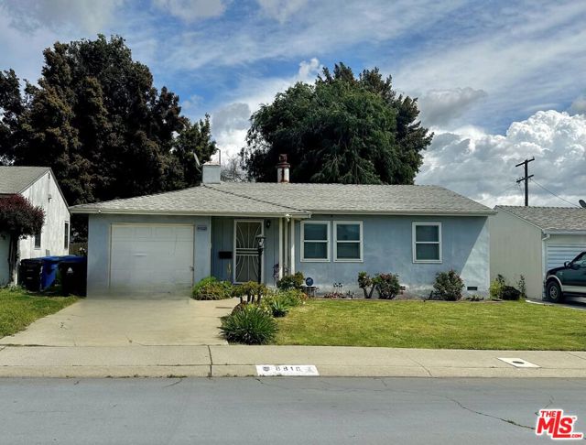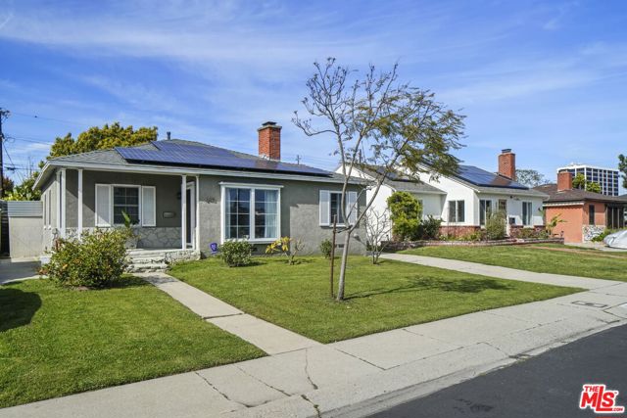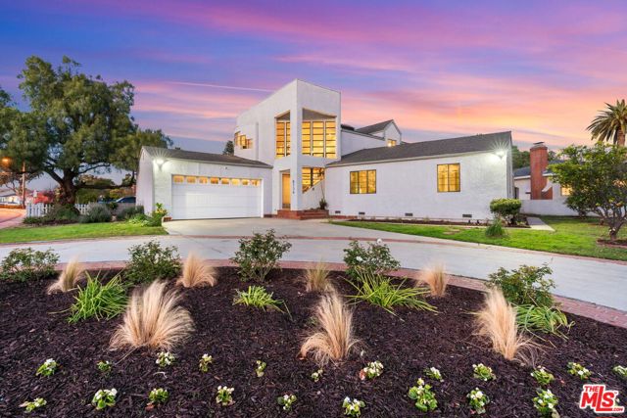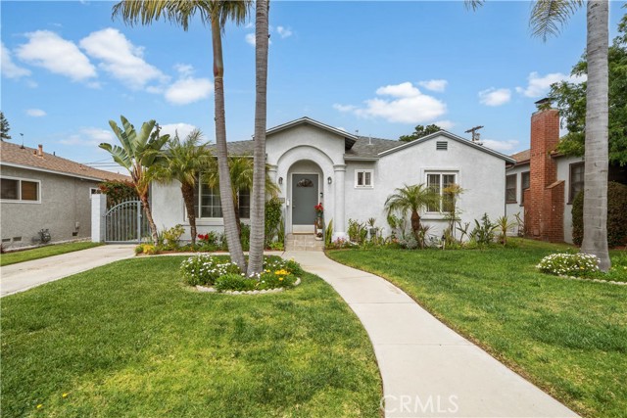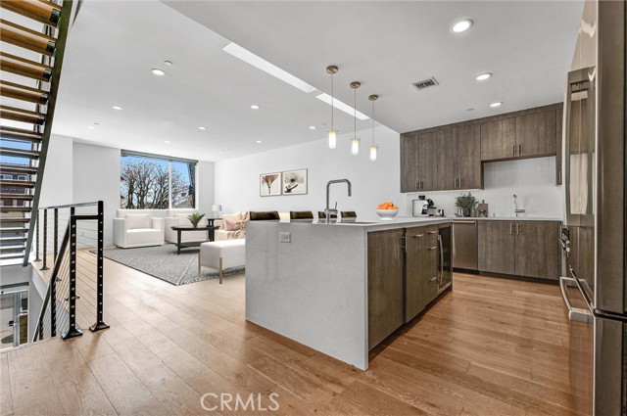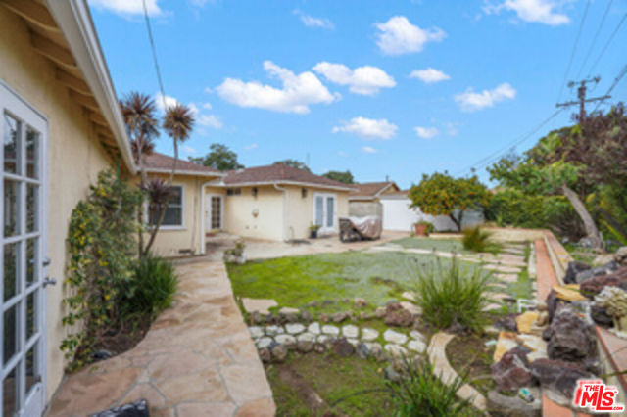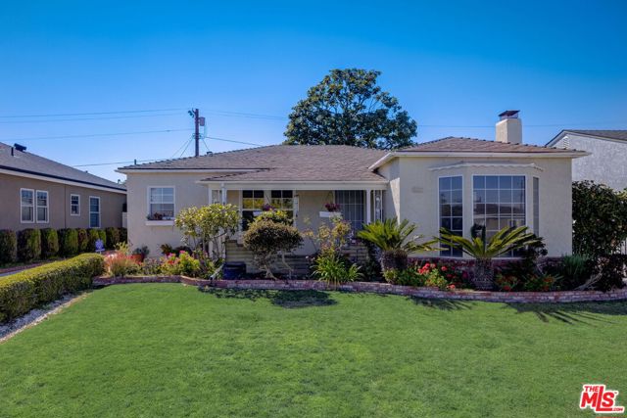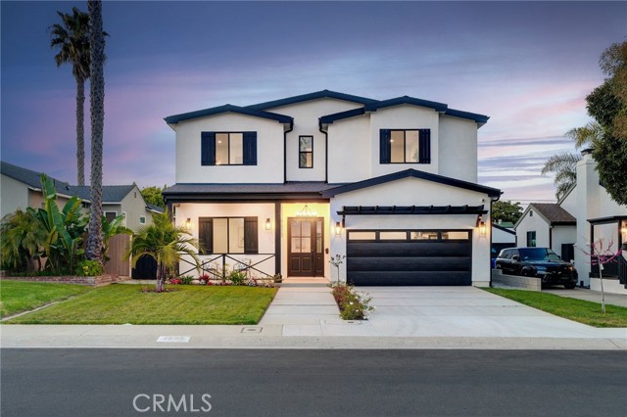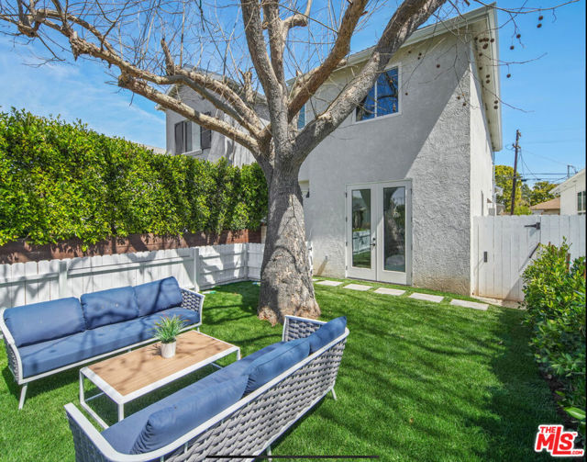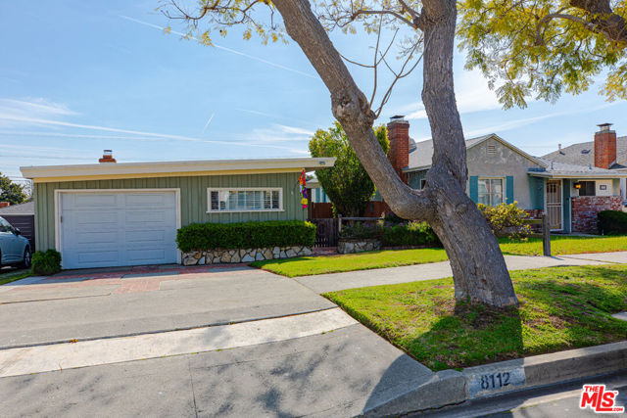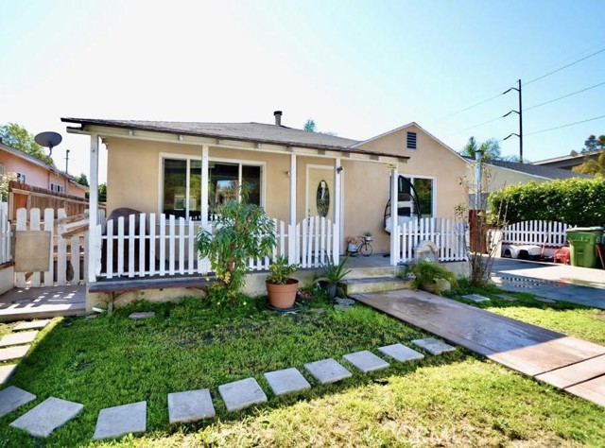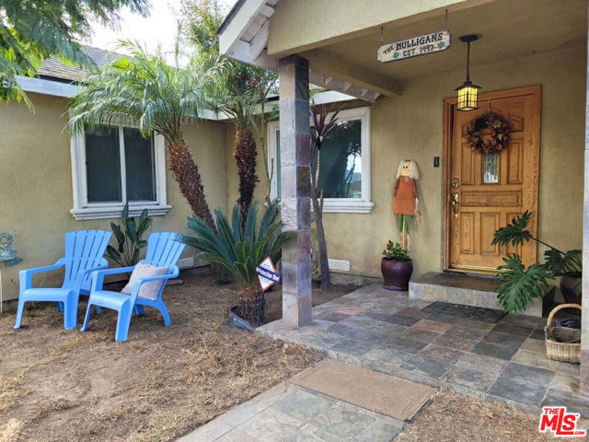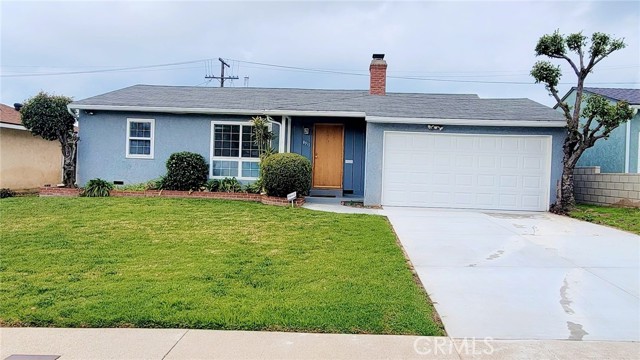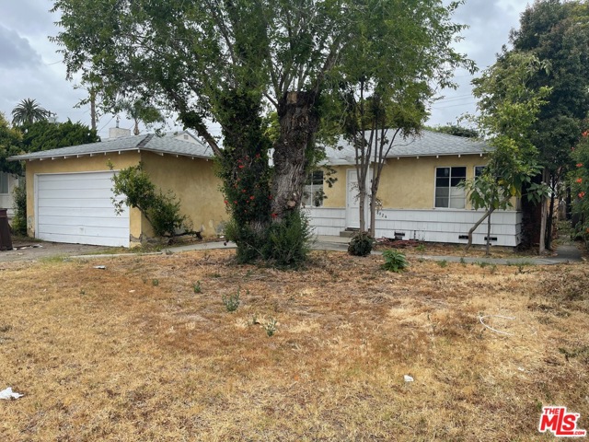800 N Poinsettia Ave Manhattan Beach, CA 90266
$1,579,000
Sold Price as of 05/11/2010
- 3 Beds
- 3 Baths
- 2,648 Sq.Ft.
Off Market
Property Overview: 800 N Poinsettia Ave Manhattan Beach, CA has 3 bedrooms, 3 bathrooms, 2,648 living square feet and 7,201 square feet lot size. Call an Ardent Real Estate Group agent with any questions you may have.
Home Value Compared to the Market
Refinance your Current Mortgage and Save
Save $
You could be saving money by taking advantage of a lower rate and reducing your monthly payment. See what current rates are at and get a free no-obligation quote on today's refinance rates.
Local Manhattan Beach Agent
Loading...
Sale History for 800 N Poinsettia Ave
Last sold for $1,579,000 on May 11th, 2010
-
October, 2023
-
Oct 2, 2023
Date
Expired
CRMLS: SB23012921
$4,800,000
Price
-
Jan 25, 2023
Date
Active
CRMLS: SB23012921
$4,999,999
Price
-
Listing provided courtesy of CRMLS
-
October, 2022
-
Oct 6, 2022
Date
Canceled
CRMLS: SB22137305
$4,999,999
Price
-
Jun 30, 2022
Date
Active
CRMLS: SB22137305
$4,999,999
Price
-
Listing provided courtesy of CRMLS
-
May, 2010
-
May 11, 2010
Date
Sold (Public Records)
Public Records
$1,579,000
Price
-
May, 2010
-
May 11, 2010
Date
Sold (Public Records)
Public Records
--
Price
Show More
Tax History for 800 N Poinsettia Ave
Assessed Value (2020):
$2,348,779
| Year | Land Value | Improved Value | Assessed Value |
|---|---|---|---|
| 2020 | $1,758,635 | $590,144 | $2,348,779 |
About 800 N Poinsettia Ave
Detailed summary of property
Public Facts for 800 N Poinsettia Ave
Public county record property details
- Beds
- 3
- Baths
- 3
- Year built
- 1967
- Sq. Ft.
- 2,648
- Lot Size
- 7,201
- Stories
- --
- Type
- Single Family Residential
- Pool
- No
- Spa
- No
- County
- Los Angeles
- Lot#
- 13
- APN
- 4170-039-013
The source for these homes facts are from public records.
90266 Real Estate Sale History (Last 30 days)
Last 30 days of sale history and trends
Median List Price
$4,449,000
Median List Price/Sq.Ft.
$1,510
Median Sold Price
$2,349,750
Median Sold Price/Sq.Ft.
$1,284
Total Inventory
95
Median Sale to List Price %
94.37%
Avg Days on Market
48
Loan Type
Conventional (30%), FHA (0%), VA (0%), Cash (40%), Other (30%)
Thinking of Selling?
Is this your property?
Thinking of Selling?
Call, Text or Message
Thinking of Selling?
Call, Text or Message
Refinance your Current Mortgage and Save
Save $
You could be saving money by taking advantage of a lower rate and reducing your monthly payment. See what current rates are at and get a free no-obligation quote on today's refinance rates.
Homes for Sale Near 800 N Poinsettia Ave
Nearby Homes for Sale
Recently Sold Homes Near 800 N Poinsettia Ave
Nearby Homes to 800 N Poinsettia Ave
Data from public records.
5 Beds |
8 Baths |
7,861 Sq. Ft.
4 Beds |
2 Baths |
3,045 Sq. Ft.
4 Beds |
4 Baths |
2,565 Sq. Ft.
4 Beds |
5 Baths |
3,435 Sq. Ft.
4 Beds |
2 Baths |
2,854 Sq. Ft.
4 Beds |
6 Baths |
4,548 Sq. Ft.
4 Beds |
3 Baths |
2,656 Sq. Ft.
4 Beds |
3 Baths |
2,656 Sq. Ft.
4 Beds |
3 Baths |
1,670 Sq. Ft.
4 Beds |
5 Baths |
4,969 Sq. Ft.
4 Beds |
3 Baths |
2,324 Sq. Ft.
5 Beds |
5 Baths |
4,548 Sq. Ft.
Related Resources to 800 N Poinsettia Ave
New Listings in 90266
Popular Zip Codes
Popular Cities
- Anaheim Hills Homes for Sale
- Brea Homes for Sale
- Corona Homes for Sale
- Fullerton Homes for Sale
- Huntington Beach Homes for Sale
- Irvine Homes for Sale
- La Habra Homes for Sale
- Long Beach Homes for Sale
- Los Angeles Homes for Sale
- Ontario Homes for Sale
- Placentia Homes for Sale
- Riverside Homes for Sale
- San Bernardino Homes for Sale
- Whittier Homes for Sale
- Yorba Linda Homes for Sale
- More Cities
Other Manhattan Beach Resources
- Manhattan Beach Homes for Sale
- Manhattan Beach Townhomes for Sale
- Manhattan Beach 1 Bedroom Homes for Sale
- Manhattan Beach 2 Bedroom Homes for Sale
- Manhattan Beach 3 Bedroom Homes for Sale
- Manhattan Beach 4 Bedroom Homes for Sale
- Manhattan Beach 5 Bedroom Homes for Sale
- Manhattan Beach Single Story Homes for Sale
- Manhattan Beach Homes for Sale with Pools
- Manhattan Beach Homes for Sale with 3 Car Garages
- Manhattan Beach New Homes for Sale
- Manhattan Beach Homes for Sale with Large Lots
- Manhattan Beach Cheapest Homes for Sale
- Manhattan Beach Luxury Homes for Sale
- Manhattan Beach Newest Listings for Sale
- Manhattan Beach Homes Pending Sale
- Manhattan Beach Recently Sold Homes
