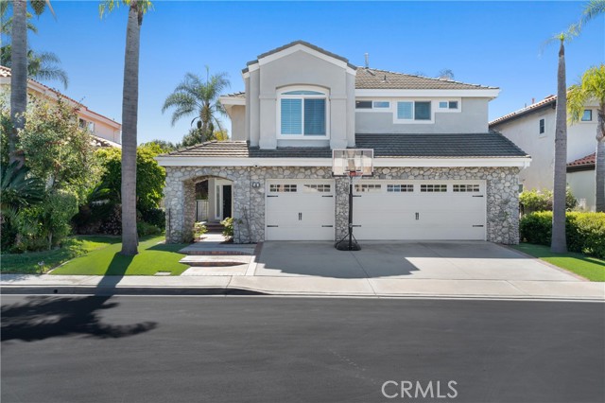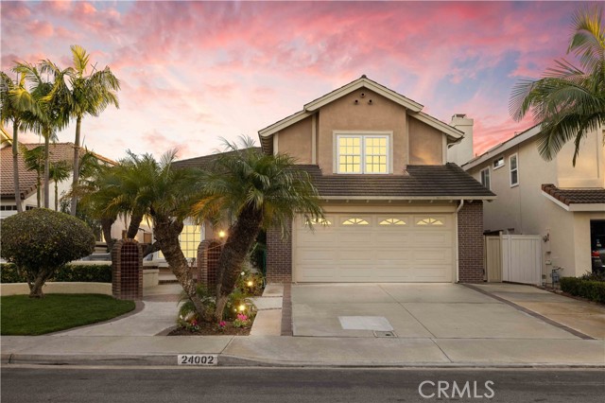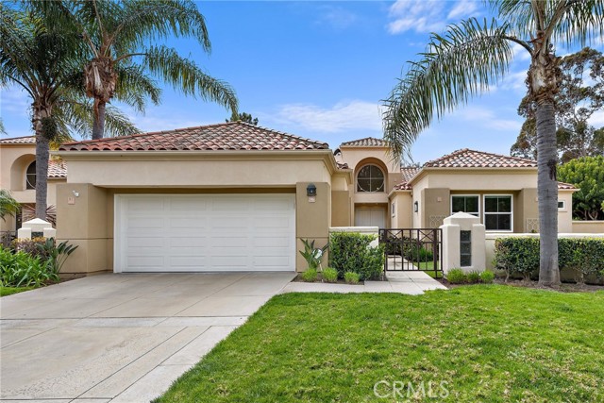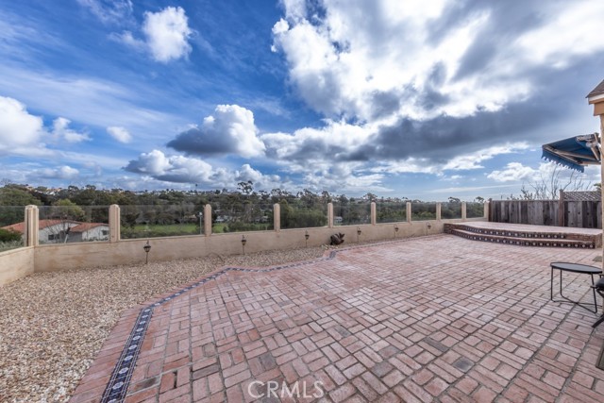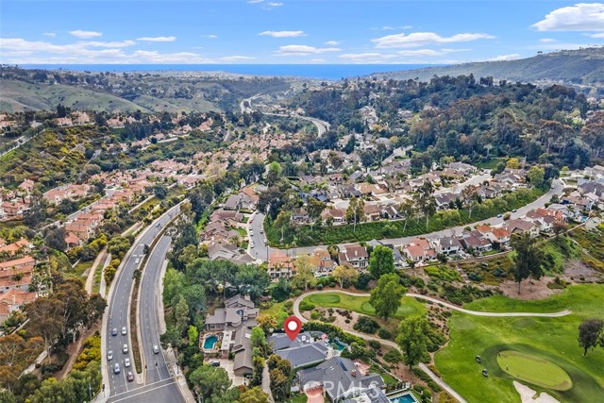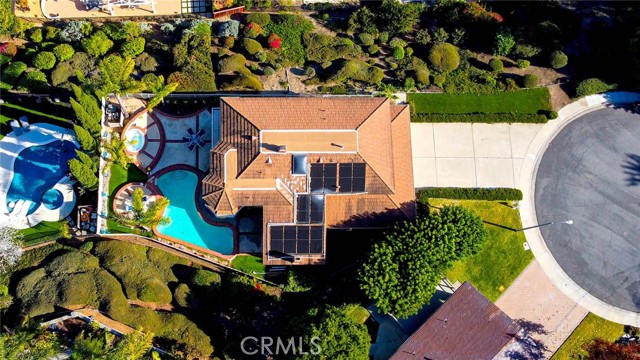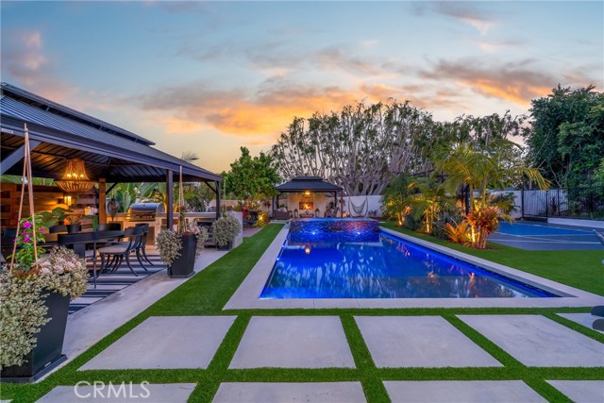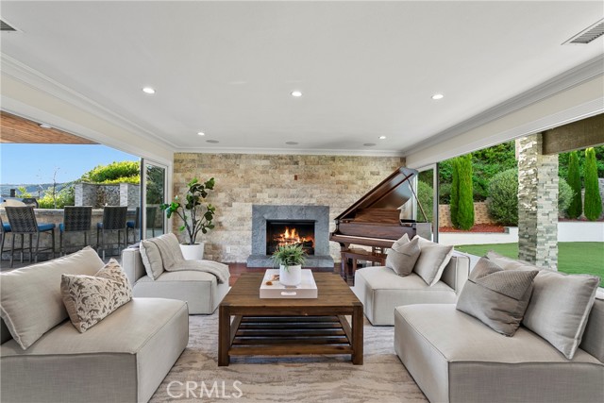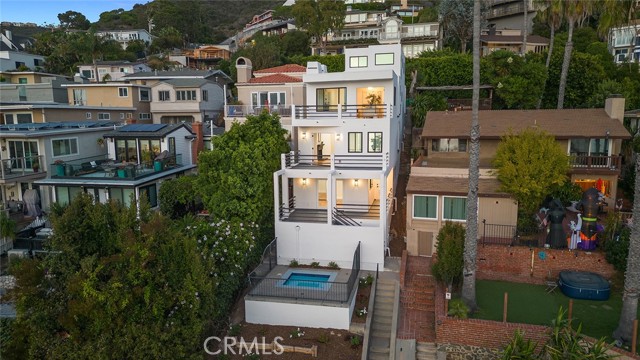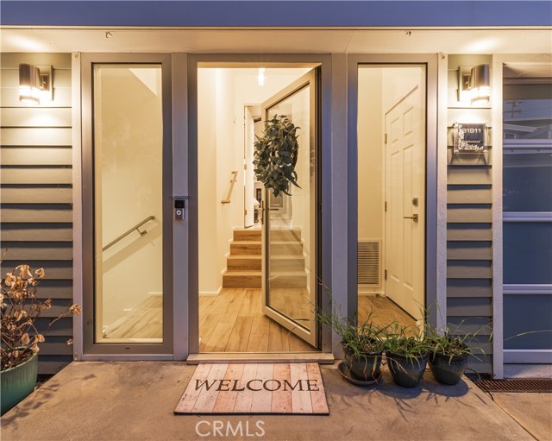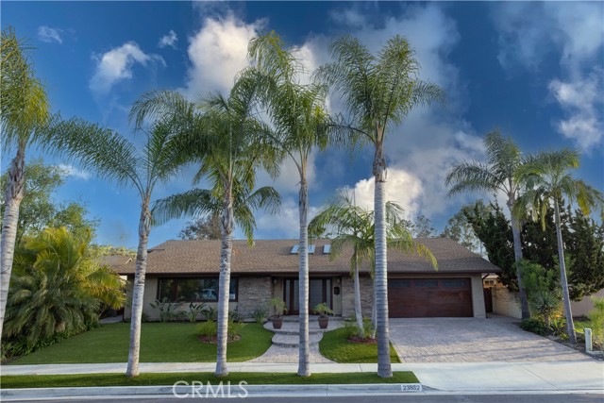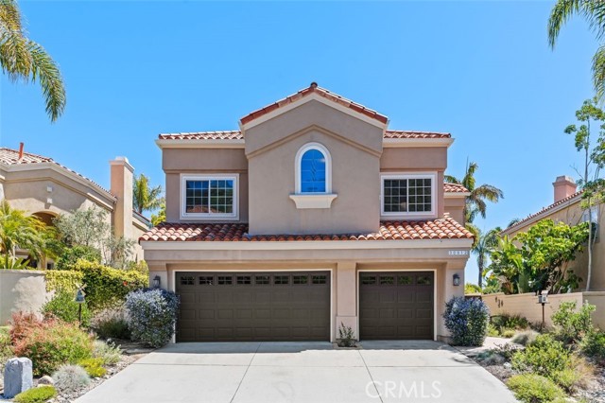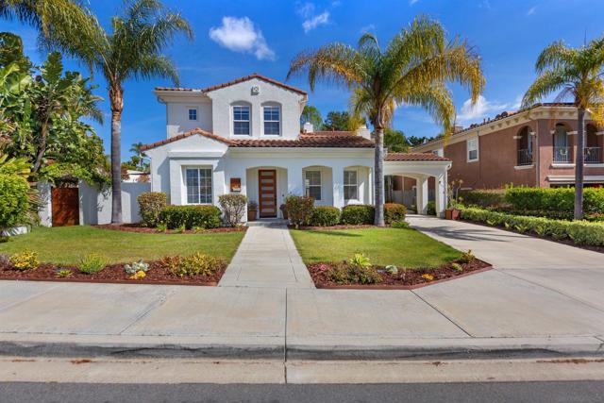
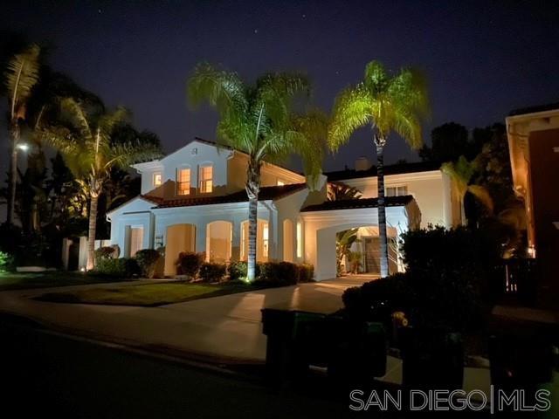
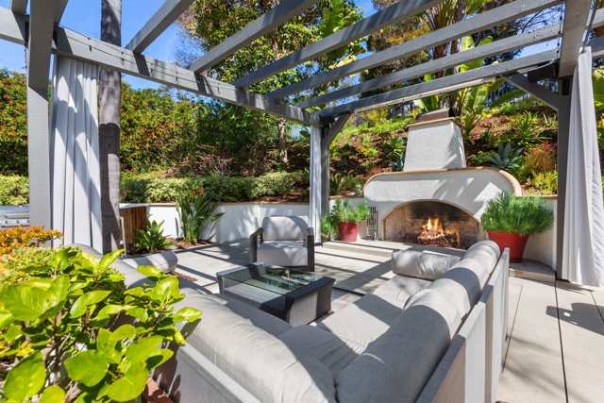
View Photos
8104 Calle Catalonia Carlsbad, CA 92009
$2,650,000
Sold Price as of 04/17/2023
- 5 Beds
- 4.5 Baths
- 4,526 Sq.Ft.
Sold
Property Overview: 8104 Calle Catalonia Carlsbad, CA has 5 bedrooms, 4.5 bathrooms, 4,526 living square feet and 12,699 square feet lot size. Call an Ardent Real Estate Group agent with any questions you may have.
Listed by Amy Jensen | BRE #01710855 | Coldwell Banker Realty
Co-listed by Stacy Slender-Trickey | BRE #02011252 | Coldwell Banker Realty
Co-listed by Stacy Slender-Trickey | BRE #02011252 | Coldwell Banker Realty
Last checked: 8 minutes ago |
Last updated: June 5th, 2023 |
Source CRMLS |
DOM: 5
Home details
- Lot Sq. Ft
- 12,699
- HOA Dues
- $125/mo
- Year built
- 2003
- Garage
- 3 Car
- Property Type:
- Single Family Home
- Status
- Sold
- MLS#
- 230004699SD
- City
- Carlsbad
- County
- San Diego
- Time on Site
- 408 days
Show More
Virtual Tour
Use the following link to view this property's virtual tour:
Property Details for 8104 Calle Catalonia
Local Carlsbad Agent
Loading...
Sale History for 8104 Calle Catalonia
Last sold for $2,650,000 on April 17th, 2023
-
April, 2023
-
Apr 17, 2023
Date
Sold
CRMLS: 230004699SD
$2,650,000
Price
-
Mar 15, 2023
Date
Active
CRMLS: 230004699SD
$2,585,000
Price
-
February, 2021
-
Feb 26, 2021
Date
Sold
CRMLS: 210001822
$1,721,000
Price
-
Jan 26, 2021
Date
Pending
CRMLS: 210001822
$1,695,000
Price
-
Jan 22, 2021
Date
Active
CRMLS: 210001822
$1,695,000
Price
-
Listing provided courtesy of CRMLS
-
August, 2019
-
Aug 15, 2019
Date
Expired
CRMLS: 150029554
--
Price
-
Listing provided courtesy of CRMLS
-
August, 2019
-
Aug 15, 2019
Date
Expired
CRMLS: 150051115
--
Price
-
Listing provided courtesy of CRMLS
-
September, 2018
-
Sep 23, 2018
Date
Canceled
CRMLS: 180039541
--
Price
-
Aug 13, 2018
Date
Withdrawn
CRMLS: 180039541
--
Price
-
Listing provided courtesy of CRMLS
-
August, 2018
-
Aug 22, 2018
Date
Sold
CRMLS: 180021397
$1,300,000
Price
-
Aug 2, 2018
Date
Pending
CRMLS: 180021397
$1,325,000
Price
-
Jul 18, 2018
Date
Price Change
CRMLS: 180021397
$1,325,000
Price
-
Jun 20, 2018
Date
Price Change
CRMLS: 180021397
$1,380,000
Price
-
Jun 13, 2018
Date
Price Change
CRMLS: 180021397
$1,395,000
Price
-
May 1, 2018
Date
Price Change
CRMLS: 180021397
$1,439,000
Price
-
Apr 25, 2018
Date
Active
CRMLS: 180021397
$1,525,000
Price
-
Listing provided courtesy of CRMLS
-
August, 2018
-
Aug 21, 2018
Date
Sold (Public Records)
Public Records
$1,300,000
Price
-
March, 2003
-
Mar 28, 2003
Date
Sold (Public Records)
Public Records
$865,000
Price
Show More
Tax History for 8104 Calle Catalonia
Assessed Value (2020):
$1,326,000
| Year | Land Value | Improved Value | Assessed Value |
|---|---|---|---|
| 2020 | $612,000 | $714,000 | $1,326,000 |
Home Value Compared to the Market
This property vs the competition
About 8104 Calle Catalonia
Detailed summary of property
Public Facts for 8104 Calle Catalonia
Public county record property details
- Beds
- 5
- Baths
- 4
- Year built
- 2003
- Sq. Ft.
- 4,526
- Lot Size
- 12,699
- Stories
- --
- Type
- Single Family Residential
- Pool
- Yes
- Spa
- No
- County
- San Diego
- Lot#
- 26
- APN
- 264-600-26-00
The source for these homes facts are from public records.
92009 Real Estate Sale History (Last 30 days)
Last 30 days of sale history and trends
Median List Price
$1,649,900
Median List Price/Sq.Ft.
$660
Median Sold Price
$1,375,000
Median Sold Price/Sq.Ft.
$652
Total Inventory
119
Median Sale to List Price %
100.73%
Avg Days on Market
23
Loan Type
Conventional (64.29%), FHA (2.38%), VA (2.38%), Cash (26.19%), Other (4.76%)
Thinking of Selling?
Is this your property?
Thinking of Selling?
Call, Text or Message
Thinking of Selling?
Call, Text or Message
Homes for Sale Near 8104 Calle Catalonia
Nearby Homes for Sale
Recently Sold Homes Near 8104 Calle Catalonia
Related Resources to 8104 Calle Catalonia
New Listings in 92009
Popular Zip Codes
Popular Cities
- Anaheim Hills Homes for Sale
- Brea Homes for Sale
- Corona Homes for Sale
- Fullerton Homes for Sale
- Huntington Beach Homes for Sale
- Irvine Homes for Sale
- La Habra Homes for Sale
- Long Beach Homes for Sale
- Los Angeles Homes for Sale
- Ontario Homes for Sale
- Placentia Homes for Sale
- Riverside Homes for Sale
- San Bernardino Homes for Sale
- Whittier Homes for Sale
- Yorba Linda Homes for Sale
- More Cities
Other Carlsbad Resources
- Carlsbad Homes for Sale
- Carlsbad Townhomes for Sale
- Carlsbad Condos for Sale
- Carlsbad 1 Bedroom Homes for Sale
- Carlsbad 2 Bedroom Homes for Sale
- Carlsbad 3 Bedroom Homes for Sale
- Carlsbad 4 Bedroom Homes for Sale
- Carlsbad 5 Bedroom Homes for Sale
- Carlsbad Single Story Homes for Sale
- Carlsbad Homes for Sale with Pools
- Carlsbad Homes for Sale with 3 Car Garages
- Carlsbad New Homes for Sale
- Carlsbad Homes for Sale with Large Lots
- Carlsbad Cheapest Homes for Sale
- Carlsbad Luxury Homes for Sale
- Carlsbad Newest Listings for Sale
- Carlsbad Homes Pending Sale
- Carlsbad Recently Sold Homes
Based on information from California Regional Multiple Listing Service, Inc. as of 2019. This information is for your personal, non-commercial use and may not be used for any purpose other than to identify prospective properties you may be interested in purchasing. Display of MLS data is usually deemed reliable but is NOT guaranteed accurate by the MLS. Buyers are responsible for verifying the accuracy of all information and should investigate the data themselves or retain appropriate professionals. Information from sources other than the Listing Agent may have been included in the MLS data. Unless otherwise specified in writing, Broker/Agent has not and will not verify any information obtained from other sources. The Broker/Agent providing the information contained herein may or may not have been the Listing and/or Selling Agent.
