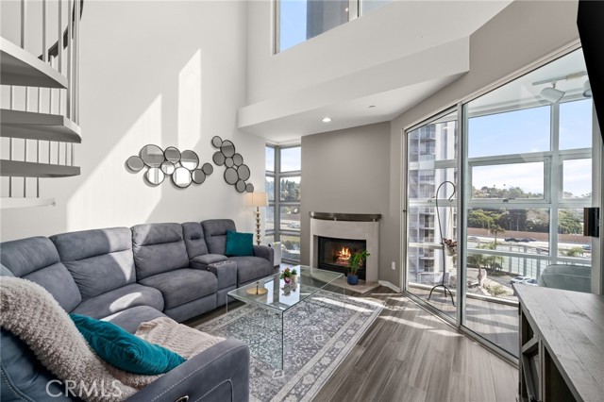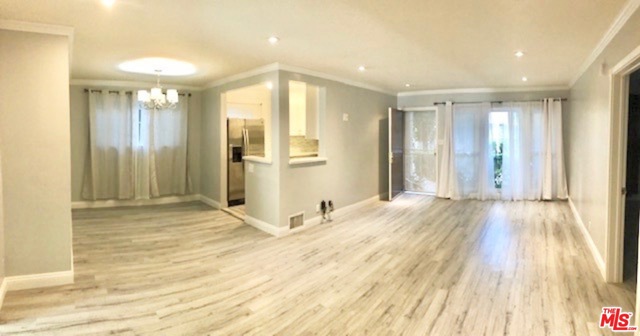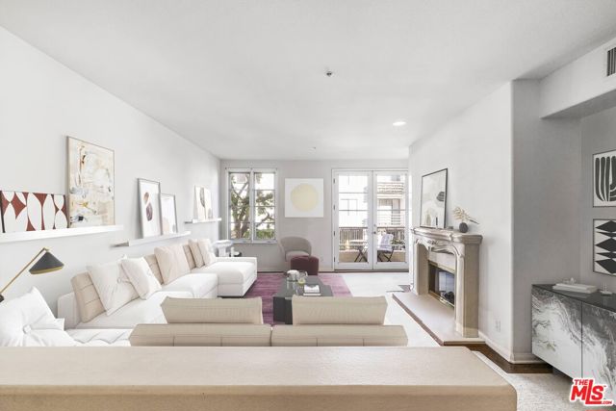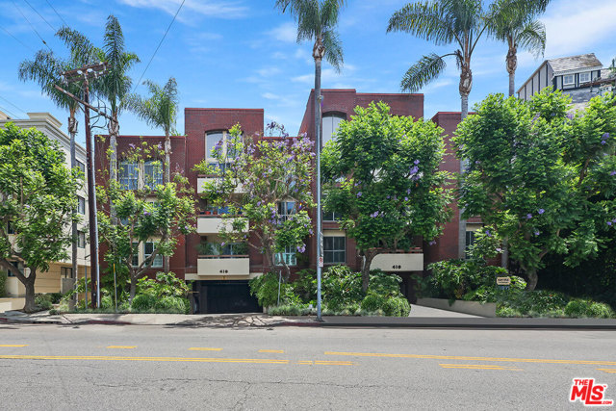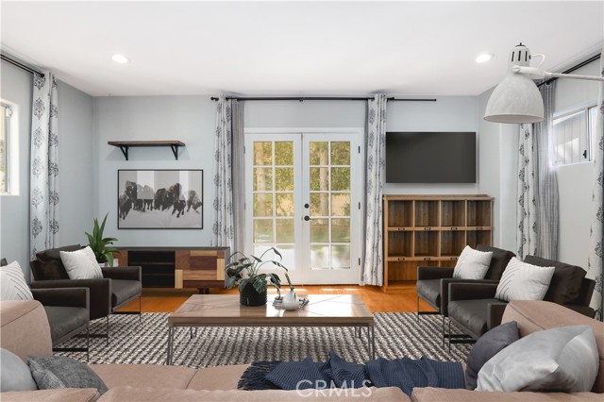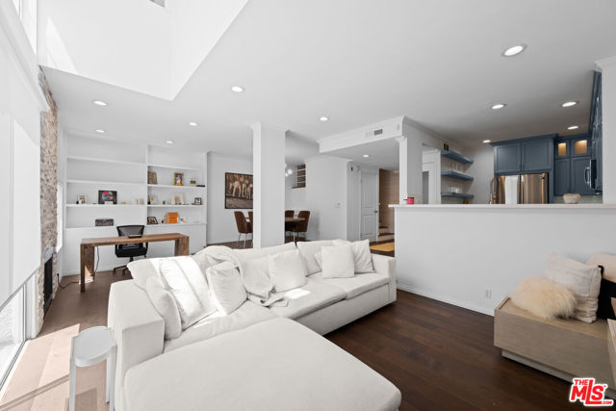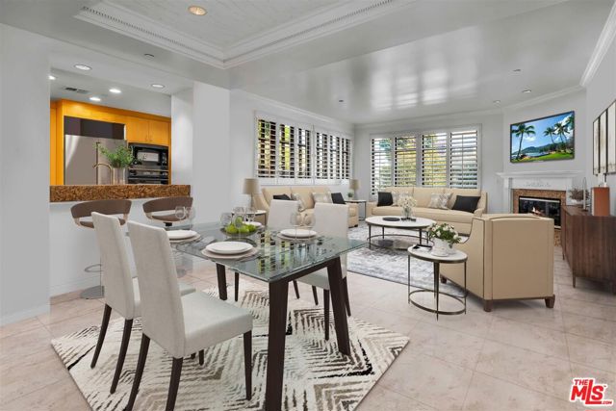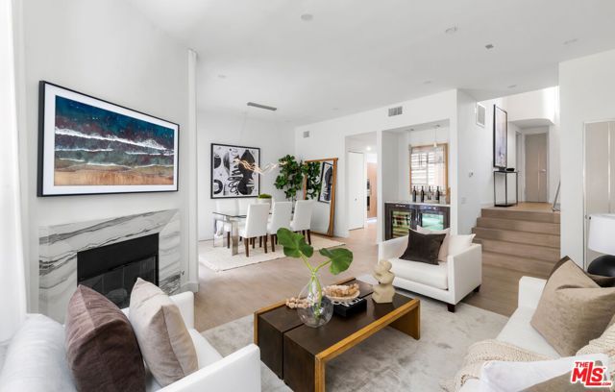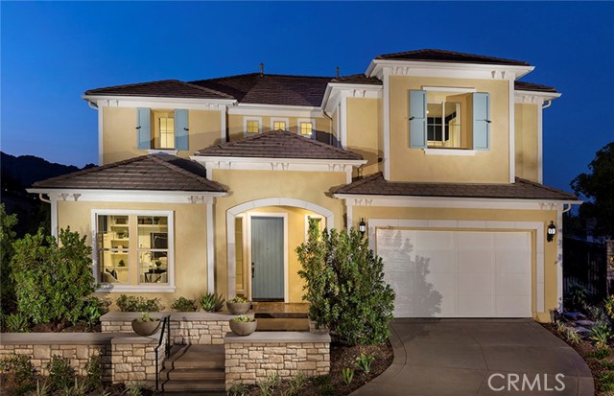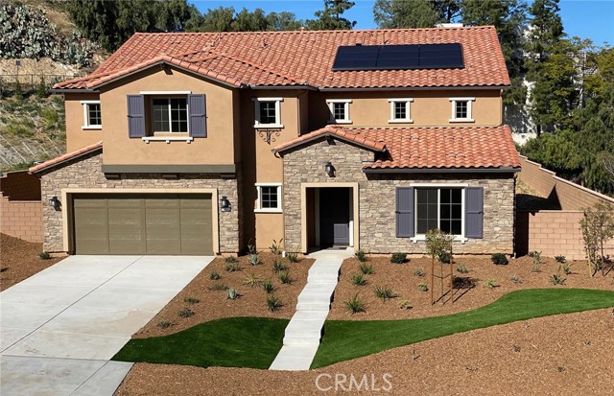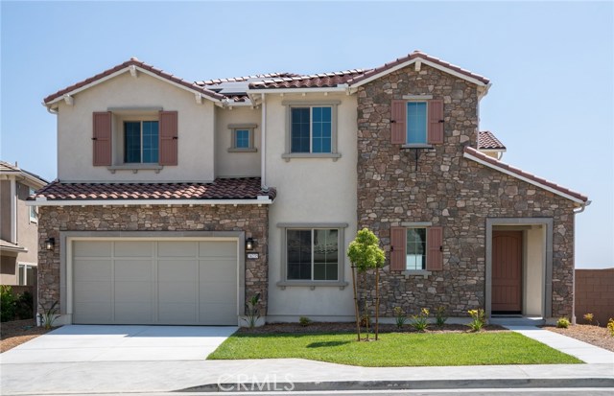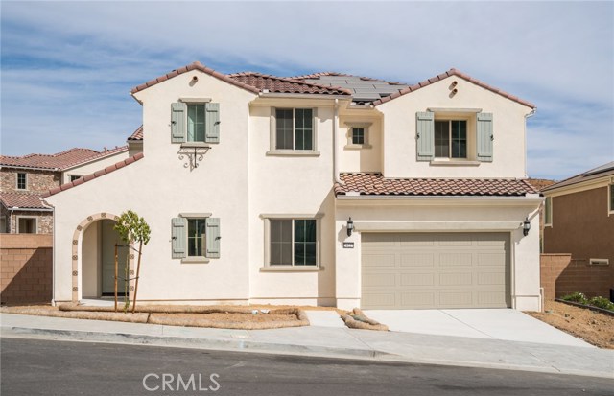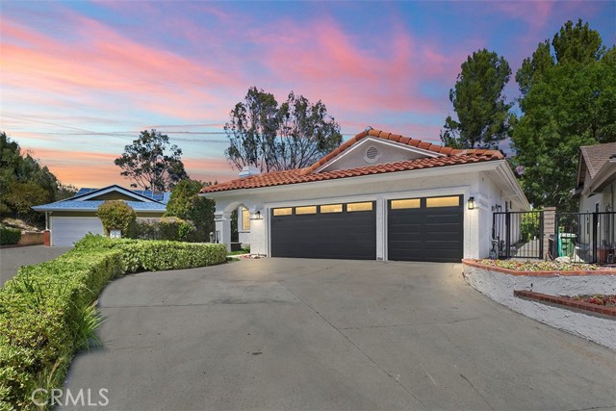
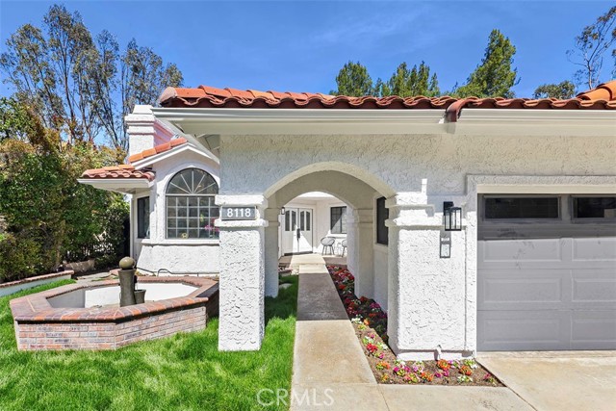
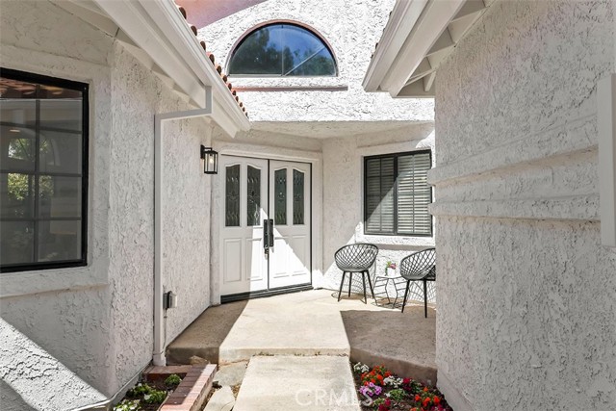
View Photos
8118 Valley Flores Dr West Hills, CA 91304
$1,220,000
Sold Price as of 06/11/2021
- 3 Beds
- 2.5 Baths
- 2,079 Sq.Ft.
Sold
Property Overview: 8118 Valley Flores Dr West Hills, CA has 3 bedrooms, 2.5 bathrooms, 2,079 living square feet and 9,652 square feet lot size. Call an Ardent Real Estate Group agent with any questions you may have.
Listed by Andrew Spitz | BRE #00924610 | Berkshire Hathaway HomeServices California Properties
Co-listed by Steve Shanks | BRE #01029330 | Berkshire Hathaway HomeServices California Properties
Co-listed by Steve Shanks | BRE #01029330 | Berkshire Hathaway HomeServices California Properties
Last checked: 3 minutes ago |
Last updated: September 29th, 2021 |
Source CRMLS |
DOM: 7
Home details
- Lot Sq. Ft
- 9,652
- HOA Dues
- $39/mo
- Year built
- 1986
- Garage
- 3 Car
- Property Type:
- Single Family Home
- Status
- Sold
- MLS#
- SR21093593
- City
- West Hills
- County
- Los Angeles
- Time on Site
- 1076 days
Show More
Virtual Tour
Use the following link to view this property's virtual tour:
Property Details for 8118 Valley Flores Dr
Local West Hills Agent
Loading...
Sale History for 8118 Valley Flores Dr
Last sold for $1,220,000 on June 11th, 2021
-
June, 2021
-
Jun 12, 2021
Date
Sold
CRMLS: SR21093593
$1,220,000
Price
-
May 28, 2021
Date
Pending
CRMLS: SR21093593
$1,045,000
Price
-
May 13, 2021
Date
Active Under Contract
CRMLS: SR21093593
$1,045,000
Price
-
May 5, 2021
Date
Active
CRMLS: SR21093593
$1,045,000
Price
-
December, 2020
-
Dec 10, 2020
Date
Sold
CRMLS: SR20239527
$725,000
Price
-
Nov 24, 2020
Date
Pending
CRMLS: SR20239527
$649,000
Price
-
Nov 17, 2020
Date
Hold
CRMLS: SR20239527
$649,000
Price
-
Nov 15, 2020
Date
Active
CRMLS: SR20239527
$649,000
Price
-
Listing provided courtesy of CRMLS
-
December, 2020
-
Dec 10, 2020
Date
Sold (Public Records)
Public Records
$725,000
Price
-
May, 2002
-
May 28, 2002
Date
Sold (Public Records)
Public Records
$439,954
Price
Show More
Tax History for 8118 Valley Flores Dr
Assessed Value (2020):
$594,203
| Year | Land Value | Improved Value | Assessed Value |
|---|---|---|---|
| 2020 | $374,435 | $219,768 | $594,203 |
Home Value Compared to the Market
This property vs the competition
About 8118 Valley Flores Dr
Detailed summary of property
Public Facts for 8118 Valley Flores Dr
Public county record property details
- Beds
- 3
- Baths
- 2
- Year built
- 1986
- Sq. Ft.
- 2,079
- Lot Size
- 9,652
- Stories
- --
- Type
- Single Family Residential
- Pool
- No
- Spa
- No
- County
- Los Angeles
- Lot#
- 32
- APN
- 2020-026-013
The source for these homes facts are from public records.
91304 Real Estate Sale History (Last 30 days)
Last 30 days of sale history and trends
Median List Price
$950,000
Median List Price/Sq.Ft.
$498
Median Sold Price
$900,000
Median Sold Price/Sq.Ft.
$535
Total Inventory
69
Median Sale to List Price %
102.86%
Avg Days on Market
20
Loan Type
Conventional (40.74%), FHA (0%), VA (0%), Cash (29.63%), Other (14.81%)
Thinking of Selling?
Is this your property?
Thinking of Selling?
Call, Text or Message
Thinking of Selling?
Call, Text or Message
Homes for Sale Near 8118 Valley Flores Dr
Nearby Homes for Sale
Recently Sold Homes Near 8118 Valley Flores Dr
Related Resources to 8118 Valley Flores Dr
New Listings in 91304
Popular Zip Codes
Popular Cities
- Anaheim Hills Homes for Sale
- Brea Homes for Sale
- Corona Homes for Sale
- Fullerton Homes for Sale
- Huntington Beach Homes for Sale
- Irvine Homes for Sale
- La Habra Homes for Sale
- Long Beach Homes for Sale
- Los Angeles Homes for Sale
- Ontario Homes for Sale
- Placentia Homes for Sale
- Riverside Homes for Sale
- San Bernardino Homes for Sale
- Whittier Homes for Sale
- Yorba Linda Homes for Sale
- More Cities
Other West Hills Resources
- West Hills Homes for Sale
- West Hills 3 Bedroom Homes for Sale
- West Hills 4 Bedroom Homes for Sale
- West Hills 5 Bedroom Homes for Sale
- West Hills Single Story Homes for Sale
- West Hills Homes for Sale with Pools
- West Hills Homes for Sale with 3 Car Garages
- West Hills New Homes for Sale
- West Hills Homes for Sale with Large Lots
- West Hills Cheapest Homes for Sale
- West Hills Luxury Homes for Sale
- West Hills Newest Listings for Sale
- West Hills Homes Pending Sale
- West Hills Recently Sold Homes
Based on information from California Regional Multiple Listing Service, Inc. as of 2019. This information is for your personal, non-commercial use and may not be used for any purpose other than to identify prospective properties you may be interested in purchasing. Display of MLS data is usually deemed reliable but is NOT guaranteed accurate by the MLS. Buyers are responsible for verifying the accuracy of all information and should investigate the data themselves or retain appropriate professionals. Information from sources other than the Listing Agent may have been included in the MLS data. Unless otherwise specified in writing, Broker/Agent has not and will not verify any information obtained from other sources. The Broker/Agent providing the information contained herein may or may not have been the Listing and/or Selling Agent.


