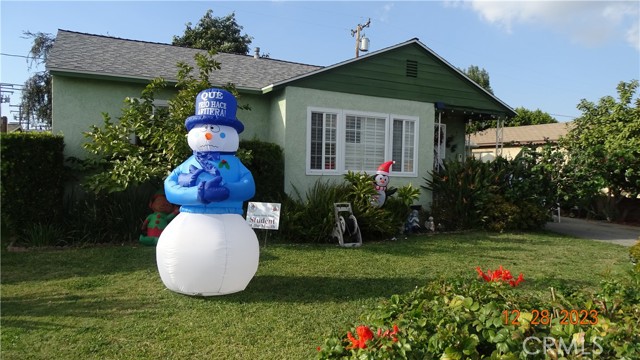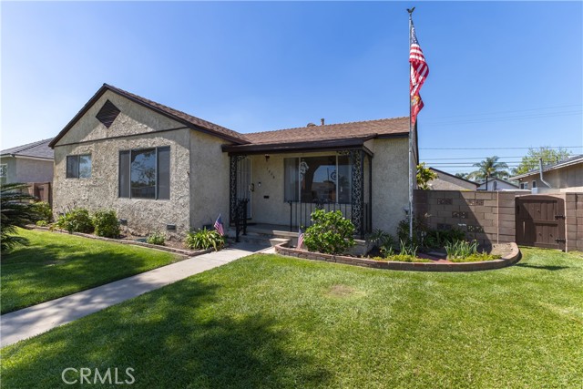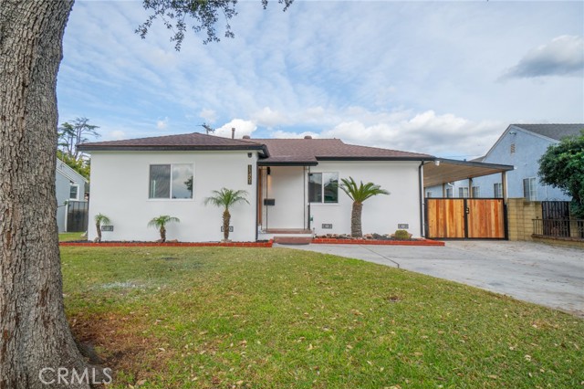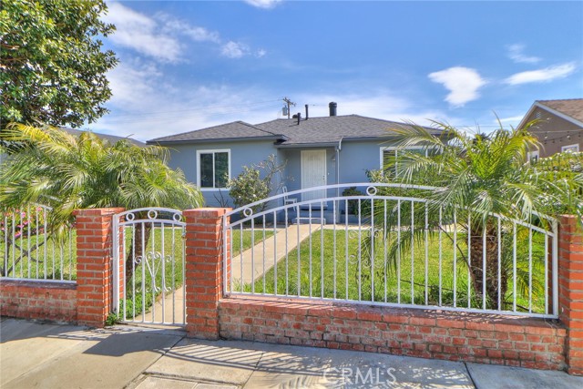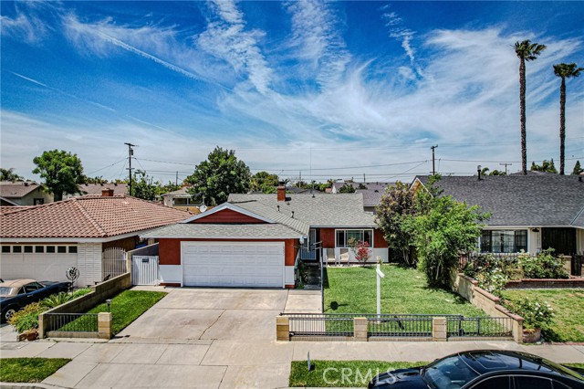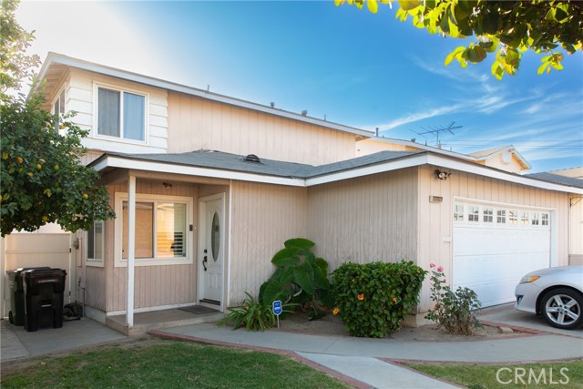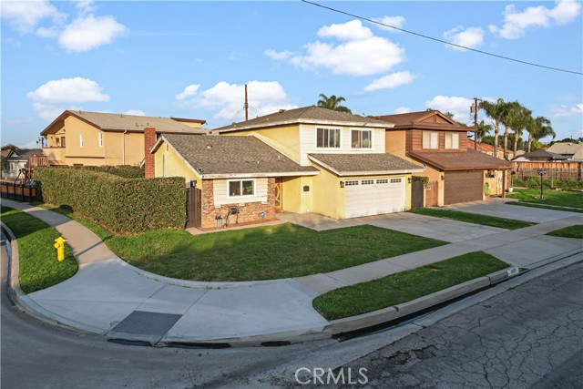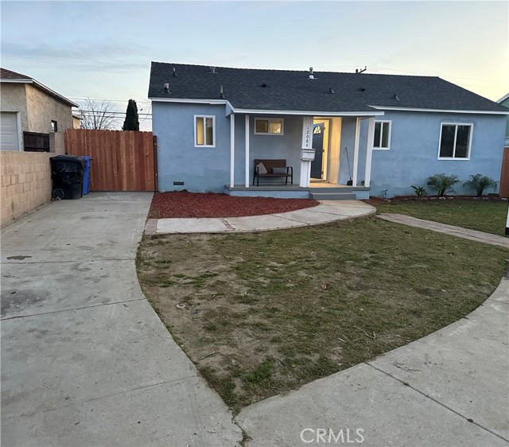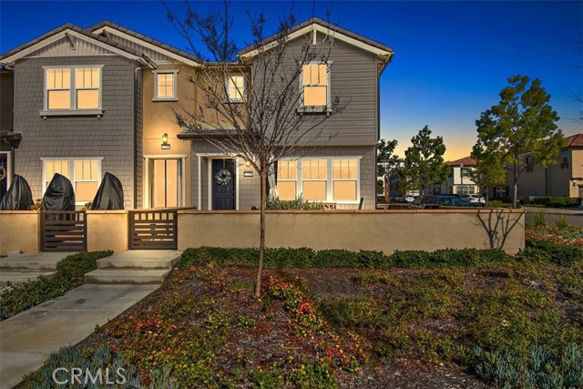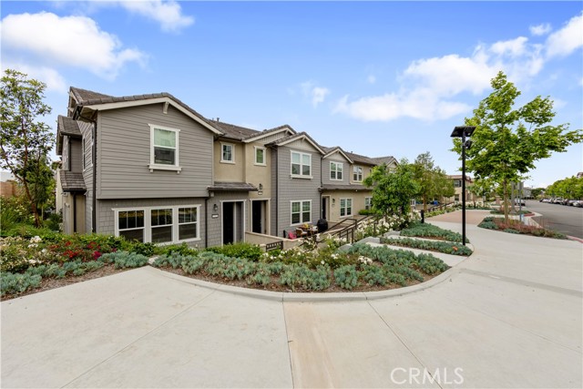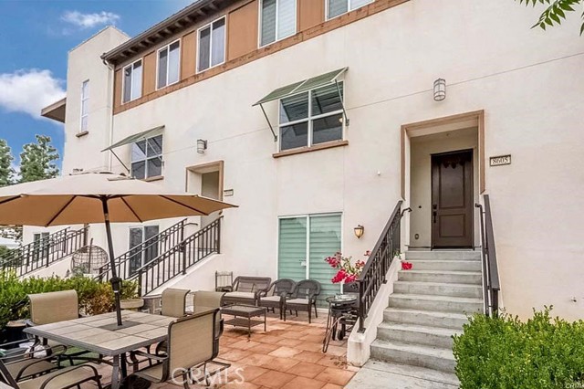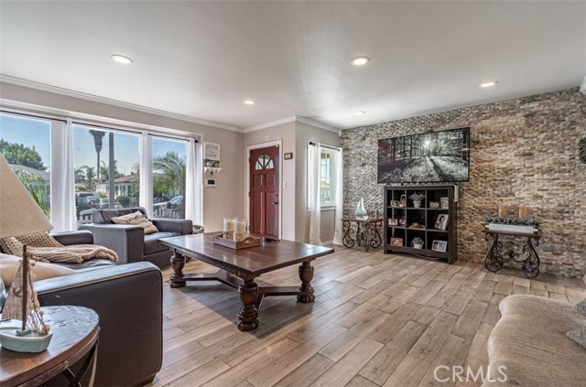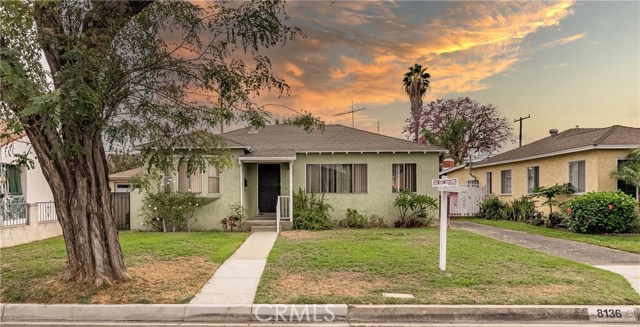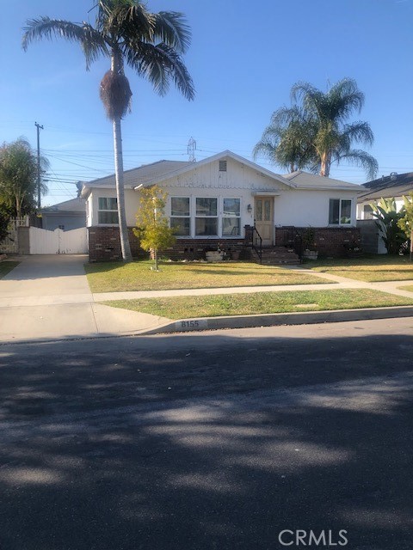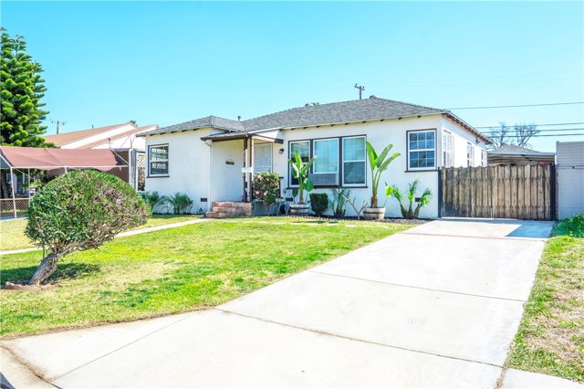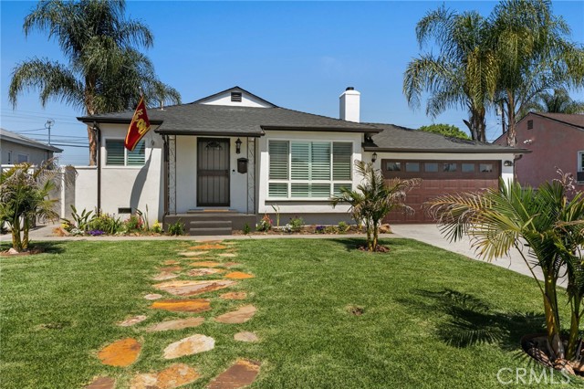
View Photos
8149 Shadyside Ave Whittier, CA 90606
$825,000
Sold Price as of 09/28/2021
- 5 Beds
- 3 Baths
- 1,366 Sq.Ft.
Sold
Property Overview: 8149 Shadyside Ave Whittier, CA has 5 bedrooms, 3 bathrooms, 1,366 living square feet and 5,586 square feet lot size. Call an Ardent Real Estate Group agent with any questions you may have.
Listed by Diana Hernandez | BRE #01388581 | TNG Real Estate Consultants
Last checked: 4 minutes ago |
Last updated: June 12th, 2023 |
Source CRMLS |
DOM: 94
Home details
- Lot Sq. Ft
- 5,586
- HOA Dues
- $0/mo
- Year built
- 1952
- Garage
- 2 Car
- Property Type:
- Single Family Home
- Status
- Sold
- MLS#
- DW21106086
- City
- Whittier
- County
- Los Angeles
- Time on Site
- 1060 days
Show More
Virtual Tour
Use the following link to view this property's virtual tour:
Property Details for 8149 Shadyside Ave
Local Whittier Agent
Loading...
Sale History for 8149 Shadyside Ave
Last sold for $825,000 on September 28th, 2021
-
June, 2023
-
Jun 12, 2023
Date
Canceled
CRMLS: PW23032014
$839,999
Price
-
Feb 24, 2023
Date
Active
CRMLS: PW23032014
$839,999
Price
-
Listing provided courtesy of CRMLS
-
September, 2021
-
Sep 28, 2021
Date
Sold
CRMLS: DW21106086
$825,000
Price
-
Aug 28, 2021
Date
Active Under Contract
CRMLS: DW21106086
$778,500
Price
-
Aug 25, 2021
Date
Active
CRMLS: DW21106086
$778,500
Price
-
Aug 5, 2021
Date
Active Under Contract
CRMLS: DW21106086
$778,500
Price
-
Jul 22, 2021
Date
Price Change
CRMLS: DW21106086
$778,500
Price
-
Jul 8, 2021
Date
Active
CRMLS: DW21106086
$749,800
Price
-
Jun 16, 2021
Date
Active Under Contract
CRMLS: DW21106086
$749,800
Price
-
May 24, 2021
Date
Active
CRMLS: DW21106086
$749,800
Price
-
August, 2018
-
Aug 28, 2018
Date
Sold
CRMLS: SR18170260
$481,000
Price
-
Jul 27, 2018
Date
Pending
CRMLS: SR18170260
$450,000
Price
-
Jul 23, 2018
Date
Hold
CRMLS: SR18170260
$450,000
Price
-
Jul 15, 2018
Date
Active
CRMLS: SR18170260
$450,000
Price
-
Listing provided courtesy of CRMLS
-
August, 2018
-
Aug 24, 2018
Date
Sold (Public Records)
Public Records
$481,000
Price
-
July, 2018
-
Jul 13, 2018
Date
Canceled
CRMLS: DW18066431
$464,900
Price
-
Jul 3, 2018
Date
Hold
CRMLS: DW18066431
$464,900
Price
-
Jul 3, 2018
Date
Active
CRMLS: DW18066431
$464,900
Price
-
Jul 2, 2018
Date
Hold
CRMLS: DW18066431
$464,900
Price
-
Jun 30, 2018
Date
Active
CRMLS: DW18066431
$464,900
Price
-
Jun 29, 2018
Date
Hold
CRMLS: DW18066431
$464,900
Price
-
Apr 27, 2018
Date
Price Change
CRMLS: DW18066431
$464,900
Price
-
Mar 22, 2018
Date
Active
CRMLS: DW18066431
$490,000
Price
-
Listing provided courtesy of CRMLS
-
September, 2002
-
Sep 20, 2002
Date
Sold (Public Records)
Public Records
$155,000
Price
Show More
Tax History for 8149 Shadyside Ave
Assessed Value (2020):
$490,620
| Year | Land Value | Improved Value | Assessed Value |
|---|---|---|---|
| 2020 | $391,170 | $99,450 | $490,620 |
Home Value Compared to the Market
This property vs the competition
About 8149 Shadyside Ave
Detailed summary of property
Public Facts for 8149 Shadyside Ave
Public county record property details
- Beds
- 5
- Baths
- 2
- Year built
- 1952
- Sq. Ft.
- 1,366
- Lot Size
- 5,586
- Stories
- --
- Type
- Single Family Residential
- Pool
- Yes
- Spa
- No
- County
- Los Angeles
- Lot#
- 91
- APN
- 8177-006-043
The source for these homes facts are from public records.
90606 Real Estate Sale History (Last 30 days)
Last 30 days of sale history and trends
Median List Price
$755,000
Median List Price/Sq.Ft.
$539
Median Sold Price
$730,000
Median Sold Price/Sq.Ft.
$606
Total Inventory
19
Median Sale to List Price %
104.29%
Avg Days on Market
31
Loan Type
Conventional (28.57%), FHA (57.14%), VA (0%), Cash (14.29%), Other (0%)
Thinking of Selling?
Is this your property?
Thinking of Selling?
Call, Text or Message
Thinking of Selling?
Call, Text or Message
Homes for Sale Near 8149 Shadyside Ave
Nearby Homes for Sale
Recently Sold Homes Near 8149 Shadyside Ave
Related Resources to 8149 Shadyside Ave
New Listings in 90606
Popular Zip Codes
Popular Cities
- Anaheim Hills Homes for Sale
- Brea Homes for Sale
- Corona Homes for Sale
- Fullerton Homes for Sale
- Huntington Beach Homes for Sale
- Irvine Homes for Sale
- La Habra Homes for Sale
- Long Beach Homes for Sale
- Los Angeles Homes for Sale
- Ontario Homes for Sale
- Placentia Homes for Sale
- Riverside Homes for Sale
- San Bernardino Homes for Sale
- Yorba Linda Homes for Sale
- More Cities
Other Whittier Resources
- Whittier Homes for Sale
- Whittier Townhomes for Sale
- Whittier Condos for Sale
- Whittier 2 Bedroom Homes for Sale
- Whittier 3 Bedroom Homes for Sale
- Whittier 4 Bedroom Homes for Sale
- Whittier 5 Bedroom Homes for Sale
- Whittier Single Story Homes for Sale
- Whittier Homes for Sale with Pools
- Whittier Homes for Sale with 3 Car Garages
- Whittier New Homes for Sale
- Whittier Homes for Sale with Large Lots
- Whittier Cheapest Homes for Sale
- Whittier Luxury Homes for Sale
- Whittier Newest Listings for Sale
- Whittier Homes Pending Sale
- Whittier Recently Sold Homes
Based on information from California Regional Multiple Listing Service, Inc. as of 2019. This information is for your personal, non-commercial use and may not be used for any purpose other than to identify prospective properties you may be interested in purchasing. Display of MLS data is usually deemed reliable but is NOT guaranteed accurate by the MLS. Buyers are responsible for verifying the accuracy of all information and should investigate the data themselves or retain appropriate professionals. Information from sources other than the Listing Agent may have been included in the MLS data. Unless otherwise specified in writing, Broker/Agent has not and will not verify any information obtained from other sources. The Broker/Agent providing the information contained herein may or may not have been the Listing and/or Selling Agent.
