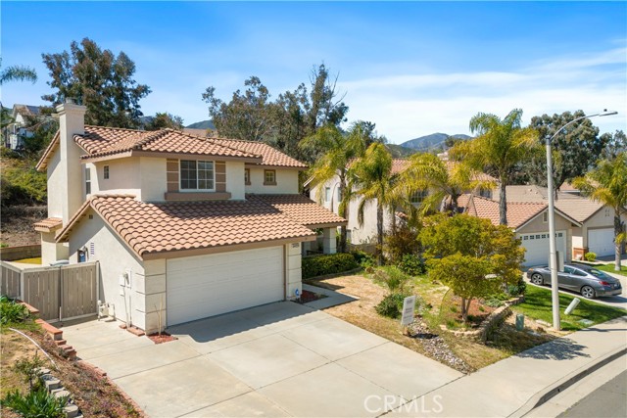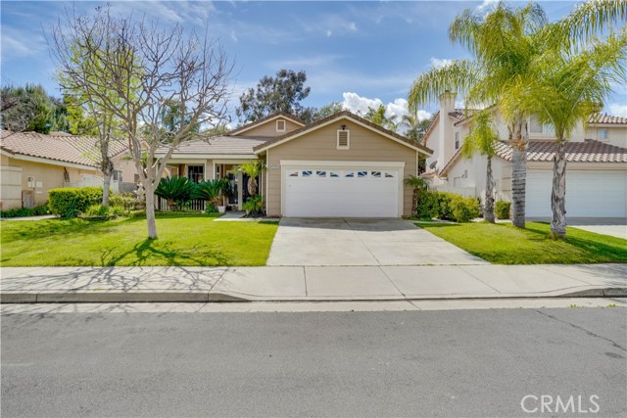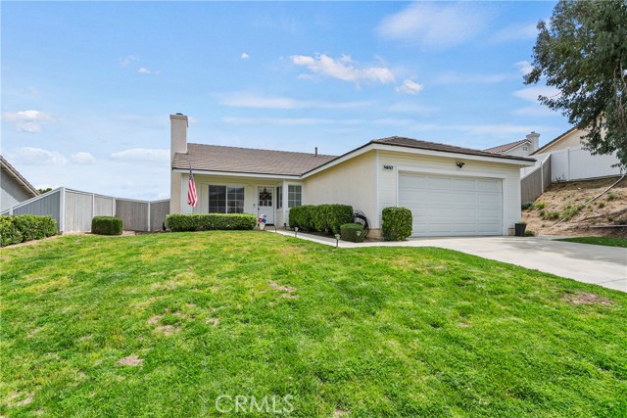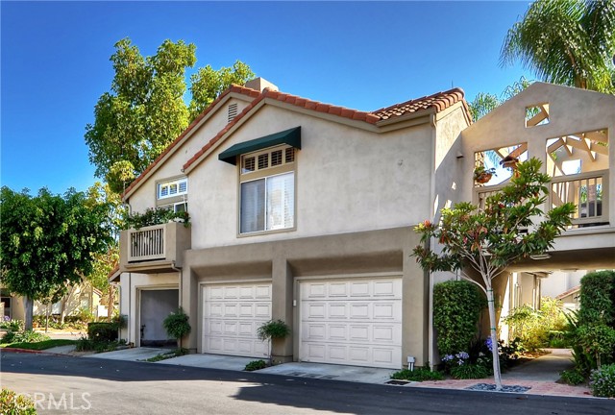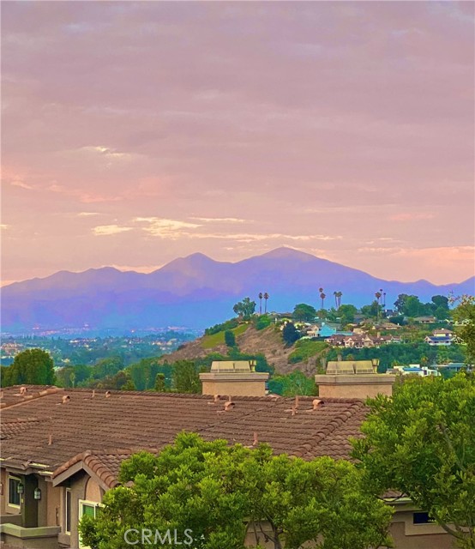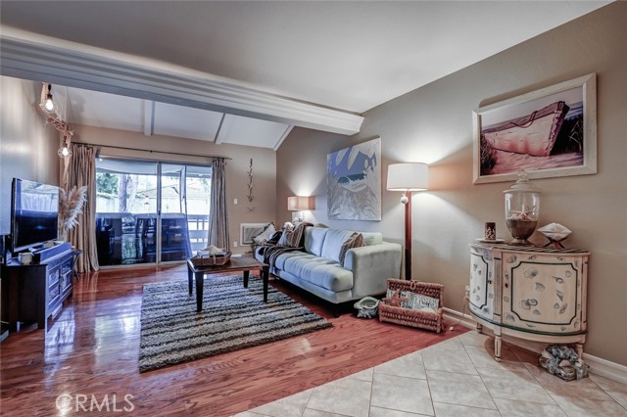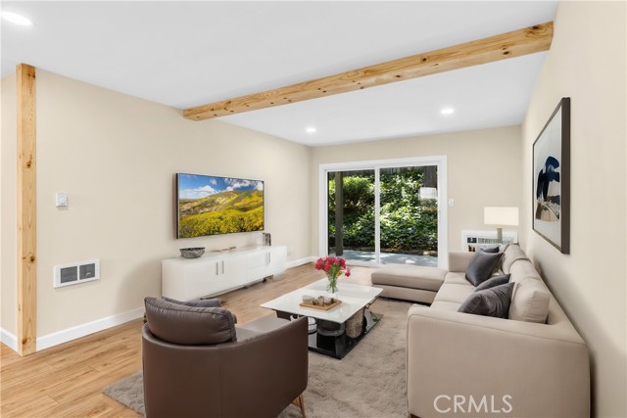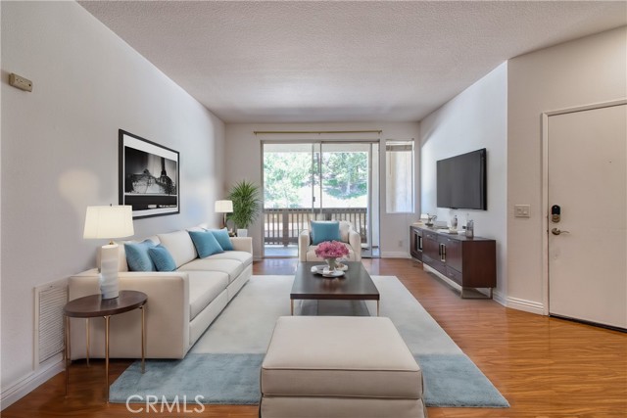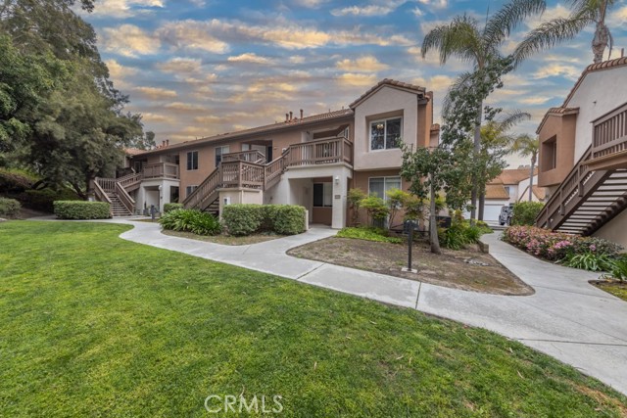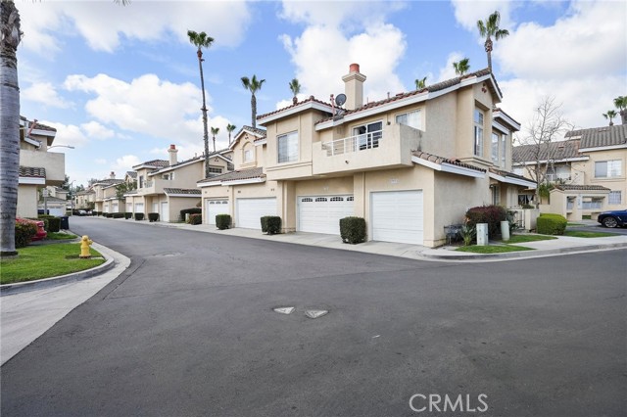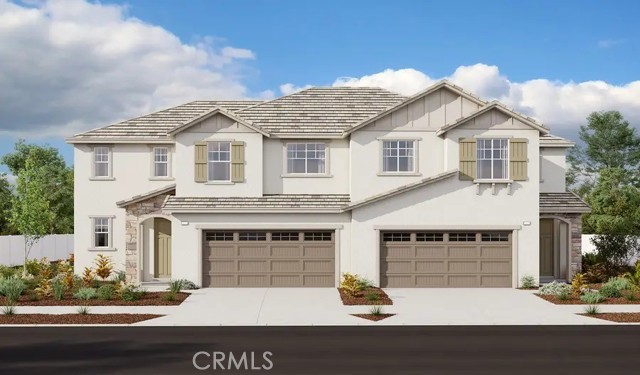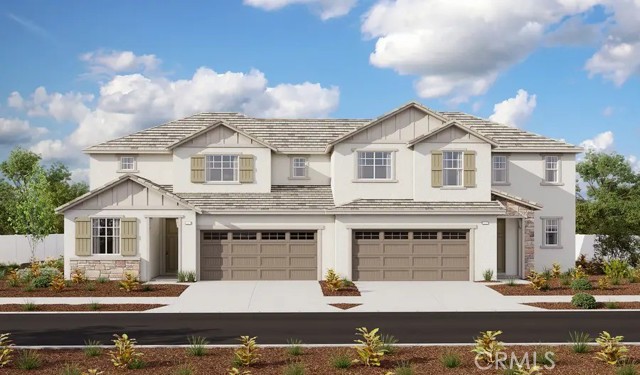
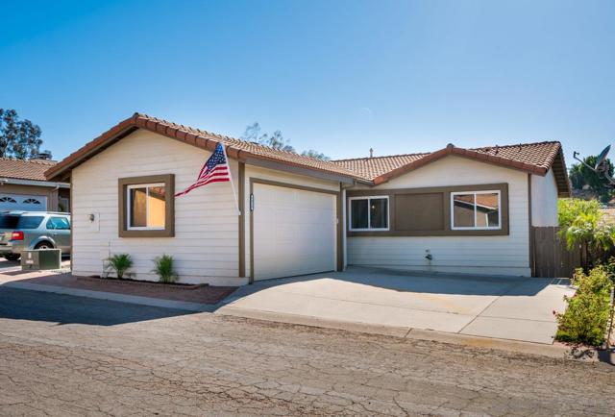
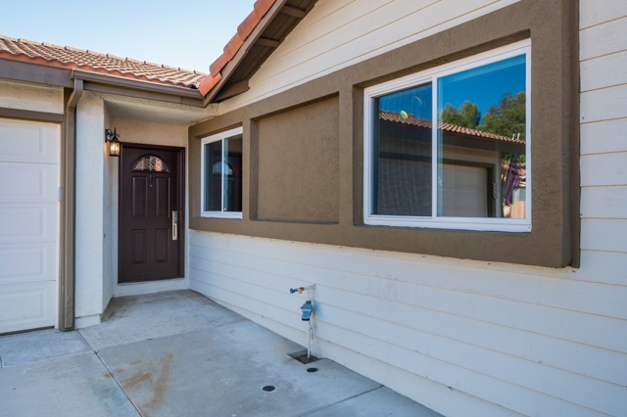
View Photos
8418 Happy Way El Cajon, CA 92021
$580,000
Sold Price as of 07/12/2021
- 3 Beds
- 2 Baths
- 1,112 Sq.Ft.
Sold
Property Overview: 8418 Happy Way El Cajon, CA has 3 bedrooms, 2 bathrooms, 1,112 living square feet and -- square feet lot size. Call an Ardent Real Estate Group agent with any questions you may have.
Listed by Dennis OBrien | BRE #00894995 | RE/MAX Hometown Realtors
Last checked: 25 seconds ago |
Last updated: September 29th, 2021 |
Source CRMLS |
DOM: 16
Home details
- Lot Sq. Ft
- --
- HOA Dues
- $120/mo
- Year built
- 1989
- Garage
- 2 Car
- Property Type:
- Single Family Home
- Status
- Sold
- MLS#
- 210010636
- City
- El Cajon
- County
- San Diego
- Time on Site
- 1072 days
Show More
Virtual Tour
Use the following link to view this property's virtual tour:
Property Details for 8418 Happy Way
Local El Cajon Agent
Loading...
Sale History for 8418 Happy Way
Last sold for $440,000 on May 18th, 2018
-
December, 2018
-
Dec 29, 2018
Date
Sold
CRMLS: 140023631
$340,000
Price
-
Listing provided courtesy of CRMLS
-
May, 2018
-
May 24, 2018
Date
Sold
CRMLS: 180010209
$440,000
Price
-
Apr 16, 2018
Date
Pending
CRMLS: 180010209
$435,000
Price
-
Feb 27, 2018
Date
Active
CRMLS: 180010209
$435,000
Price
-
Listing provided courtesy of CRMLS
-
May, 2018
-
May 18, 2018
Date
Sold (Public Records)
Public Records
$440,000
Price
-
June, 2014
-
Jun 9, 2014
Date
Sold (Public Records)
Public Records
$340,000
Price
Show More
Tax History for 8418 Happy Way
Assessed Value (2020):
$457,775
| Year | Land Value | Improved Value | Assessed Value |
|---|---|---|---|
| 2020 | $152,678 | $305,097 | $457,775 |
Home Value Compared to the Market
This property vs the competition
About 8418 Happy Way
Detailed summary of property
Public Facts for 8418 Happy Way
Public county record property details
- Beds
- 3
- Baths
- 2
- Year built
- 1989
- Sq. Ft.
- 1,112
- Lot Size
- 265,280
- Stories
- --
- Type
- Condominium Unit (Residential)
- Pool
- No
- Spa
- No
- County
- San Diego
- Lot#
- 2
- APN
- 400-381-06-15
The source for these homes facts are from public records.
92021 Real Estate Sale History (Last 30 days)
Last 30 days of sale history and trends
Median List Price
$750,000
Median List Price/Sq.Ft.
$494
Median Sold Price
$775,000
Median Sold Price/Sq.Ft.
$452
Total Inventory
89
Median Sale to List Price %
102.65%
Avg Days on Market
25
Loan Type
Conventional (40.63%), FHA (6.25%), VA (25%), Cash (21.88%), Other (6.25%)
Thinking of Selling?
Is this your property?
Thinking of Selling?
Call, Text or Message
Thinking of Selling?
Call, Text or Message
Homes for Sale Near 8418 Happy Way
Nearby Homes for Sale
Recently Sold Homes Near 8418 Happy Way
Related Resources to 8418 Happy Way
New Listings in 92021
Popular Zip Codes
Popular Cities
- Anaheim Hills Homes for Sale
- Brea Homes for Sale
- Corona Homes for Sale
- Fullerton Homes for Sale
- Huntington Beach Homes for Sale
- Irvine Homes for Sale
- La Habra Homes for Sale
- Long Beach Homes for Sale
- Los Angeles Homes for Sale
- Ontario Homes for Sale
- Placentia Homes for Sale
- Riverside Homes for Sale
- San Bernardino Homes for Sale
- Whittier Homes for Sale
- Yorba Linda Homes for Sale
- More Cities
Other El Cajon Resources
- El Cajon Homes for Sale
- El Cajon Townhomes for Sale
- El Cajon Condos for Sale
- El Cajon 1 Bedroom Homes for Sale
- El Cajon 2 Bedroom Homes for Sale
- El Cajon 3 Bedroom Homes for Sale
- El Cajon 4 Bedroom Homes for Sale
- El Cajon 5 Bedroom Homes for Sale
- El Cajon Single Story Homes for Sale
- El Cajon Homes for Sale with Pools
- El Cajon Homes for Sale with 3 Car Garages
- El Cajon New Homes for Sale
- El Cajon Homes for Sale with Large Lots
- El Cajon Cheapest Homes for Sale
- El Cajon Luxury Homes for Sale
- El Cajon Newest Listings for Sale
- El Cajon Homes Pending Sale
- El Cajon Recently Sold Homes
Based on information from California Regional Multiple Listing Service, Inc. as of 2019. This information is for your personal, non-commercial use and may not be used for any purpose other than to identify prospective properties you may be interested in purchasing. Display of MLS data is usually deemed reliable but is NOT guaranteed accurate by the MLS. Buyers are responsible for verifying the accuracy of all information and should investigate the data themselves or retain appropriate professionals. Information from sources other than the Listing Agent may have been included in the MLS data. Unless otherwise specified in writing, Broker/Agent has not and will not verify any information obtained from other sources. The Broker/Agent providing the information contained herein may or may not have been the Listing and/or Selling Agent.
