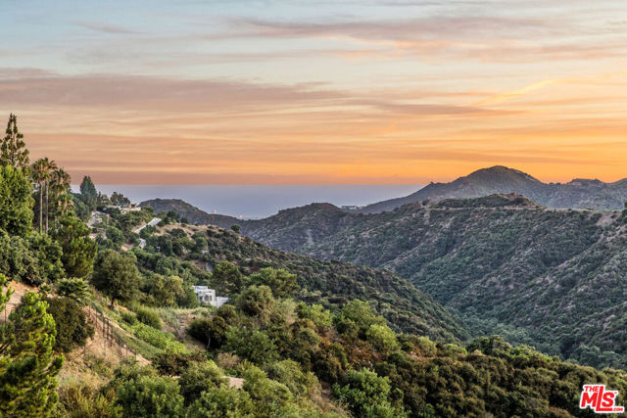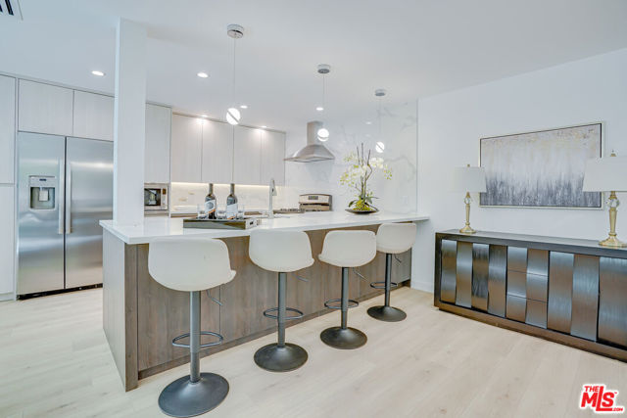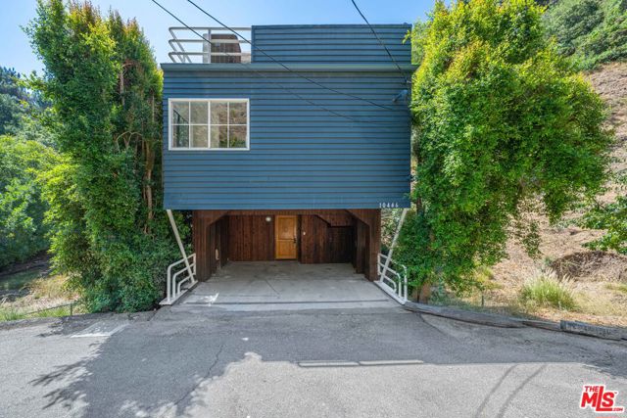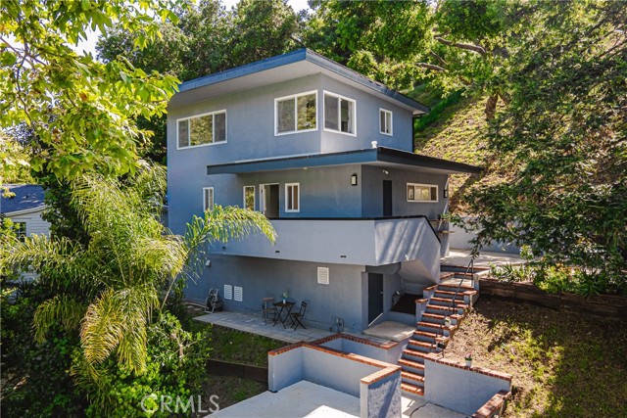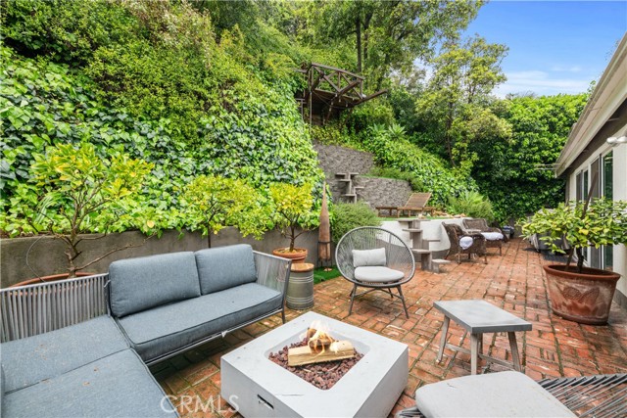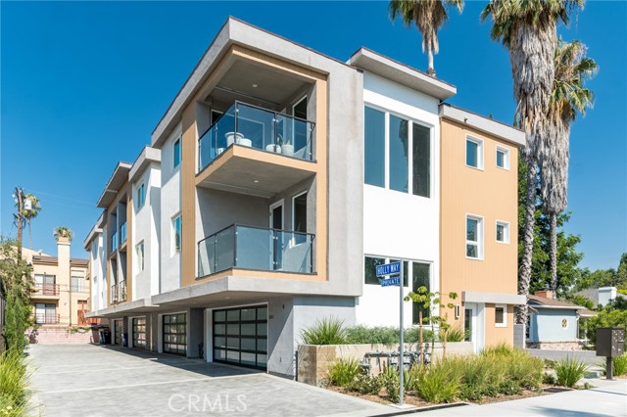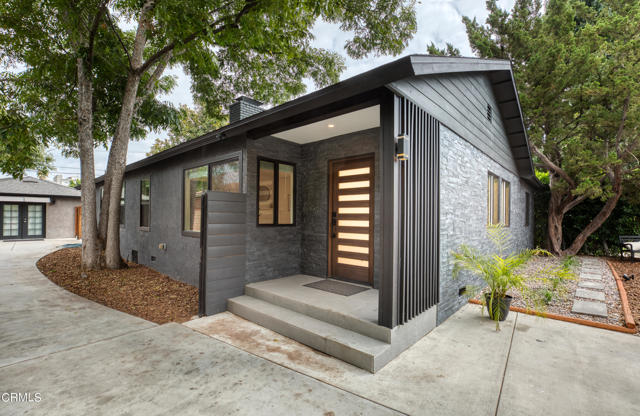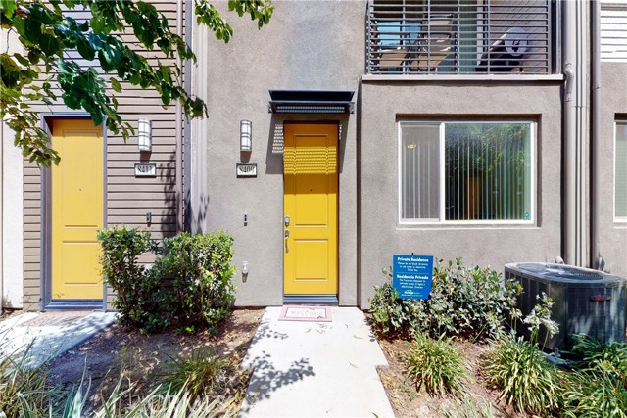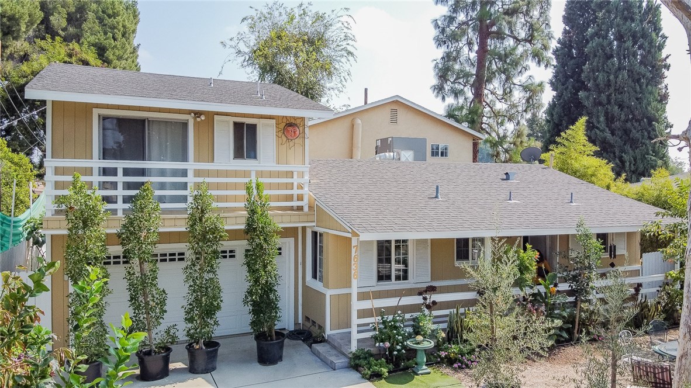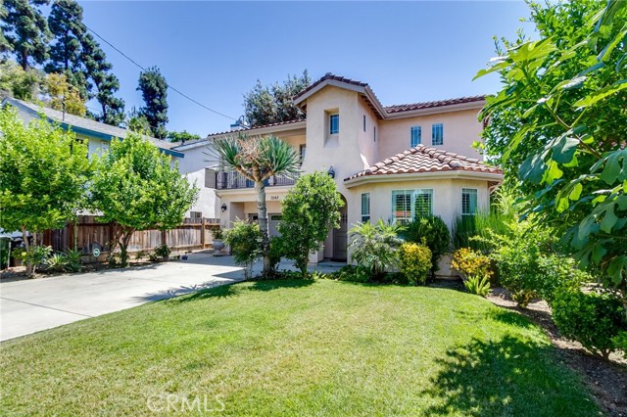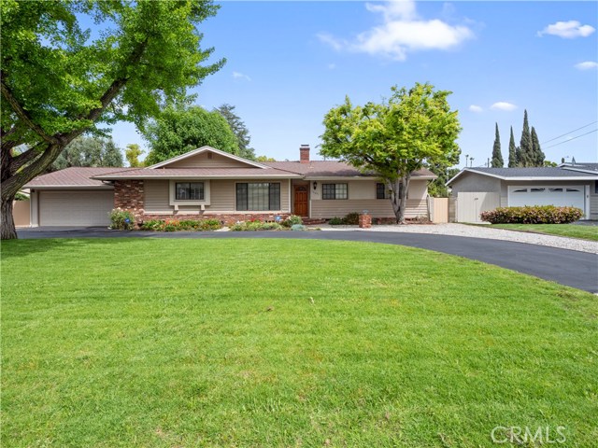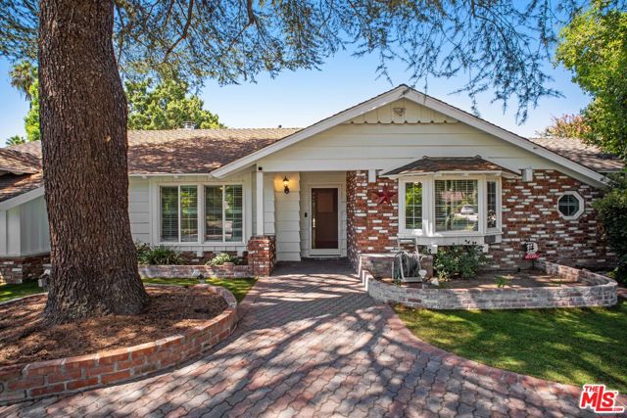
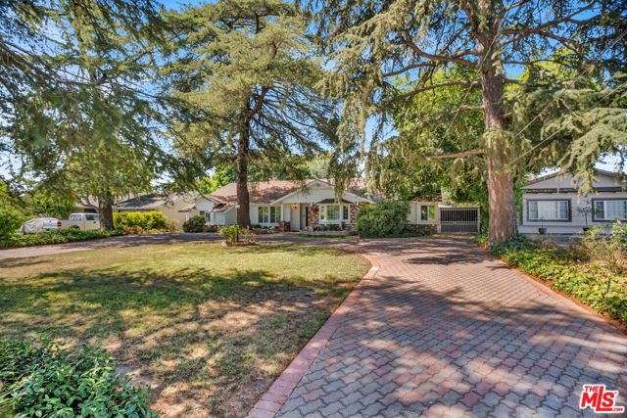
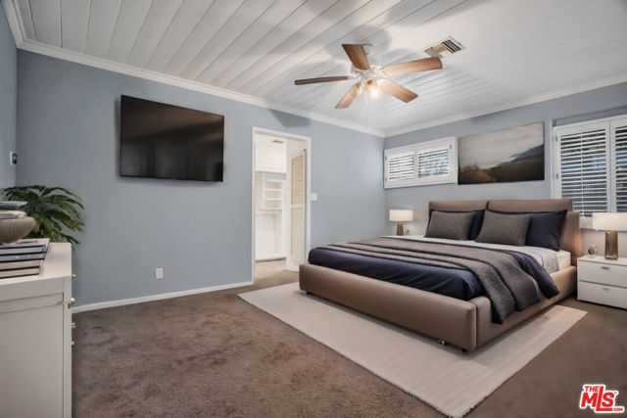
View Photos
8429 Jamieson Ave Northridge, CA 91325
$1,479,000
- 4 Beds
- 3.5 Baths
- 3,034 Sq.Ft.
For Sale
Property Overview: 8429 Jamieson Ave Northridge, CA has 4 bedrooms, 3.5 bathrooms, 3,034 living square feet and 18,499 square feet lot size. Call an Ardent Real Estate Group agent to verify current availability of this home or with any questions you may have.
Listed by Fred Nabati | BRE #01276914 | Trimax Realty, Inc.
Last checked: 4 minutes ago |
Last updated: September 24th, 2024 |
Source CRMLS |
DOM: 12
Home details
- Lot Sq. Ft
- 18,499
- HOA Dues
- $0/mo
- Year built
- 1954
- Garage
- --
- Property Type:
- Single Family Home
- Status
- Active
- MLS#
- 24437821
- City
- Northridge
- County
- Los Angeles
- Time on Site
- 15 days
Show More
Open Houses for 8429 Jamieson Ave
No upcoming open houses
Schedule Tour
Loading...
Property Details for 8429 Jamieson Ave
Local Northridge Agent
Loading...
Sale History for 8429 Jamieson Ave
Last sold for $1,000,000 on August 26th, 2019
-
September, 2024
-
Sep 12, 2024
Date
Active
CRMLS: 24437821
$1,479,000
Price
-
August, 2024
-
Aug 21, 2024
Date
Expired
CRMLS: 24393601
$1,500,000
Price
-
May 21, 2024
Date
Active
CRMLS: 24393601
$1,750,000
Price
-
Listing provided courtesy of CRMLS
-
August, 2019
-
Aug 26, 2019
Date
Sold
CRMLS: SR19156182
$1,000,000
Price
-
Jul 14, 2019
Date
Pending
CRMLS: SR19156182
$949,000
Price
-
Jul 5, 2019
Date
Active
CRMLS: SR19156182
$949,000
Price
-
Listing provided courtesy of CRMLS
-
August, 2019
-
Aug 23, 2019
Date
Sold (Public Records)
Public Records
$1,000,000
Price
-
March, 2001
-
Mar 2, 2001
Date
Sold (Public Records)
Public Records
$500,000
Price
Show More
Tax History for 8429 Jamieson Ave
Assessed Value (2020):
$1,000,000
| Year | Land Value | Improved Value | Assessed Value |
|---|---|---|---|
| 2020 | $616,600 | $383,400 | $1,000,000 |
Home Value Compared to the Market
This property vs the competition
About 8429 Jamieson Ave
Detailed summary of property
Public Facts for 8429 Jamieson Ave
Public county record property details
- Beds
- 4
- Baths
- 5
- Year built
- 1954
- Sq. Ft.
- 3,034
- Lot Size
- 18,492
- Stories
- --
- Type
- Single Family Residential
- Pool
- Yes
- Spa
- No
- County
- Los Angeles
- Lot#
- 4
- APN
- 2787-011-017
The source for these homes facts are from public records.
91325 Real Estate Sale History (Last 30 days)
Last 30 days of sale history and trends
Median List Price
$875,000
Median List Price/Sq.Ft.
$469
Median Sold Price
$1,250,000
Median Sold Price/Sq.Ft.
$580
Total Inventory
54
Median Sale to List Price %
96.23%
Avg Days on Market
8
Loan Type
Conventional (60%), FHA (0%), VA (0%), Cash (13.33%), Other (6.67%)
Homes for Sale Near 8429 Jamieson Ave
Nearby Homes for Sale
Recently Sold Homes Near 8429 Jamieson Ave
Related Resources to 8429 Jamieson Ave
New Listings in 91325
Popular Zip Codes
Popular Cities
- Anaheim Hills Homes for Sale
- Brea Homes for Sale
- Corona Homes for Sale
- Fullerton Homes for Sale
- Huntington Beach Homes for Sale
- Irvine Homes for Sale
- La Habra Homes for Sale
- Long Beach Homes for Sale
- Los Angeles Homes for Sale
- Ontario Homes for Sale
- Placentia Homes for Sale
- Riverside Homes for Sale
- San Bernardino Homes for Sale
- Whittier Homes for Sale
- Yorba Linda Homes for Sale
- More Cities
Other Northridge Resources
- Northridge Homes for Sale
- Northridge Townhomes for Sale
- Northridge Condos for Sale
- Northridge 2 Bedroom Homes for Sale
- Northridge 3 Bedroom Homes for Sale
- Northridge 4 Bedroom Homes for Sale
- Northridge 5 Bedroom Homes for Sale
- Northridge Single Story Homes for Sale
- Northridge Homes for Sale with Pools
- Northridge Homes for Sale with 3 Car Garages
- Northridge New Homes for Sale
- Northridge Homes for Sale with Large Lots
- Northridge Cheapest Homes for Sale
- Northridge Luxury Homes for Sale
- Northridge Newest Listings for Sale
- Northridge Homes Pending Sale
- Northridge Recently Sold Homes
Based on information from California Regional Multiple Listing Service, Inc. as of 2019. This information is for your personal, non-commercial use and may not be used for any purpose other than to identify prospective properties you may be interested in purchasing. Display of MLS data is usually deemed reliable but is NOT guaranteed accurate by the MLS. Buyers are responsible for verifying the accuracy of all information and should investigate the data themselves or retain appropriate professionals. Information from sources other than the Listing Agent may have been included in the MLS data. Unless otherwise specified in writing, Broker/Agent has not and will not verify any information obtained from other sources. The Broker/Agent providing the information contained herein may or may not have been the Listing and/or Selling Agent.
