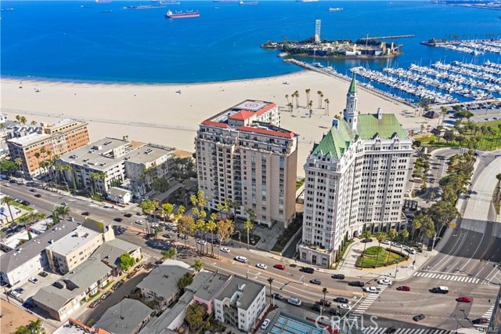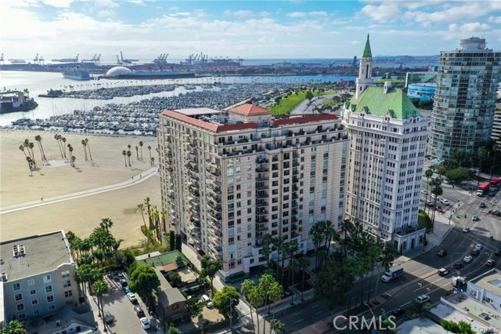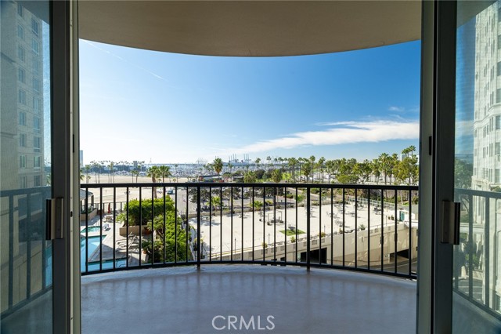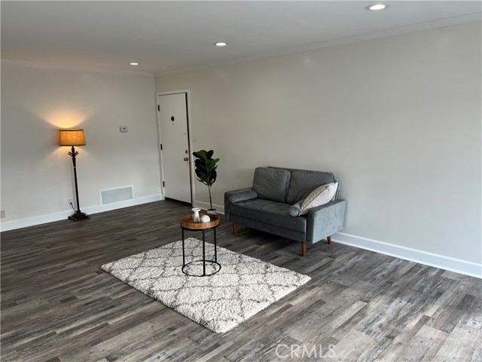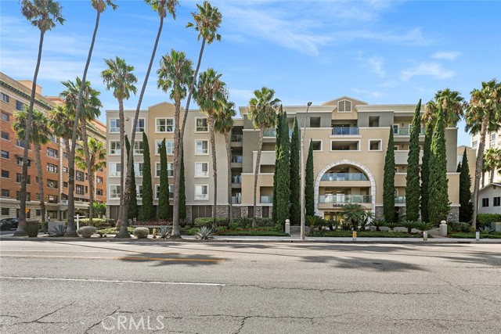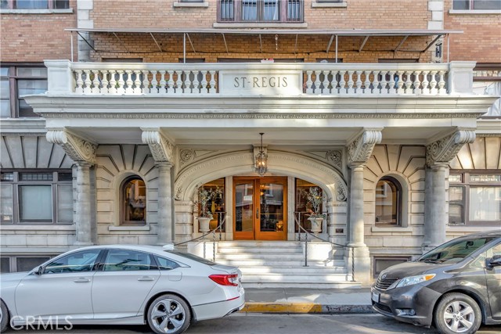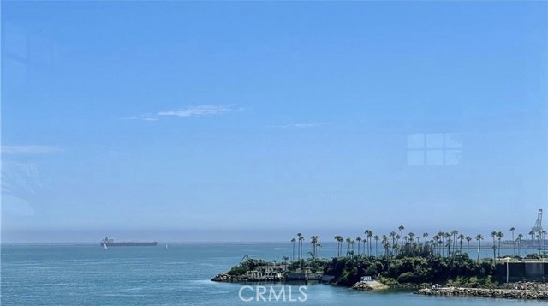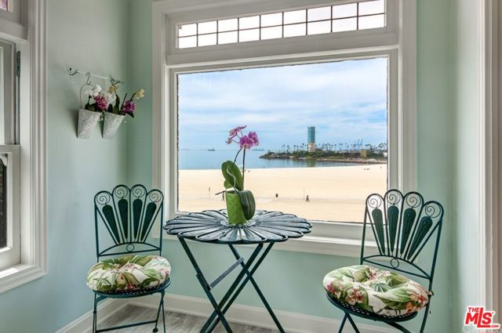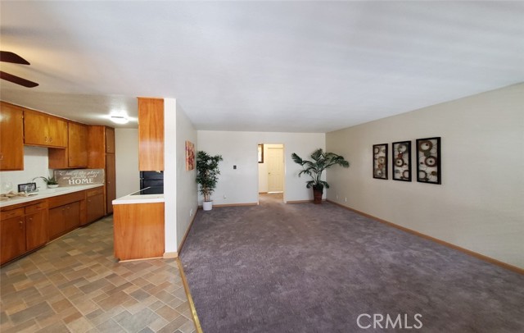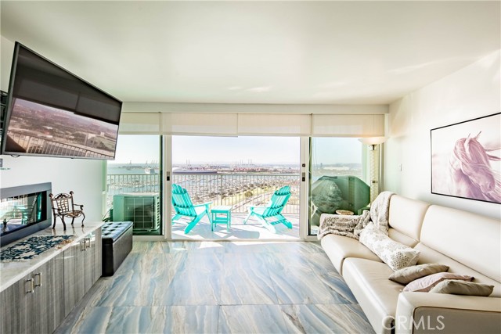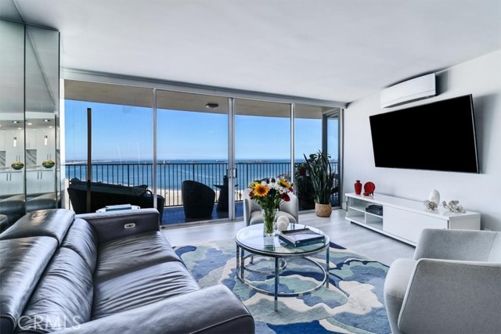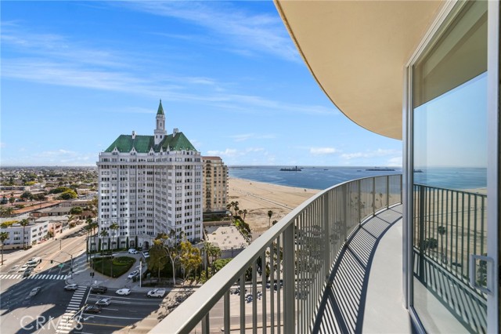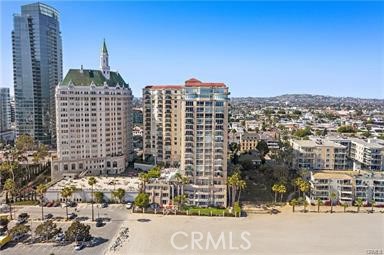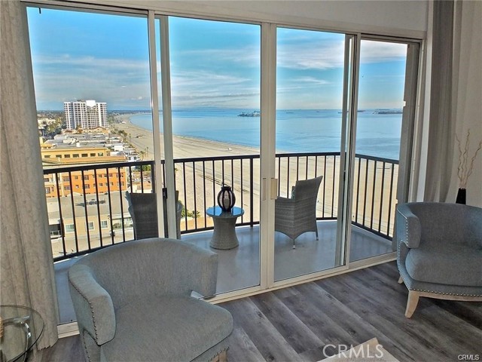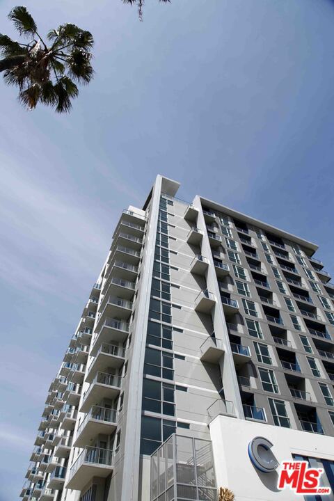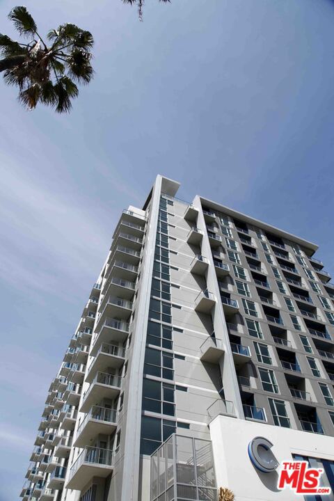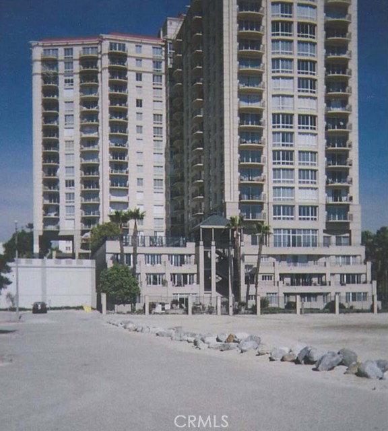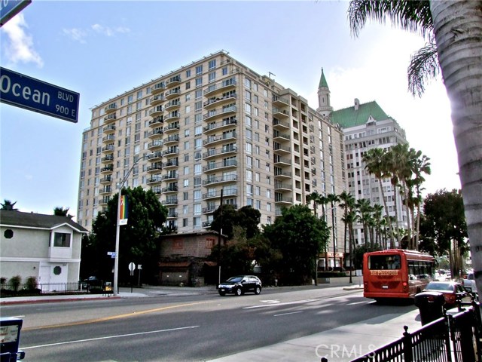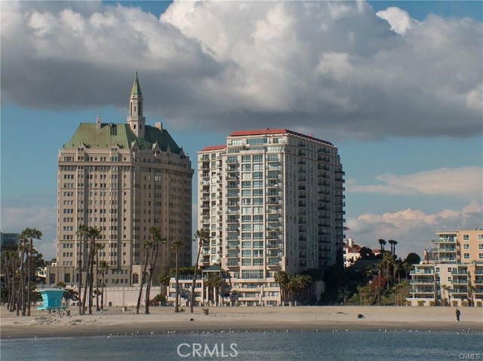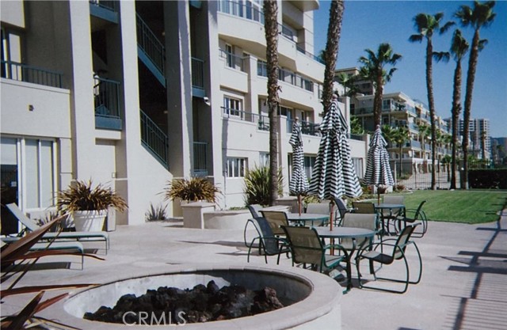
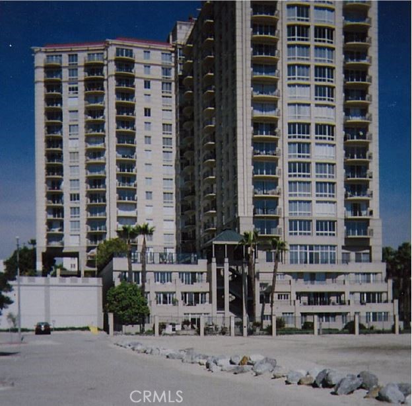
View Photos
850 E Ocean Blvd #607 Long Beach, CA 90802
$4,500
Leased Price as of 01/15/2022
- 3 Beds
- 2.5 Baths
- 1,788 Sq.Ft.
Leased
Property Overview: 850 E Ocean Blvd #607 Long Beach, CA has 3 bedrooms, 2.5 bathrooms, 1,788 living square feet and -- square feet lot size. Call an Ardent Real Estate Group agent with any questions you may have.
Listed by Linda Thomas | BRE #00992304 | Turtle Rock Realty Inc
Last checked: 14 seconds ago |
Last updated: January 25th, 2022 |
Source CRMLS |
DOM: 88
Home details
- Lot Sq. Ft
- --
- HOA Dues
- $0/mo
- Year built
- 1992
- Garage
- 2 Car
- Property Type:
- Condominium
- Status
- Leased
- MLS#
- OC21231627
- City
- Long Beach
- County
- Los Angeles
- Time on Site
- 856 days
Show More
Property Details for 850 E Ocean Blvd #607
Local Long Beach Agent
Loading...
Sale History for 850 E Ocean Blvd #607
Last leased for $4,500 on January 15th, 2022
-
November, 2023
-
Nov 1, 2023
Date
Expired
CRMLS: SB23117700
$1,049,000
Price
-
Jul 5, 2023
Date
Active
CRMLS: SB23117700
$1,125,000
Price
-
Listing provided courtesy of CRMLS
-
January, 2022
-
Jan 15, 2022
Date
Leased
CRMLS: OC21231627
$4,500
Price
-
Oct 19, 2021
Date
Active
CRMLS: OC21231627
$4,600
Price
-
July, 2021
-
Jul 29, 2021
Date
Active
CRMLS: PW21165087
$975,000
Price
-
Listing provided courtesy of CRMLS
-
September, 2020
-
Sep 13, 2020
Date
Leased
CRMLS: PW20130107
$4,000
Price
-
Sep 13, 2020
Date
Pending
CRMLS: PW20130107
$4,000
Price
-
Aug 21, 2020
Date
Active
CRMLS: PW20130107
$4,000
Price
-
Aug 10, 2020
Date
Pending
CRMLS: PW20130107
$4,000
Price
-
Jul 14, 2020
Date
Active
CRMLS: PW20130107
$4,000
Price
-
Listing provided courtesy of CRMLS
-
February, 2020
-
Feb 27, 2020
Date
Canceled
CRMLS: PW19265205
$999,900
Price
-
Dec 29, 2019
Date
Price Change
CRMLS: PW19265205
$999,900
Price
-
Nov 19, 2019
Date
Active
CRMLS: PW19265205
$1,099,000
Price
-
Listing provided courtesy of CRMLS
-
October, 2014
-
Oct 2, 2014
Date
Sold (Public Records)
Public Records
$745,000
Price
-
August, 2008
-
Aug 13, 2008
Date
Sold (Public Records)
Public Records
$765,000
Price
Show More
Tax History for 850 E Ocean Blvd #607
Assessed Value (2020):
$818,705
| Year | Land Value | Improved Value | Assessed Value |
|---|---|---|---|
| 2020 | $329,680 | $489,025 | $818,705 |
Home Value Compared to the Market
This property vs the competition
About 850 E Ocean Blvd #607
Detailed summary of property
Public Facts for 850 E Ocean Blvd #607
Public county record property details
- Beds
- 3
- Baths
- 3
- Year built
- 1992
- Sq. Ft.
- 1,788
- Lot Size
- 69,347
- Stories
- --
- Type
- Condominium Unit (Residential)
- Pool
- No
- Spa
- No
- County
- Los Angeles
- Lot#
- 1
- APN
- 7265-022-061
The source for these homes facts are from public records.
90802 Real Estate Sale History (Last 30 days)
Last 30 days of sale history and trends
Median List Price
$530,000
Median List Price/Sq.Ft.
$632
Median Sold Price
$505,000
Median Sold Price/Sq.Ft.
$634
Total Inventory
107
Median Sale to List Price %
96.19%
Avg Days on Market
34
Loan Type
Conventional (50%), FHA (3.57%), VA (3.57%), Cash (28.57%), Other (10.71%)
Thinking of Selling?
Is this your property?
Thinking of Selling?
Call, Text or Message
Thinking of Selling?
Call, Text or Message
Homes for Sale Near 850 E Ocean Blvd #607
Nearby Homes for Sale
Homes for Lease Near 850 E Ocean Blvd #607
Nearby Homes for Lease
Recently Leased Homes Near 850 E Ocean Blvd #607
Related Resources to 850 E Ocean Blvd #607
New Listings in 90802
Popular Zip Codes
Popular Cities
- Anaheim Hills Homes for Sale
- Brea Homes for Sale
- Corona Homes for Sale
- Fullerton Homes for Sale
- Huntington Beach Homes for Sale
- Irvine Homes for Sale
- La Habra Homes for Sale
- Los Angeles Homes for Sale
- Ontario Homes for Sale
- Placentia Homes for Sale
- Riverside Homes for Sale
- San Bernardino Homes for Sale
- Whittier Homes for Sale
- Yorba Linda Homes for Sale
- More Cities
Other Long Beach Resources
- Long Beach Homes for Sale
- Long Beach Townhomes for Sale
- Long Beach Condos for Sale
- Long Beach 1 Bedroom Homes for Sale
- Long Beach 2 Bedroom Homes for Sale
- Long Beach 3 Bedroom Homes for Sale
- Long Beach 4 Bedroom Homes for Sale
- Long Beach 5 Bedroom Homes for Sale
- Long Beach Single Story Homes for Sale
- Long Beach Homes for Sale with Pools
- Long Beach Homes for Sale with 3 Car Garages
- Long Beach New Homes for Sale
- Long Beach Homes for Sale with Large Lots
- Long Beach Cheapest Homes for Sale
- Long Beach Luxury Homes for Sale
- Long Beach Newest Listings for Sale
- Long Beach Homes Pending Sale
- Long Beach Recently Sold Homes
Based on information from California Regional Multiple Listing Service, Inc. as of 2019. This information is for your personal, non-commercial use and may not be used for any purpose other than to identify prospective properties you may be interested in purchasing. Display of MLS data is usually deemed reliable but is NOT guaranteed accurate by the MLS. Buyers are responsible for verifying the accuracy of all information and should investigate the data themselves or retain appropriate professionals. Information from sources other than the Listing Agent may have been included in the MLS data. Unless otherwise specified in writing, Broker/Agent has not and will not verify any information obtained from other sources. The Broker/Agent providing the information contained herein may or may not have been the Listing and/or Selling Agent.
