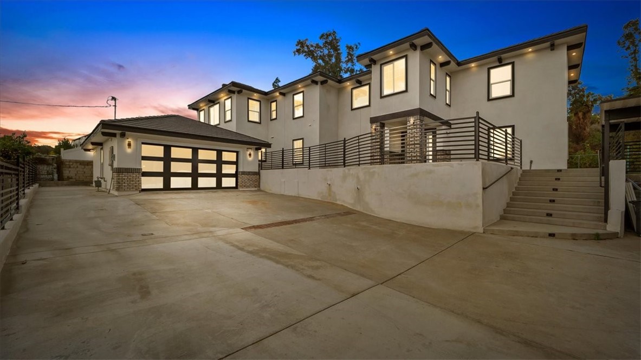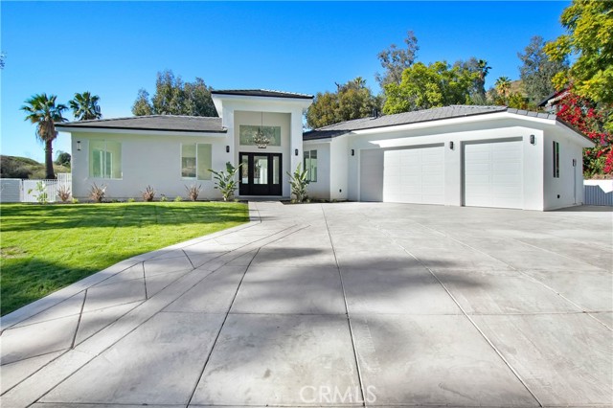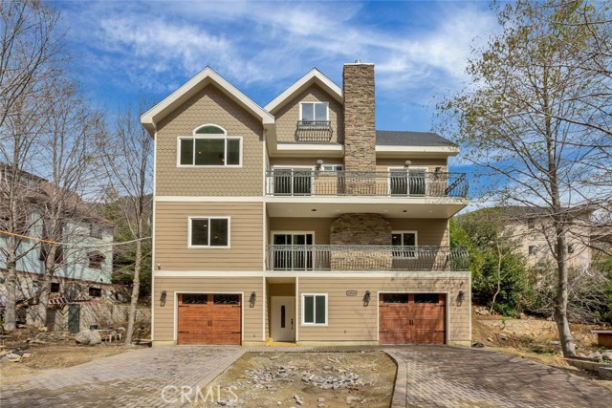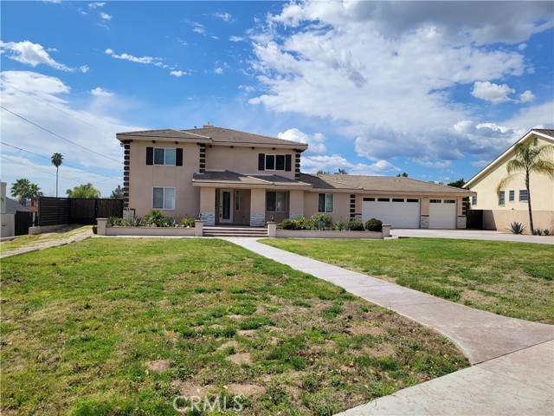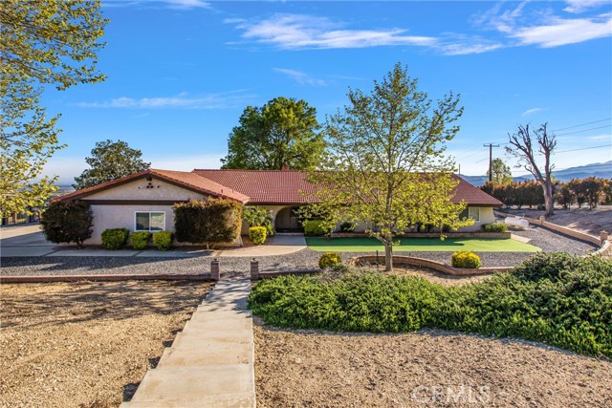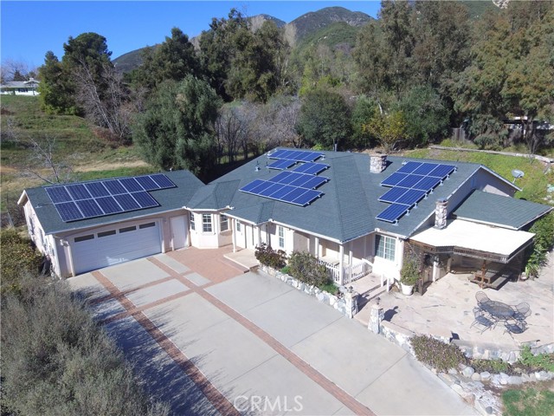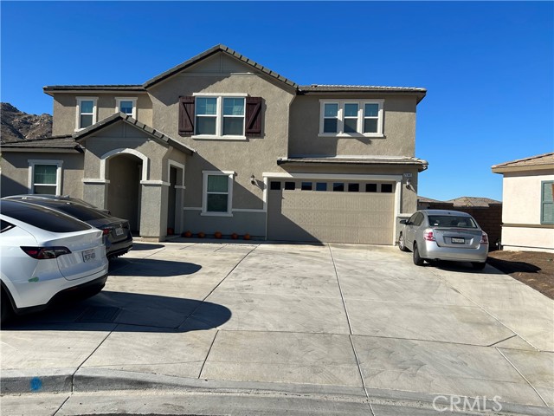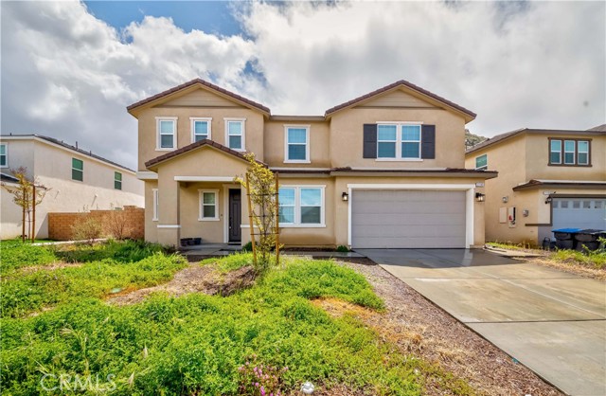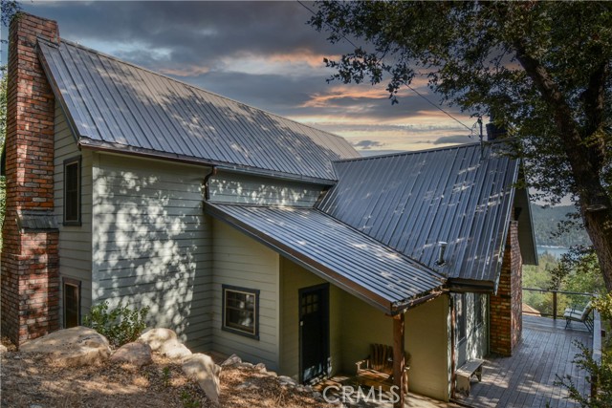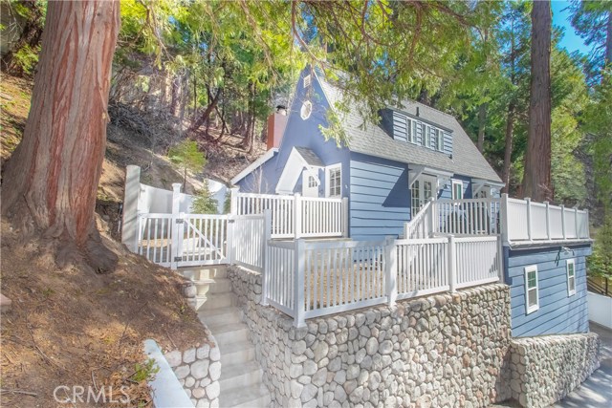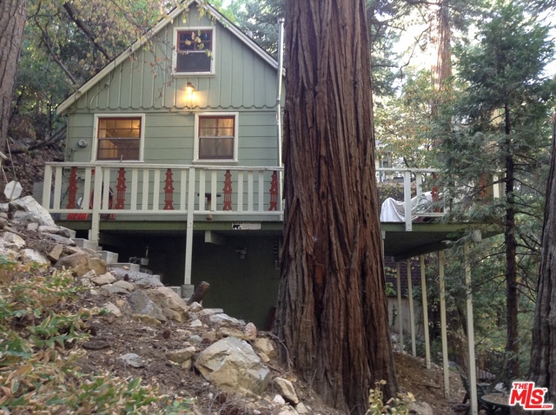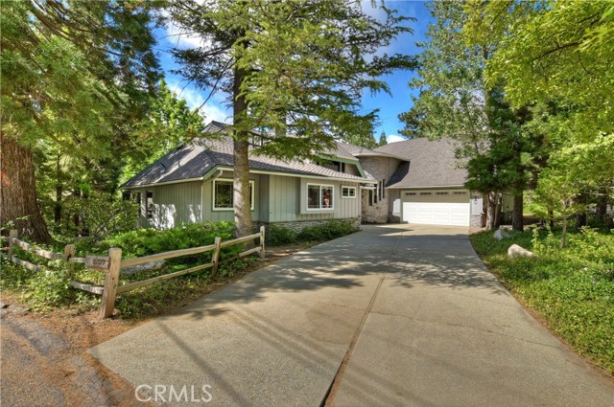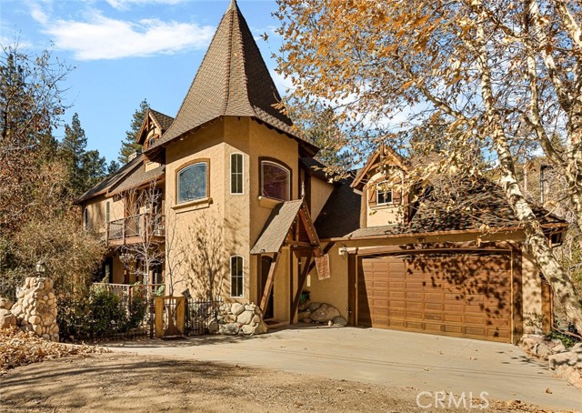
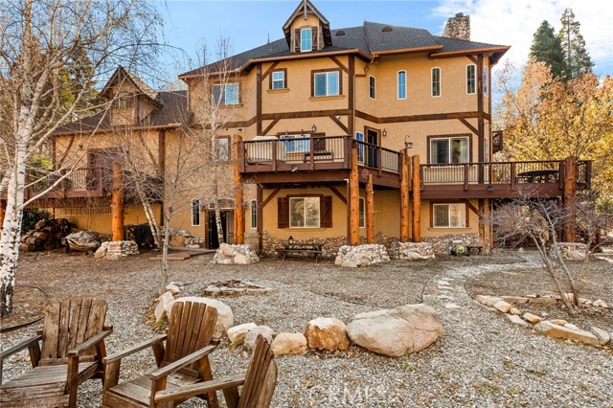
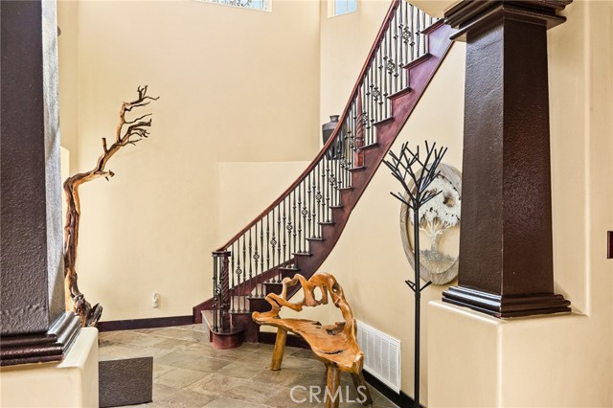
View Photos
860 Elder Dr Cedar Glen, CA 92321
$1,100,000
- 4 Beds
- 3 Baths
- 4,294 Sq.Ft.
For Sale
Property Overview: 860 Elder Dr Cedar Glen, CA has 4 bedrooms, 3 bathrooms, 4,294 living square feet and 19,785 square feet lot size. Call an Ardent Real Estate Group agent to verify current availability of this home or with any questions you may have.
Listed by AMY SHARROW | BRE #01888377 | RE/MAX LAKESIDE
Last checked: 8 minutes ago |
Last updated: April 17th, 2024 |
Source CRMLS |
DOM: 117
Get a $4,950 Cash Reward
New
Buy this home with Ardent Real Estate Group and get $4,950 back.
Call/Text (714) 706-1823
Home details
- Lot Sq. Ft
- 19,785
- HOA Dues
- $0/mo
- Year built
- 2005
- Garage
- 2 Car
- Property Type:
- Single Family Home
- Status
- Active
- MLS#
- EV23220278
- City
- Cedar Glen
- County
- San Bernardino
- Time on Site
- 138 days
Show More
Open Houses for 860 Elder Dr
No upcoming open houses
Schedule Tour
Loading...
Property Details for 860 Elder Dr
Local Cedar Glen Agent
Loading...
Sale History for 860 Elder Dr
Last sold for $515,000 on December 13th, 2017
-
December, 2023
-
Dec 3, 2023
Date
Active
CRMLS: EV23220278
$1,100,000
Price
-
September, 2023
-
Sep 20, 2023
Date
Expired
CRMLS: RW22095677
$995,000
Price
-
May 7, 2022
Date
Active
CRMLS: RW22095677
$1,350,000
Price
-
Listing provided courtesy of CRMLS
-
July, 2022
-
Jul 25, 2022
Date
Canceled
CRMLS: RW2300417
$1,549,000
Price
-
Mar 25, 2021
Date
Active
CRMLS: RW2300417
$1,549,000
Price
-
Listing provided courtesy of CRMLS
-
July, 2022
-
Jul 25, 2022
Date
Expired
CRMLS: RW2301113
$1,499,999
Price
-
Jun 28, 2021
Date
Active
CRMLS: RW2301113
$1,499,999
Price
-
Listing provided courtesy of CRMLS
-
July, 2021
-
Jul 21, 2021
Date
Active
CRMLS: PF21139160
$1,499,999
Price
-
Listing provided courtesy of CRMLS
-
June, 2021
-
Jun 21, 2021
Date
Canceled
CRMLS: EV21062455
$1,549,000
Price
-
Mar 25, 2021
Date
Active
CRMLS: EV21062455
$1,549,000
Price
-
Listing provided courtesy of CRMLS
-
December, 2017
-
Dec 14, 2017
Date
Sold
CRMLS: EV17080822
$515,000
Price
-
Nov 19, 2017
Date
Pending
CRMLS: EV17080822
$549,000
Price
-
Oct 12, 2017
Date
Active
CRMLS: EV17080822
$549,000
Price
-
Sep 6, 2017
Date
Expired
CRMLS: EV17080822
$549,000
Price
-
Aug 31, 2017
Date
Price Change
CRMLS: EV17080822
$549,000
Price
-
May 26, 2017
Date
Price Change
CRMLS: EV17080822
$559,000
Price
-
Apr 16, 2017
Date
Active
CRMLS: EV17080822
$575,000
Price
-
Listing provided courtesy of CRMLS
-
December, 2017
-
Dec 13, 2017
Date
Sold (Public Records)
Public Records
$515,000
Price
-
January, 2017
-
Jan 10, 2017
Date
Expired
CRMLS: EV16192165
$799,000
Price
-
Sep 1, 2016
Date
Price Change
CRMLS: EV16192165
$799,000
Price
-
Listing provided courtesy of CRMLS
Show More
Tax History for 860 Elder Dr
Assessed Value (2020):
$535,806
| Year | Land Value | Improved Value | Assessed Value |
|---|---|---|---|
| 2020 | $64,297 | $471,509 | $535,806 |
Home Value Compared to the Market
This property vs the competition
About 860 Elder Dr
Detailed summary of property
Public Facts for 860 Elder Dr
Public county record property details
- Beds
- 3
- Baths
- 3
- Year built
- 2005
- Sq. Ft.
- 3,130
- Lot Size
- 19,785
- Stories
- 2
- Type
- Single Family Residential
- Pool
- No
- Spa
- No
- County
- San Bernardino
- Lot#
- --
- APN
- 0330-062-69-0000
The source for these homes facts are from public records.
92321 Real Estate Sale History (Last 30 days)
Last 30 days of sale history and trends
Median List Price
$425,000
Median List Price/Sq.Ft.
$346
Median Sold Price
--
Median Sold Price/Sq.Ft.
--
Total Inventory
12
Median Sale to List Price %
--
Avg Days on Market
--
Loan Type
Conventional (0%), FHA (0%), VA (0%), Cash (0%), Other (0%)
Tour This Home
Buy with Ardent Real Estate Group and save $4,950.
Contact Jon
Cedar Glen Agent
Call, Text or Message
Cedar Glen Agent
Call, Text or Message
Get a $4,950 Cash Reward
New
Buy this home with Ardent Real Estate Group and get $4,950 back.
Call/Text (714) 706-1823
Homes for Sale Near 860 Elder Dr
Nearby Homes for Sale
Recently Sold Homes Near 860 Elder Dr
Related Resources to 860 Elder Dr
New Listings in 92321
Popular Zip Codes
Popular Cities
- Anaheim Hills Homes for Sale
- Brea Homes for Sale
- Corona Homes for Sale
- Fullerton Homes for Sale
- Huntington Beach Homes for Sale
- Irvine Homes for Sale
- La Habra Homes for Sale
- Long Beach Homes for Sale
- Los Angeles Homes for Sale
- Ontario Homes for Sale
- Placentia Homes for Sale
- Riverside Homes for Sale
- San Bernardino Homes for Sale
- Whittier Homes for Sale
- Yorba Linda Homes for Sale
- More Cities
Other Cedar Glen Resources
- Cedar Glen Homes for Sale
- Cedar Glen 3 Bedroom Homes for Sale
- Cedar Glen 4 Bedroom Homes for Sale
- Cedar Glen 5 Bedroom Homes for Sale
- Cedar Glen Single Story Homes for Sale
- Cedar Glen Homes for Sale with Large Lots
- Cedar Glen Cheapest Homes for Sale
- Cedar Glen Luxury Homes for Sale
- Cedar Glen Newest Listings for Sale
- Cedar Glen Homes Pending Sale
- Cedar Glen Recently Sold Homes
Based on information from California Regional Multiple Listing Service, Inc. as of 2019. This information is for your personal, non-commercial use and may not be used for any purpose other than to identify prospective properties you may be interested in purchasing. Display of MLS data is usually deemed reliable but is NOT guaranteed accurate by the MLS. Buyers are responsible for verifying the accuracy of all information and should investigate the data themselves or retain appropriate professionals. Information from sources other than the Listing Agent may have been included in the MLS data. Unless otherwise specified in writing, Broker/Agent has not and will not verify any information obtained from other sources. The Broker/Agent providing the information contained herein may or may not have been the Listing and/or Selling Agent.
