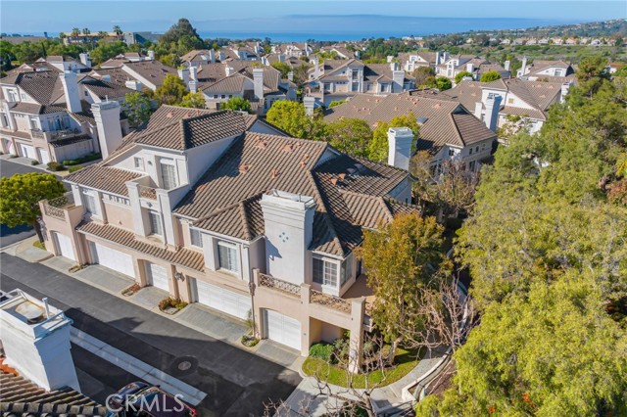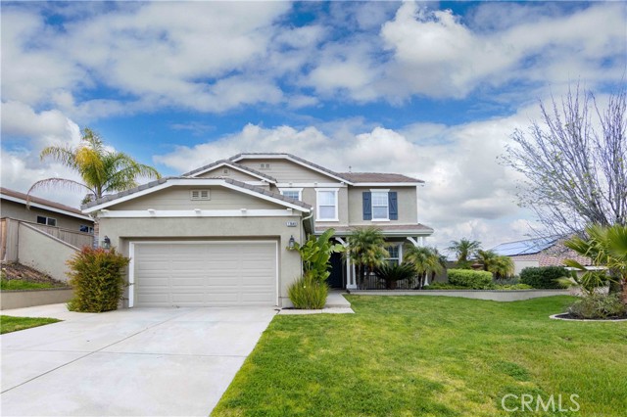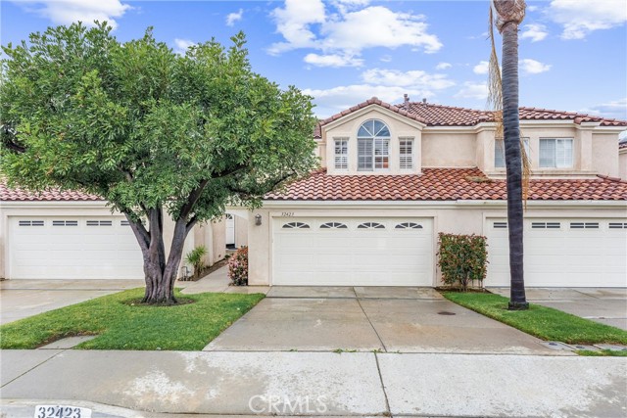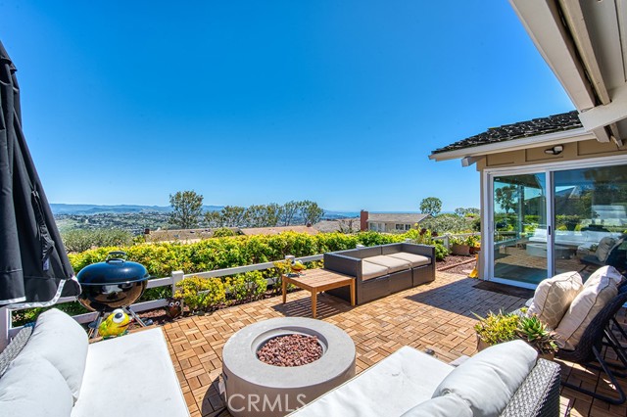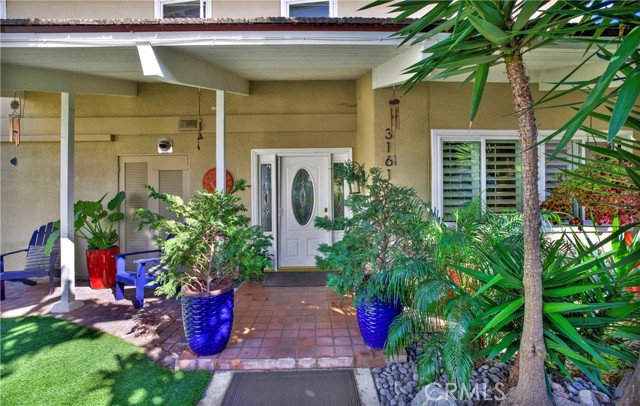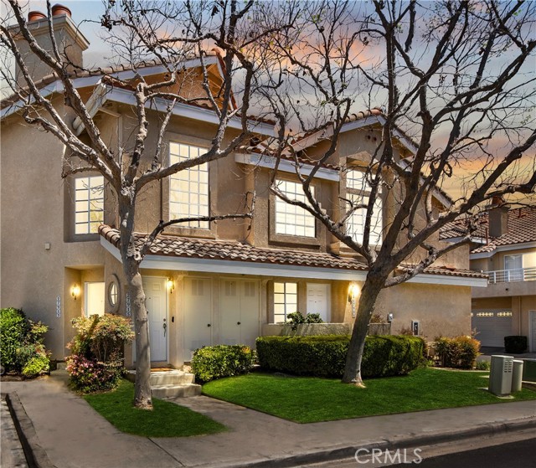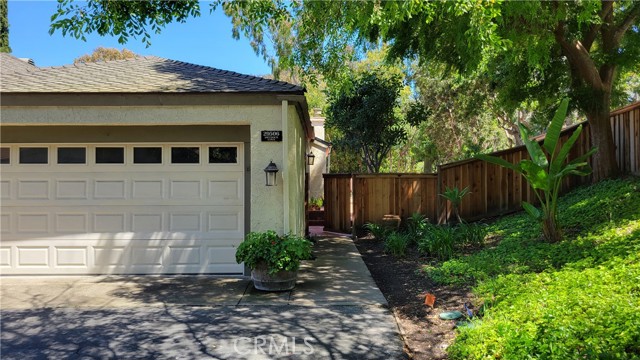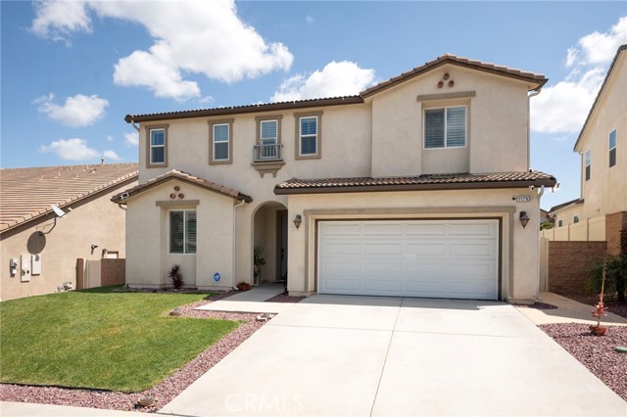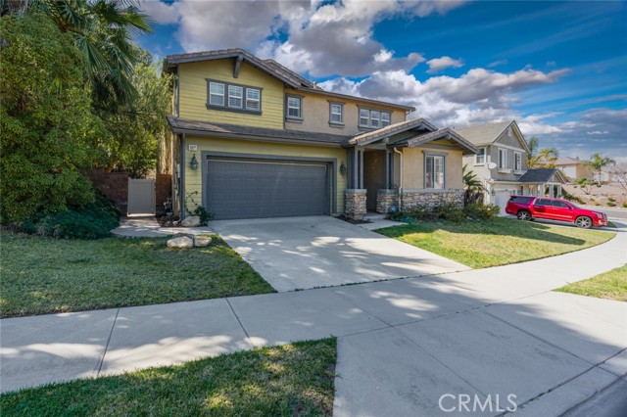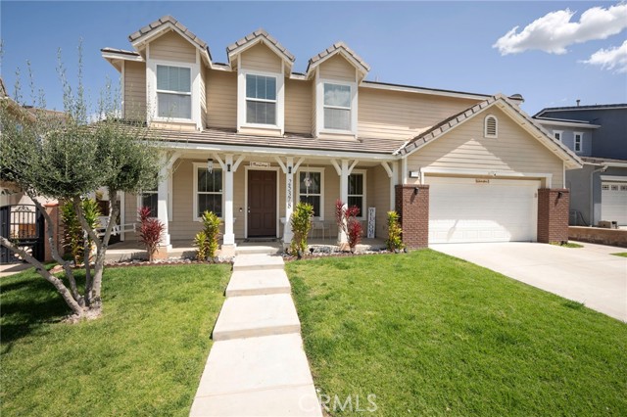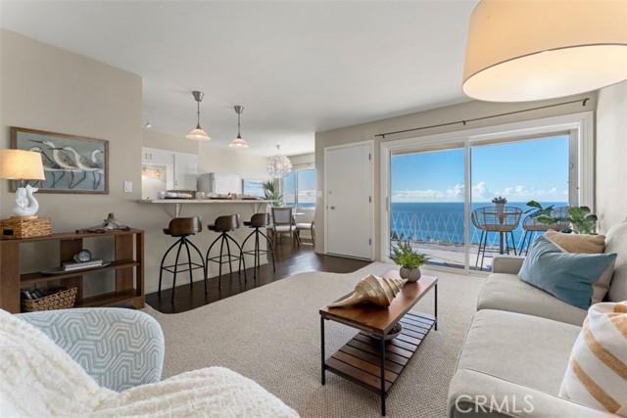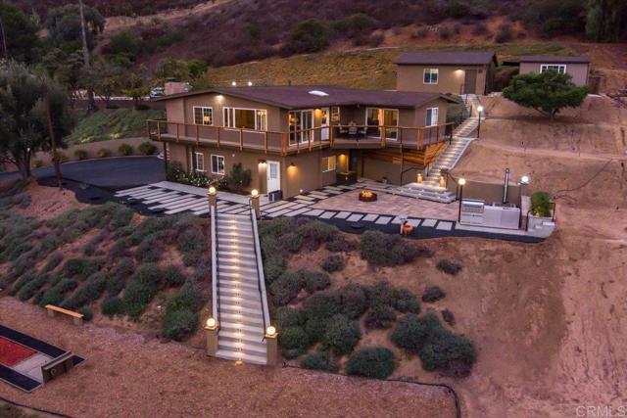
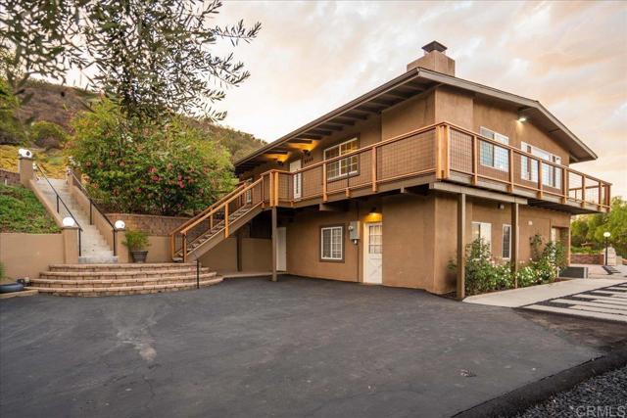
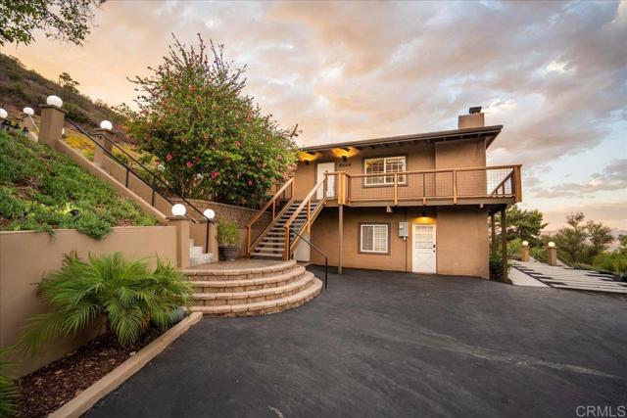
View Photos
8644 Golden Ridge Rd Lakeside, CA 92040
$1,000,000
Sold Price as of 12/20/2021
- 3 Beds
- 3 Baths
- 2,485 Sq.Ft.
Sold
Property Overview: 8644 Golden Ridge Rd Lakeside, CA has 3 bedrooms, 3 bathrooms, 2,485 living square feet and 108,028 square feet lot size. Call an Ardent Real Estate Group agent with any questions you may have.
Listed by Barbara Jensen | BRE #01866323 | Fathom Realty Group, Inc
Co-listed by Michael Jensen | BRE #02066604 | Fathom Realty Group, Inc
Co-listed by Michael Jensen | BRE #02066604 | Fathom Realty Group, Inc
Last checked: 10 minutes ago |
Last updated: December 21st, 2021 |
Source CRMLS |
DOM: 29
Home details
- Lot Sq. Ft
- 108,028
- HOA Dues
- $0/mo
- Year built
- 1954
- Garage
- 2 Car
- Property Type:
- Single Family Home
- Status
- Sold
- MLS#
- NDP2111003
- City
- Lakeside
- County
- San Diego
- Time on Site
- 939 days
Show More
Virtual Tour
Use the following link to view this property's virtual tour:
Property Details for 8644 Golden Ridge Rd
Local Lakeside Agent
Loading...
Sale History for 8644 Golden Ridge Rd
Last sold for $1,000,000 on December 20th, 2021
-
December, 2021
-
Dec 20, 2021
Date
Sold
CRMLS: NDP2111003
$1,000,000
Price
-
Sep 23, 2021
Date
Active
CRMLS: NDP2111003
$987,000
Price
-
December, 2018
-
Dec 30, 2018
Date
Sold
CRMLS: 130023964
$510,000
Price
-
Listing provided courtesy of CRMLS
-
November, 2013
-
Nov 5, 2013
Date
Sold (Public Records)
Public Records
--
Price
-
October, 2012
-
Oct 18, 2012
Date
Sold (Public Records)
Public Records
$270,000
Price
Show More
Tax History for 8644 Golden Ridge Rd
Assessed Value (2020):
$571,650
| Year | Land Value | Improved Value | Assessed Value |
|---|---|---|---|
| 2020 | $224,176 | $347,474 | $571,650 |
Home Value Compared to the Market
This property vs the competition
About 8644 Golden Ridge Rd
Detailed summary of property
Public Facts for 8644 Golden Ridge Rd
Public county record property details
- Beds
- 3
- Baths
- 3
- Year built
- 1954
- Sq. Ft.
- 2,485
- Lot Size
- 108,028
- Stories
- --
- Type
- Single Family Residential
- Pool
- No
- Spa
- No
- County
- San Diego
- Lot#
- --
- APN
- 385-260-05-00
The source for these homes facts are from public records.
92040 Real Estate Sale History (Last 30 days)
Last 30 days of sale history and trends
Median List Price
$795,000
Median List Price/Sq.Ft.
$488
Median Sold Price
$765,000
Median Sold Price/Sq.Ft.
$512
Total Inventory
66
Median Sale to List Price %
99.35%
Avg Days on Market
12
Loan Type
Conventional (60%), FHA (4%), VA (16%), Cash (12%), Other (4%)
Thinking of Selling?
Is this your property?
Thinking of Selling?
Call, Text or Message
Thinking of Selling?
Call, Text or Message
Homes for Sale Near 8644 Golden Ridge Rd
Nearby Homes for Sale
Recently Sold Homes Near 8644 Golden Ridge Rd
Related Resources to 8644 Golden Ridge Rd
New Listings in 92040
Popular Zip Codes
Popular Cities
- Anaheim Hills Homes for Sale
- Brea Homes for Sale
- Corona Homes for Sale
- Fullerton Homes for Sale
- Huntington Beach Homes for Sale
- Irvine Homes for Sale
- La Habra Homes for Sale
- Long Beach Homes for Sale
- Los Angeles Homes for Sale
- Ontario Homes for Sale
- Placentia Homes for Sale
- Riverside Homes for Sale
- San Bernardino Homes for Sale
- Whittier Homes for Sale
- Yorba Linda Homes for Sale
- More Cities
Other Lakeside Resources
- Lakeside Homes for Sale
- Lakeside Townhomes for Sale
- Lakeside Condos for Sale
- Lakeside 1 Bedroom Homes for Sale
- Lakeside 2 Bedroom Homes for Sale
- Lakeside 3 Bedroom Homes for Sale
- Lakeside 4 Bedroom Homes for Sale
- Lakeside 5 Bedroom Homes for Sale
- Lakeside Single Story Homes for Sale
- Lakeside Homes for Sale with Pools
- Lakeside Homes for Sale with 3 Car Garages
- Lakeside New Homes for Sale
- Lakeside Homes for Sale with Large Lots
- Lakeside Cheapest Homes for Sale
- Lakeside Luxury Homes for Sale
- Lakeside Newest Listings for Sale
- Lakeside Homes Pending Sale
- Lakeside Recently Sold Homes
Based on information from California Regional Multiple Listing Service, Inc. as of 2019. This information is for your personal, non-commercial use and may not be used for any purpose other than to identify prospective properties you may be interested in purchasing. Display of MLS data is usually deemed reliable but is NOT guaranteed accurate by the MLS. Buyers are responsible for verifying the accuracy of all information and should investigate the data themselves or retain appropriate professionals. Information from sources other than the Listing Agent may have been included in the MLS data. Unless otherwise specified in writing, Broker/Agent has not and will not verify any information obtained from other sources. The Broker/Agent providing the information contained herein may or may not have been the Listing and/or Selling Agent.
