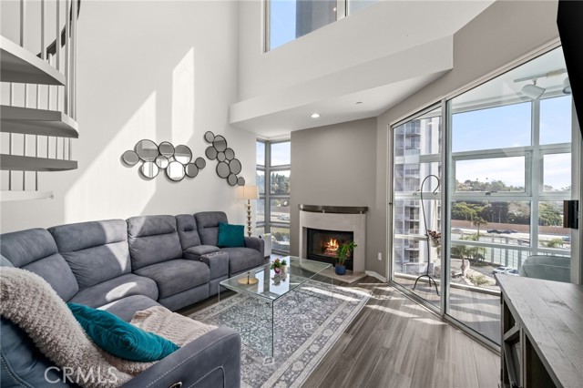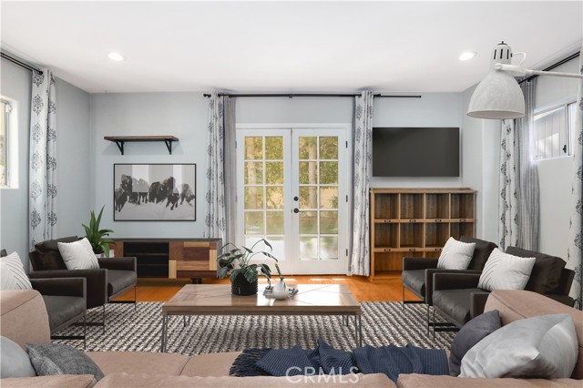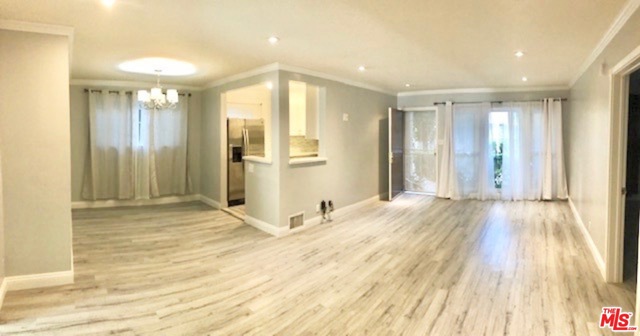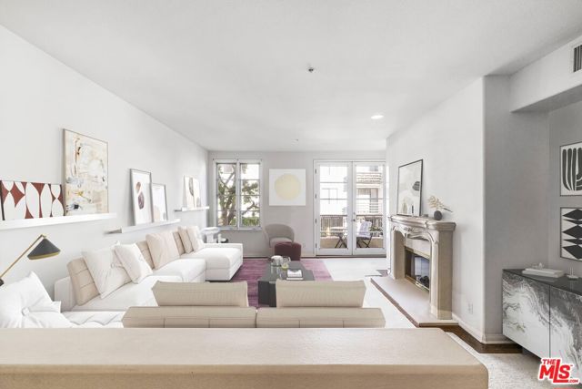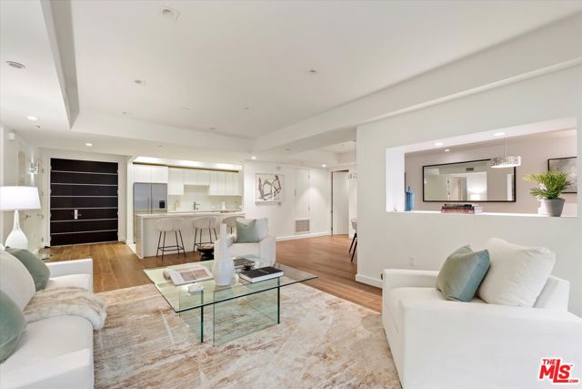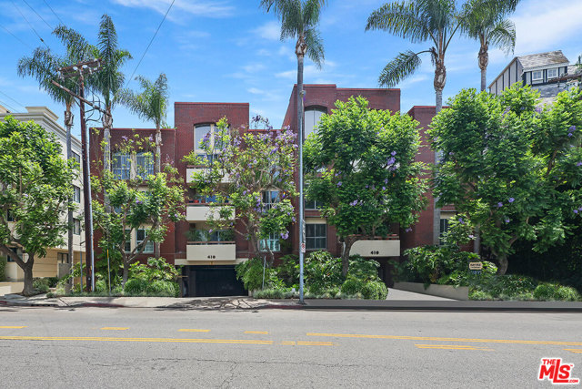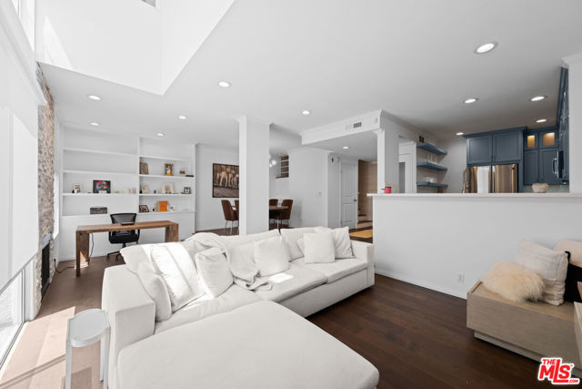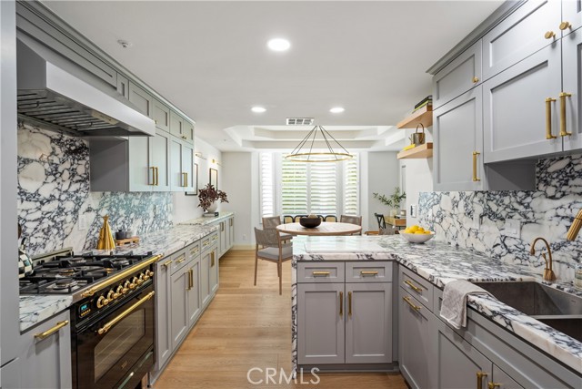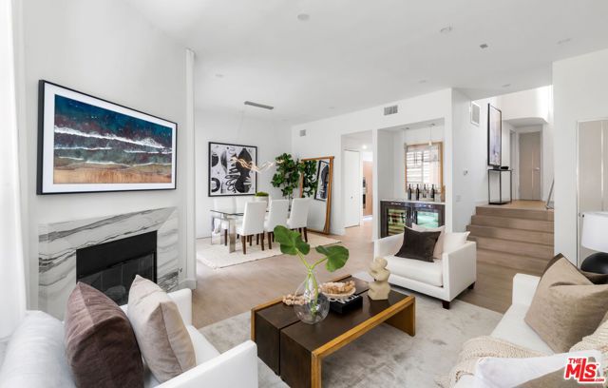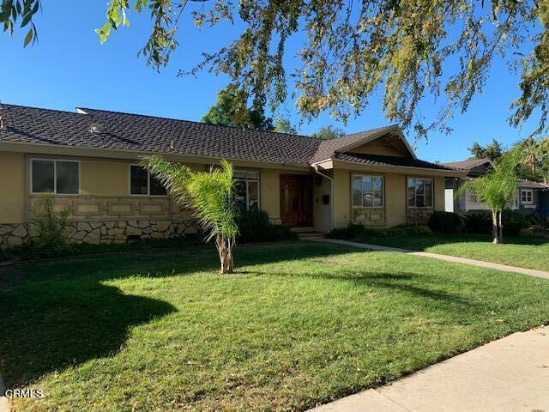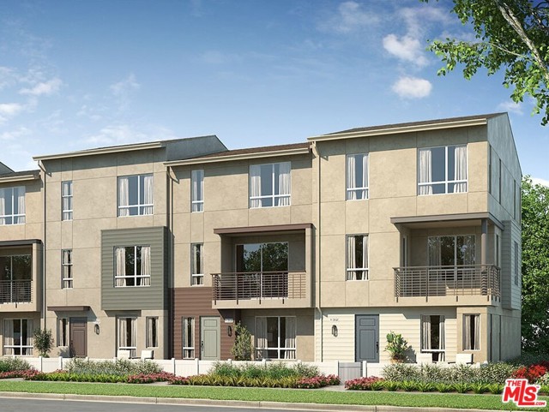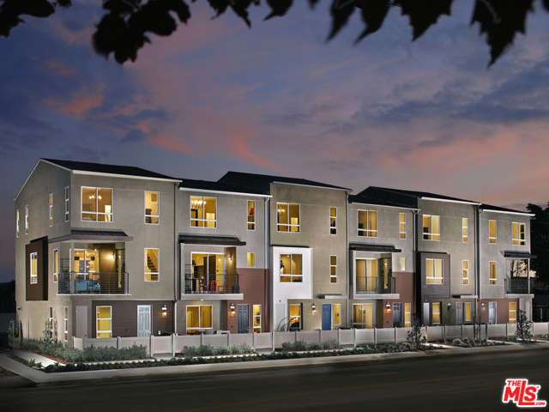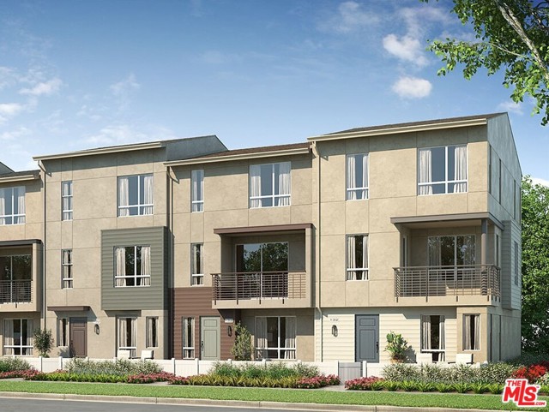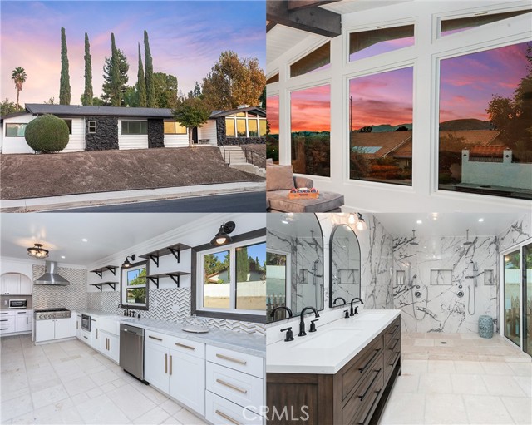
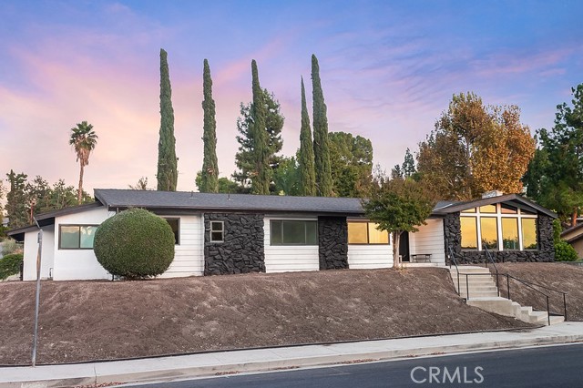
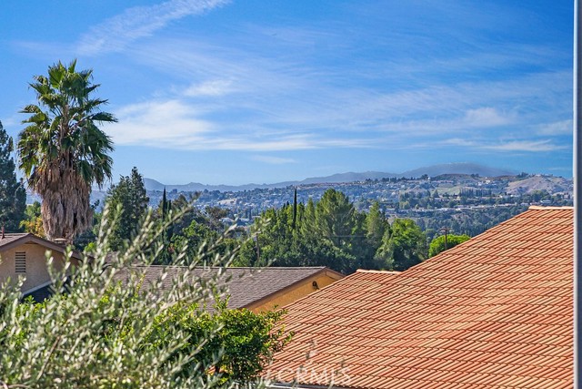
View Photos
8660 Delmonico Ave West Hills, CA 91304
$1,250,000
Sold Price as of 12/29/2023
- 4 Beds
- 3 Baths
- 2,504 Sq.Ft.
Sold
Property Overview: 8660 Delmonico Ave West Hills, CA has 4 bedrooms, 3 bathrooms, 2,504 living square feet and 12,102 square feet lot size. Call an Ardent Real Estate Group agent with any questions you may have.
Listed by Jim Sandoval | BRE #01726729 | Park Regency Realty
Last checked: 8 minutes ago |
Last updated: January 17th, 2024 |
Source CRMLS |
DOM: 13
Home details
- Lot Sq. Ft
- 12,102
- HOA Dues
- $0/mo
- Year built
- 1966
- Garage
- 3 Car
- Property Type:
- Single Family Home
- Status
- Sold
- MLS#
- SR23186183
- City
- West Hills
- County
- Los Angeles
- Time on Site
- 174 days
Show More
Virtual Tour
Use the following link to view this property's virtual tour:
Property Details for 8660 Delmonico Ave
Local West Hills Agent
Loading...
Sale History for 8660 Delmonico Ave
Last sold for $1,250,000 on December 29th, 2023
-
December, 2023
-
Dec 29, 2023
Date
Sold
CRMLS: SR23186183
$1,250,000
Price
-
Nov 1, 2023
Date
Active
CRMLS: SR23186183
$1,099,000
Price
-
November, 2023
-
Nov 1, 2023
Date
Expired
CRMLS: SR23153969
$1,099,000
Price
-
Aug 17, 2023
Date
Active
CRMLS: SR23153969
$1,099,000
Price
-
Listing provided courtesy of CRMLS
-
July, 2023
-
Jul 16, 2023
Date
Expired
CRMLS: SR23086990
$1,250,000
Price
-
May 18, 2023
Date
Active
CRMLS: SR23086990
$1,250,000
Price
-
Listing provided courtesy of CRMLS
-
May, 2023
-
May 18, 2023
Date
Canceled
CRMLS: SR23061074
$1,250,000
Price
-
Apr 14, 2023
Date
Active
CRMLS: SR23061074
$1,250,000
Price
-
Listing provided courtesy of CRMLS
-
March, 2022
-
Mar 18, 2022
Date
Hold
CRMLS: SR22021006
$1,499,000
Price
-
Feb 15, 2022
Date
Hold
CRMLS: SR22021006
$1,499,000
Price
-
Listing provided courtesy of CRMLS
-
June, 2020
-
Jun 30, 2020
Date
Sold (Public Records)
Public Records
$633,000
Price
-
February, 1999
-
Feb 8, 1999
Date
Sold (Public Records)
Public Records
$240,000
Price
Show More
Tax History for 8660 Delmonico Ave
Assessed Value (2020):
$344,017
| Year | Land Value | Improved Value | Assessed Value |
|---|---|---|---|
| 2020 | $136,170 | $207,847 | $344,017 |
Home Value Compared to the Market
This property vs the competition
About 8660 Delmonico Ave
Detailed summary of property
Public Facts for 8660 Delmonico Ave
Public county record property details
- Beds
- 4
- Baths
- 3
- Year built
- 1966
- Sq. Ft.
- 2,504
- Lot Size
- 12,101
- Stories
- --
- Type
- Single Family Residential
- Pool
- Yes
- Spa
- No
- County
- Los Angeles
- Lot#
- 9
- APN
- 2004-021-019
The source for these homes facts are from public records.
91304 Real Estate Sale History (Last 30 days)
Last 30 days of sale history and trends
Median List Price
$950,000
Median List Price/Sq.Ft.
$498
Median Sold Price
$900,000
Median Sold Price/Sq.Ft.
$535
Total Inventory
69
Median Sale to List Price %
102.86%
Avg Days on Market
20
Loan Type
Conventional (40.74%), FHA (0%), VA (0%), Cash (29.63%), Other (14.81%)
Thinking of Selling?
Is this your property?
Thinking of Selling?
Call, Text or Message
Thinking of Selling?
Call, Text or Message
Homes for Sale Near 8660 Delmonico Ave
Nearby Homes for Sale
Recently Sold Homes Near 8660 Delmonico Ave
Related Resources to 8660 Delmonico Ave
New Listings in 91304
Popular Zip Codes
Popular Cities
- Anaheim Hills Homes for Sale
- Brea Homes for Sale
- Corona Homes for Sale
- Fullerton Homes for Sale
- Huntington Beach Homes for Sale
- Irvine Homes for Sale
- La Habra Homes for Sale
- Long Beach Homes for Sale
- Los Angeles Homes for Sale
- Ontario Homes for Sale
- Placentia Homes for Sale
- Riverside Homes for Sale
- San Bernardino Homes for Sale
- Whittier Homes for Sale
- Yorba Linda Homes for Sale
- More Cities
Other West Hills Resources
- West Hills Homes for Sale
- West Hills 3 Bedroom Homes for Sale
- West Hills 4 Bedroom Homes for Sale
- West Hills 5 Bedroom Homes for Sale
- West Hills Single Story Homes for Sale
- West Hills Homes for Sale with Pools
- West Hills Homes for Sale with 3 Car Garages
- West Hills New Homes for Sale
- West Hills Homes for Sale with Large Lots
- West Hills Cheapest Homes for Sale
- West Hills Luxury Homes for Sale
- West Hills Newest Listings for Sale
- West Hills Homes Pending Sale
- West Hills Recently Sold Homes
Based on information from California Regional Multiple Listing Service, Inc. as of 2019. This information is for your personal, non-commercial use and may not be used for any purpose other than to identify prospective properties you may be interested in purchasing. Display of MLS data is usually deemed reliable but is NOT guaranteed accurate by the MLS. Buyers are responsible for verifying the accuracy of all information and should investigate the data themselves or retain appropriate professionals. Information from sources other than the Listing Agent may have been included in the MLS data. Unless otherwise specified in writing, Broker/Agent has not and will not verify any information obtained from other sources. The Broker/Agent providing the information contained herein may or may not have been the Listing and/or Selling Agent.


