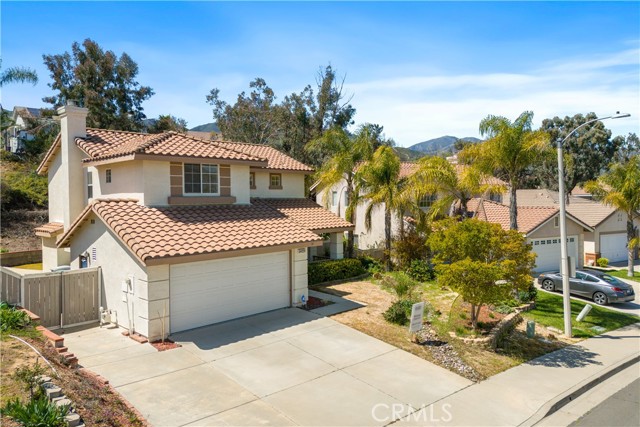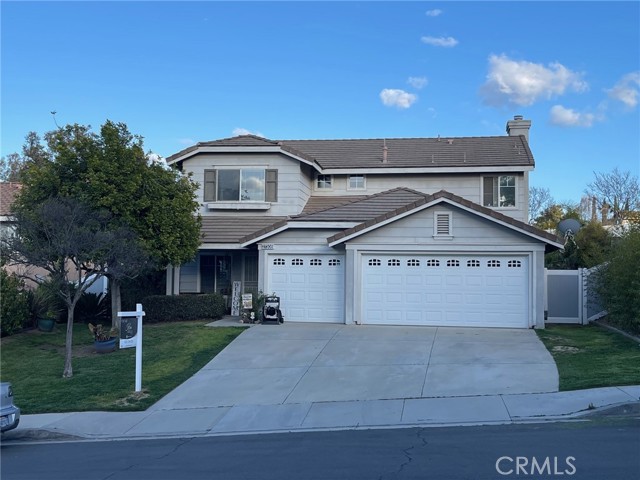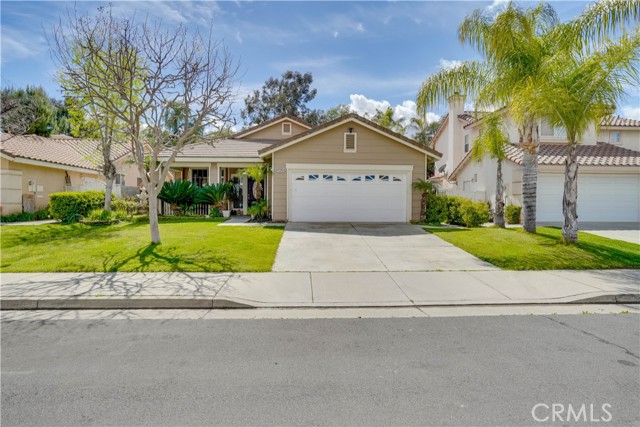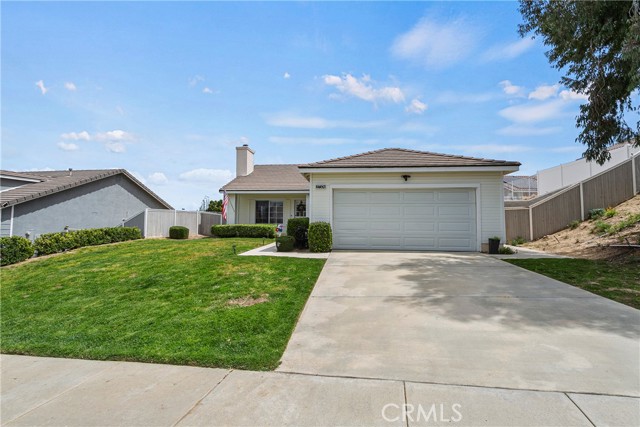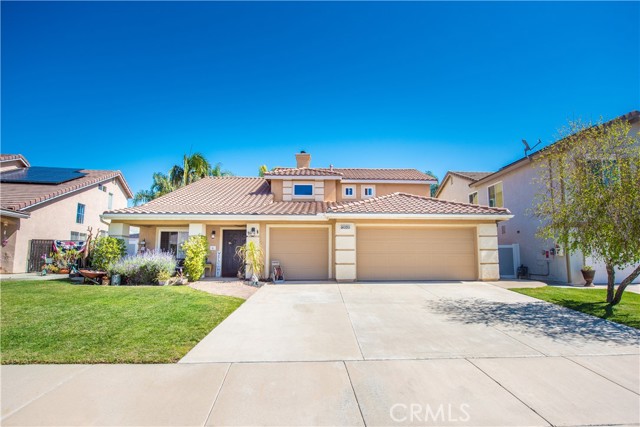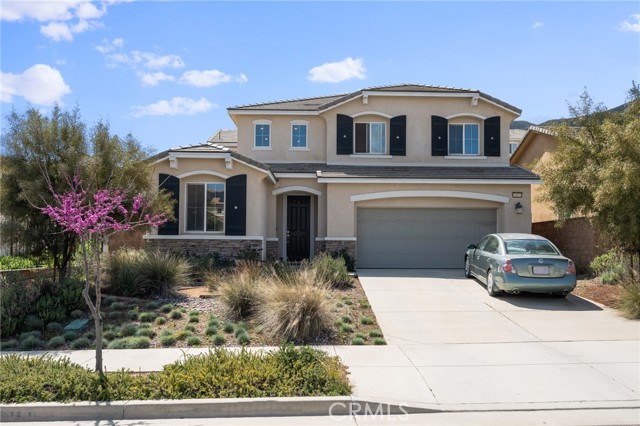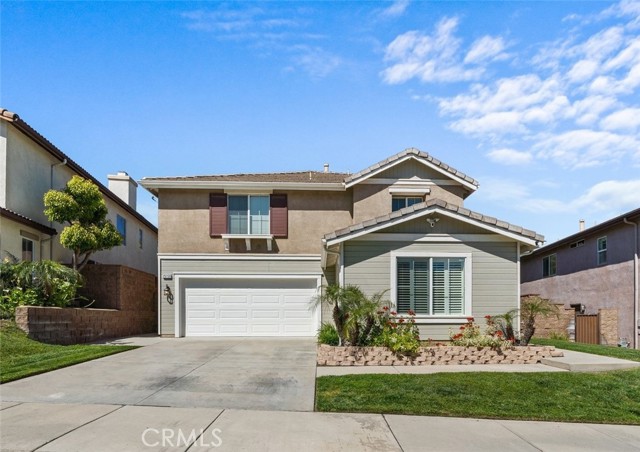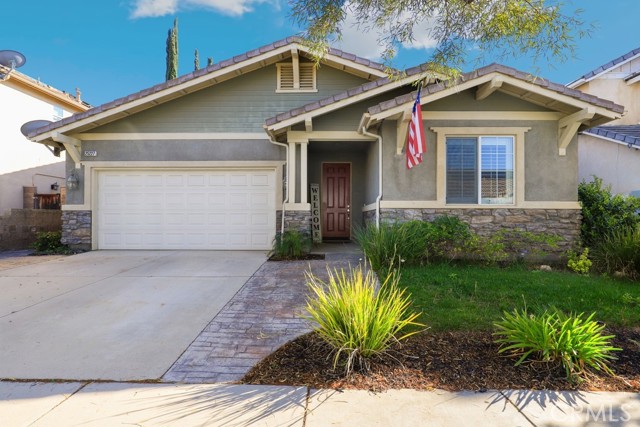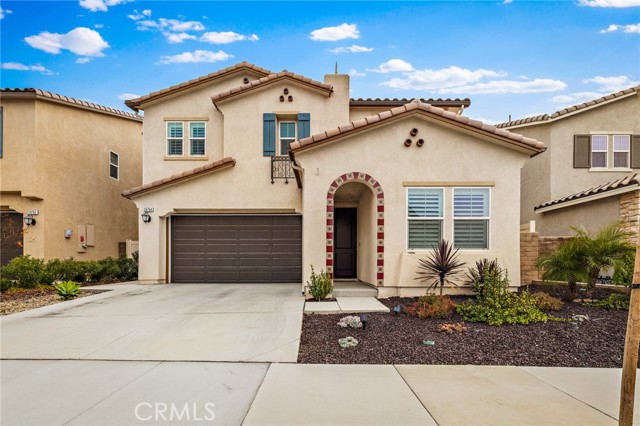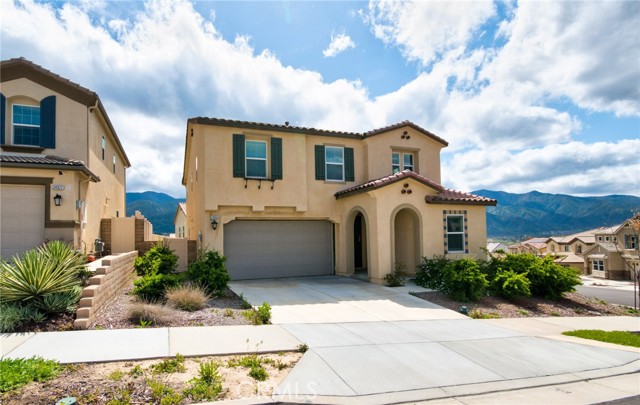


View Photos
8724 Verna Dr Escondido, CA 92026
$690,000
Sold Price as of 12/14/2022
- 3 Beds
- 2.5 Baths
- 1,582 Sq.Ft.
Sold
Property Overview: 8724 Verna Dr Escondido, CA has 3 bedrooms, 2.5 bathrooms, 1,582 living square feet and 8,712 square feet lot size. Call an Ardent Real Estate Group agent with any questions you may have.
Listed by Ryan Street | BRE #01948712 | Windermere Homes & Estates
Last checked: 11 minutes ago |
Last updated: December 21st, 2022 |
Source CRMLS |
DOM: 41
Home details
- Lot Sq. Ft
- 8,712
- HOA Dues
- $120/mo
- Year built
- 1997
- Garage
- 2 Car
- Property Type:
- Single Family Home
- Status
- Sold
- MLS#
- NDP2210320
- City
- Escondido
- County
- San Diego
- Time on Site
- 561 days
Show More
Virtual Tour
Use the following link to view this property's virtual tour:
Property Details for 8724 Verna Dr
Local Escondido Agent
Loading...
Sale History for 8724 Verna Dr
Last sold for $690,000 on December 14th, 2022
-
December, 2022
-
Dec 14, 2022
Date
Sold
CRMLS: NDP2210320
$690,000
Price
-
Oct 13, 2022
Date
Active
CRMLS: NDP2210320
$699,900
Price
-
August, 2019
-
Aug 19, 2019
Date
Canceled
CRMLS: 150006869
--
Price
-
Listing provided courtesy of CRMLS
-
December, 2018
-
Dec 27, 2018
Date
Sold
CRMLS: 180055014
$489,000
Price
-
Dec 21, 2018
Date
Pending
CRMLS: 180055014
$499,000
Price
-
Nov 9, 2018
Date
Sold
CRMLS: 180055014
$489,000
Price
-
Oct 23, 2018
Date
Pending
CRMLS: 180055014
$499,000
Price
-
Oct 15, 2018
Date
Price Change
CRMLS: 180055014
$499,000
Price
-
Oct 2, 2018
Date
Active
CRMLS: 180055014
$509,000
Price
-
Listing provided courtesy of CRMLS
-
November, 2018
-
Nov 9, 2018
Date
Sold (Public Records)
Public Records
$489,000
Price
-
August, 2018
-
Aug 13, 2018
Date
Leased
CRMLS: 170049363
$2,600
Price
-
Listing provided courtesy of CRMLS
-
July, 2013
-
Jul 10, 2013
Date
Sold (Public Records)
Public Records
$346,000
Price
Show More
Tax History for 8724 Verna Dr
Assessed Value (2020):
$498,779
| Year | Land Value | Improved Value | Assessed Value |
|---|---|---|---|
| 2020 | $176,351 | $322,428 | $498,779 |
Home Value Compared to the Market
This property vs the competition
About 8724 Verna Dr
Detailed summary of property
Public Facts for 8724 Verna Dr
Public county record property details
- Beds
- 3
- Baths
- 2
- Year built
- 1997
- Sq. Ft.
- 1,582
- Lot Size
- 8,575
- Stories
- --
- Type
- Single Family Residential
- Pool
- No
- Spa
- No
- County
- San Diego
- Lot#
- 101
- APN
- 172-290-36-00
The source for these homes facts are from public records.
92026 Real Estate Sale History (Last 30 days)
Last 30 days of sale history and trends
Median List Price
$925,000
Median List Price/Sq.Ft.
$462
Median Sold Price
$895,000
Median Sold Price/Sq.Ft.
$456
Total Inventory
108
Median Sale to List Price %
100%
Avg Days on Market
15
Loan Type
Conventional (69.23%), FHA (7.69%), VA (2.56%), Cash (10.26%), Other (10.26%)
Thinking of Selling?
Is this your property?
Thinking of Selling?
Call, Text or Message
Thinking of Selling?
Call, Text or Message
Homes for Sale Near 8724 Verna Dr
Nearby Homes for Sale
Recently Sold Homes Near 8724 Verna Dr
Related Resources to 8724 Verna Dr
New Listings in 92026
Popular Zip Codes
Popular Cities
- Anaheim Hills Homes for Sale
- Brea Homes for Sale
- Corona Homes for Sale
- Fullerton Homes for Sale
- Huntington Beach Homes for Sale
- Irvine Homes for Sale
- La Habra Homes for Sale
- Long Beach Homes for Sale
- Los Angeles Homes for Sale
- Ontario Homes for Sale
- Placentia Homes for Sale
- Riverside Homes for Sale
- San Bernardino Homes for Sale
- Whittier Homes for Sale
- Yorba Linda Homes for Sale
- More Cities
Other Escondido Resources
- Escondido Homes for Sale
- Escondido Townhomes for Sale
- Escondido Condos for Sale
- Escondido 1 Bedroom Homes for Sale
- Escondido 2 Bedroom Homes for Sale
- Escondido 3 Bedroom Homes for Sale
- Escondido 4 Bedroom Homes for Sale
- Escondido 5 Bedroom Homes for Sale
- Escondido Single Story Homes for Sale
- Escondido Homes for Sale with Pools
- Escondido Homes for Sale with 3 Car Garages
- Escondido New Homes for Sale
- Escondido Homes for Sale with Large Lots
- Escondido Cheapest Homes for Sale
- Escondido Luxury Homes for Sale
- Escondido Newest Listings for Sale
- Escondido Homes Pending Sale
- Escondido Recently Sold Homes
Based on information from California Regional Multiple Listing Service, Inc. as of 2019. This information is for your personal, non-commercial use and may not be used for any purpose other than to identify prospective properties you may be interested in purchasing. Display of MLS data is usually deemed reliable but is NOT guaranteed accurate by the MLS. Buyers are responsible for verifying the accuracy of all information and should investigate the data themselves or retain appropriate professionals. Information from sources other than the Listing Agent may have been included in the MLS data. Unless otherwise specified in writing, Broker/Agent has not and will not verify any information obtained from other sources. The Broker/Agent providing the information contained herein may or may not have been the Listing and/or Selling Agent.


