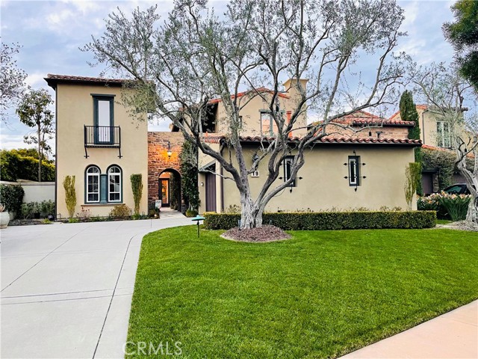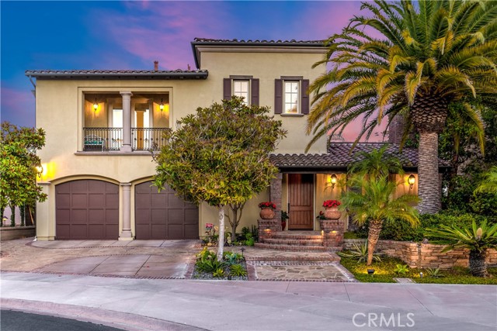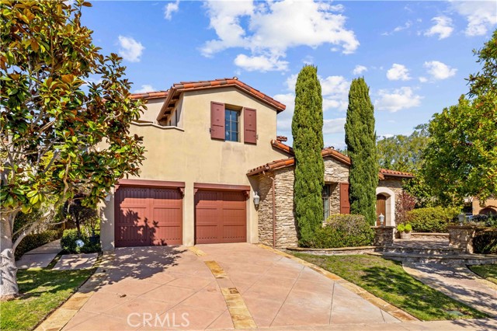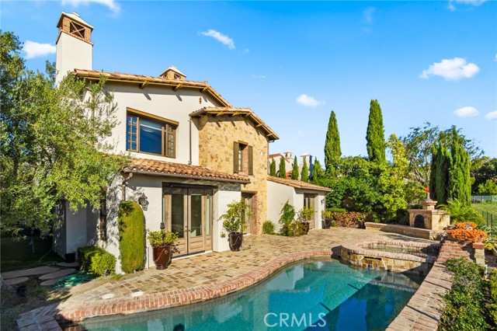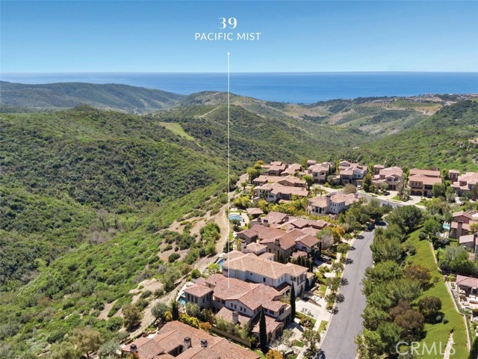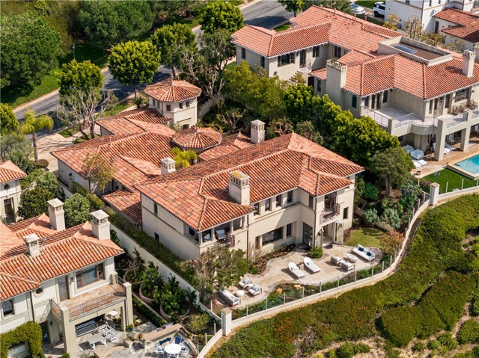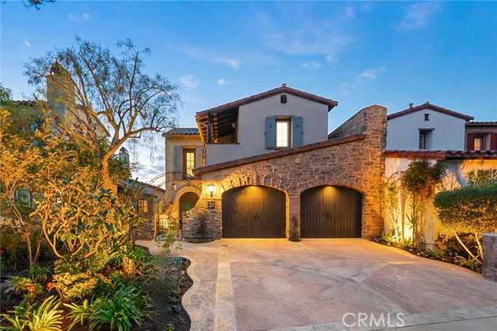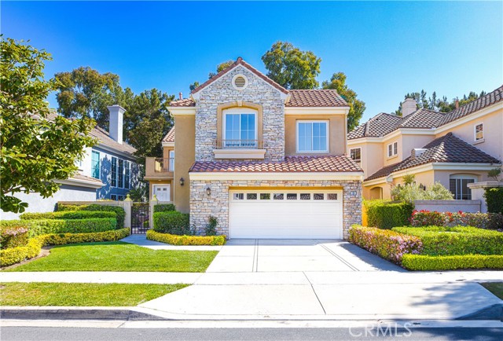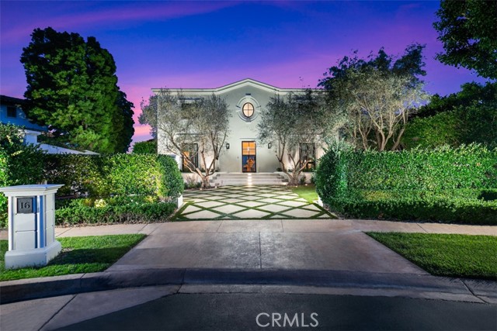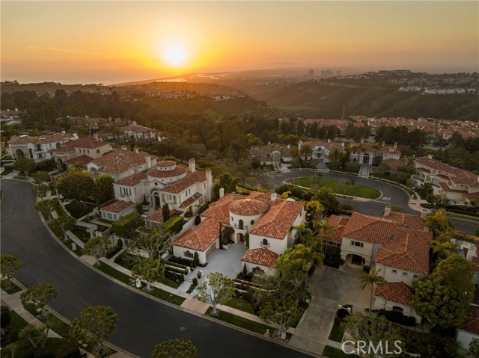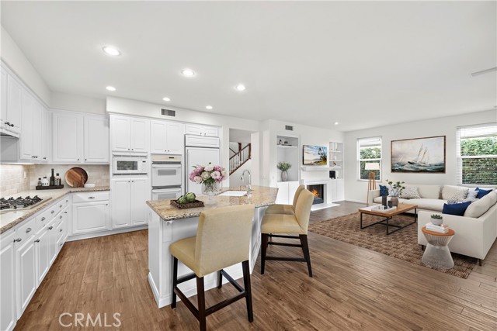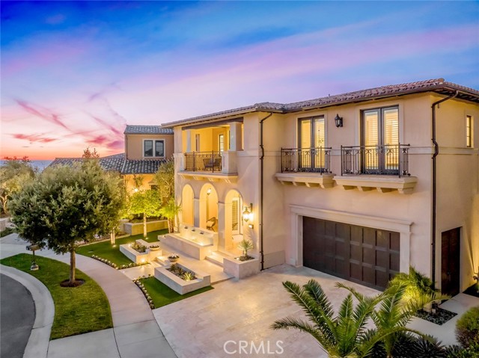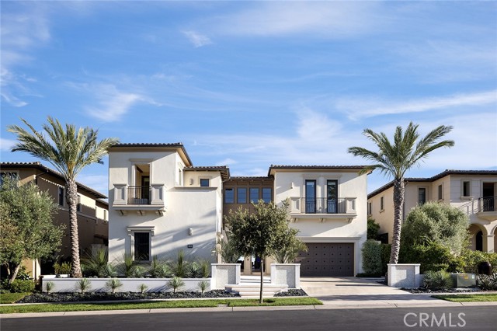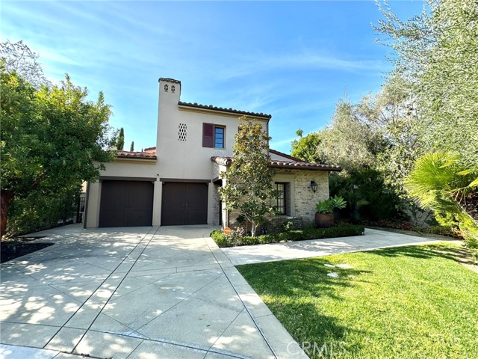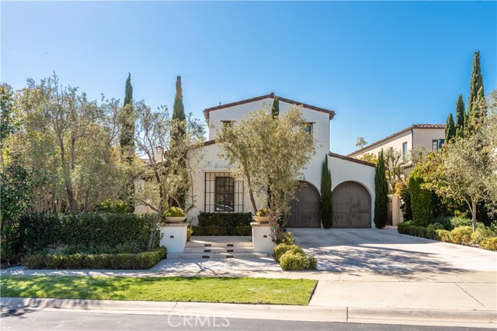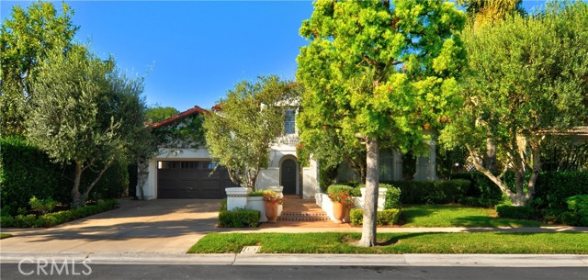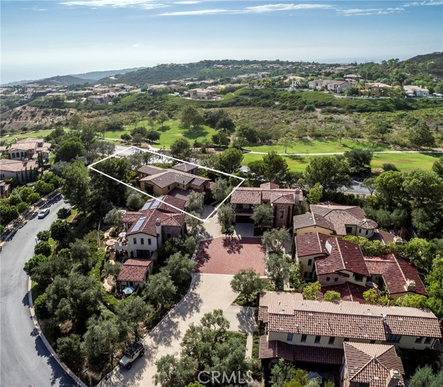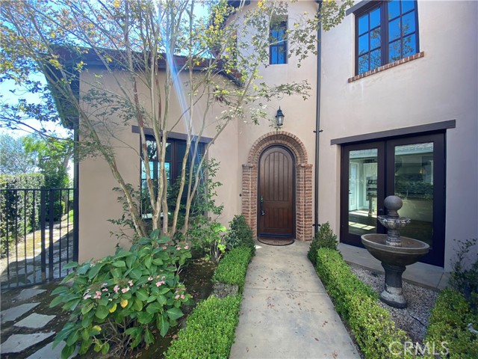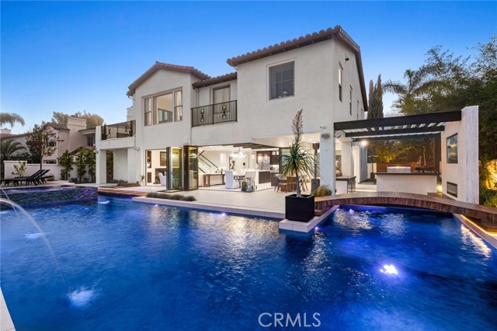
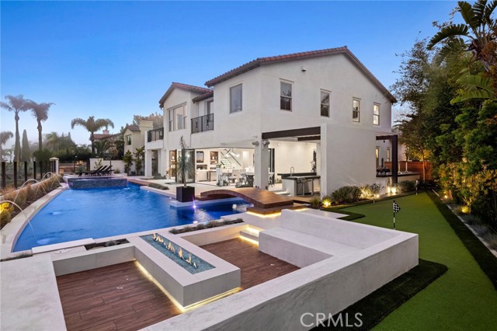
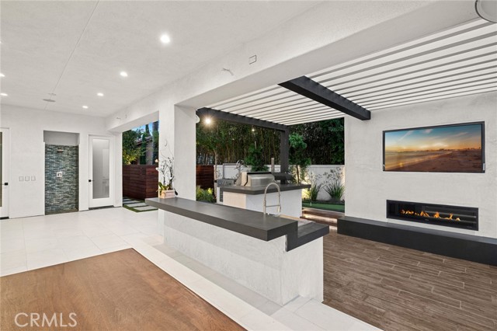
View Photos
9 Coastal Canyon Dr Newport Coast, CA 92657
$35,000
Leased Price as of 09/24/2022
- 5 Beds
- 6 Baths
- 5,200 Sq.Ft.
Leased
Property Overview: 9 Coastal Canyon Dr Newport Coast, CA has 5 bedrooms, 6 bathrooms, 5,200 living square feet and 10,419 square feet lot size. Call an Ardent Real Estate Group agent with any questions you may have.
Listed by Ronnie Hackett | BRE #01891826 | Berkshire Hathaway HomeService
Co-listed by Austin Smith | BRE #02176754 | Berkshire Hathaway HomeService
Co-listed by Austin Smith | BRE #02176754 | Berkshire Hathaway HomeService
Last checked: 11 minutes ago |
Last updated: June 5th, 2023 |
Source CRMLS |
DOM: 67
Home details
- Lot Sq. Ft
- 10,419
- HOA Dues
- $0/mo
- Year built
- 2020
- Garage
- 3 Car
- Property Type:
- Single Family Home
- Status
- Leased
- MLS#
- OC22158609
- City
- Newport Coast
- County
- Orange
- Time on Site
- 638 days
Show More
Virtual Tour
Use the following link to view this property's virtual tour:
Property Details for 9 Coastal Canyon Dr
Local Newport Coast Agent
Loading...
Sale History for 9 Coastal Canyon Dr
Last leased for $35,000 on September 24th, 2022
-
May, 2023
-
May 3, 2023
Date
Expired
CRMLS: OC23019163
$40,000
Price
-
Feb 2, 2023
Date
Active
CRMLS: OC23019163
$35,000
Price
-
Listing provided courtesy of CRMLS
-
September, 2022
-
Sep 24, 2022
Date
Leased
CRMLS: OC22158609
$35,000
Price
-
Jul 19, 2022
Date
Active
CRMLS: OC22158609
$40,000
Price
-
December, 2018
-
Dec 28, 2018
Date
Sold (Public Records)
Public Records
--
Price
-
December, 2018
-
Dec 28, 2018
Date
Sold (Public Records)
Public Records
--
Price
Show More
Tax History for 9 Coastal Canyon Dr
Assessed Value (2020):
$3,365,678
| Year | Land Value | Improved Value | Assessed Value |
|---|---|---|---|
| 2020 | $2,465,444 | $900,234 | $3,365,678 |
Home Value Compared to the Market
This property vs the competition
About 9 Coastal Canyon Dr
Detailed summary of property
Public Facts for 9 Coastal Canyon Dr
Public county record property details
- Beds
- 5
- Baths
- 4
- Year built
- 2000
- Sq. Ft.
- 3,786
- Lot Size
- 10,419
- Stories
- --
- Type
- Single Family Residential
- Pool
- No
- Spa
- No
- County
- Orange
- Lot#
- 5
- APN
- 478-162-47
The source for these homes facts are from public records.
92657 Real Estate Sale History (Last 30 days)
Last 30 days of sale history and trends
Median List Price
$11,000,000
Median List Price/Sq.Ft.
$1,993
Median Sold Price
$5,495,000
Median Sold Price/Sq.Ft.
$1,508
Total Inventory
51
Median Sale to List Price %
100%
Avg Days on Market
48
Loan Type
Conventional (11.11%), FHA (0%), VA (0%), Cash (66.67%), Other (22.22%)
Thinking of Selling?
Is this your property?
Thinking of Selling?
Call, Text or Message
Thinking of Selling?
Call, Text or Message
Homes for Sale Near 9 Coastal Canyon Dr
Nearby Homes for Sale
Homes for Lease Near 9 Coastal Canyon Dr
Nearby Homes for Lease
Recently Leased Homes Near 9 Coastal Canyon Dr
Related Resources to 9 Coastal Canyon Dr
New Listings in 92657
Popular Zip Codes
Popular Cities
- Anaheim Hills Homes for Sale
- Brea Homes for Sale
- Corona Homes for Sale
- Fullerton Homes for Sale
- Huntington Beach Homes for Sale
- Irvine Homes for Sale
- La Habra Homes for Sale
- Long Beach Homes for Sale
- Los Angeles Homes for Sale
- Ontario Homes for Sale
- Placentia Homes for Sale
- Riverside Homes for Sale
- San Bernardino Homes for Sale
- Whittier Homes for Sale
- Yorba Linda Homes for Sale
- More Cities
Other Newport Coast Resources
- Newport Coast Homes for Sale
- Newport Coast Condos for Sale
- Newport Coast 2 Bedroom Homes for Sale
- Newport Coast 3 Bedroom Homes for Sale
- Newport Coast 4 Bedroom Homes for Sale
- Newport Coast 5 Bedroom Homes for Sale
- Newport Coast Homes for Sale with Pools
- Newport Coast Homes for Sale with 3 Car Garages
- Newport Coast New Homes for Sale
- Newport Coast Homes for Sale with Large Lots
- Newport Coast Cheapest Homes for Sale
- Newport Coast Luxury Homes for Sale
- Newport Coast Newest Listings for Sale
- Newport Coast Homes Pending Sale
- Newport Coast Recently Sold Homes
Based on information from California Regional Multiple Listing Service, Inc. as of 2019. This information is for your personal, non-commercial use and may not be used for any purpose other than to identify prospective properties you may be interested in purchasing. Display of MLS data is usually deemed reliable but is NOT guaranteed accurate by the MLS. Buyers are responsible for verifying the accuracy of all information and should investigate the data themselves or retain appropriate professionals. Information from sources other than the Listing Agent may have been included in the MLS data. Unless otherwise specified in writing, Broker/Agent has not and will not verify any information obtained from other sources. The Broker/Agent providing the information contained herein may or may not have been the Listing and/or Selling Agent.
