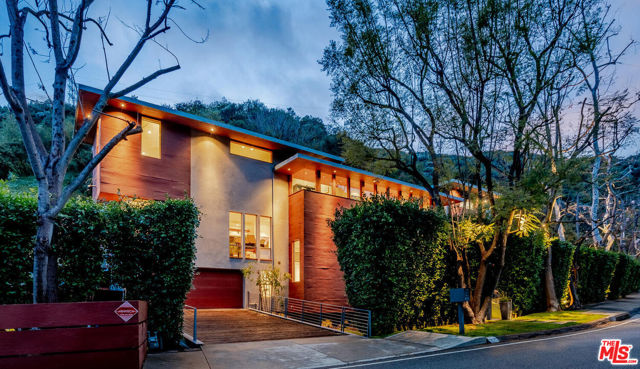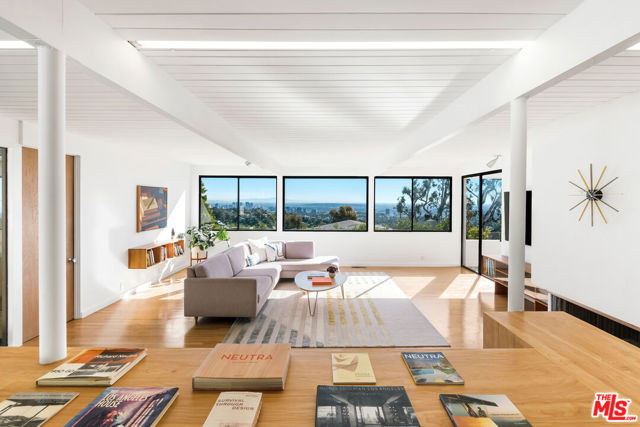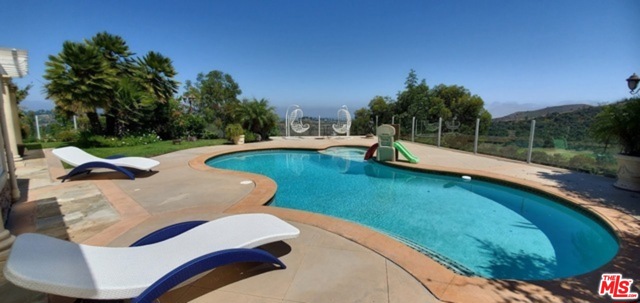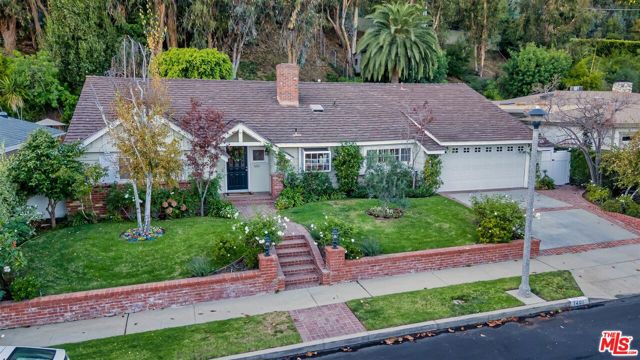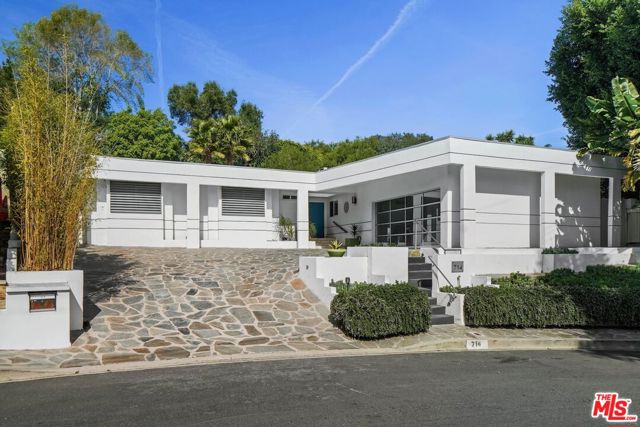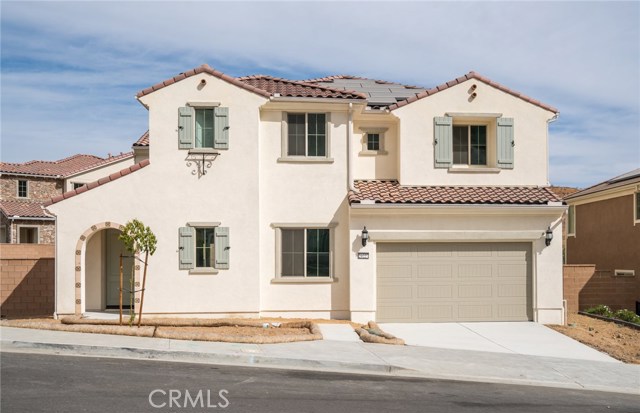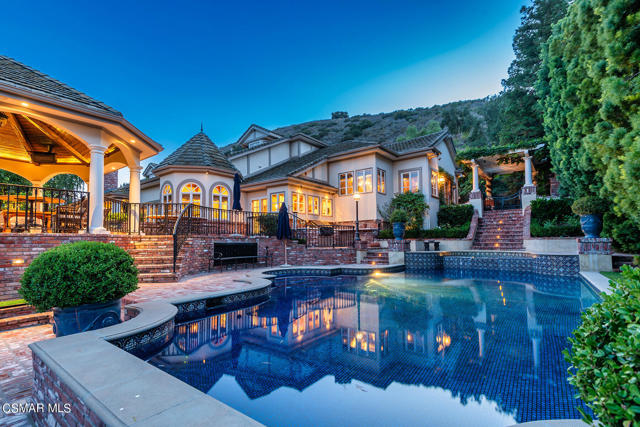
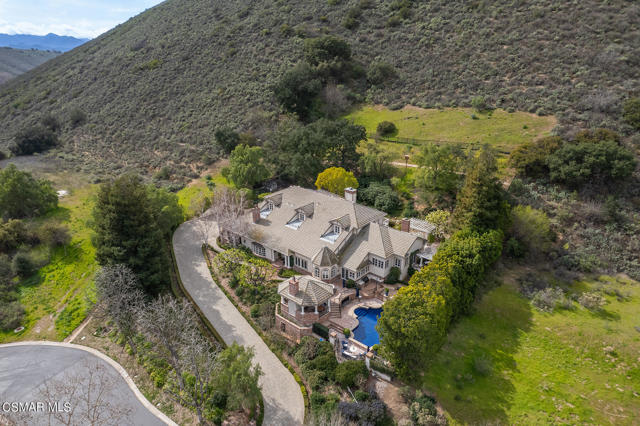
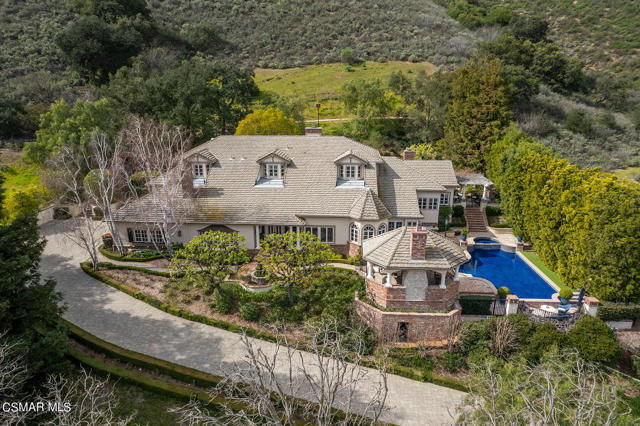
View Photos
909 Westbend Rd Westlake Village, CA 91362
$3,999,950
- 5 Beds
- 5.5 Baths
- 6,339 Sq.Ft.
Pending
Property Overview: 909 Westbend Rd Westlake Village, CA has 5 bedrooms, 5.5 bathrooms, 6,339 living square feet and 71,003 square feet lot size. Call an Ardent Real Estate Group agent to verify current availability of this home or with any questions you may have.
Listed by Jordan Cohen | BRE #01103362 | RE/MAX ONE
Last checked: 2 minutes ago |
Last updated: December 21st, 2023 |
Source CRMLS |
DOM: 23
Get a $15,000 Cash Reward
New
Buy this home with Ardent Real Estate Group and get $15,000 back.
Call/Text (714) 706-1823
Home details
- Lot Sq. Ft
- 71,003
- HOA Dues
- $613/mo
- Year built
- 1991
- Garage
- 3 Car
- Property Type:
- Single Family Home
- Status
- Pending
- MLS#
- 223004637
- City
- Westlake Village
- County
- Ventura
- Time on Site
- 144 days
Show More
Open Houses for 909 Westbend Rd
No upcoming open houses
Schedule Tour
Loading...
Property Details for 909 Westbend Rd
Local Westlake Village Agent
Loading...
Sale History for 909 Westbend Rd
Last sold for $3,875,000 on January 18th, 2024
-
January, 2024
-
Jan 18, 2024
Date
Sold
CRMLS: 223004637
$3,875,000
Price
-
Nov 27, 2023
Date
Active
CRMLS: 223004637
$3,999,950
Price
-
Listing provided courtesy of CRMLS
-
December, 2023
-
Dec 21, 2023
Date
Pending
CRMLS: 223004637
$3,999,950
Price
-
Nov 27, 2023
Date
Active
CRMLS: 223004637
$3,999,950
Price
-
June, 2023
-
Jun 13, 2023
Date
Canceled
CRMLS: 223001314
$4,495,000
Price
-
Apr 10, 2023
Date
Active
CRMLS: 223001314
$4,495,000
Price
-
Listing provided courtesy of CRMLS
-
April, 2023
-
Apr 10, 2023
Date
Canceled
CRMLS: 223000692
$4,650,000
Price
-
Feb 23, 2023
Date
Active
CRMLS: 223000692
$4,650,000
Price
-
Listing provided courtesy of CRMLS
-
August, 1999
-
Aug 11, 1999
Date
Sold (Public Records)
Public Records
--
Price
-
December, 1995
-
Dec 20, 1995
Date
Sold (Public Records)
Public Records
--
Price
Show More
Tax History for 909 Westbend Rd
Assessed Value (2020):
$2,430,727
| Year | Land Value | Improved Value | Assessed Value |
|---|---|---|---|
| 2020 | $1,545,909 | $884,818 | $2,430,727 |
Home Value Compared to the Market
This property vs the competition
About 909 Westbend Rd
Detailed summary of property
Public Facts for 909 Westbend Rd
Public county record property details
- Beds
- 5
- Baths
- 5
- Year built
- 1991
- Sq. Ft.
- 6,000
- Lot Size
- 71,002
- Stories
- 2
- Type
- Single Family Residential
- Pool
- Yes
- Spa
- No
- County
- Ventura
- Lot#
- 26
- APN
- 680-0-272-085
The source for these homes facts are from public records.
91362 Real Estate Sale History (Last 30 days)
Last 30 days of sale history and trends
Median List Price
$1,450,000
Median List Price/Sq.Ft.
$576
Median Sold Price
$987,500
Median Sold Price/Sq.Ft.
$551
Total Inventory
98
Median Sale to List Price %
99.25%
Avg Days on Market
38
Loan Type
Conventional (40.74%), FHA (3.7%), VA (0%), Cash (22.22%), Other (25.93%)
Tour This Home
Buy with Ardent Real Estate Group and save $15,000.
Contact Jon
Westlake Village Agent
Call, Text or Message
Westlake Village Agent
Call, Text or Message
Get a $15,000 Cash Reward
New
Buy this home with Ardent Real Estate Group and get $15,000 back.
Call/Text (714) 706-1823
Homes for Sale Near 909 Westbend Rd
Nearby Homes for Sale
Recently Sold Homes Near 909 Westbend Rd
Related Resources to 909 Westbend Rd
New Listings in 91362
Popular Zip Codes
Popular Cities
- Anaheim Hills Homes for Sale
- Brea Homes for Sale
- Corona Homes for Sale
- Fullerton Homes for Sale
- Huntington Beach Homes for Sale
- Irvine Homes for Sale
- La Habra Homes for Sale
- Long Beach Homes for Sale
- Los Angeles Homes for Sale
- Ontario Homes for Sale
- Placentia Homes for Sale
- Riverside Homes for Sale
- San Bernardino Homes for Sale
- Whittier Homes for Sale
- Yorba Linda Homes for Sale
- More Cities
Other Westlake Village Resources
- Westlake Village Homes for Sale
- Westlake Village Townhomes for Sale
- Westlake Village Condos for Sale
- Westlake Village 2 Bedroom Homes for Sale
- Westlake Village 3 Bedroom Homes for Sale
- Westlake Village 4 Bedroom Homes for Sale
- Westlake Village 5 Bedroom Homes for Sale
- Westlake Village Single Story Homes for Sale
- Westlake Village Homes for Sale with Pools
- Westlake Village Homes for Sale with 3 Car Garages
- Westlake Village New Homes for Sale
- Westlake Village Homes for Sale with Large Lots
- Westlake Village Cheapest Homes for Sale
- Westlake Village Luxury Homes for Sale
- Westlake Village Newest Listings for Sale
- Westlake Village Homes Pending Sale
- Westlake Village Recently Sold Homes
Based on information from California Regional Multiple Listing Service, Inc. as of 2019. This information is for your personal, non-commercial use and may not be used for any purpose other than to identify prospective properties you may be interested in purchasing. Display of MLS data is usually deemed reliable but is NOT guaranteed accurate by the MLS. Buyers are responsible for verifying the accuracy of all information and should investigate the data themselves or retain appropriate professionals. Information from sources other than the Listing Agent may have been included in the MLS data. Unless otherwise specified in writing, Broker/Agent has not and will not verify any information obtained from other sources. The Broker/Agent providing the information contained herein may or may not have been the Listing and/or Selling Agent.
