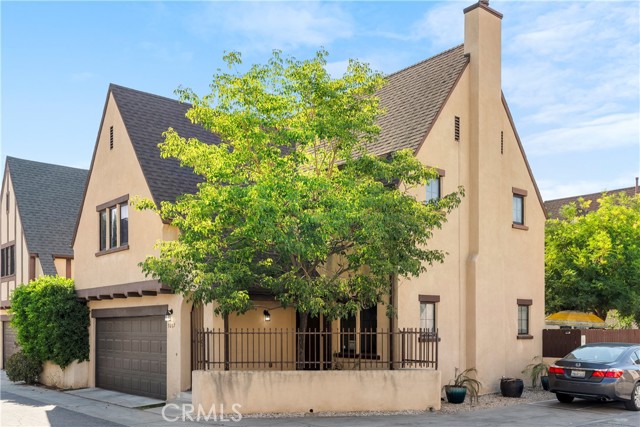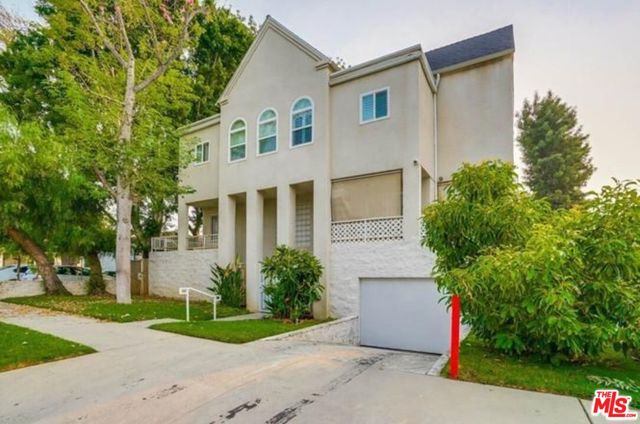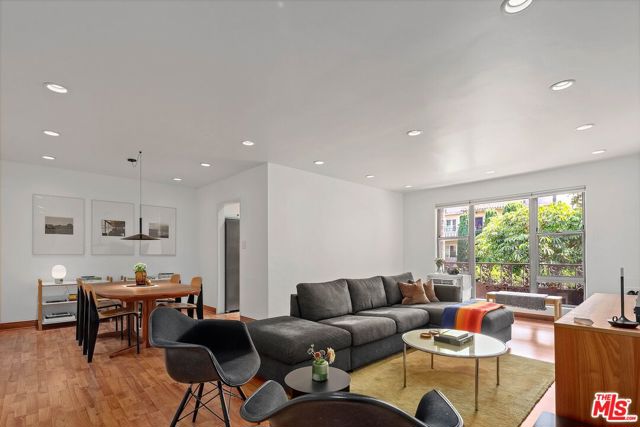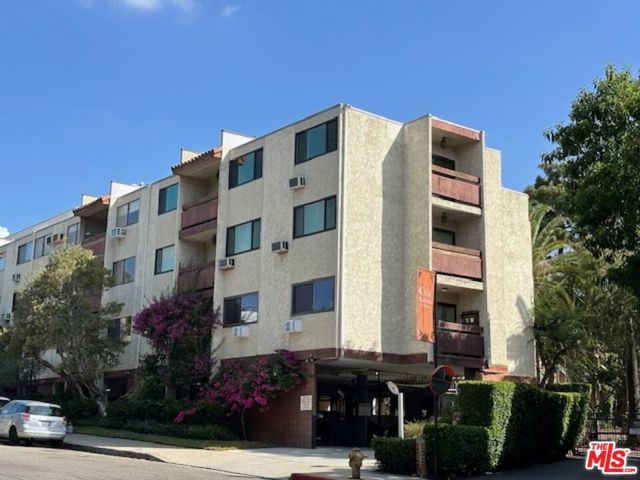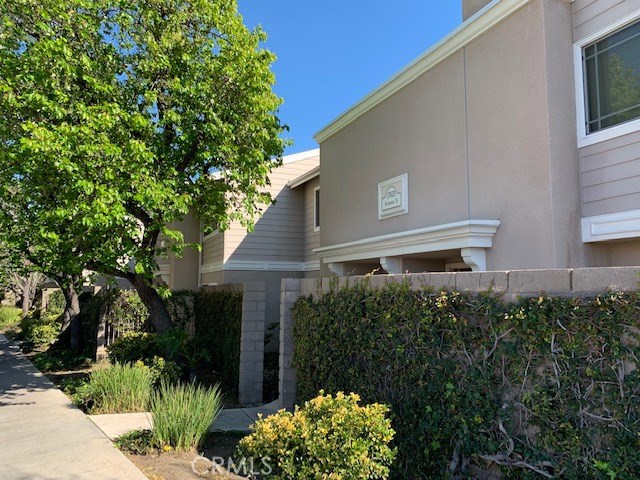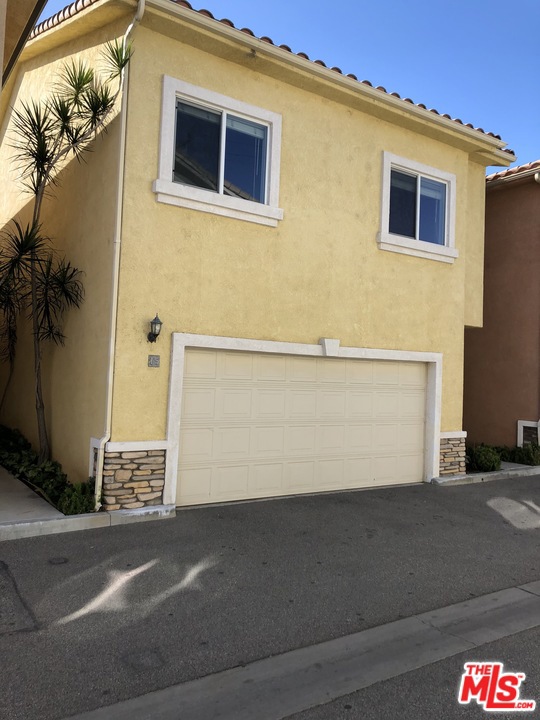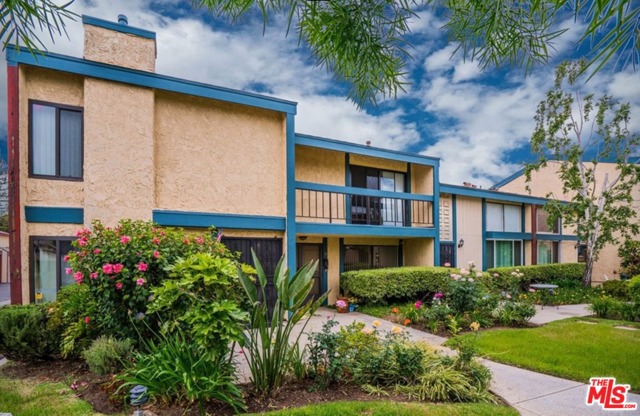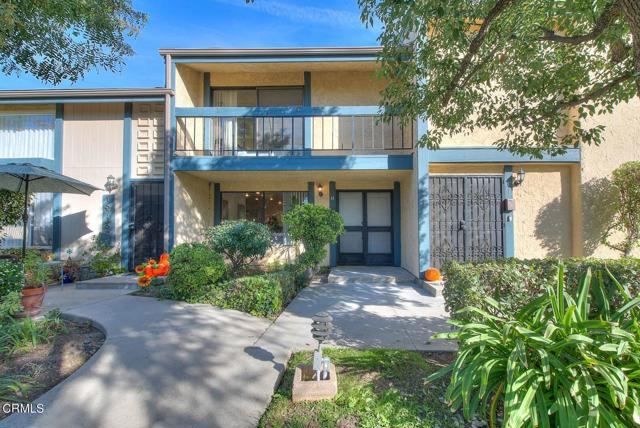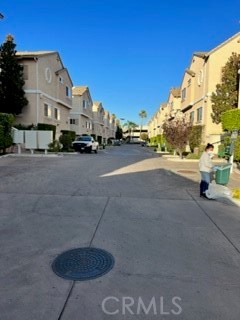
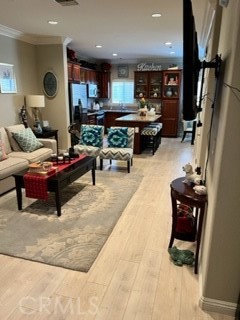
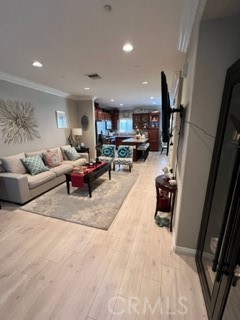
View Photos
9301 Shirley Ave #70 Northridge, CA 91324
$705,000
- 3 Beds
- 2.5 Baths
- 1,280 Sq.Ft.
For Sale
Property Overview: 9301 Shirley Ave #70 Northridge, CA has 3 bedrooms, 2.5 bathrooms, 1,280 living square feet and 129,251 square feet lot size. Call an Ardent Real Estate Group agent to verify current availability of this home or with any questions you may have.
Listed by Richard Trites | BRE #01847614 | Keller Williams VIP Properties
Last checked: 50 seconds ago |
Last updated: September 29th, 2024 |
Source CRMLS |
DOM: 1
Home details
- Lot Sq. Ft
- 129,251
- HOA Dues
- $416/mo
- Year built
- 2006
- Garage
- 2 Car
- Property Type:
- Townhouse
- Status
- Active
- MLS#
- SR23221736
- City
- Northridge
- County
- Los Angeles
- Time on Site
- 275 days
Show More
Open Houses for 9301 Shirley Ave #70
No upcoming open houses
Schedule Tour
Loading...
Property Details for 9301 Shirley Ave #70
Local Northridge Agent
Loading...
Sale History for 9301 Shirley Ave #70
Last sold for $430,000 on December 13th, 2017
-
December, 2023
-
Dec 28, 2023
Date
Active
CRMLS: SR23221736
$675,000
Price
-
December, 2017
-
Dec 13, 2017
Date
Sold
CRMLS: SR17259877
$430,000
Price
-
Dec 4, 2017
Date
Pending
CRMLS: SR17259877
$449,999
Price
-
Nov 17, 2017
Date
Active
CRMLS: SR17259877
$449,999
Price
-
Listing provided courtesy of CRMLS
-
December, 2017
-
Dec 13, 2017
Date
Sold (Public Records)
Public Records
$430,000
Price
-
November, 2017
-
Nov 17, 2017
Date
Expired
CRMLS: SR17232624
$449,999
Price
-
Nov 3, 2017
Date
Active
CRMLS: SR17232624
$449,999
Price
-
Oct 13, 2017
Date
Pending
CRMLS: SR17232624
$449,999
Price
-
Oct 10, 2017
Date
Active
CRMLS: SR17232624
$449,999
Price
-
Listing provided courtesy of CRMLS
-
February, 2010
-
Feb 17, 2010
Date
Sold (Public Records)
Public Records
$269,500
Price
Show More
Tax History for 9301 Shirley Ave #70
Assessed Value (2020):
$447,371
| Year | Land Value | Improved Value | Assessed Value |
|---|---|---|---|
| 2020 | $208,808 | $238,563 | $447,371 |
Home Value Compared to the Market
This property vs the competition
About 9301 Shirley Ave #70
Detailed summary of property
Public Facts for 9301 Shirley Ave #70
Public county record property details
- Beds
- 3
- Baths
- 3
- Year built
- 2006
- Sq. Ft.
- 1,300
- Lot Size
- 129,198
- Stories
- --
- Type
- Condominium Unit (Residential)
- Pool
- Yes
- Spa
- No
- County
- Los Angeles
- Lot#
- 1
- APN
- 2761-036-129
The source for these homes facts are from public records.
91324 Real Estate Sale History (Last 30 days)
Last 30 days of sale history and trends
Median List Price
$899,000
Median List Price/Sq.Ft.
$500
Median Sold Price
$865,000
Median Sold Price/Sq.Ft.
$561
Total Inventory
52
Median Sale to List Price %
98.41%
Avg Days on Market
27
Loan Type
Conventional (35.29%), FHA (0%), VA (0%), Cash (17.65%), Other (41.18%)
Homes for Sale Near 9301 Shirley Ave #70
Nearby Homes for Sale
Recently Sold Homes Near 9301 Shirley Ave #70
Related Resources to 9301 Shirley Ave #70
New Listings in 91324
Popular Zip Codes
Popular Cities
- Anaheim Hills Homes for Sale
- Brea Homes for Sale
- Corona Homes for Sale
- Fullerton Homes for Sale
- Huntington Beach Homes for Sale
- Irvine Homes for Sale
- La Habra Homes for Sale
- Long Beach Homes for Sale
- Los Angeles Homes for Sale
- Ontario Homes for Sale
- Placentia Homes for Sale
- Riverside Homes for Sale
- San Bernardino Homes for Sale
- Whittier Homes for Sale
- Yorba Linda Homes for Sale
- More Cities
Other Northridge Resources
- Northridge Homes for Sale
- Northridge Townhomes for Sale
- Northridge Condos for Sale
- Northridge 2 Bedroom Homes for Sale
- Northridge 3 Bedroom Homes for Sale
- Northridge 4 Bedroom Homes for Sale
- Northridge 5 Bedroom Homes for Sale
- Northridge Single Story Homes for Sale
- Northridge Homes for Sale with Pools
- Northridge Homes for Sale with 3 Car Garages
- Northridge New Homes for Sale
- Northridge Homes for Sale with Large Lots
- Northridge Cheapest Homes for Sale
- Northridge Luxury Homes for Sale
- Northridge Newest Listings for Sale
- Northridge Homes Pending Sale
- Northridge Recently Sold Homes
Based on information from California Regional Multiple Listing Service, Inc. as of 2019. This information is for your personal, non-commercial use and may not be used for any purpose other than to identify prospective properties you may be interested in purchasing. Display of MLS data is usually deemed reliable but is NOT guaranteed accurate by the MLS. Buyers are responsible for verifying the accuracy of all information and should investigate the data themselves or retain appropriate professionals. Information from sources other than the Listing Agent may have been included in the MLS data. Unless otherwise specified in writing, Broker/Agent has not and will not verify any information obtained from other sources. The Broker/Agent providing the information contained herein may or may not have been the Listing and/or Selling Agent.
