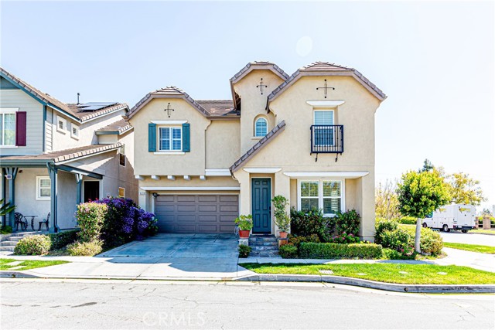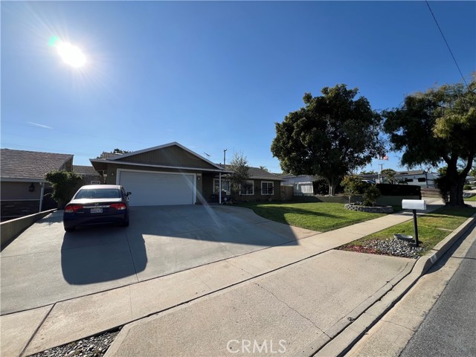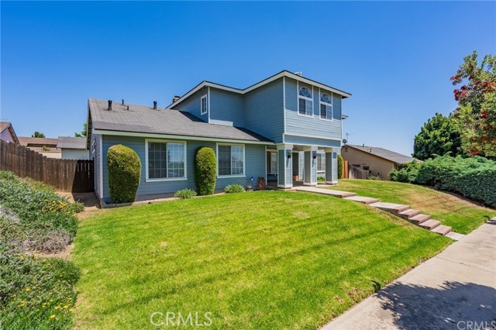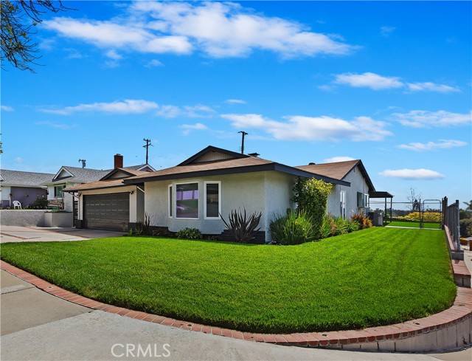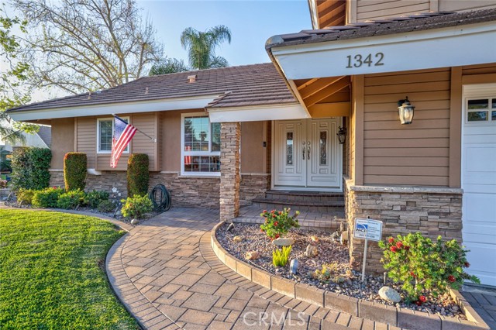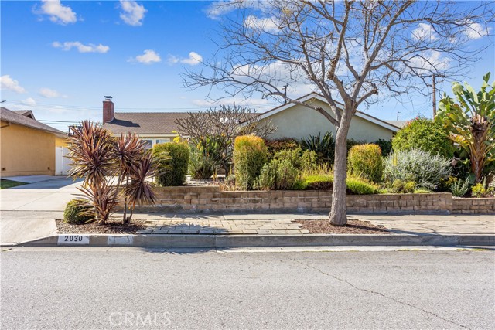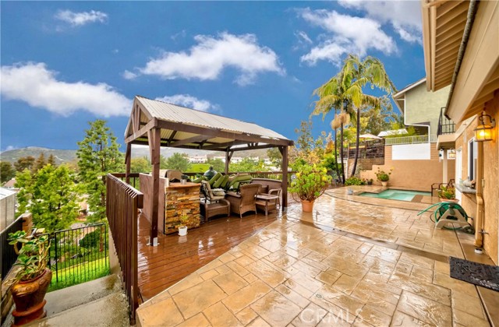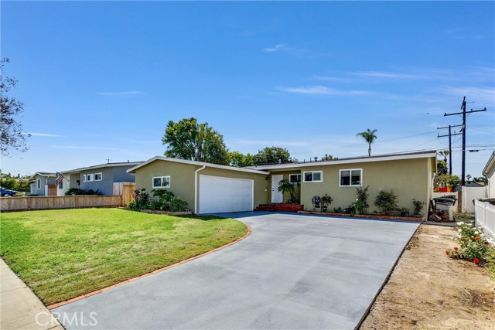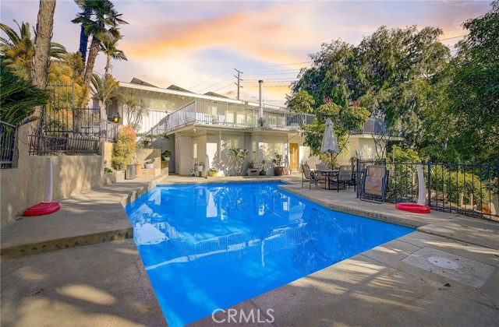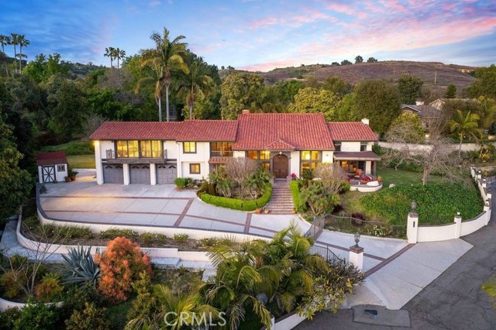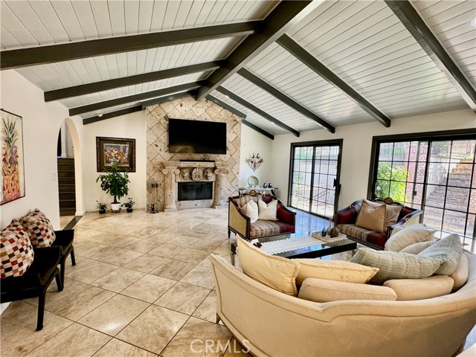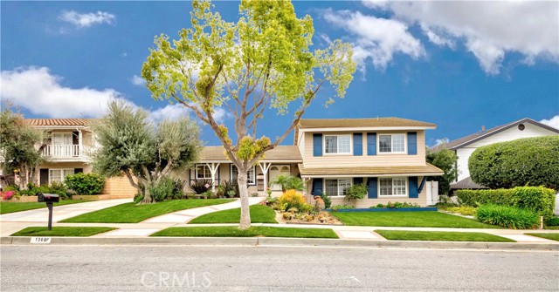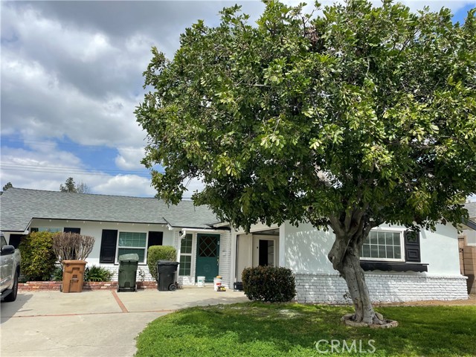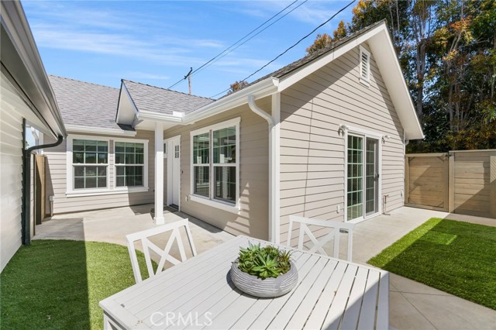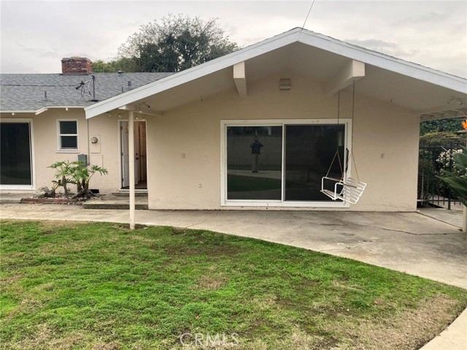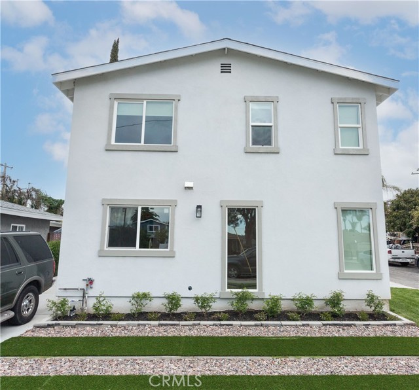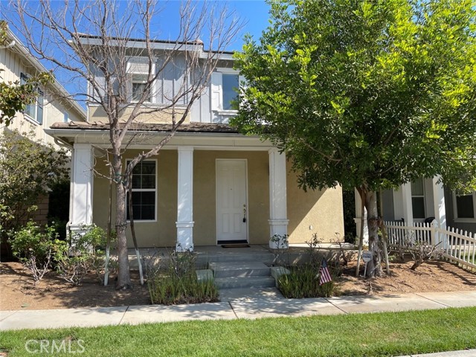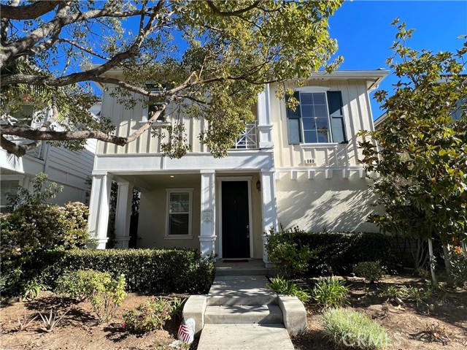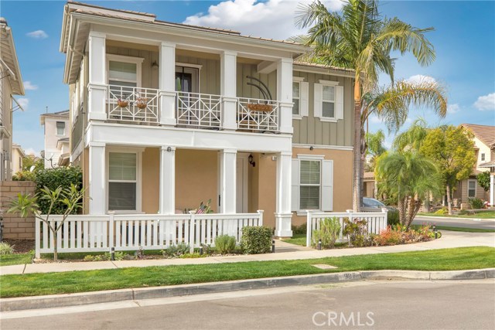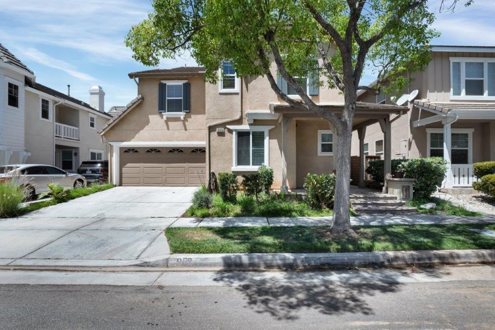
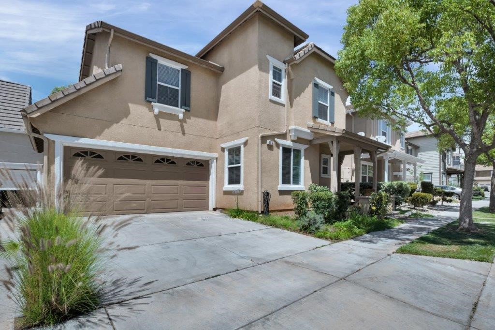
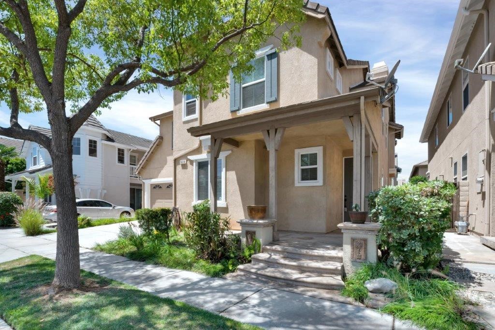
View Photos
959 Matthews Ln Brea, CA 92821
$4,500
Leased Price as of 03/14/2023
- 5 Beds
- 3 Baths
- 2,493 Sq.Ft.
Leased
Property Overview: 959 Matthews Ln Brea, CA has 5 bedrooms, 3 bathrooms, 2,493 living square feet and 3,291 square feet lot size. Call an Ardent Real Estate Group agent with any questions you may have.
Listed by Thomas Paulauskas | BRE #01793536 | Keller Williams Realty Antelope Valley
Last checked: 12 minutes ago |
Last updated: March 14th, 2023 |
Source CRMLS |
DOM: 18
Home details
- Lot Sq. Ft
- 3,291
- HOA Dues
- $0/mo
- Year built
- 2004
- Garage
- 2 Car
- Property Type:
- Single Family Home
- Status
- Leased
- MLS#
- SR23029320
- City
- Brea
- County
- Orange
- Time on Site
- 429 days
Show More
Property Details for 959 Matthews Ln
Local Brea Agent
Loading...
Sale History for 959 Matthews Ln
Last leased for $4,500 on March 14th, 2023
-
March, 2023
-
Mar 14, 2023
Date
Leased
CRMLS: SR23029320
$4,500
Price
-
Feb 20, 2023
Date
Active
CRMLS: SR23029320
$4,500
Price
-
January, 2023
-
Jan 13, 2023
Date
Expired
CRMLS: NP22160501
$1,115,000
Price
-
Jul 21, 2022
Date
Active
CRMLS: NP22160501
$1,149,000
Price
-
Listing provided courtesy of CRMLS
-
January, 2023
-
Jan 6, 2023
Date
Leased
CRMLS: SR22238465
$4,350
Price
-
Nov 8, 2022
Date
Active
CRMLS: SR22238465
$4,500
Price
-
Listing provided courtesy of CRMLS
-
June, 2022
-
Jun 29, 2022
Date
Canceled
CRMLS: SR22127699
$1,085,000
Price
-
Jun 14, 2022
Date
Active
CRMLS: SR22127699
$1,085,000
Price
-
Listing provided courtesy of CRMLS
-
April, 2022
-
Apr 25, 2022
Date
Coming Soon
CRMLS: SR22082884
$1,150,000
Price
-
Listing provided courtesy of CRMLS
-
April, 2022
-
Apr 22, 2022
Date
Delete
CRMLS: SR22082333
$1,150,000
Price
-
Apr 22, 2022
Date
Active
CRMLS: SR22082333
$1,150,000
Price
-
Listing provided courtesy of CRMLS
-
April, 2013
-
Apr 12, 2013
Date
Sold (Public Records)
Public Records
$694,000
Price
-
December, 2012
-
Dec 14, 2012
Date
Sold (Public Records)
Public Records
$500,000
Price
Show More
Tax History for 959 Matthews Ln
Assessed Value (2020):
$781,430
| Year | Land Value | Improved Value | Assessed Value |
|---|---|---|---|
| 2020 | $386,765 | $394,665 | $781,430 |
Home Value Compared to the Market
This property vs the competition
About 959 Matthews Ln
Detailed summary of property
Public Facts for 959 Matthews Ln
Public county record property details
- Beds
- 3
- Baths
- 3
- Year built
- 2004
- Sq. Ft.
- 2,493
- Lot Size
- 3,291
- Stories
- --
- Type
- Single Family Residential
- Pool
- No
- Spa
- No
- County
- Orange
- Lot#
- 71
- APN
- 304-105-18
The source for these homes facts are from public records.
92821 Real Estate Sale History (Last 30 days)
Last 30 days of sale history and trends
Median List Price
$1,100,000
Median List Price/Sq.Ft.
$557
Median Sold Price
$949,000
Median Sold Price/Sq.Ft.
$554
Total Inventory
35
Median Sale to List Price %
103.72%
Avg Days on Market
17
Loan Type
Conventional (56.25%), FHA (0%), VA (6.25%), Cash (12.5%), Other (25%)
Thinking of Selling?
Is this your property?
Thinking of Selling?
Call, Text or Message
Thinking of Selling?
Call, Text or Message
Homes for Sale Near 959 Matthews Ln
Nearby Homes for Sale
Homes for Lease Near 959 Matthews Ln
Nearby Homes for Lease
Recently Leased Homes Near 959 Matthews Ln
Related Resources to 959 Matthews Ln
New Listings in 92821
Popular Zip Codes
Popular Cities
- Anaheim Hills Homes for Sale
- Corona Homes for Sale
- Fullerton Homes for Sale
- Huntington Beach Homes for Sale
- Irvine Homes for Sale
- La Habra Homes for Sale
- Long Beach Homes for Sale
- Los Angeles Homes for Sale
- Ontario Homes for Sale
- Placentia Homes for Sale
- Riverside Homes for Sale
- San Bernardino Homes for Sale
- Whittier Homes for Sale
- Yorba Linda Homes for Sale
- More Cities
Other Brea Resources
- Brea Homes for Sale
- Brea 3 Bedroom Homes for Sale
- Brea 4 Bedroom Homes for Sale
- Brea 5 Bedroom Homes for Sale
- Brea Single Story Homes for Sale
- Brea Homes for Sale with Pools
- Brea Homes for Sale with 3 Car Garages
- Brea New Homes for Sale
- Brea Homes for Sale with Large Lots
- Brea Cheapest Homes for Sale
- Brea Luxury Homes for Sale
- Brea Newest Listings for Sale
- Brea Homes Pending Sale
- Brea Recently Sold Homes
Based on information from California Regional Multiple Listing Service, Inc. as of 2019. This information is for your personal, non-commercial use and may not be used for any purpose other than to identify prospective properties you may be interested in purchasing. Display of MLS data is usually deemed reliable but is NOT guaranteed accurate by the MLS. Buyers are responsible for verifying the accuracy of all information and should investigate the data themselves or retain appropriate professionals. Information from sources other than the Listing Agent may have been included in the MLS data. Unless otherwise specified in writing, Broker/Agent has not and will not verify any information obtained from other sources. The Broker/Agent providing the information contained herein may or may not have been the Listing and/or Selling Agent.
