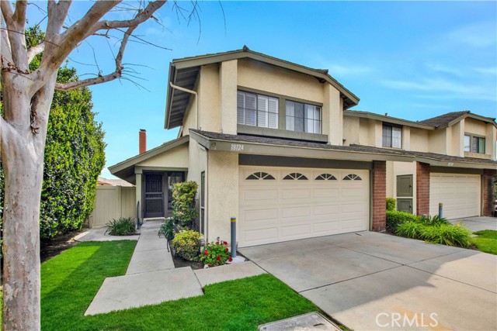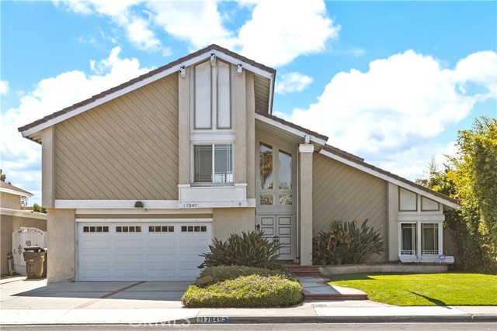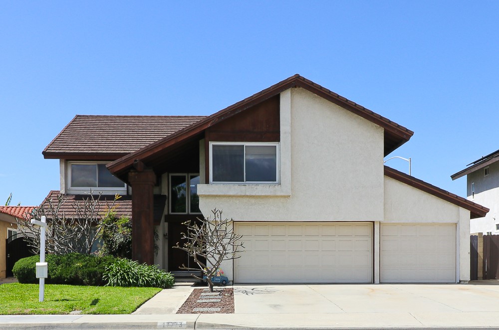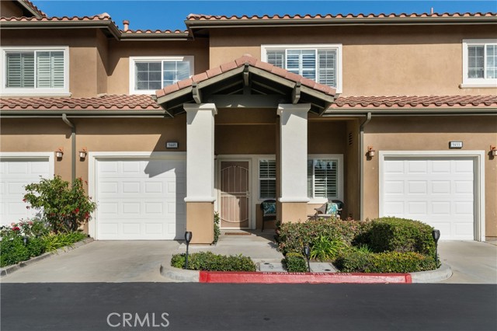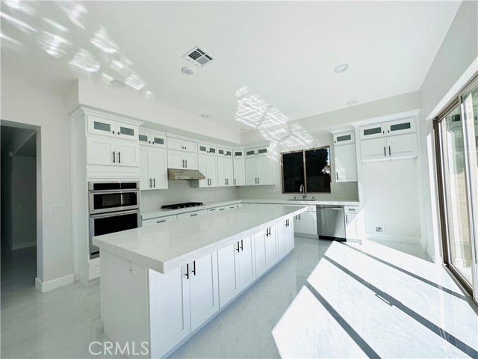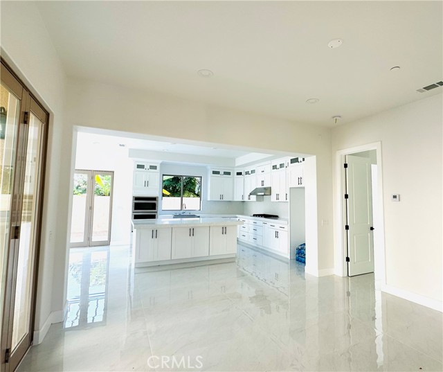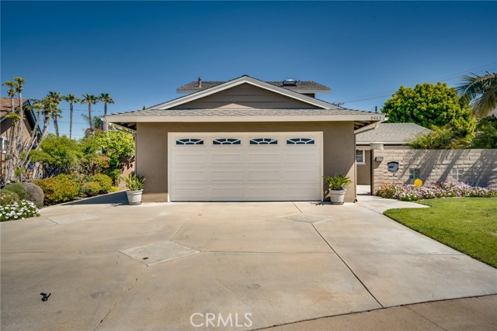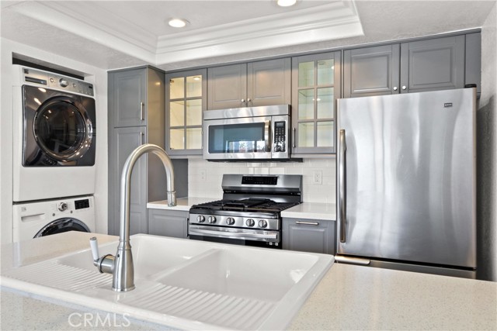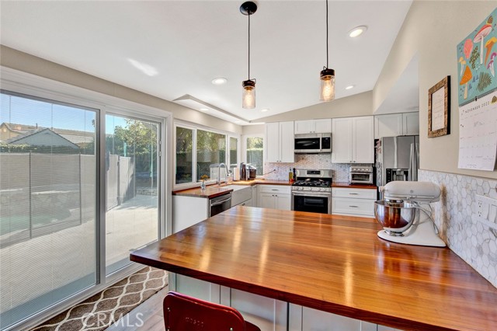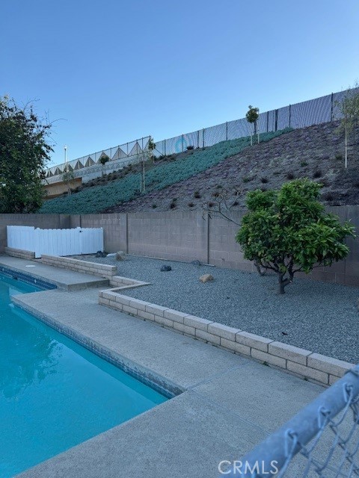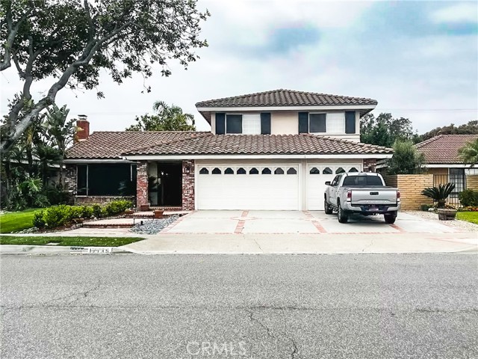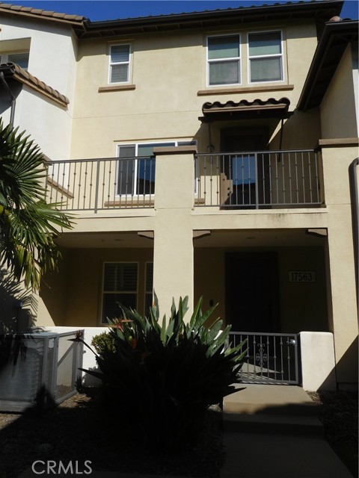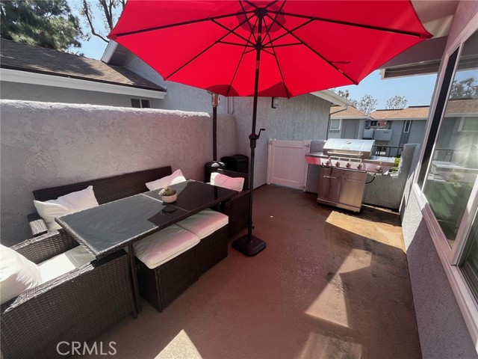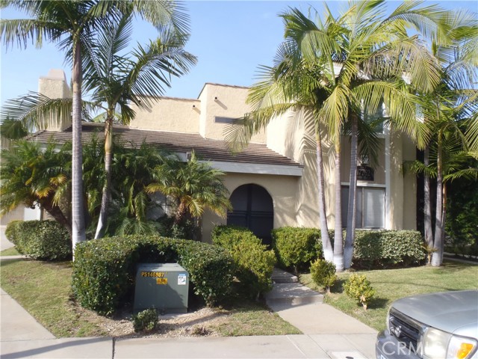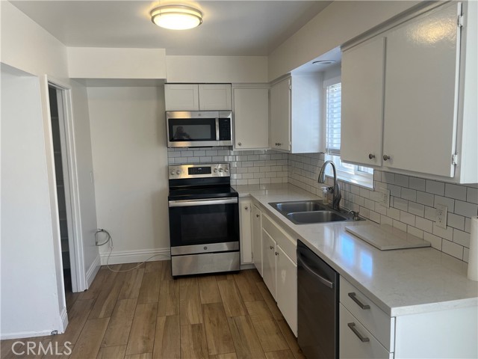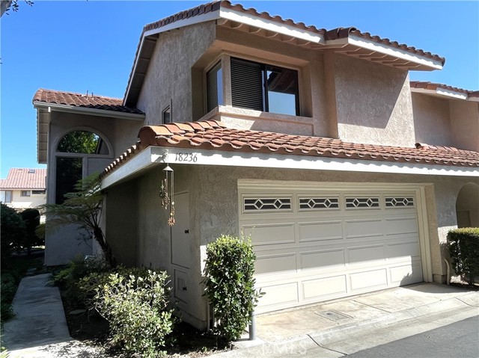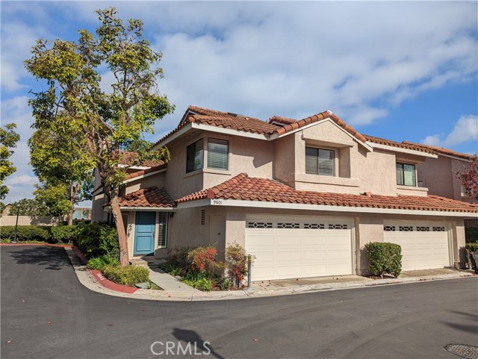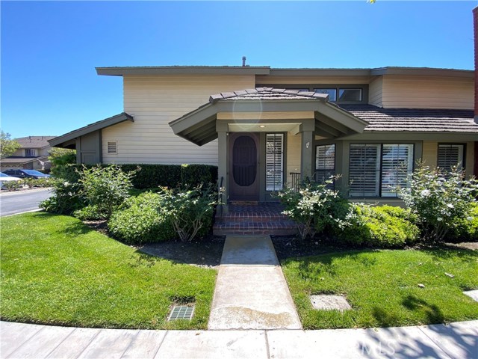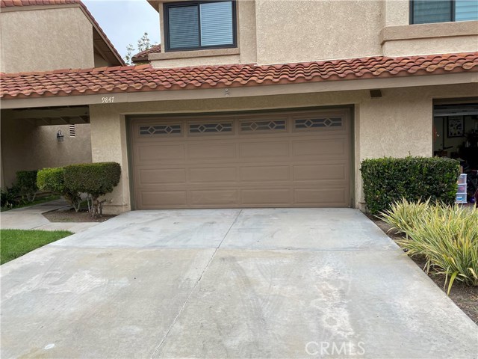
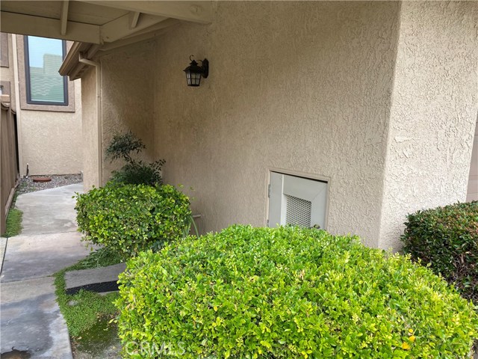
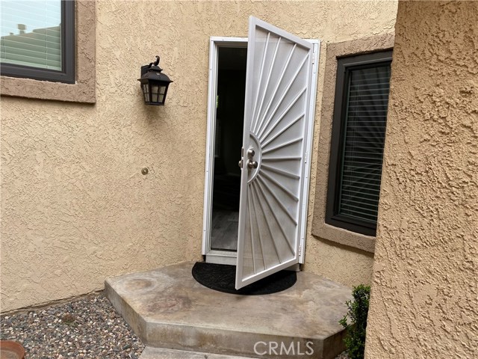
View Photos
9847 Lewis Ave Fountain Valley, CA 92708
$3,650
Leased Price as of 01/08/2024
- 3 Beds
- 2.5 Baths
- 1,690 Sq.Ft.
Leased
Property Overview: 9847 Lewis Ave Fountain Valley, CA has 3 bedrooms, 2.5 bathrooms, 1,690 living square feet and 1,796 square feet lot size. Call an Ardent Real Estate Group agent with any questions you may have.
Listed by Dee Shiohama | BRE #01720465 | Berkshire Hathaway HomeService
Last checked: 7 minutes ago |
Last updated: January 8th, 2024 |
Source CRMLS |
DOM: 9
Home details
- Lot Sq. Ft
- 1,796
- HOA Dues
- $0/mo
- Year built
- 1989
- Garage
- 2 Car
- Property Type:
- Single Family Home
- Status
- Leased
- MLS#
- NP23231270
- City
- Fountain Valley
- County
- Orange
- Time on Site
- 115 days
Show More
Property Details for 9847 Lewis Ave
Local Fountain Valley Agent
Loading...
Sale History for 9847 Lewis Ave
Last leased for $3,650 on January 8th, 2024
-
January, 2024
-
Jan 8, 2024
Date
Leased
CRMLS: NP23231270
$3,650
Price
-
Dec 29, 2023
Date
Active
CRMLS: NP23231270
$3,650
Price
-
May, 2020
-
May 9, 2020
Date
Leased
CRMLS: NP20085933
$2,875
Price
-
May 8, 2020
Date
Hold
CRMLS: NP20085933
$2,875
Price
-
May 6, 2020
Date
Active
CRMLS: NP20085933
$2,875
Price
-
Listing provided courtesy of CRMLS
-
March, 2018
-
Mar 2, 2018
Date
Leased
CRMLS: NP18021254
$2,800
Price
-
Feb 1, 2018
Date
Active
CRMLS: NP18021254
$2,800
Price
-
Jan 31, 2018
Date
Hold
CRMLS: NP18021254
$2,800
Price
-
Jan 30, 2018
Date
Active
CRMLS: NP18021254
$2,800
Price
-
Listing provided courtesy of CRMLS
-
November, 2017
-
Nov 17, 2017
Date
Sold
CRMLS: NP17061883
$625,000
Price
-
Oct 17, 2017
Date
Active Under Contract
CRMLS: NP17061883
$625,000
Price
-
Oct 7, 2017
Date
Price Change
CRMLS: NP17061883
$625,000
Price
-
Sep 15, 2017
Date
Active
CRMLS: NP17061883
$649,000
Price
-
Aug 24, 2017
Date
Pending
CRMLS: NP17061883
$649,000
Price
-
Aug 23, 2017
Date
Sold
CRMLS: NP17061883
$625,000
Price
-
May 31, 2017
Date
Active Under Contract
CRMLS: NP17061883
$649,000
Price
-
Mar 25, 2017
Date
Active
CRMLS: NP17061883
$649,000
Price
-
Listing provided courtesy of CRMLS
-
November, 2017
-
Nov 16, 2017
Date
Sold (Public Records)
Public Records
$625,000
Price
-
September, 1995
-
Sep 20, 1995
Date
Sold (Public Records)
Public Records
$215,000
Price
Show More
Tax History for 9847 Lewis Ave
Assessed Value (2020):
$650,250
| Year | Land Value | Improved Value | Assessed Value |
|---|---|---|---|
| 2020 | $519,494 | $130,756 | $650,250 |
Home Value Compared to the Market
This property vs the competition
About 9847 Lewis Ave
Detailed summary of property
Public Facts for 9847 Lewis Ave
Public county record property details
- Beds
- 3
- Baths
- 2
- Year built
- 1989
- Sq. Ft.
- 1,690
- Lot Size
- 1,796
- Stories
- --
- Type
- Single Family Residential
- Pool
- No
- Spa
- No
- County
- Orange
- Lot#
- 47
- APN
- 157-242-06
The source for these homes facts are from public records.
92708 Real Estate Sale History (Last 30 days)
Last 30 days of sale history and trends
Median List Price
$1,288,000
Median List Price/Sq.Ft.
$652
Median Sold Price
$1,328,000
Median Sold Price/Sq.Ft.
$686
Total Inventory
55
Median Sale to List Price %
111.69%
Avg Days on Market
12
Loan Type
Conventional (27.59%), FHA (3.45%), VA (0%), Cash (37.93%), Other (31.03%)
Thinking of Selling?
Is this your property?
Thinking of Selling?
Call, Text or Message
Thinking of Selling?
Call, Text or Message
Homes for Sale Near 9847 Lewis Ave
Nearby Homes for Sale
Homes for Lease Near 9847 Lewis Ave
Nearby Homes for Lease
Recently Leased Homes Near 9847 Lewis Ave
Related Resources to 9847 Lewis Ave
New Listings in 92708
Popular Zip Codes
Popular Cities
- Anaheim Hills Homes for Sale
- Brea Homes for Sale
- Corona Homes for Sale
- Fullerton Homes for Sale
- Huntington Beach Homes for Sale
- Irvine Homes for Sale
- La Habra Homes for Sale
- Long Beach Homes for Sale
- Los Angeles Homes for Sale
- Ontario Homes for Sale
- Placentia Homes for Sale
- Riverside Homes for Sale
- San Bernardino Homes for Sale
- Whittier Homes for Sale
- Yorba Linda Homes for Sale
- More Cities
Other Fountain Valley Resources
- Fountain Valley Homes for Sale
- Fountain Valley Townhomes for Sale
- Fountain Valley Condos for Sale
- Fountain Valley 2 Bedroom Homes for Sale
- Fountain Valley 3 Bedroom Homes for Sale
- Fountain Valley 4 Bedroom Homes for Sale
- Fountain Valley 5 Bedroom Homes for Sale
- Fountain Valley Single Story Homes for Sale
- Fountain Valley Homes for Sale with Pools
- Fountain Valley Homes for Sale with 3 Car Garages
- Fountain Valley New Homes for Sale
- Fountain Valley Homes for Sale with Large Lots
- Fountain Valley Cheapest Homes for Sale
- Fountain Valley Luxury Homes for Sale
- Fountain Valley Newest Listings for Sale
- Fountain Valley Homes Pending Sale
- Fountain Valley Recently Sold Homes
Based on information from California Regional Multiple Listing Service, Inc. as of 2019. This information is for your personal, non-commercial use and may not be used for any purpose other than to identify prospective properties you may be interested in purchasing. Display of MLS data is usually deemed reliable but is NOT guaranteed accurate by the MLS. Buyers are responsible for verifying the accuracy of all information and should investigate the data themselves or retain appropriate professionals. Information from sources other than the Listing Agent may have been included in the MLS data. Unless otherwise specified in writing, Broker/Agent has not and will not verify any information obtained from other sources. The Broker/Agent providing the information contained herein may or may not have been the Listing and/or Selling Agent.
